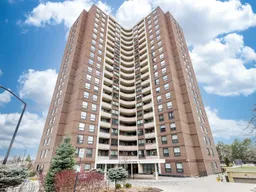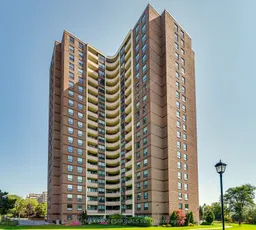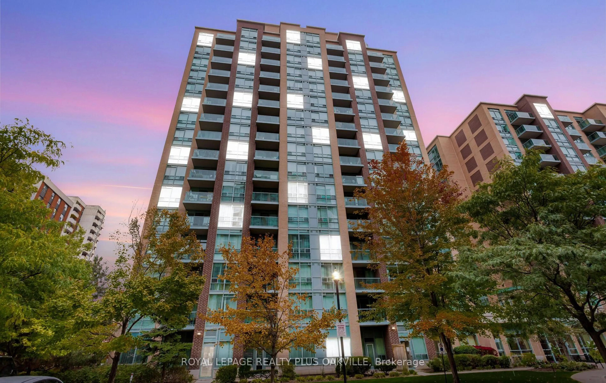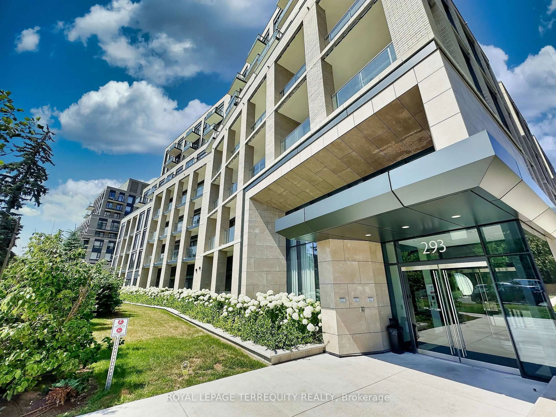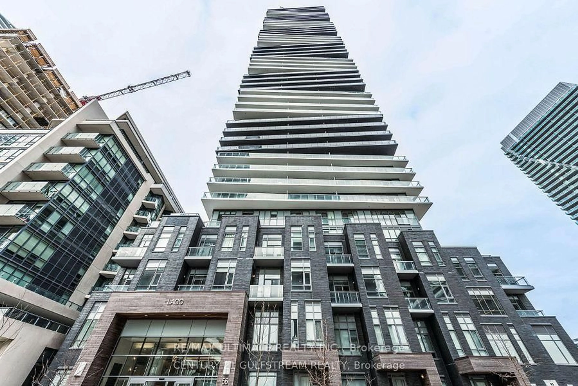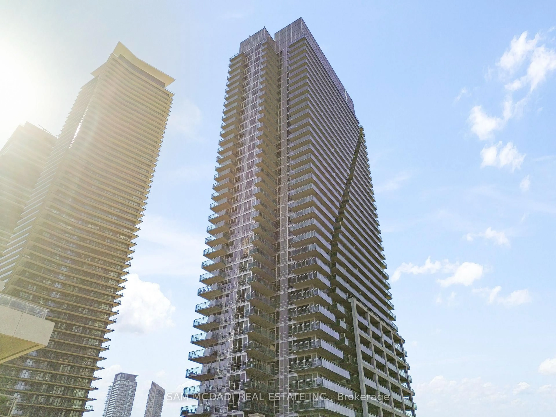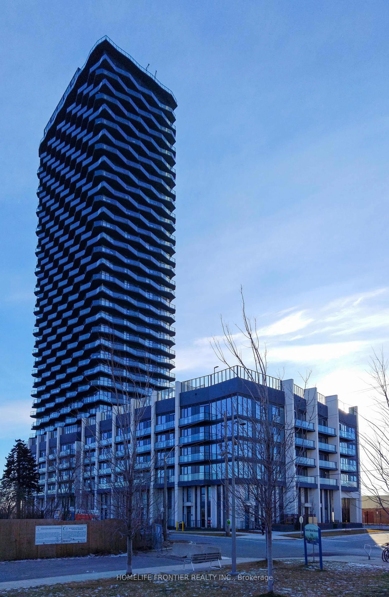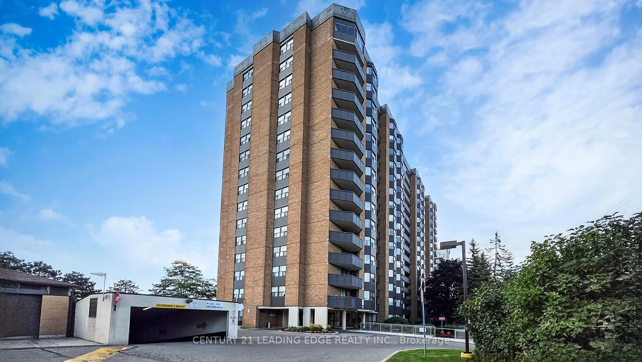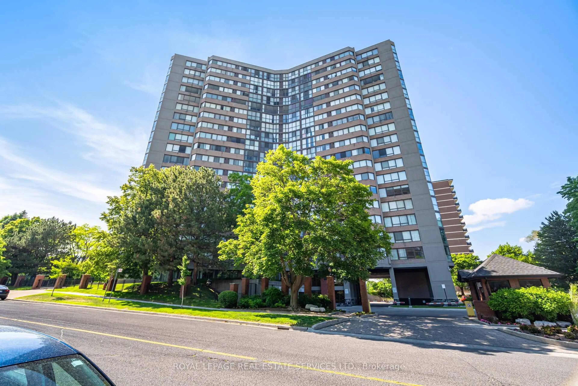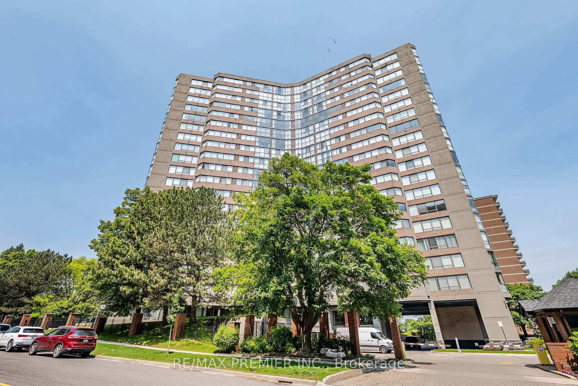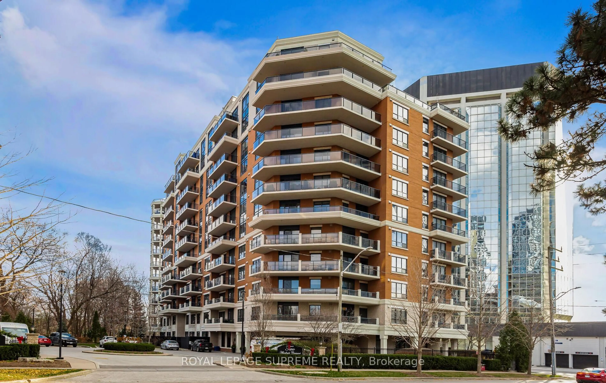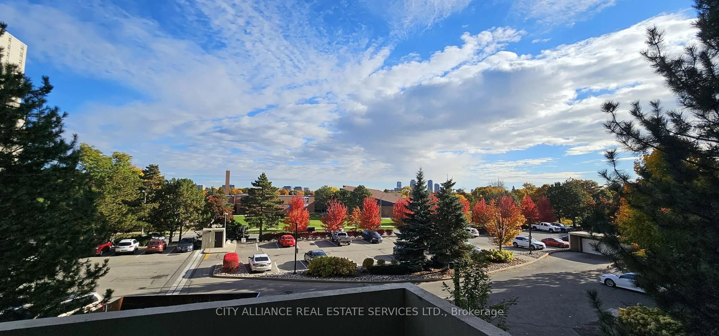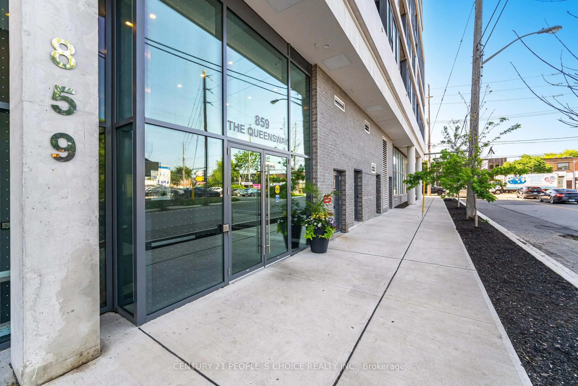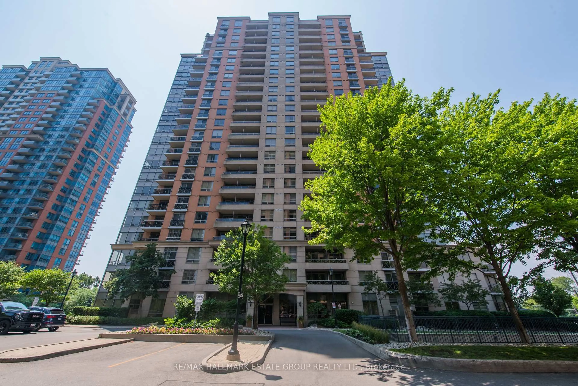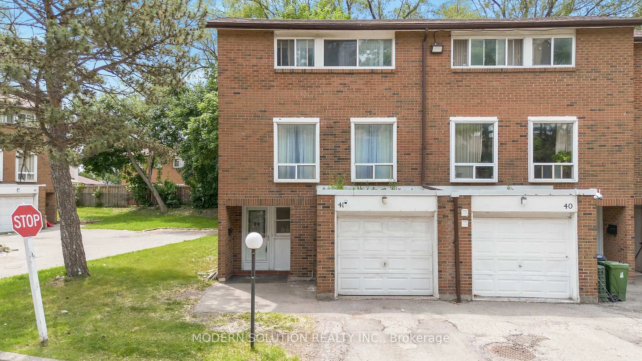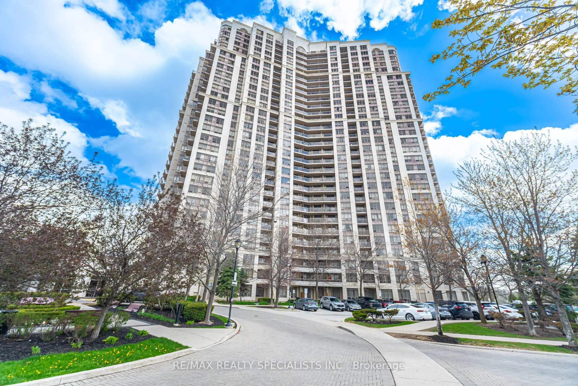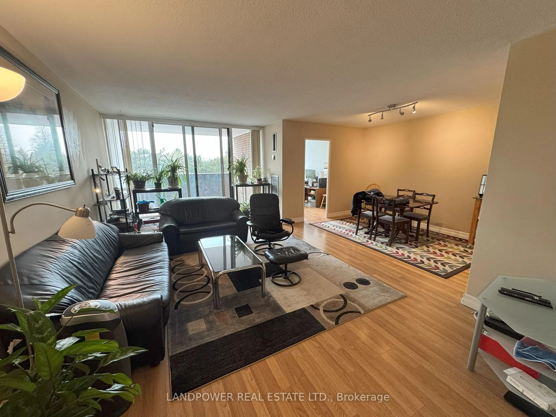Gorgeous and rarely available 1,340 sq. ft. condo, professionally renovated with bright and spacious open-concept living. This 3-bedroom plus office/den suite showcases a custom chef-inspired kitchen featuring a large center island, quartz countertops, and high-end stainless steel appliances. The expansive living and dining areas offer a seamless flow ideal for both everyday family living and stylish entertaining. Bathed in natural light from its desirable south-facing exposure, the space feels warm and inviting throughout. Enjoy an exceptional array of resort-style amenities, including indoor and outdoor pools, tennis courts, a fully equipped gym, games room, party room, community BBQ area, hobby room, kids playground, and an extra laundry facility with large machines perfect for oversized loads all nestled within beautifully landscaped grounds on a quiet cul-de-sac. Perfect for families just steps from parks, ravines, top-rated schools, and walking distance to the Eglinton LRT and upcoming Crosstown Subway. All-inclusive maintenance fees cover hydro, water, heat, air conditioning, and fiber optic internet. The building features newer windows and is currently undergoing sleek, modern renovations. A rare opportunity to own a luxurious, move-in-ready unit in a well-established and evolving community. Don't miss it!
Inclusions: Pet friendly, all window coverings, Elf, fridge, stove, dishwasher, microwave, washer and dryer.
