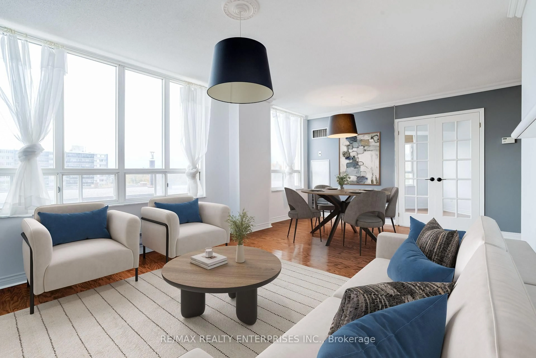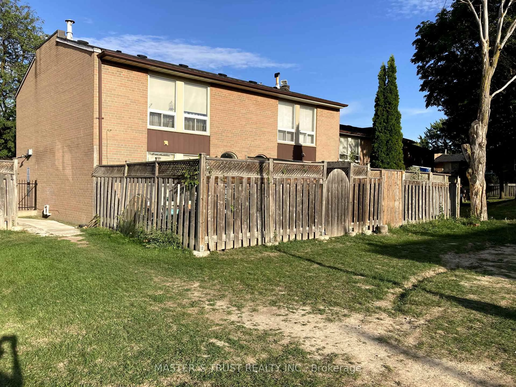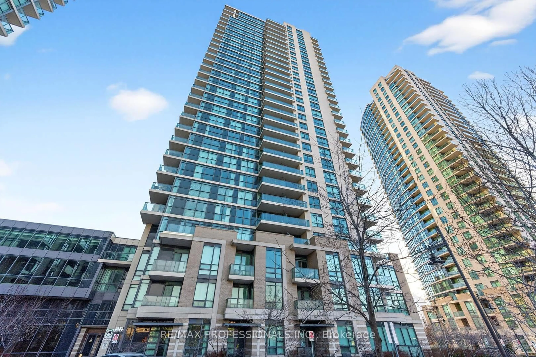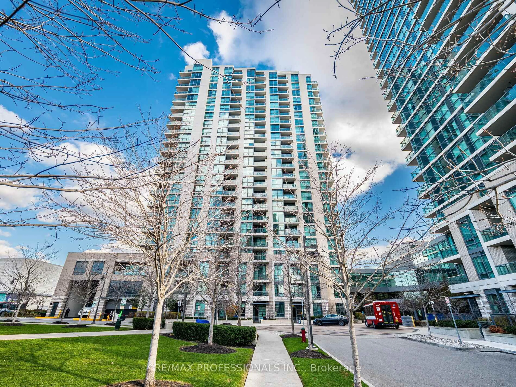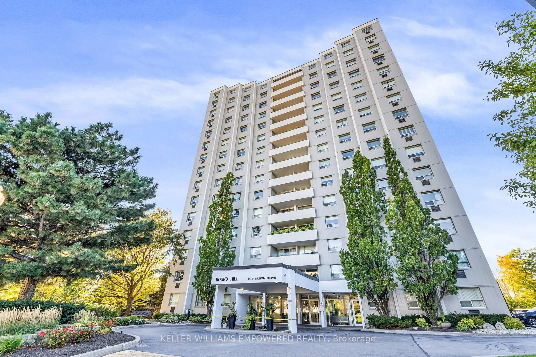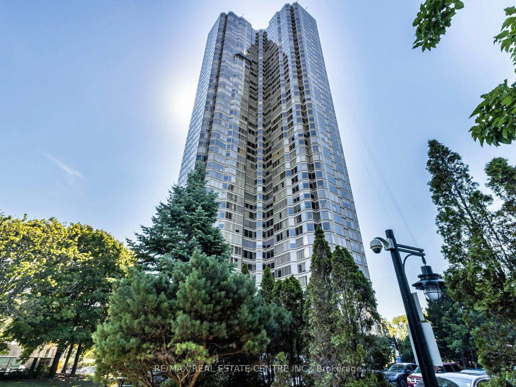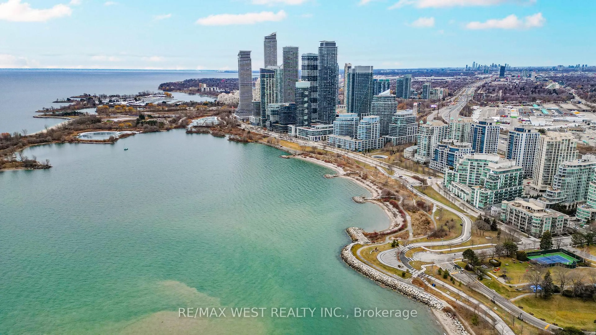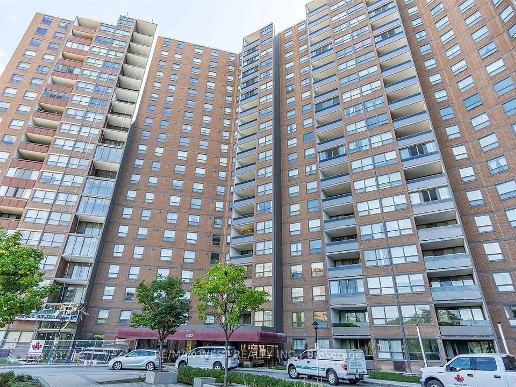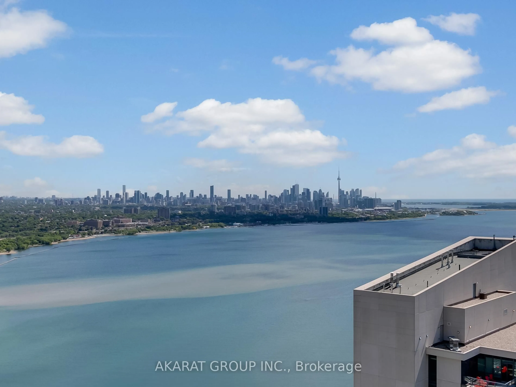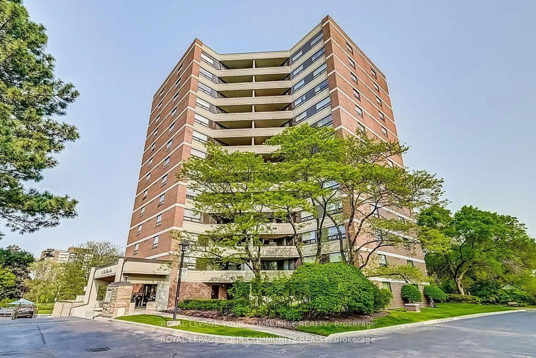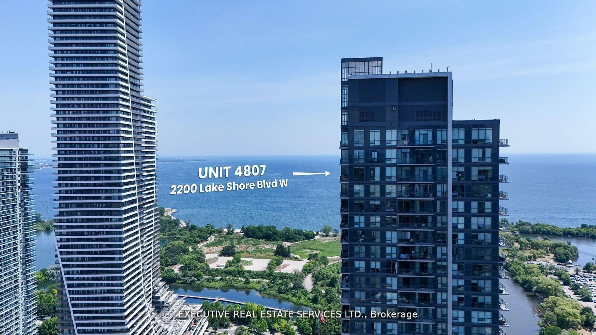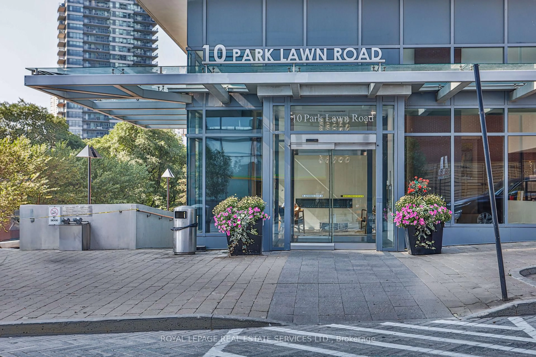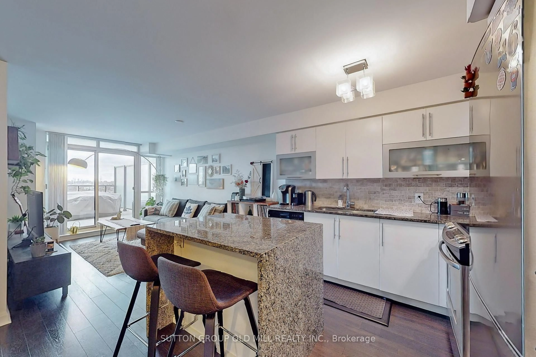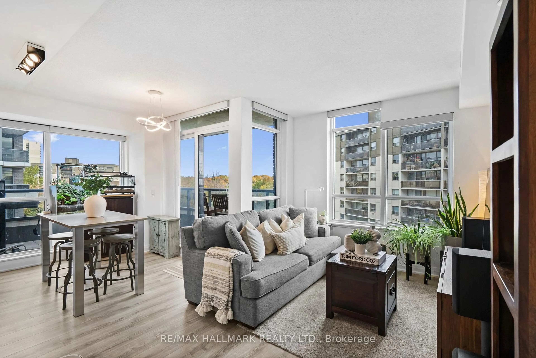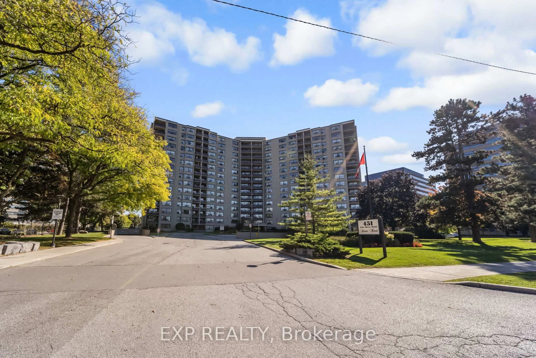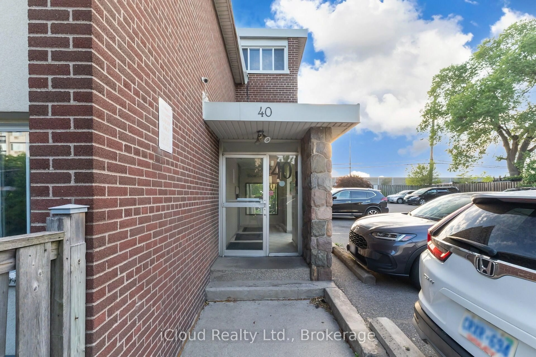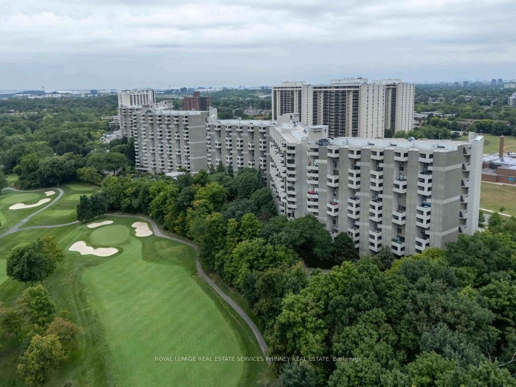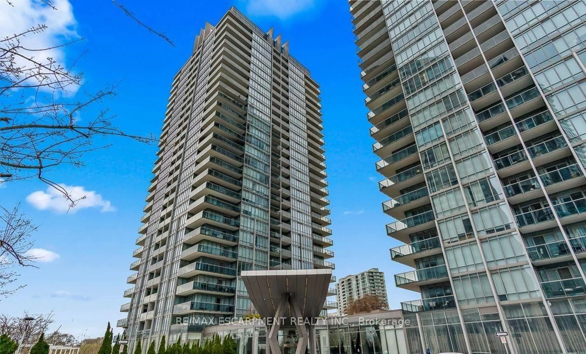Welcome To 61 Richview Rd., Unit 1801 A Stunning, Fully Renovated Corner Suite Boasting Floor-To-Ceiling Windows And Abundant Natural Light * Chefs Kitchen With Quartz Countertops, Stainless Steel Appliances, Double Undermount Sink, And Custom Backsplash * Porcelain Kitchen Flooring With Pot Lights And Crown Moulding Throughout * Spacious Bedrooms With New Windows * Primary Bedroom With Ensuite And Large Walk-In Closet * In-Unit Laundry, Ensuite Storage, And Updated Mechanicals In Excellent Condition * Modern Vanities, Designer Accent Wall, And Quality Finishes Throughout * 3.5-Acre Fully Fenced, Park-Like Setting Safe And Private For Families * Includes Extra Locker For Additional Storage * Exceptionally Well-Managed Building With Strong Reserve Fund And Recent Common Area Renovations * Premium Amenities: Indoor/Outdoor Pools, Gym, Concierge, Tennis Court, Sauna, Party Room, Billiards, Ping-Pong, Library & More * Steps To James Gardens, Scenic Trails, Bike Paths, And The Humber River * Future Eglinton LRT * Sunset Views From Balcony * Walking Distance To TTC, School Bus, Community Bus, And Quick Access To Royal York Subway, GO Station, And Highways 401, 427, 400, 409 & 27 * MUST SEE!
Inclusions: All Existing Appliances, All ELFs, All Window Coverings
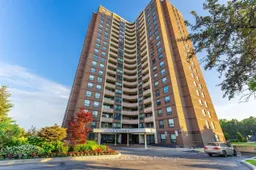 27
27

