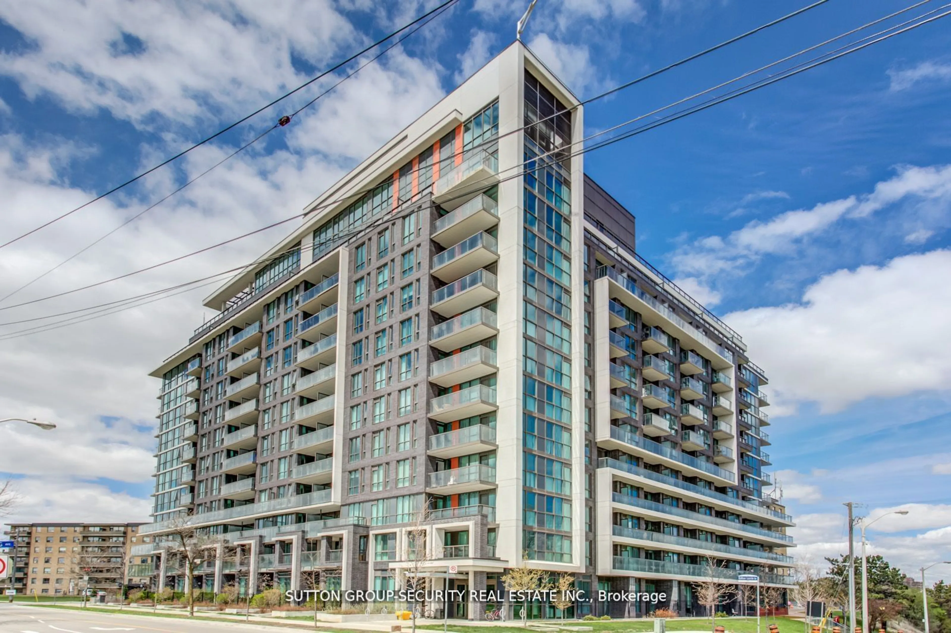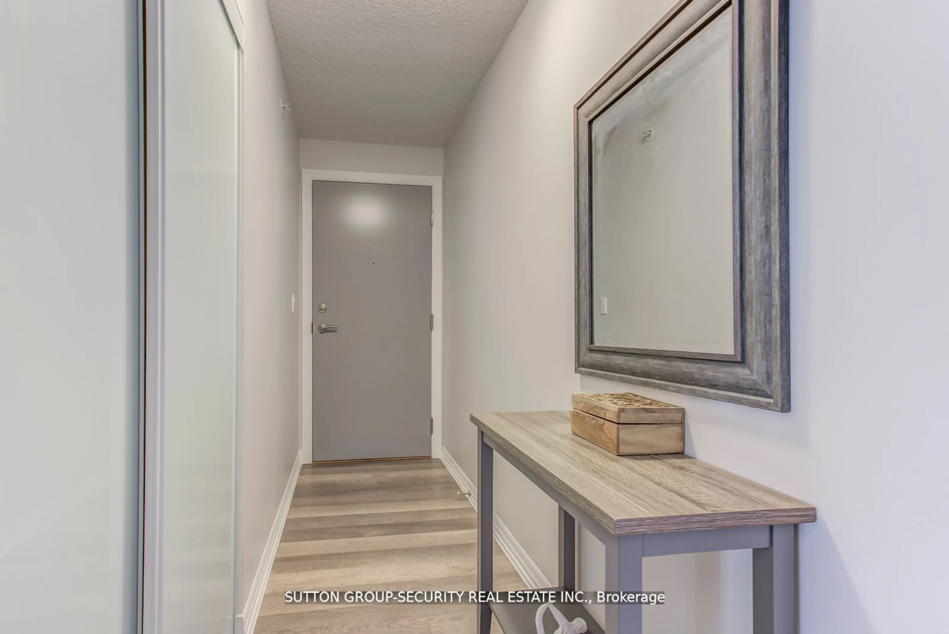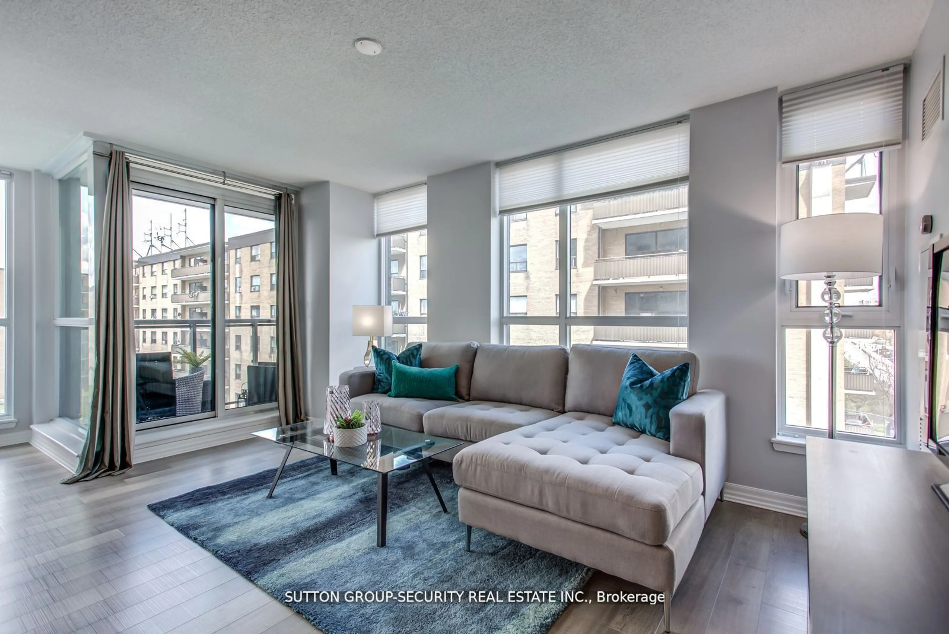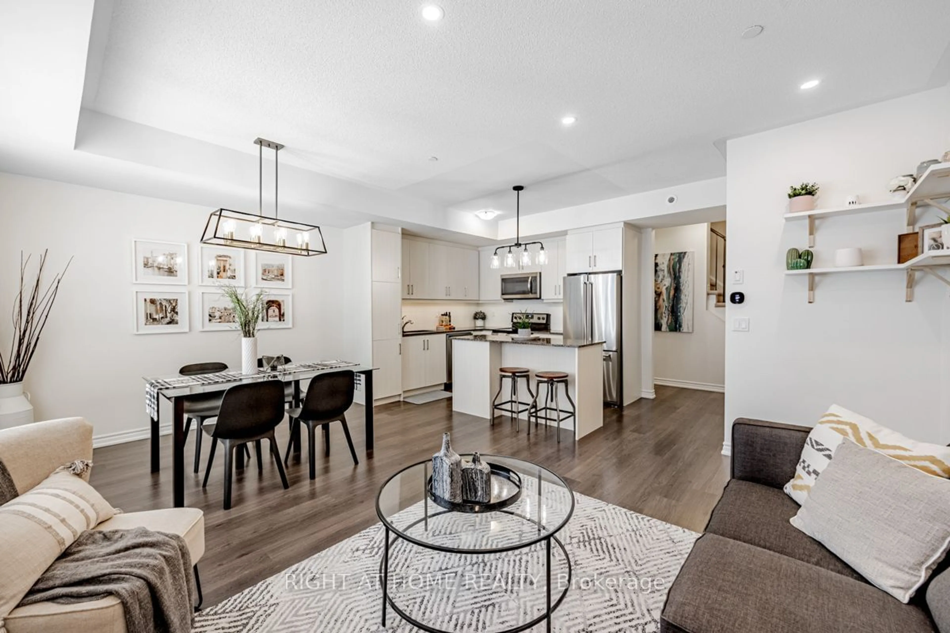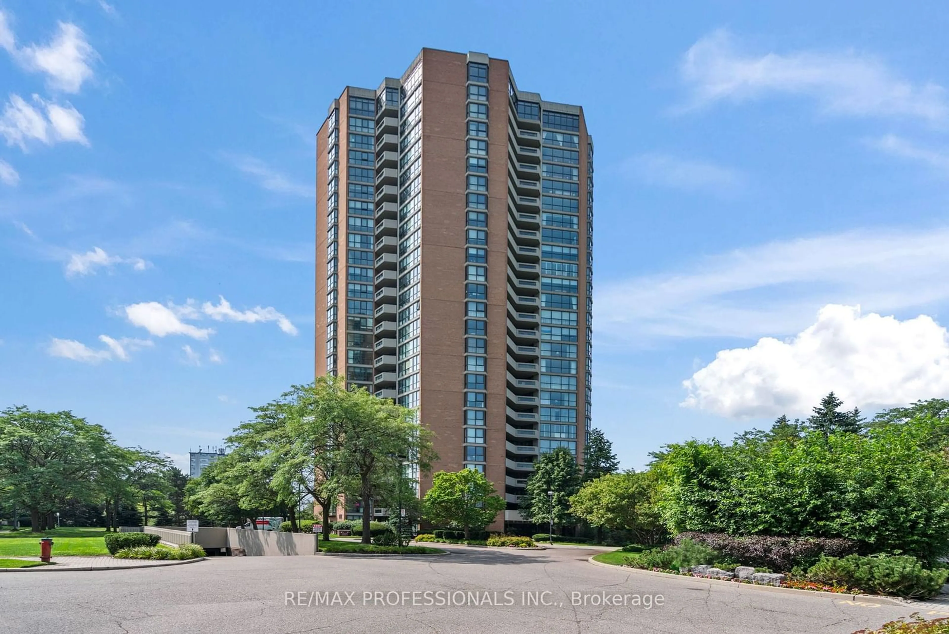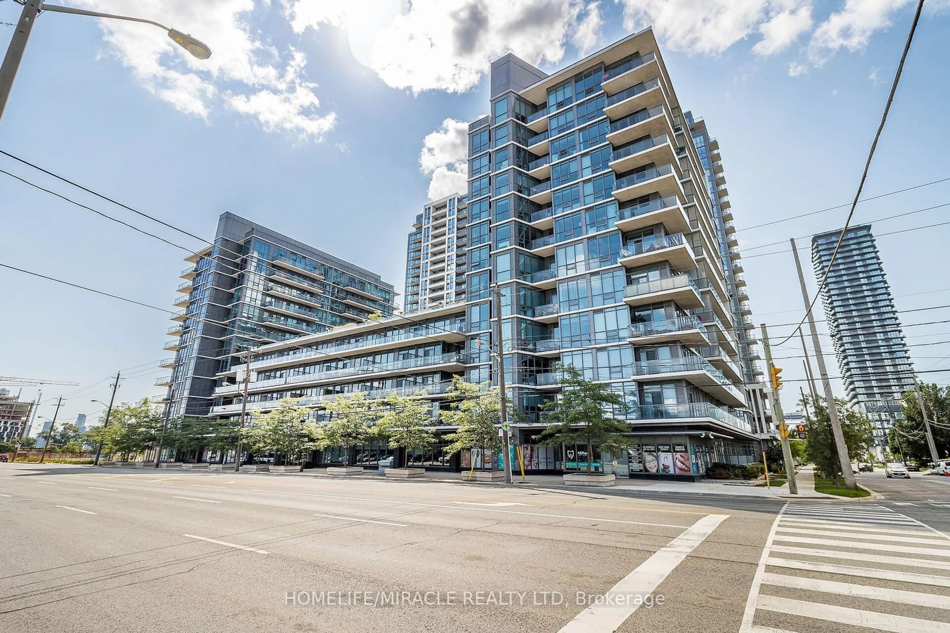40 Richview Rd #901, Toronto, Ontario M9A 5C1
Contact us about this property
Highlights
Estimated ValueThis is the price Wahi expects this property to sell for.
The calculation is powered by our Instant Home Value Estimate, which uses current market and property price trends to estimate your home’s value with a 90% accuracy rate.$851,000*
Price/Sqft$463/sqft
Est. Mortgage$3,371/mth
Maintenance fees$1289/mth
Tax Amount (2023)$2,892/yr
Days On Market4 days
Description
Welcome to Humberview Heights. This large open concept hardwood & laminate throughout renovated condo with 3 large beds & 3 baths also include large living & dining area. Lots of natural light with floor to ceiling windows, 1690 sqft of living. You must see it to truly appreciate it. Lots of amenities such as indoor pool, gym, sauna, billiards, tennis court with large fenced yard. Gated, security, party room and guest suites. Top rated schools from elementary to secondary, School bus stop at door step. Close to TTC, malls, parks, churches, HWYs & airport. ELFs, 1 Stove, 1 Dishwasher, 1 Fridge, 1 Hood Microwave, 1 Washer/Dryer, Large Locker Exclusive.
Property Details
Interior
Features
Ground Floor
Living
3.83 x 3.56Open Concept / Hardwood Floor / O/Looks Family
Dining
3.44 x 3.39Hardwood Floor / Open Concept / Formal Rm
Family
5.00 x 4.57Hardwood Floor / Combined W/Dining / East West View
Kitchen
3.81 x 3.08Eat-In Kitchen / Family Size Kitchen / Combined W/Laundry
Exterior
Parking
Garage spaces 1
Garage type Underground
Other parking spaces 0
Total parking spaces 1
Condo Details
Amenities
Bike Storage, Car Wash, Concierge, Exercise Room, Games Room, Guest Suites
Inclusions
Property History
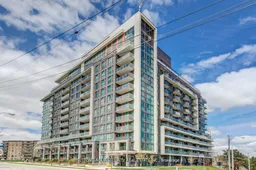 29
29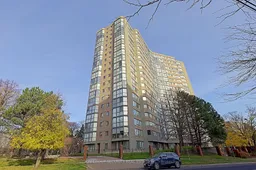 31
31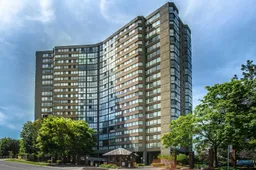 20
20Get up to 1% cashback when you buy your dream home with Wahi Cashback

A new way to buy a home that puts cash back in your pocket.
- Our in-house Realtors do more deals and bring that negotiating power into your corner
- We leverage technology to get you more insights, move faster and simplify the process
- Our digital business model means we pass the savings onto you, with up to 1% cashback on the purchase of your home
