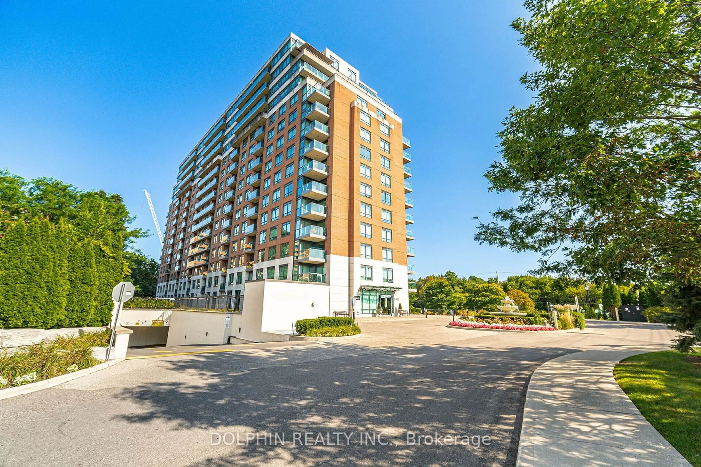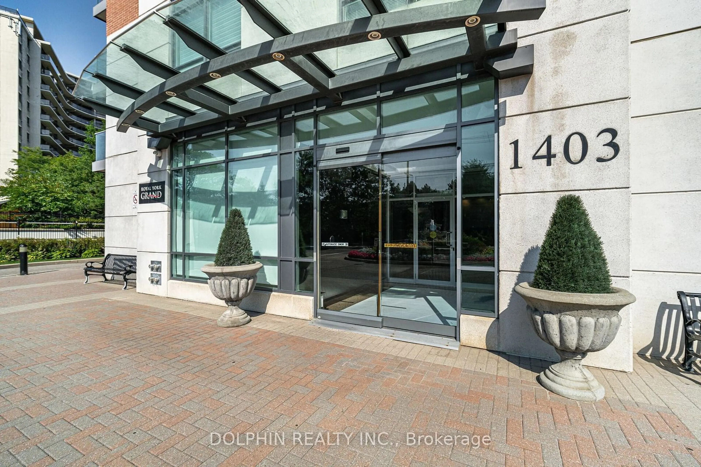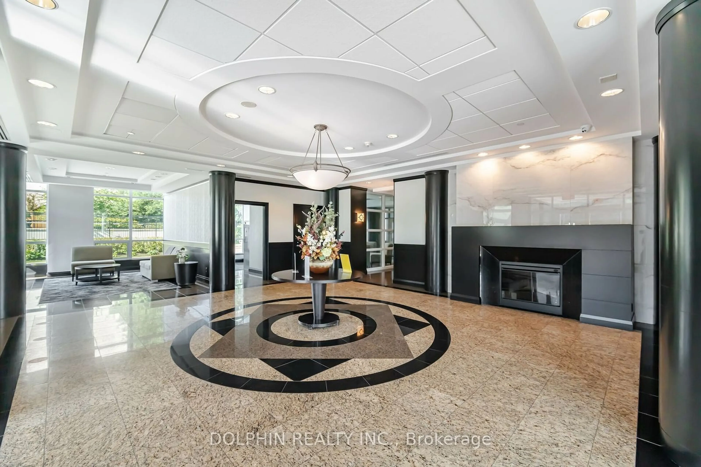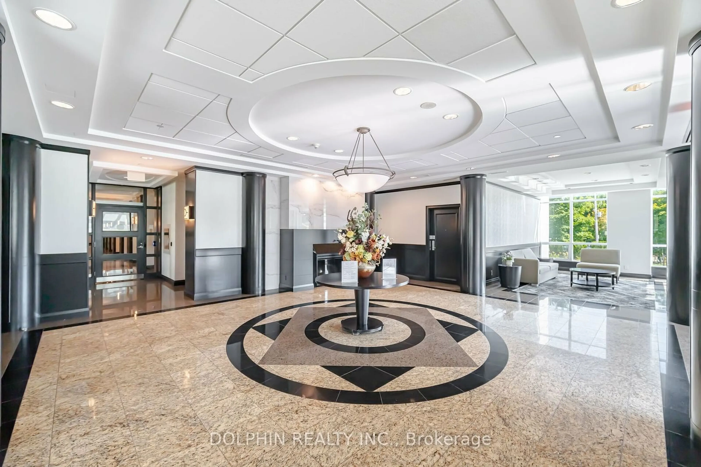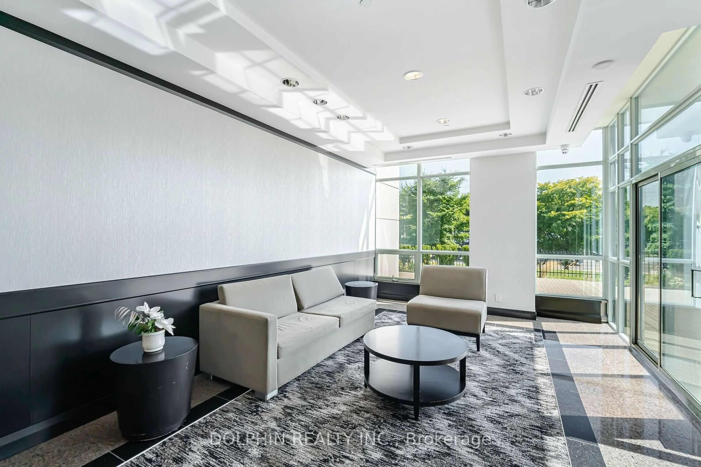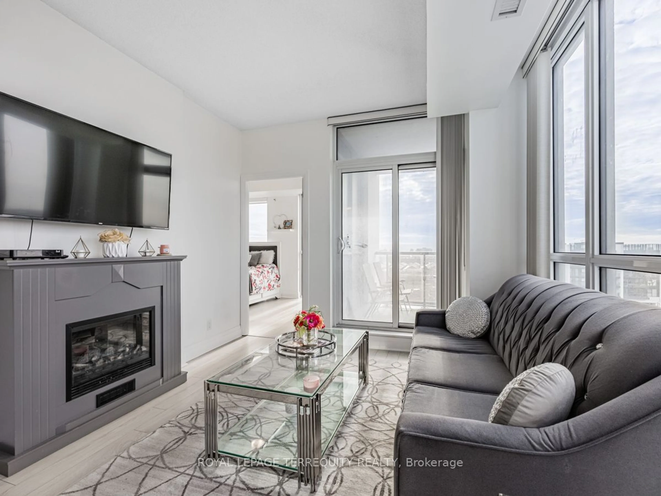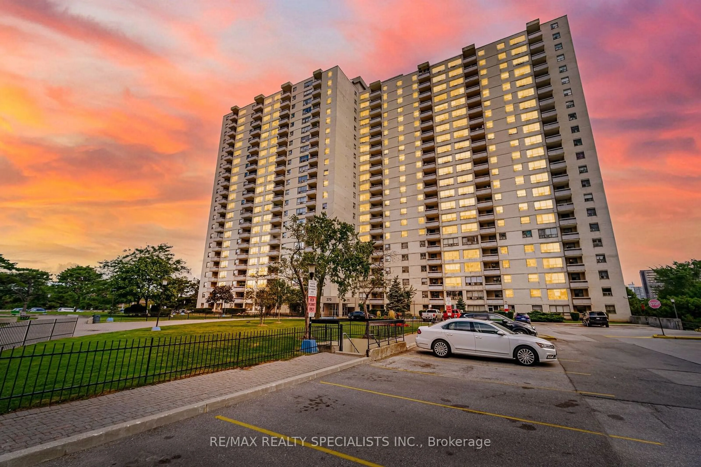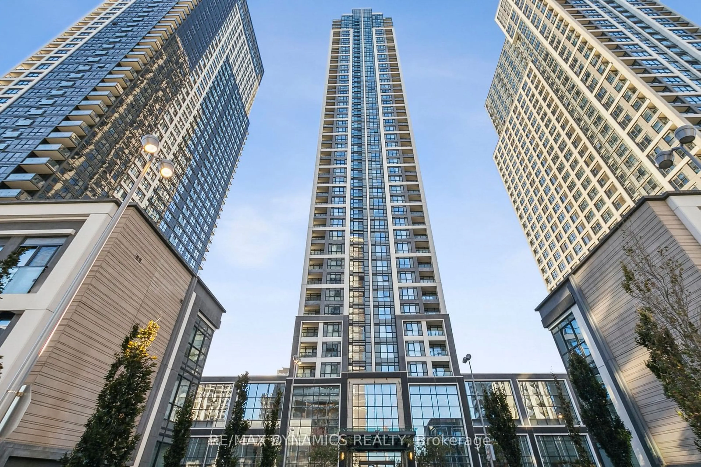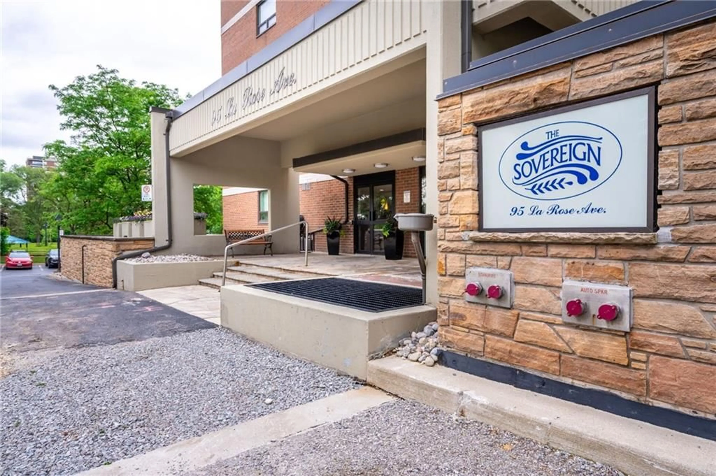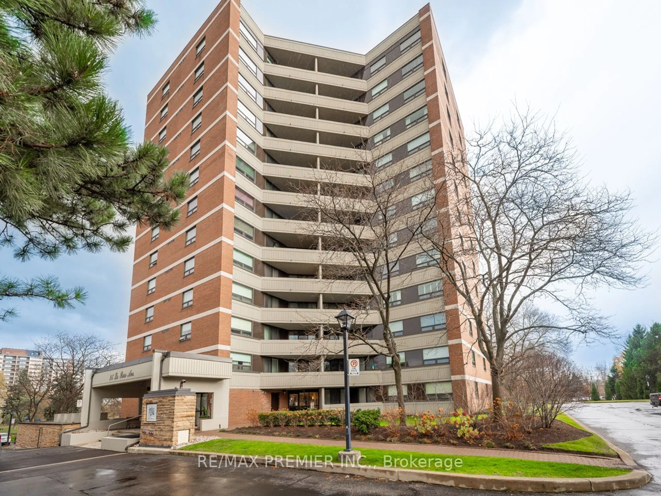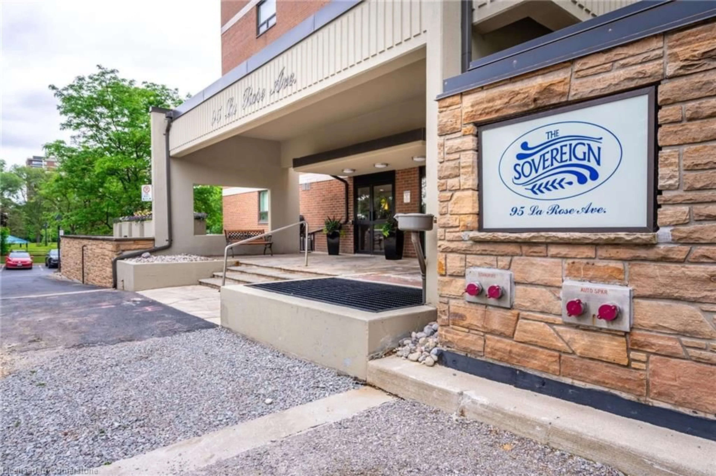1403 Royal York Rd #715, Toronto, Ontario M9P 0A1
Contact us about this property
Highlights
Estimated ValueThis is the price Wahi expects this property to sell for.
The calculation is powered by our Instant Home Value Estimate, which uses current market and property price trends to estimate your home’s value with a 90% accuracy rate.Not available
Price/Sqft$752/sqft
Est. Mortgage$3,522/mo
Maintenance fees$849/mo
Tax Amount (2024)$2,897/yr
Days On Market107 days
Description
Experience over 1,000 sq. ft. of luxurious living in the heart of Etobicoke at the prestigious **Royal York Grand**. This stunning lower penthouse features the sought-after 'Wisteria' model with 2 bedrooms + den and a smart, split layout for ultimate privacy. Bathed in natural light from its south-facing exposure, enjoy breathtaking, unobstructed views of the CN Tower and Toronto skyline through floor-to-ceiling windows.The modern kitchen offers granite countertops, a movable island, and stainless steel appliances, perfect for both casual dining and entertaining. The unit boasts 9' ceilings, adding to the sense of spaciousness and elegance.Located in one of the largest units in the building,condo offers more than just spaceit's about lifestyle. Residents enjoy a variety of amenities, including a concierge, visitor parking,a fully-equipped exercise room, games room, guest suites, and a party room. Transit is conveniently located at your doorstep,making this ideal home for city living.
Property Details
Interior
Features
Flat Floor
Br
3.96 x 3.05Broadloom / Closet / 5 Pc Bath
Den
2.44 x 2.93Hardwood Floor
Living
5.70 x 3.35Combined W/Dining / Hardwood Floor / Open Concept
Dining
5.70 x 3.35Exterior
Parking
Garage spaces 1
Garage type Underground
Other parking spaces 0
Total parking spaces 1
Condo Details
Inclusions
Get up to 1% cashback when you buy your dream home with Wahi Cashback

A new way to buy a home that puts cash back in your pocket.
- Our in-house Realtors do more deals and bring that negotiating power into your corner
- We leverage technology to get you more insights, move faster and simplify the process
- Our digital business model means we pass the savings onto you, with up to 1% cashback on the purchase of your home
