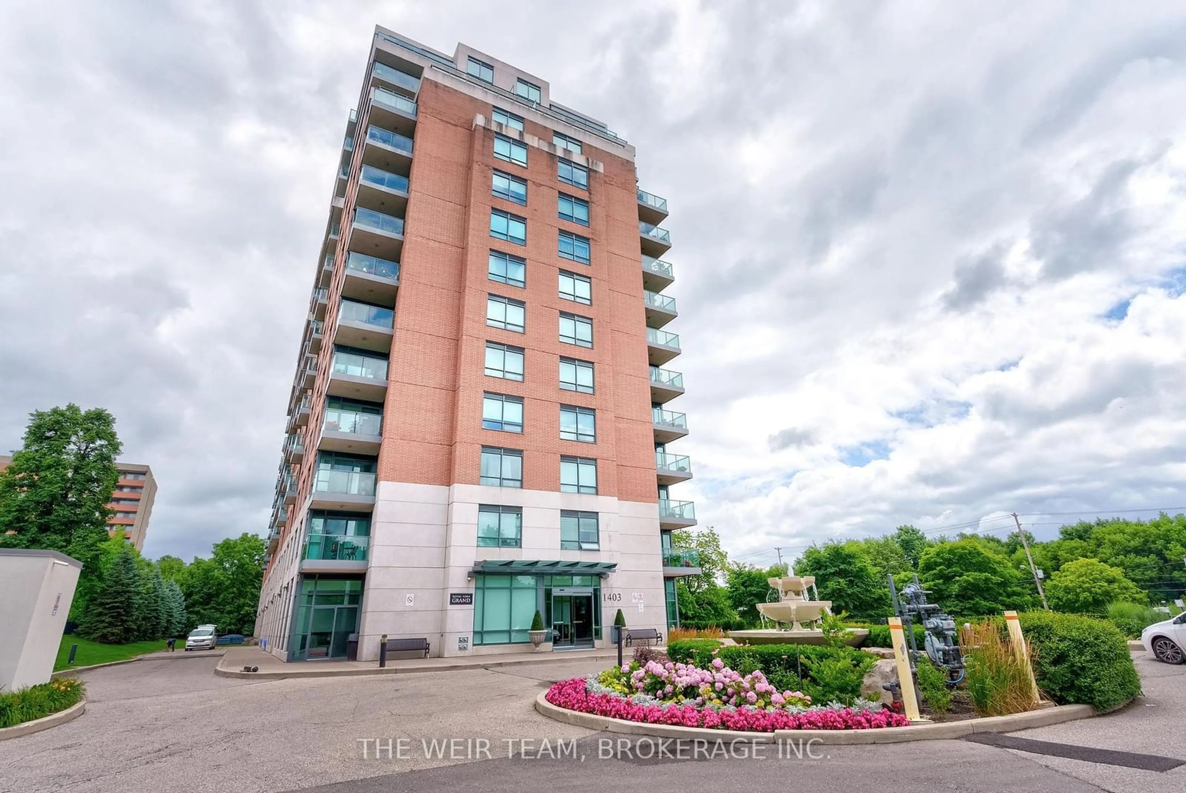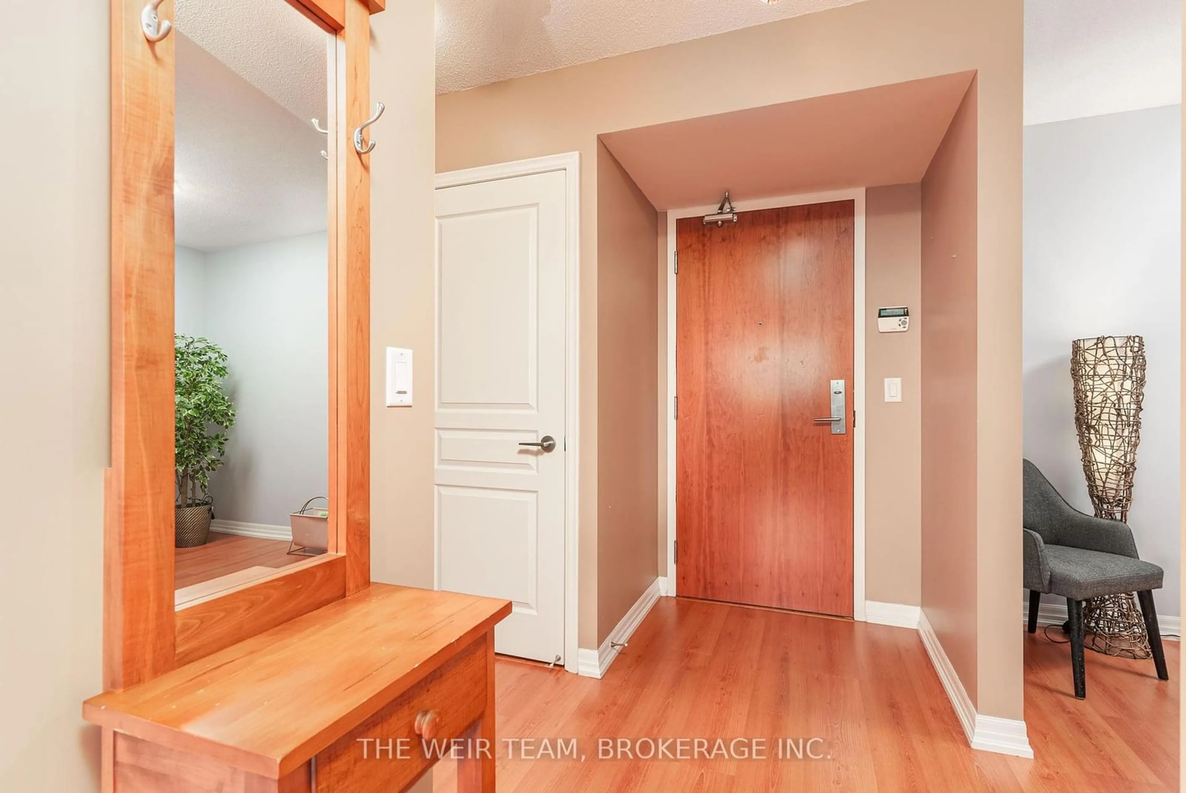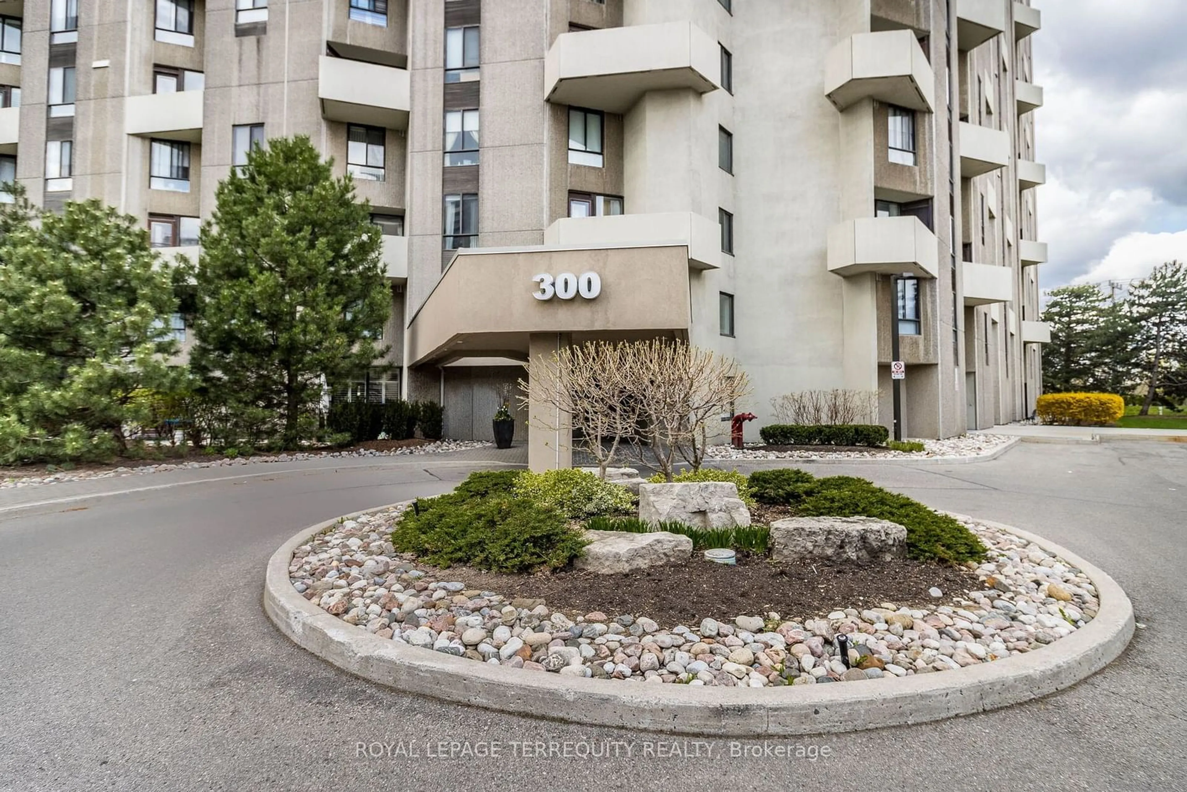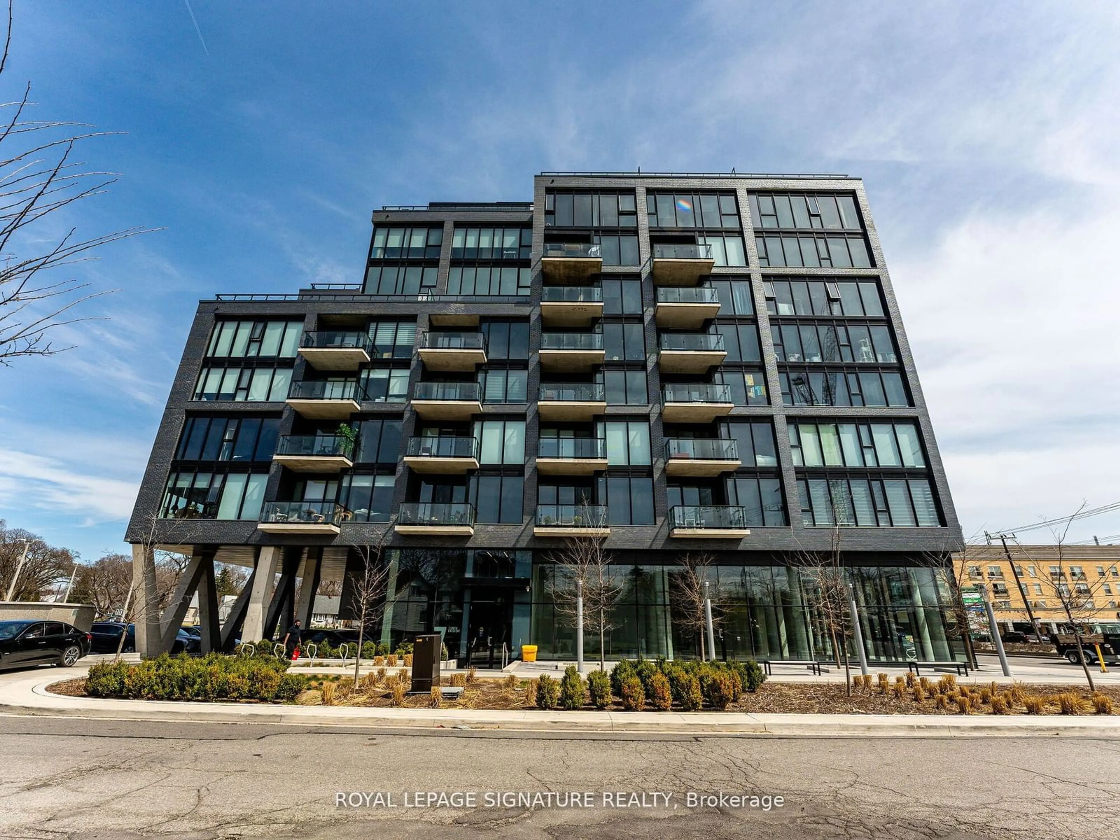1403 Royal York Rd #1004, Toronto, Ontario M9P 0A1
Contact us about this property
Highlights
Estimated ValueThis is the price Wahi expects this property to sell for.
The calculation is powered by our Instant Home Value Estimate, which uses current market and property price trends to estimate your home’s value with a 90% accuracy rate.$794,000*
Price/Sqft$683/sqft
Days On Market15 days
Est. Mortgage$3,199/mth
Maintenance fees$917/mth
Tax Amount (2024)$3,154/yr
Description
Introducing 1004 1403 Royal York Rd! This rarely offered corner unit where elegance meets functionality boasts a bright 2-bedroom plus den with 2-bathrooms! The warm and spacious foyer with a double closet for ample storage is the passageway to an open concept living/dining room that is flooded with natural light from large, south-facing windows. A chef-inspired kitchen with stainless steel appliances, stone countertops and a cozy breakfast bar is perfect for entertaining. The primary bedroom offers a spa-like 4-piece ensuite and a generous walk-in closet. The second bedroom has two double closets and plenty of storage! An extra-large den is ideal for a third bedroom, a home office or a quiet reading nook. Bask in the serene treetop vistas and sunset views from the 75 square foot balcony offering a peaceful retreat. Parking and a locker complete this exceptional unit, and a place to call home.
Property Details
Interior
Features
Main Floor
Den
3.35 x 2.76Laminate
Foyer
2.86 x 1.32Laminate / Double Closet / 3 Pc Bath
Living
5.80 x 4.06W/O To Balcony / Large Window / Combined W/Dining
Dining
5.80 x 4.06Open Concept / Laminate / Combined W/Living
Exterior
Features
Parking
Garage spaces 1
Garage type Underground
Other parking spaces 0
Total parking spaces 1
Condo Details
Amenities
Bike Storage, Concierge, Guest Suites, Gym, Party/Meeting Room, Visitor Parking
Inclusions
Property History
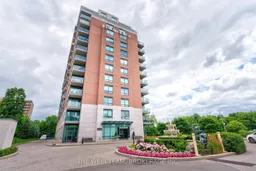 25
25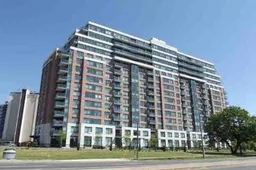 8
8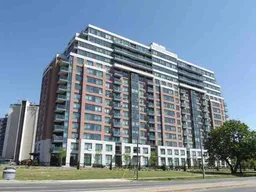 8
8Get up to 1% cashback when you buy your dream home with Wahi Cashback

A new way to buy a home that puts cash back in your pocket.
- Our in-house Realtors do more deals and bring that negotiating power into your corner
- We leverage technology to get you more insights, move faster and simplify the process
- Our digital business model means we pass the savings onto you, with up to 1% cashback on the purchase of your home
