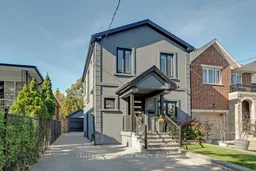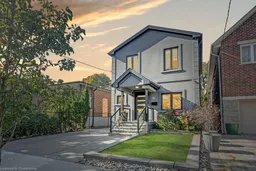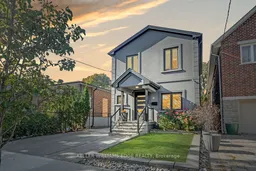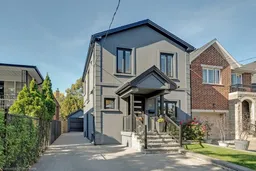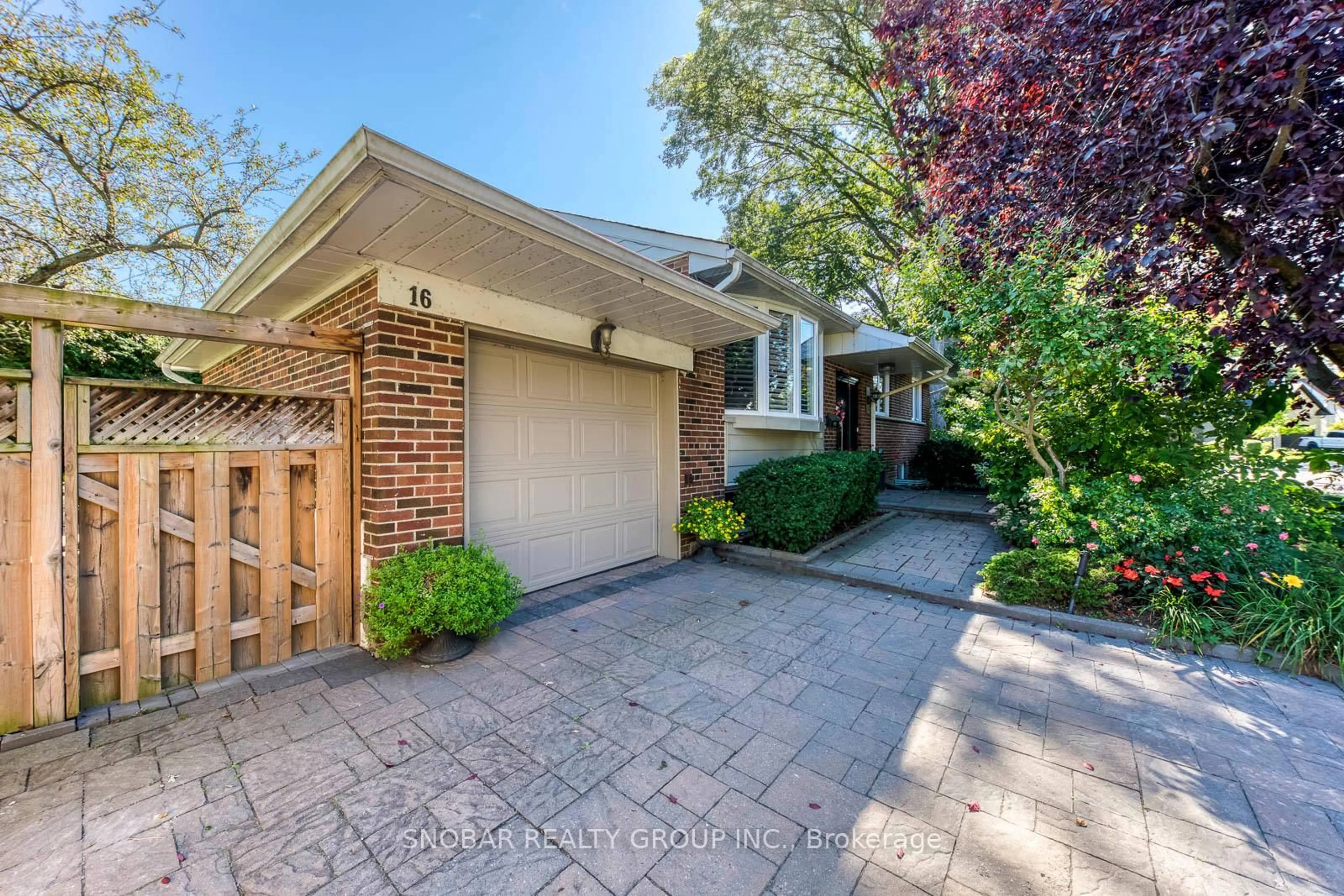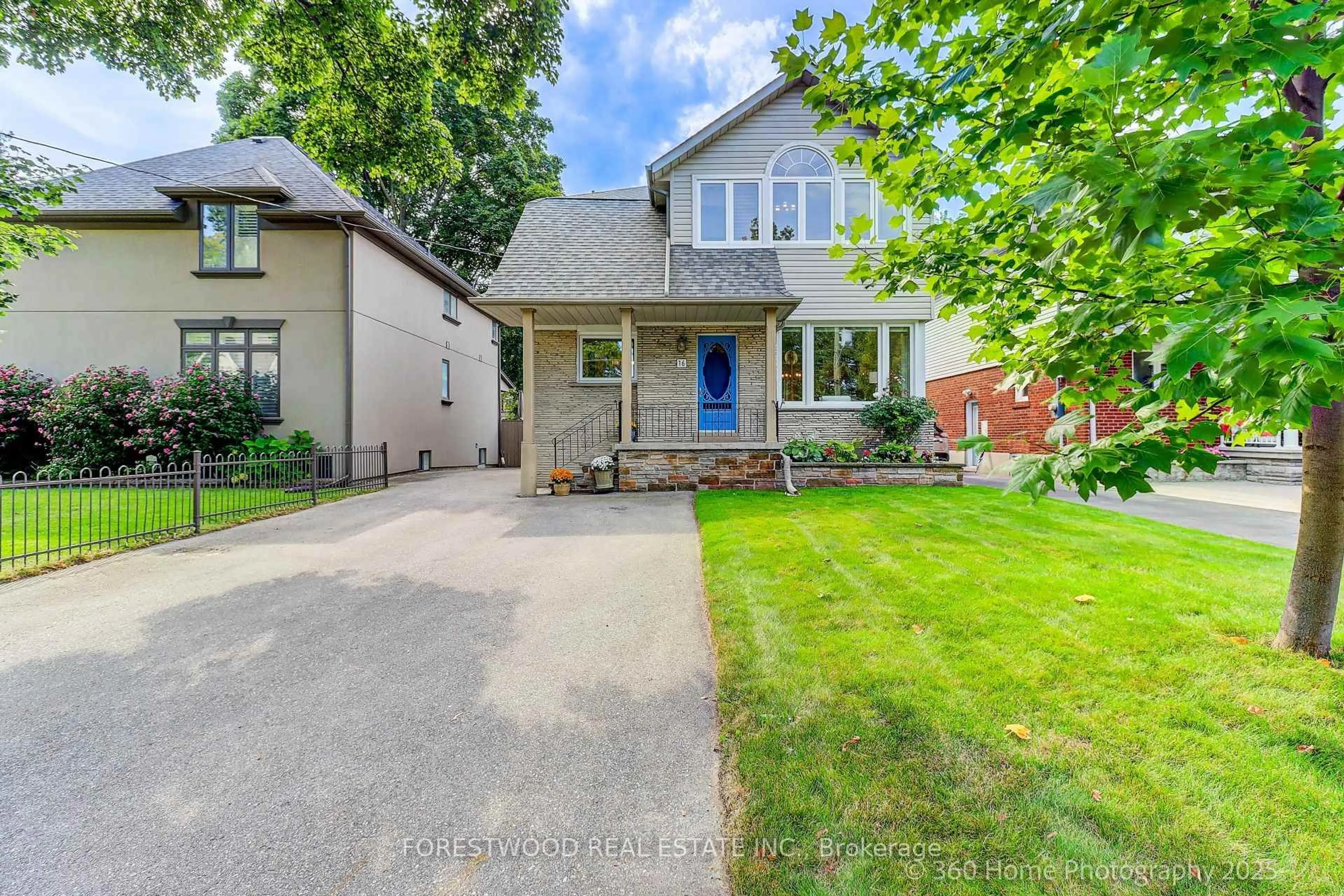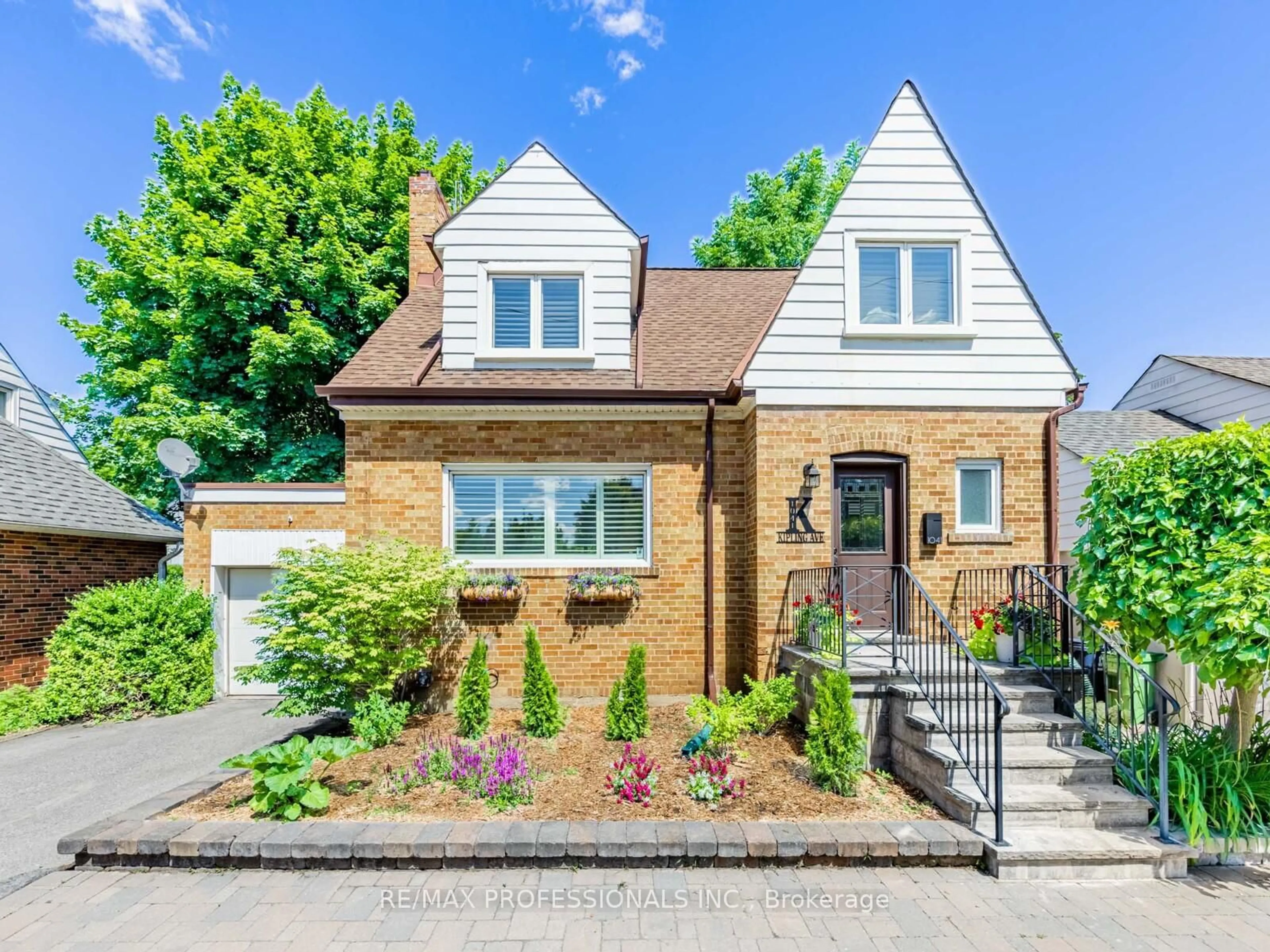Welcome to this beautifully redesigned and meticulously renovated home in a prime Etobicoke location! Every inch of this open-concept gemhas been thoughtfully upgraded, boasting luxurious finishes that elevate everyday living.Step into the stunning custom wood kitchen, a truecenterpiece featuring extensive cabinetry, quartz countertops, a large island, high-end appliances, and sleek pot lights. The bright and airy livingroom is perfect for entertaining, with a cozy gas fireplace and a walkout to a charming deck and beautifully landscaped backyard. You'll love theformal dining room and the convenience of the main floor bathroom. Enjoy the elegance of oversized windows with custom blinds, drapes, andrich hardwood floors throughout. The second level is a retreat unto itself, showcasing an incredible primary suite with floor-to-ceiling windows, awalk-out to the 2nd floor patio, a custom walk-in closet, and a spa-like ensuite bathroom. Two additional spacious bedrooms, a stylish fullbathroom, and convenient second-floor laundry complete the upper level.The finished lower level offers versatility with a bonus bedroom, arecreation room, and a dedicated home office spaceperfect for work and play.Outside, you'll appreciate the extra-large driveway and customgarage, finished with epoxy floors, cabinetry, power access, and soaring ceilingsideal for all your storage and hobby needs.Located steps fromWeston UP train station (direct to Union and Pearson!), great parks, top-rated schools, vibrant shops, restaurants - this home combines luxury,comfort, and convenience.
Inclusions: fridge, stove, dishwasher, washer, dryer, automatic garage door opener and remotes
