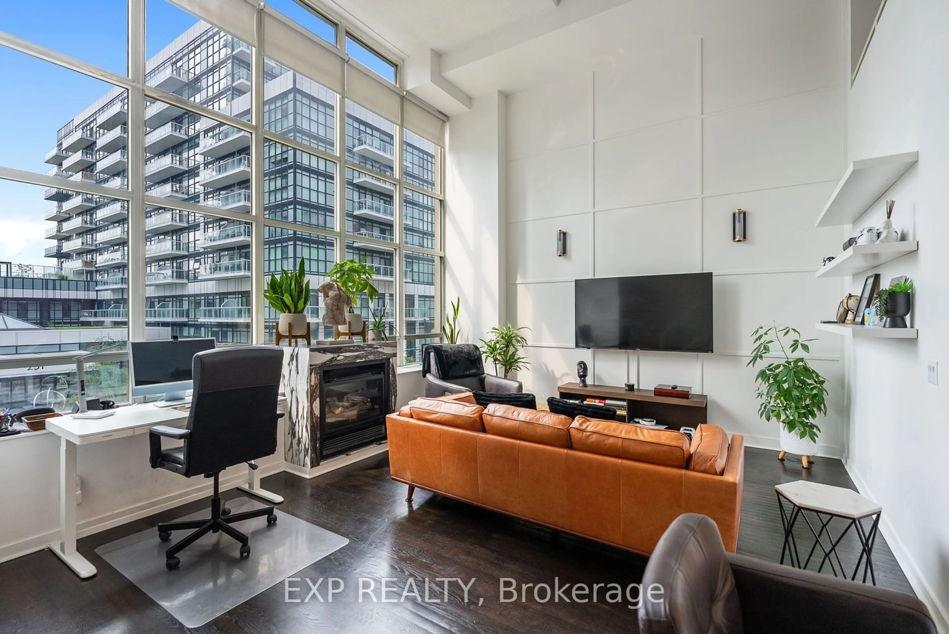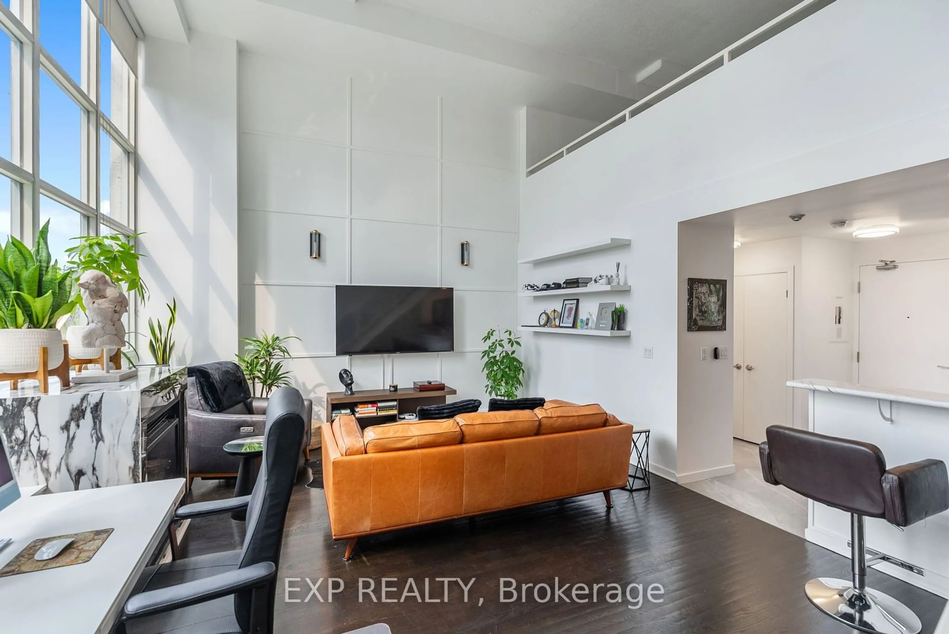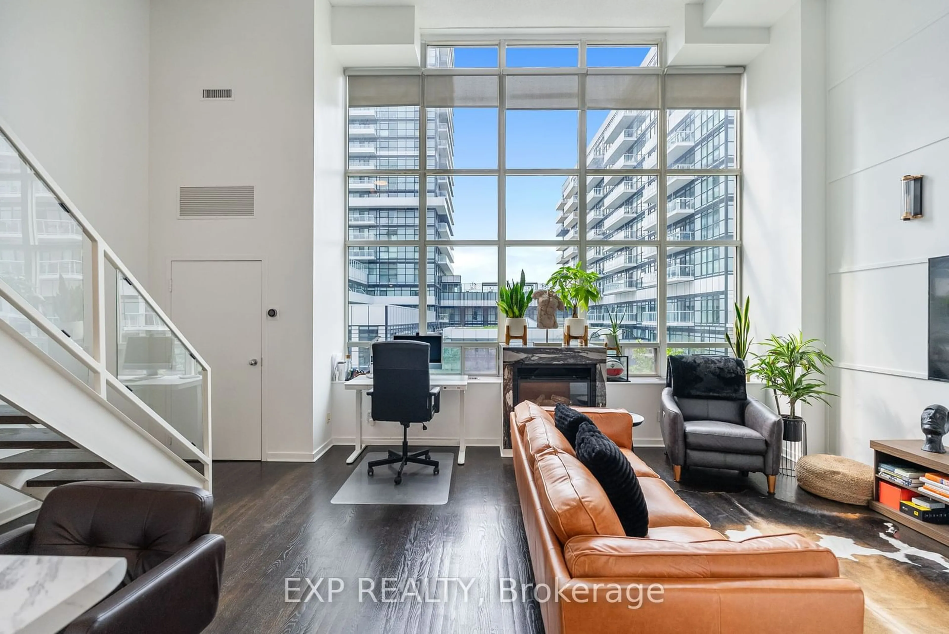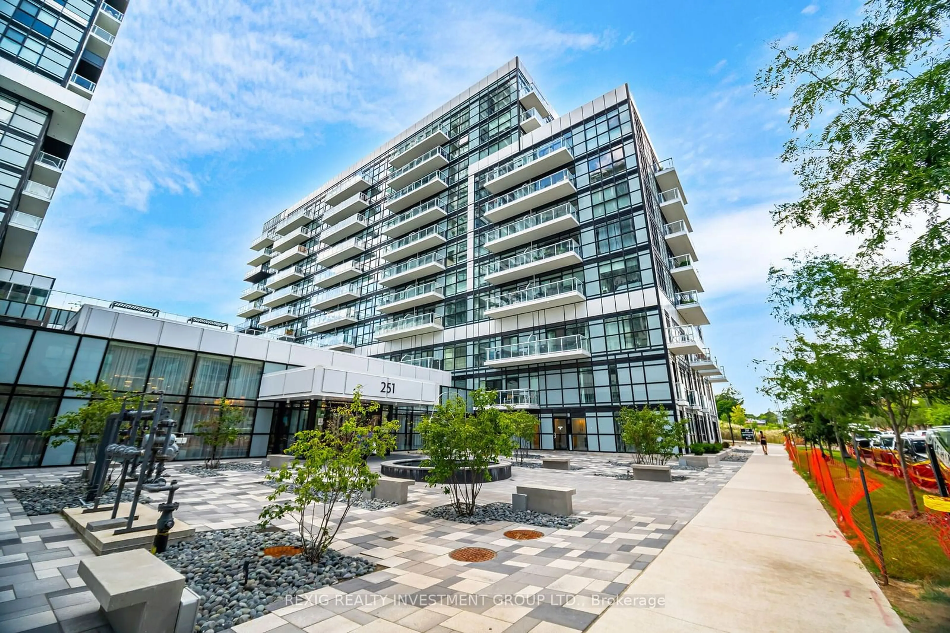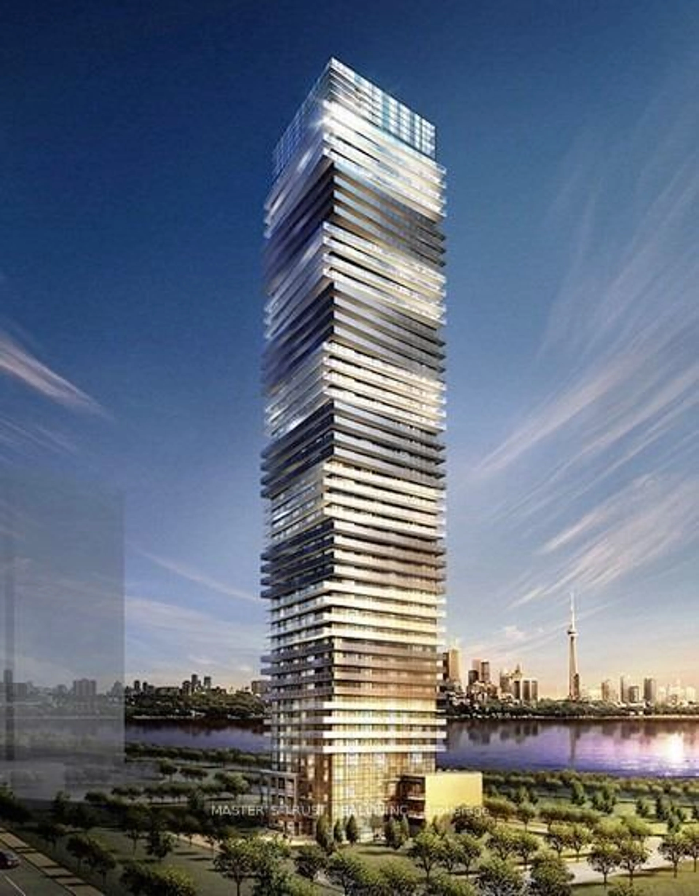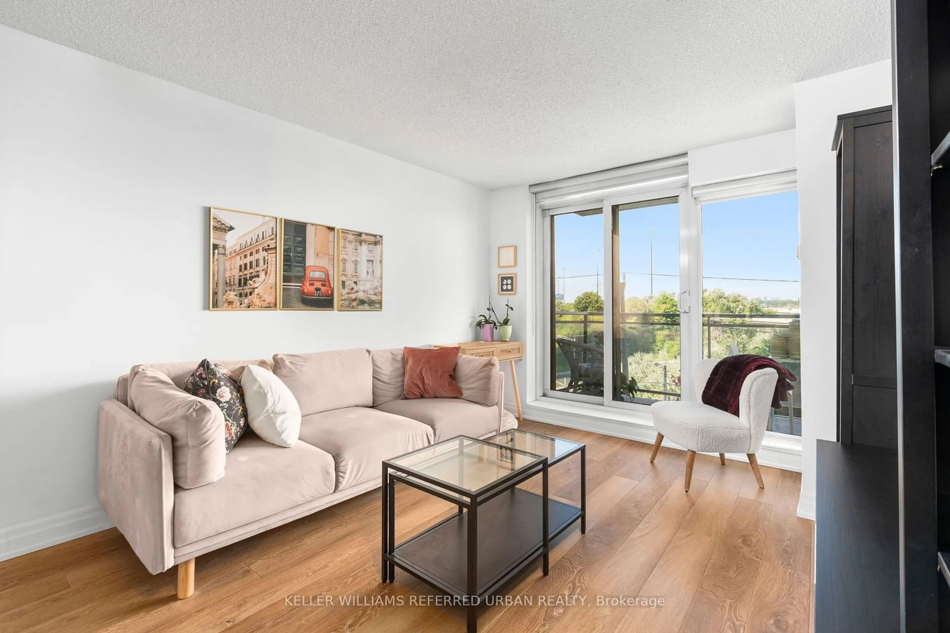300 Manitoba St #214, Toronto, Ontario M8Y 4G6
Contact us about this property
Highlights
Estimated ValueThis is the price Wahi expects this property to sell for.
The calculation is powered by our Instant Home Value Estimate, which uses current market and property price trends to estimate your home’s value with a 90% accuracy rate.$600,000*
Price/Sqft$778/sqft
Est. Mortgage$2,830/mth
Maintenance fees$840/mth
Tax Amount (2024)$2,114/yr
Days On Market3 days
Description
Welcome to Warehouse Loft at Mystic Pointe, a truly unique living experience steeped in history. Originally built in 1913 as the McGuinness Distillers Warehouse, this iconic building now offers a blend of historic charm and modern luxury. This 1-bedroom, 1-bath open-concept loft features an expansive layout with floor-to-ceiling windows that flood the space with natural light. The soaring ceilings and hardwood floors throughout create an airy and sophisticated atmosphere. The kitchen is upgraded with modern finishes. On the main floor a new stackable washer and dryer, adding convenience to your daily life. Residents of this historic building enjoy a range of amenities, including a fitness studio, sauna, exercise room, rooftop garden, and more. Situated in the prime Mimico area at Park Lawn and Lakeshore, this condo offers both a vibrant community and easy access to all that Toronto has to offer!
Property Details
Interior
Features
Main Floor
Dining
2.92 x 4.67Open Concept / Hardwood Floor / Combined W/Living
Kitchen
3.02 x 2.74Stainless Steel Appl / Pot Lights / Breakfast Bar
Living
3.89 x 4.67Open Concept / Fireplace / Hardwood Floor
Prim Bdrm
6.58 x 2.72Hardwood Floor
Exterior
Parking
Garage spaces -
Garage type -
Other parking spaces 1
Total parking spaces 1
Condo Details
Amenities
Concierge, Exercise Room, Rooftop Deck/Garden, Sauna, Squash/Racquet Court, Visitor Parking
Inclusions
Property History
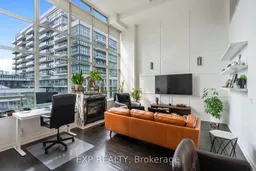 23
23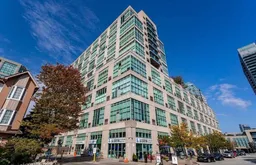 16
16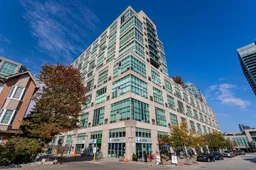 16
16Get up to 1% cashback when you buy your dream home with Wahi Cashback

A new way to buy a home that puts cash back in your pocket.
- Our in-house Realtors do more deals and bring that negotiating power into your corner
- We leverage technology to get you more insights, move faster and simplify the process
- Our digital business model means we pass the savings onto you, with up to 1% cashback on the purchase of your home
