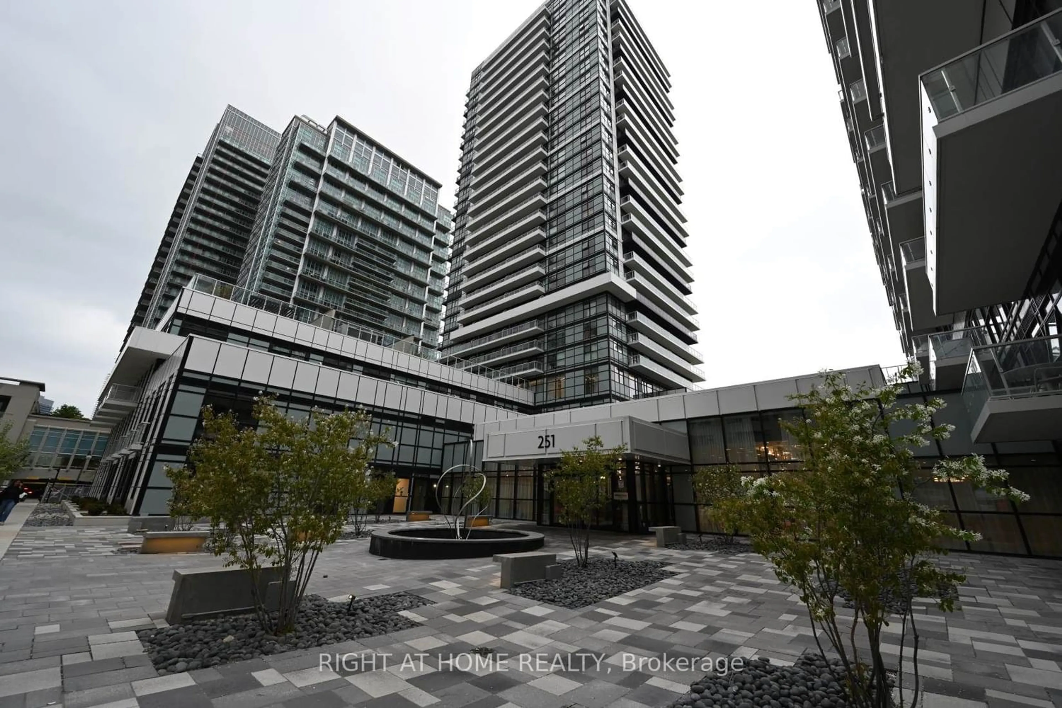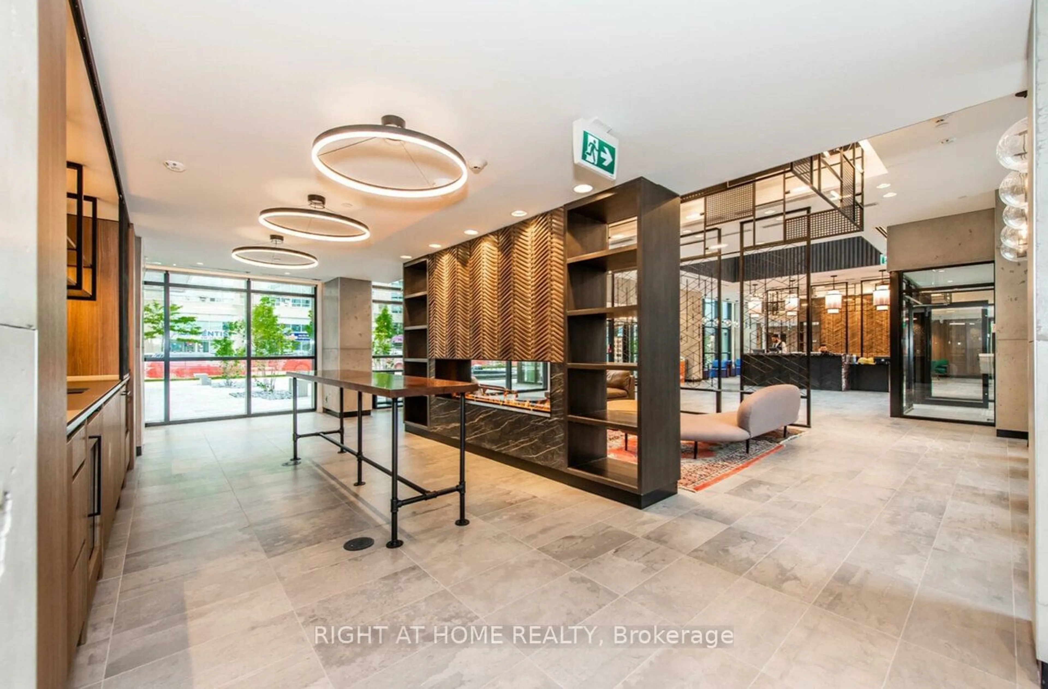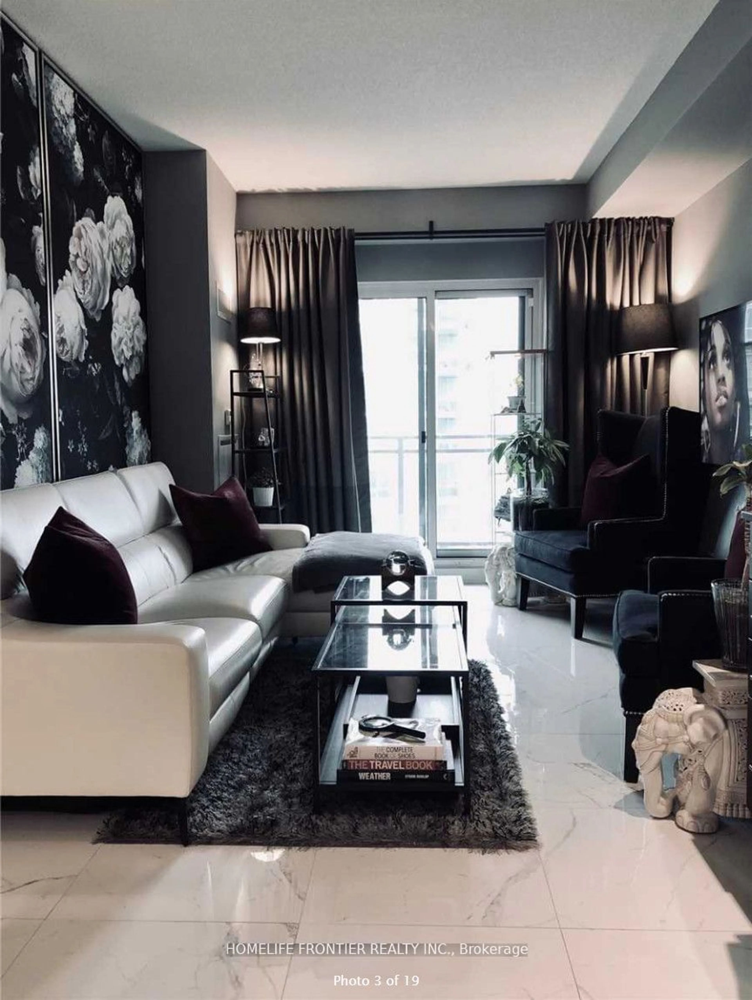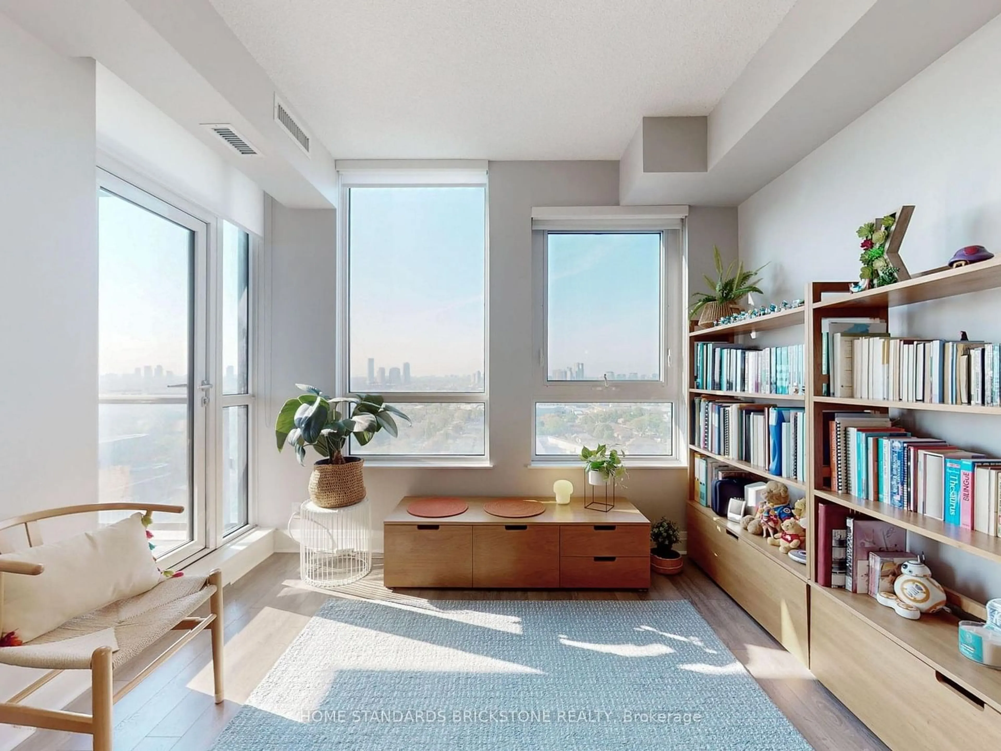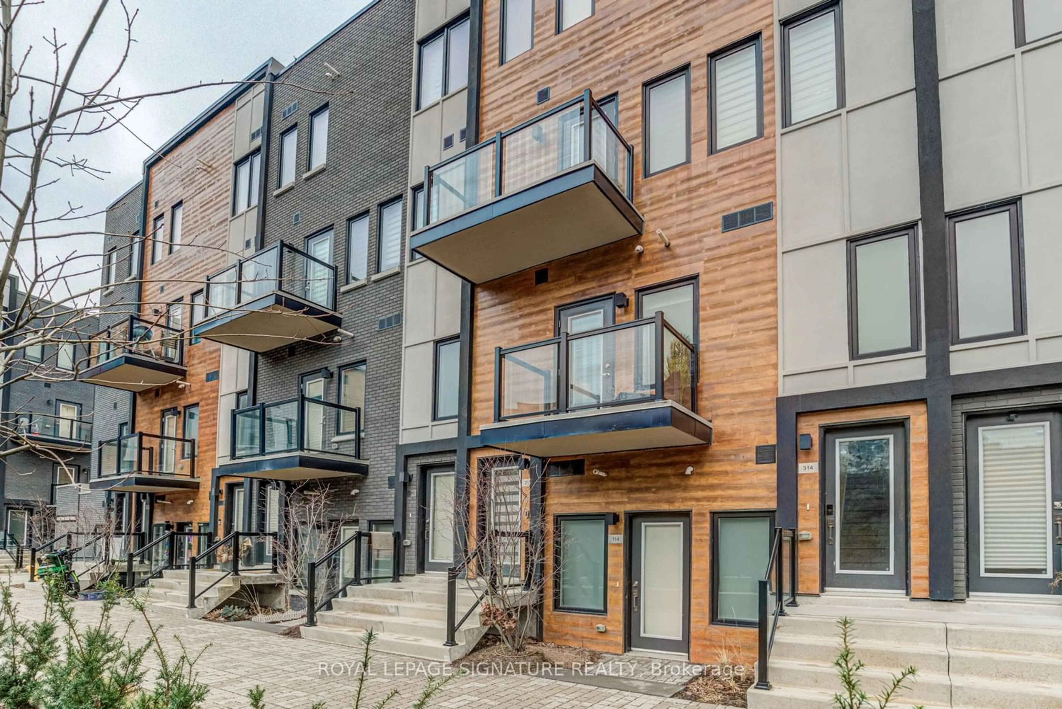251 Manitoba St #337, Toronto, Ontario M8Y 0C7
Contact us about this property
Highlights
Estimated ValueThis is the price Wahi expects this property to sell for.
The calculation is powered by our Instant Home Value Estimate, which uses current market and property price trends to estimate your home’s value with a 90% accuracy rate.$500,000*
Price/Sqft$1,007/sqft
Days On Market13 days
Est. Mortgage$2,358/mth
Maintenance fees$371/mth
Tax Amount (2024)$1,788/yr
Description
Welcome to 251 Manitoba St., where the allure of modern sophistication harmonizes seamlessly with urban practicality. Tucked away in the heart of Etobicoke, this remarkable residence presents a rare fusion of contemporary aesthetics and cozy living. Step into this one-bedroom condo apartment, featuring a delightful walk-out balcony, inviting you to savor the city breeze. Inside, an open living and kitchen concept design awaits, fostering an atmosphere of connectivity and ease. With laundry conveniently located within the unit and proximity to the elevator for effortless access, every aspect of convenience is meticulously considered. Seize the opportunity to transform this space into your ideal starter home, whether you're unwinding with a tranquil evening in or exploring the vibrant neighborhood just beyond your doorstep. Nestled in the coveted locale of Mimico, this property offers proximity to GO Train, Transit bus, parks, schools, shops, and the picturesque shores of Lake Ontario, providing a perfectbalance of suburban serenity and downtown accessibility. Dont let this chance slip by. Immerse yourself in the charm, comfort, and convenience of 251 Manitoba St., where every day is an invitation to embrace modern urban living at its finest.
Property Details
Interior
Features
Main Floor
Br
3.47 x 2.86Laminate
Kitchen
4.20 x 2.30Laminate / Backsplash / Stainless Steel Appl
Living
3.50 x 2.80Laminate / W/O To Balcony
Exterior
Features
Parking
Garage spaces -
Garage type -
Other parking spaces 1
Total parking spaces 1
Condo Details
Amenities
Concierge, Exercise Room, Games Room, Visitor Parking
Inclusions
Property History
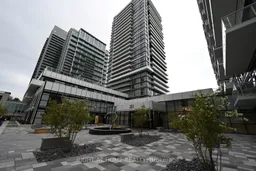 11
11Get an average of $10K cashback when you buy your home with Wahi MyBuy

Our top-notch virtual service means you get cash back into your pocket after close.
- Remote REALTOR®, support through the process
- A Tour Assistant will show you properties
- Our pricing desk recommends an offer price to win the bid without overpaying
