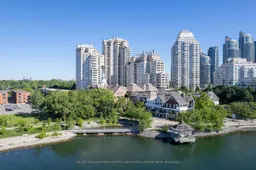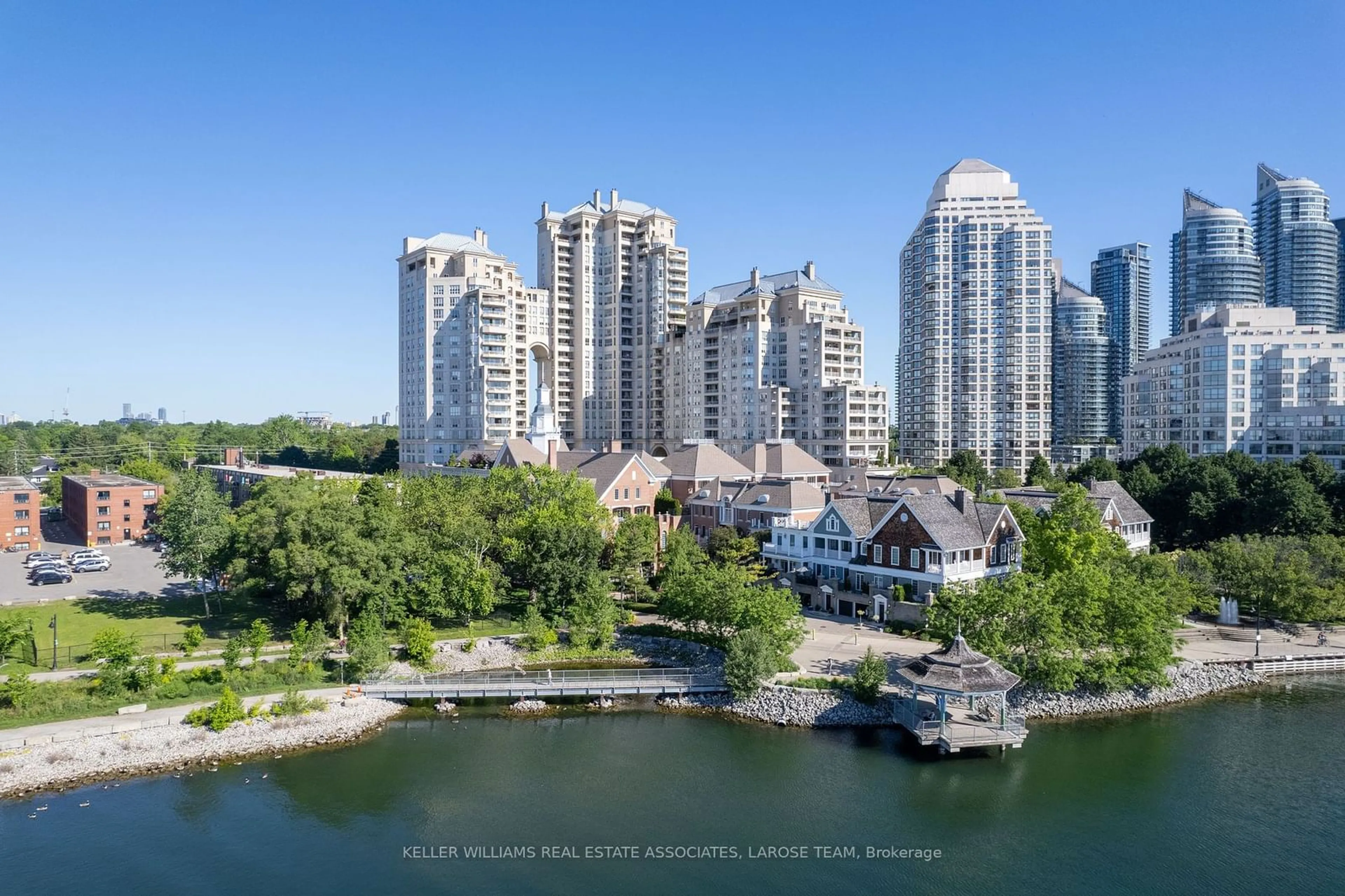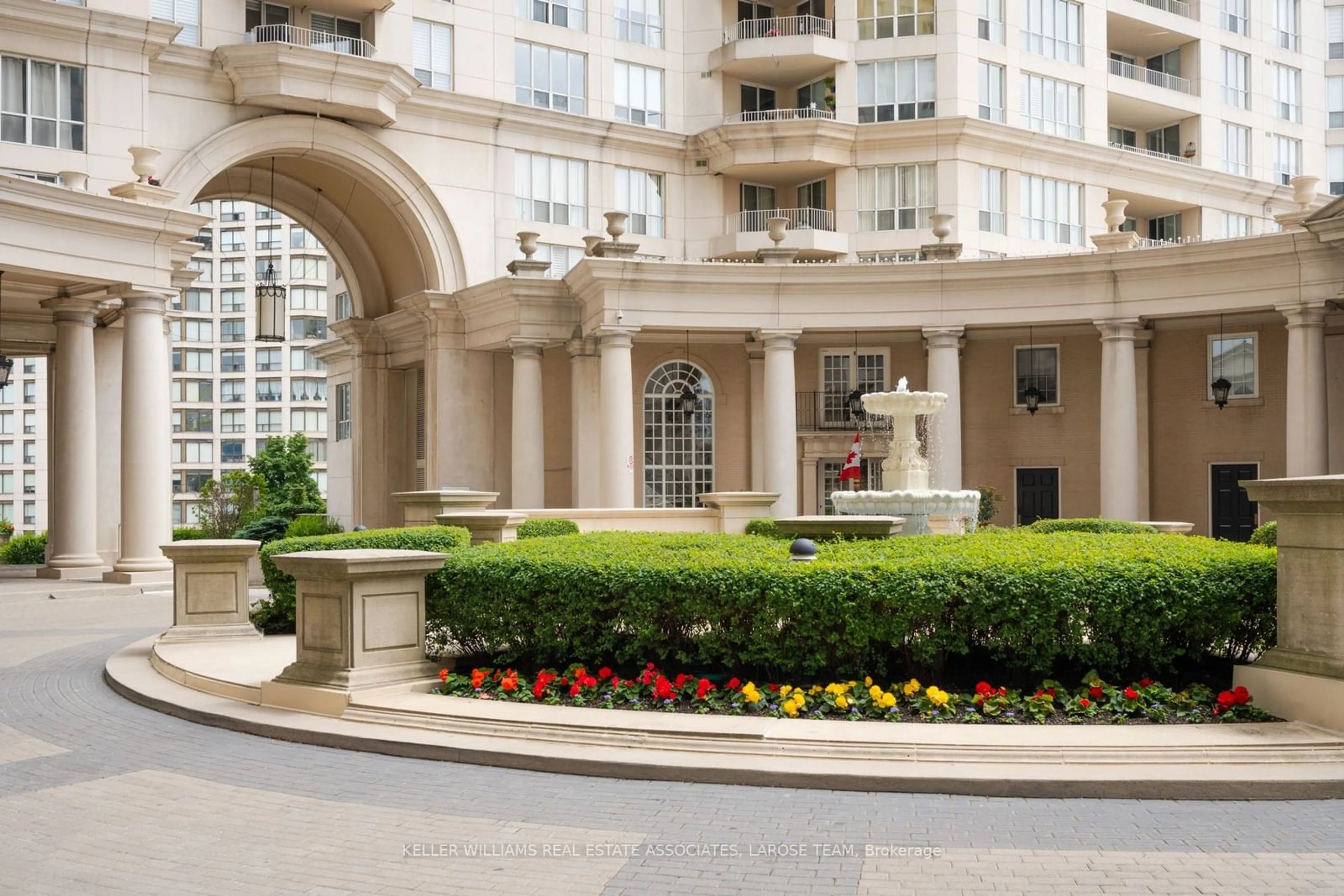2287 Lake Shore Blvd #1502, Toronto, Ontario M8V 3Y1
Contact us about this property
Highlights
Estimated ValueThis is the price Wahi expects this property to sell for.
The calculation is powered by our Instant Home Value Estimate, which uses current market and property price trends to estimate your home’s value with a 90% accuracy rate.$2,825,000*
Price/Sqft$1,038/sqft
Days On Market41 days
Est. Mortgage$15,031/mth
Maintenance fees$4807/mth
Tax Amount (2024)$9,263/yr
Description
Welcome To #1502- 2287 Lake Shore Blvd. West- Experience The Pinnacle Of Luxury Waterfront Living At The Lower Penthouse Condo In Grand Harbour Mimico! With Just Over 3300 Sq.Ft. Of Meticulously Designed Space, Enjoy Resort-Style Living In A Stunning Condo Suite With A Vast Array Of High-End Finishes And Intricate Detailing Throughout. This Immaculate And Expansive 2 Bedroom- 3 Bathroom Condo Suite Features Pristine Oak Wood Flooring, Triple Crown Moulding, Three Gas Fireplaces, Unobstructed Views From Every Room & Three Expansive Terraces That Invite You To Immerse Yourself In Sweeping Views Of The Lake -Offering The Best Vantage Point To Behold The Beauty Of Lake Ontario! Step Into The Spectacular Living Area And Be Greeted With Floor To Ceiling Windows Allowing For An Abundance Of Gorgeous Sunlit Space. The Gourmet Chef's Kitchen Is Complete With High End Appliances, Granite Counters, A Bright And Spacious Dining Area, And Convenient Wet Bar & Pantry. The 1 Bedroom Guest Wing Has A Separate Entry And Can Be Used As A Guest Suite. The Impeccable Primary Retreat Boasts A Sophisticated Fireplace, Spa-Like Ensuite Bath, Spacious Walk-In Closet With A Private Dressing Room & Office Space With Heated Flooring- Truly The Epitome Of Luxury! Nestled Steps Away From The Tranquil Shores Of Lake Ontario, Mimico Cruising Club, The Etobicoke Yacht Club, Waterfront Trails And More, This Stunning Premier Suite Offers Unparalleled Access To A Highly Coveted Lifestyle!
Property Details
Interior
Features
Main Floor
Foyer
3.78 x 3.56Closet / Panelled / Mirrored Walls
Living
6.71 x 6.25Hardwood Floor / Fireplace / W/O To Terrace
Kitchen
5.49 x 2.74Granite Counter / Centre Island / Breakfast Bar
Breakfast
5.49 x 2.44Tile Floor / Window Flr to Ceil / W/O To Terrace
Exterior
Features
Parking
Garage spaces 2
Garage type Underground
Other parking spaces 0
Total parking spaces 2
Condo Details
Amenities
Concierge, Guest Suites, Gym, Indoor Pool, Party/Meeting Room, Visitor Parking
Inclusions
Property History
 40
40Get up to 1% cashback when you buy your dream home with Wahi Cashback

A new way to buy a home that puts cash back in your pocket.
- Our in-house Realtors do more deals and bring that negotiating power into your corner
- We leverage technology to get you more insights, move faster and simplify the process
- Our digital business model means we pass the savings onto you, with up to 1% cashback on the purchase of your home

