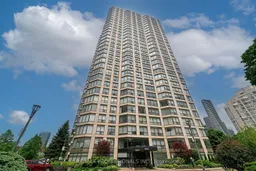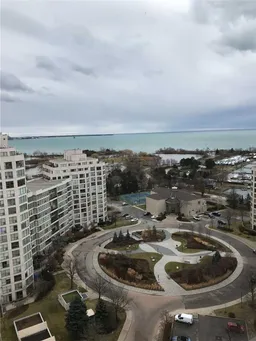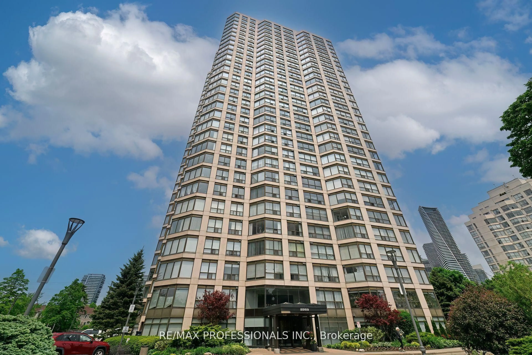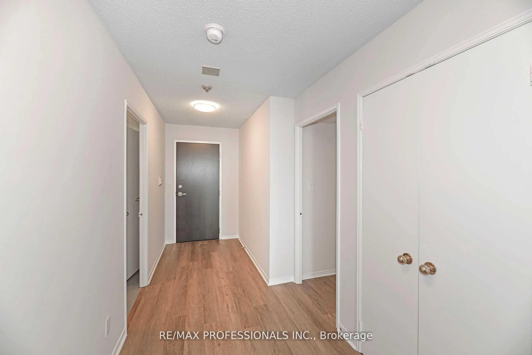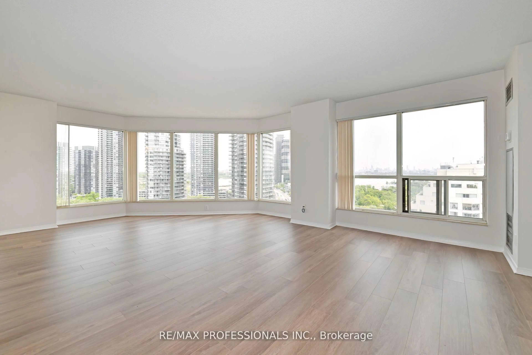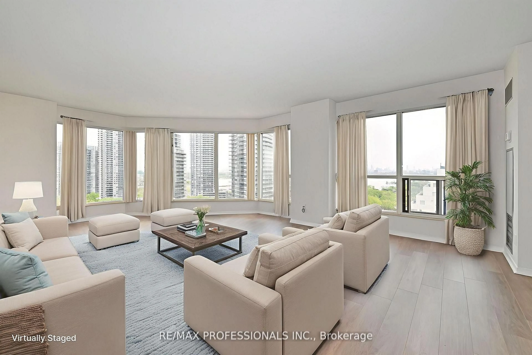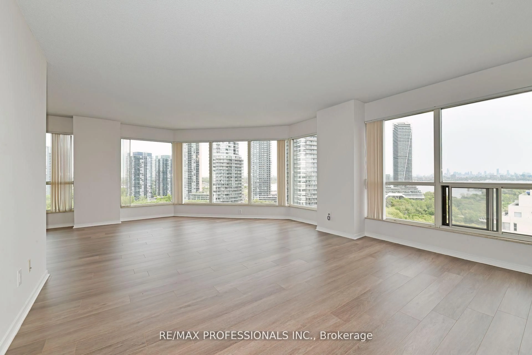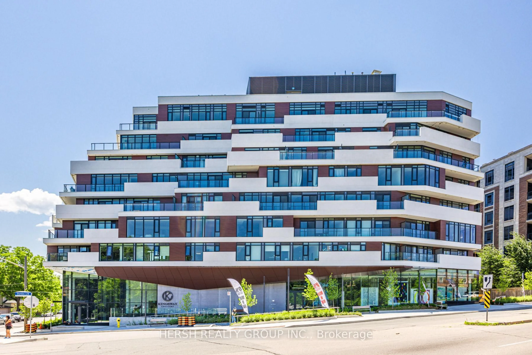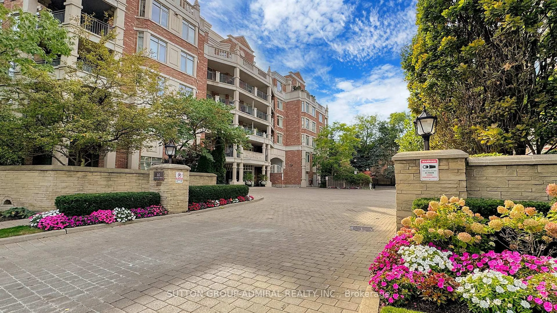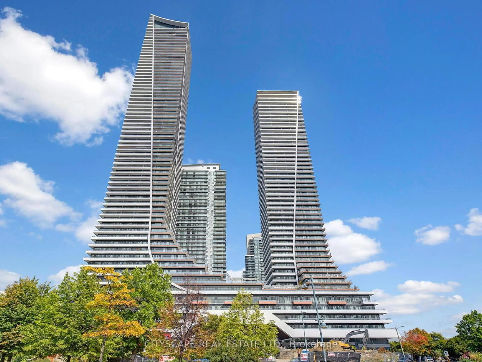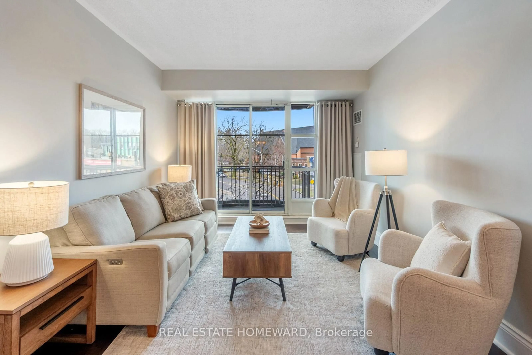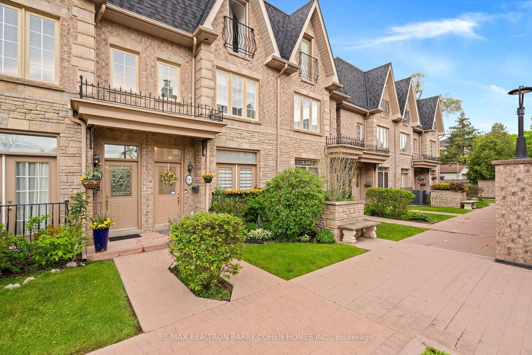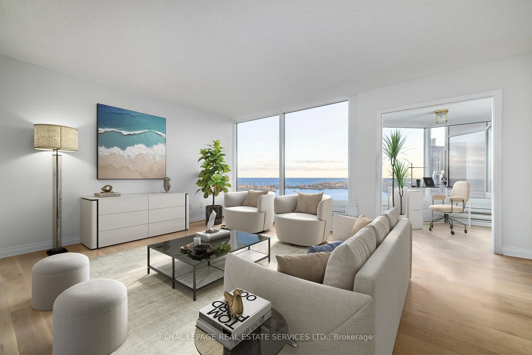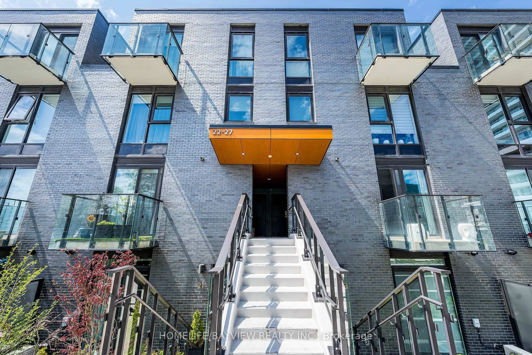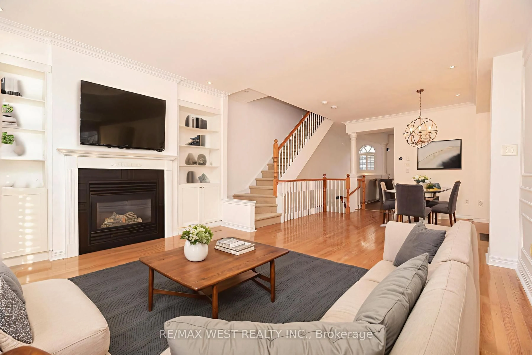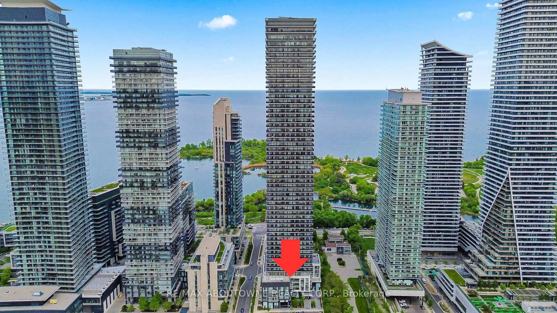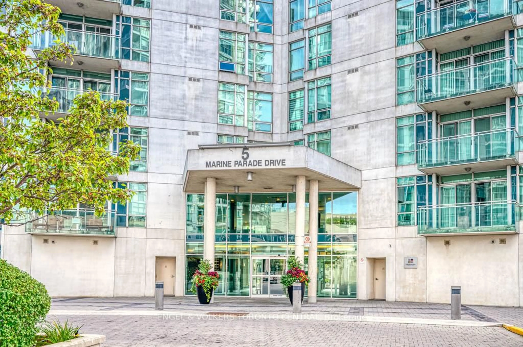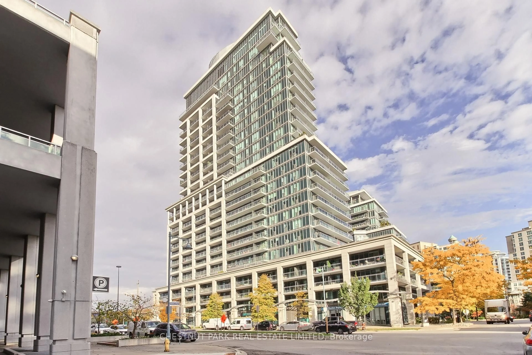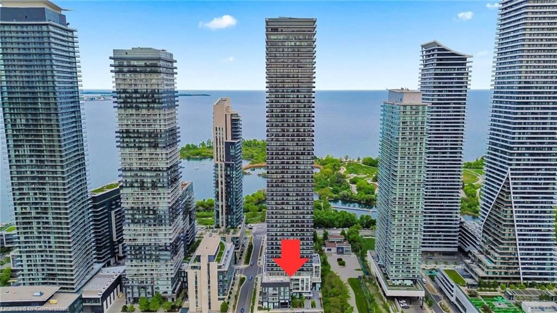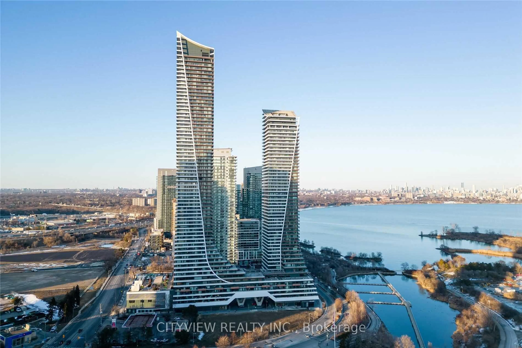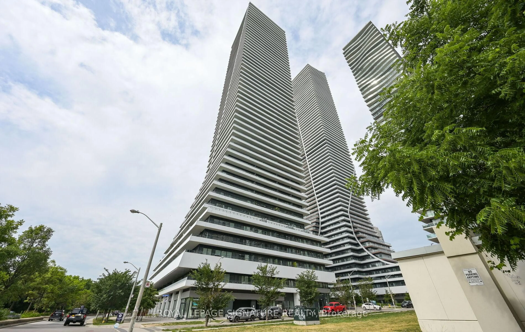2269 Lakeshore Blvd #2004, Toronto, Ontario M8V 3X6
Contact us about this property
Highlights
Estimated valueThis is the price Wahi expects this property to sell for.
The calculation is powered by our Instant Home Value Estimate, which uses current market and property price trends to estimate your home’s value with a 90% accuracy rate.Not available
Price/Sqft$929/sqft
Monthly cost
Open Calculator
Description
Welcome home to this stunning 2-bedroom plus den, 2-bathroom suite offering 1,343 square feet of refined waterfront living. Perched in a Southeast-facing position high above the city, this residence welcomes you with newly renovated bathrooms, brand-new laminate flooring, and fresh paint throughout, creating a crisp and contemporary atmosphere. Step into a world of comfort and elegance where expansive windows frame panoramic views of Lake Ontario, the marinas, and the natural beauty of Humber Bay Park. The spacious primary bedroom features a luxurious 5-piece ensuite and two generous closets, providing both comfort and practicality. A second bedroom, conveniently located adjacent to the second full bathroom, offers privacy and ease for guests or family members. This home is nestled along the scenic shores of Lake Ontario, offering a lifestyle that blends nature with city sophistication. Residents enjoy exclusive access to the Malibu Club, a two-storey amenity centre dedicated to wellness and recreation. Here, you'll find an indoor swimming pool, jacuzzi, saunas, a fully equipped fitness centre, as well as squash, tennis, and basketball courts. A thoughtfully designed entertainment level offers a TV screening room, billiards lounge, and spacious gathering area, while outdoor grilling stations and picnic areas provide the perfect setting for summer gatherings with friends and family. The rooftop terrace offers a peaceful escape with sweeping views of the lake. Whether you're walking or biking along the nearby waterfront trails or commuting easily with TTC access close by, this residence offers a unique and luxurious lakeside lifestyle. Welcome to your next chapter of elevated living.
Property Details
Interior
Features
Flat Floor
Kitchen
3.16 x 3.05Breakfast Bar
Dining
3.2 x 2.7Open Concept / Combined W/Living
Living
7.0 x 4.0Se View / Overlook Water / Combined W/Dining
Den
3.35 x 2.8Overlook Water / Se View
Exterior
Parking
Garage spaces 1
Garage type Underground
Other parking spaces 0
Total parking spaces 1
Condo Details
Amenities
Concierge, Indoor Pool
Inclusions
Property History
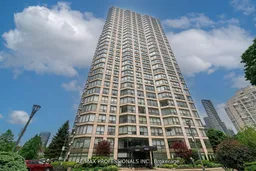
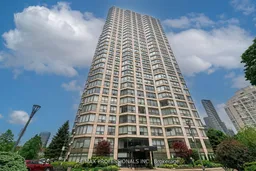 31
31