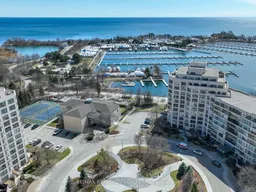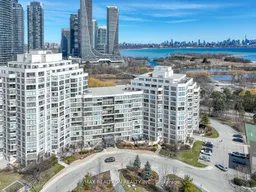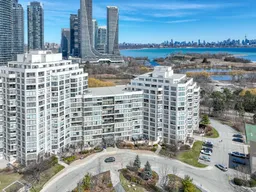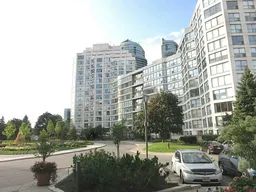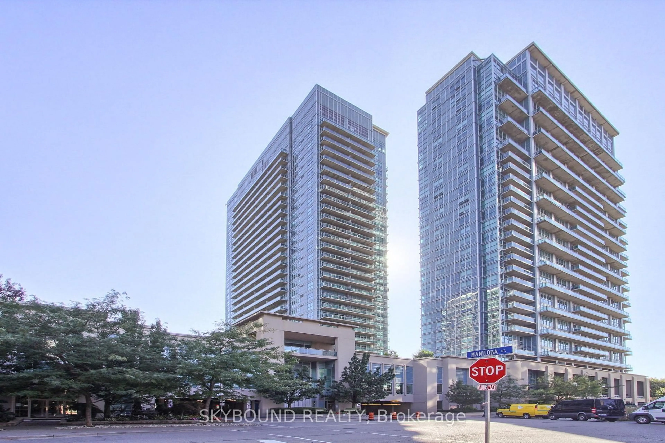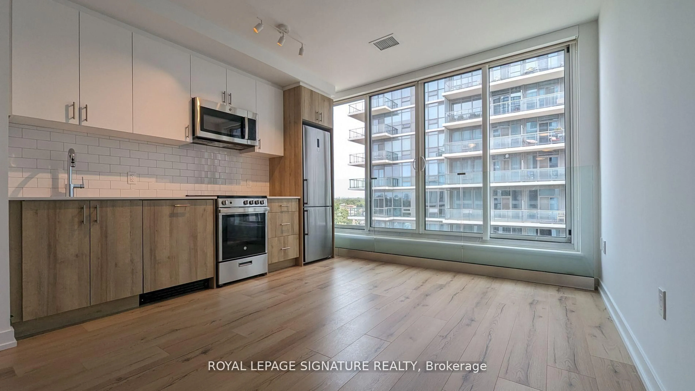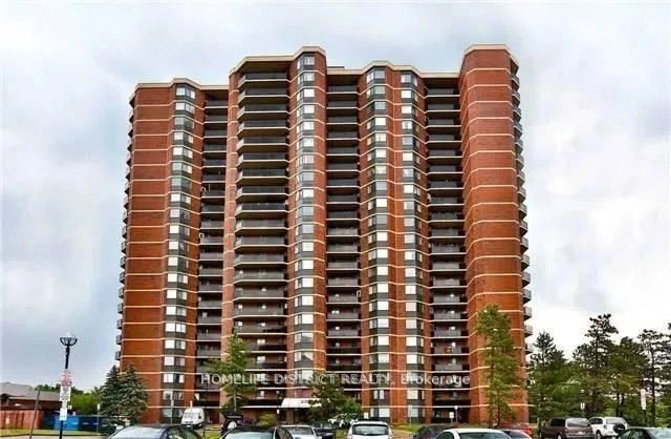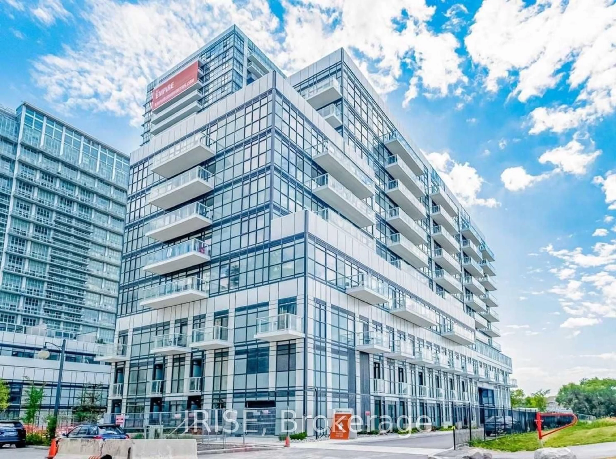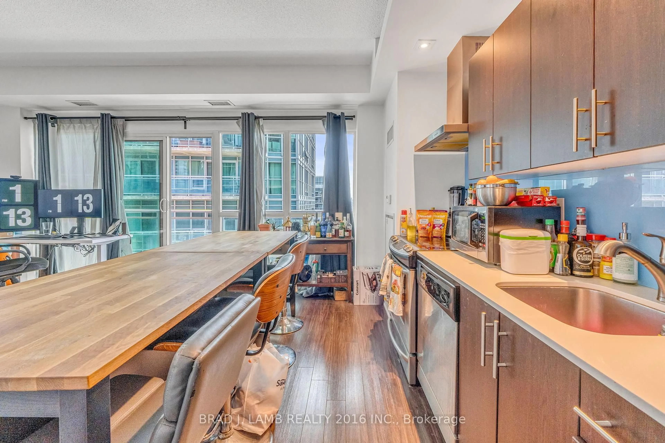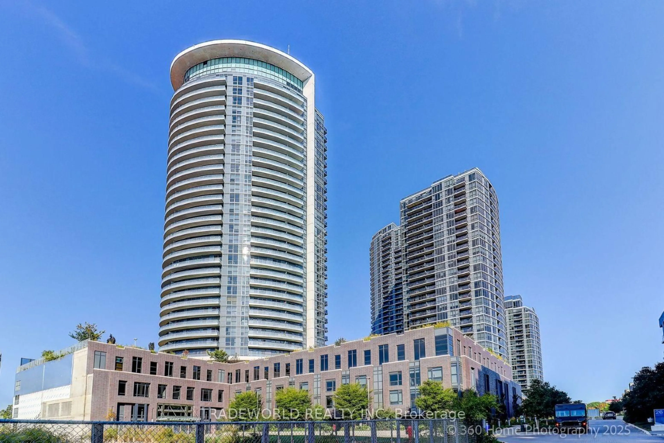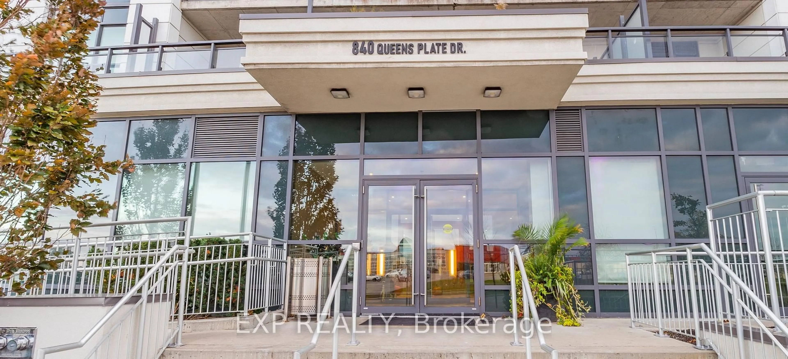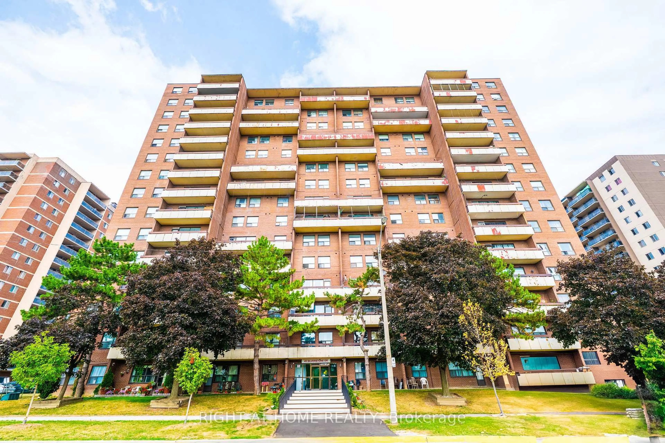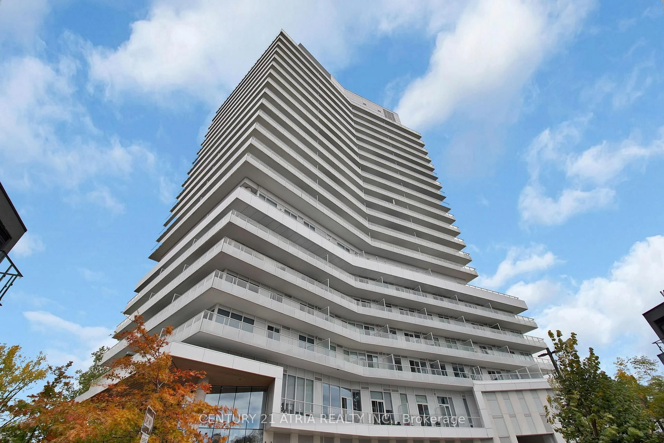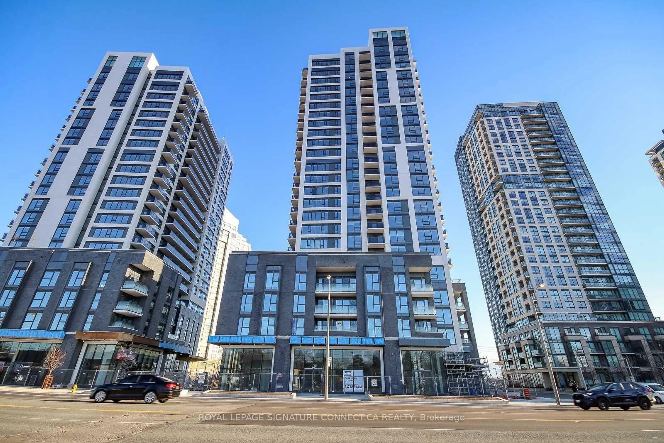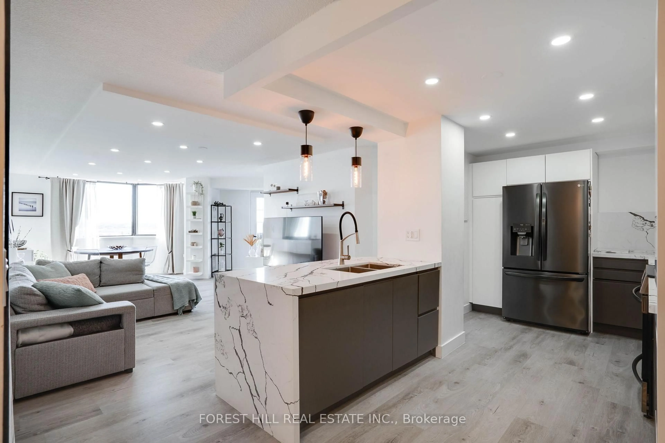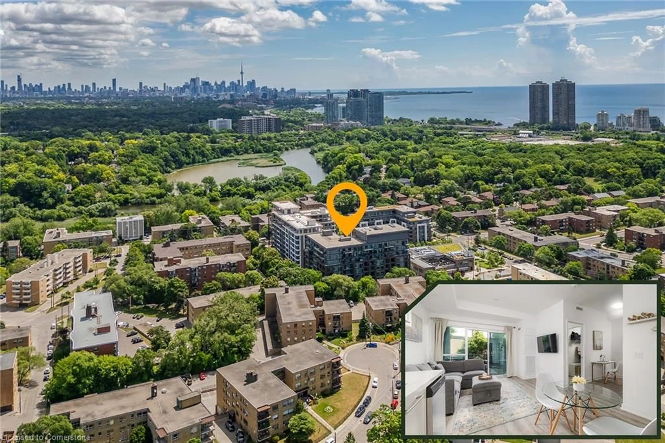Discover a unique bachelor unit in the prestigious waterfront community of Marina Del Ray! This beautifully updated space showcases an open-concept kitchen complete with modern cabinetry, stainless steel appliances, and authentic wood butcher-block countertops. Enjoy smooth ceilings and large windows that create a bright and airy atmosphere. The bathroom features built-in storage, contemporary tiling, a sleek glass wall, a luxurious soaker tub, and a stylish barn door. With ample built-in cabinets, you'll have plenty of storage for all your essentials. Take advantage of powered remote blinds, a central divider and a murphy bed for added flexibility in the living space. This well-established community is just steps away from the lake, marina, walking and bike trails making it an ideal spot for a life-time home! Embrace a vibrant lifestyle with numerous amenities, including an indoor pool, saunas, whirlpool, gym, squash and tennis courts, a party room with a kitchen and dance floor, an outdoor barbecue area for summer gatherings, and a sun deck! Don't wait to schedule a viewing, this opportunity may not be available for long!
Inclusions: SS Fridge, SS Stove, SS Built-in Microwave, SS Dishwasher, Stacked Washer and Dryer, Bathroom Mirror, All Built-in Shelving, Built-in Murphy Bed, Powered Blinds and Divider with Remote and All Electrical Fixtures. One underground parking and one locker included.
