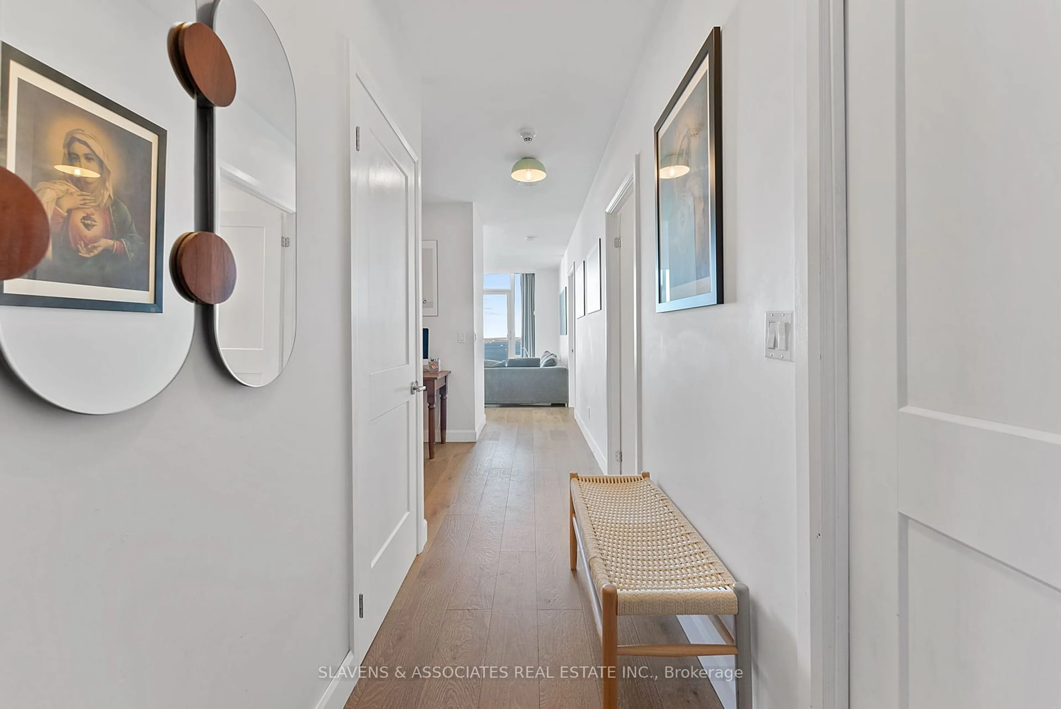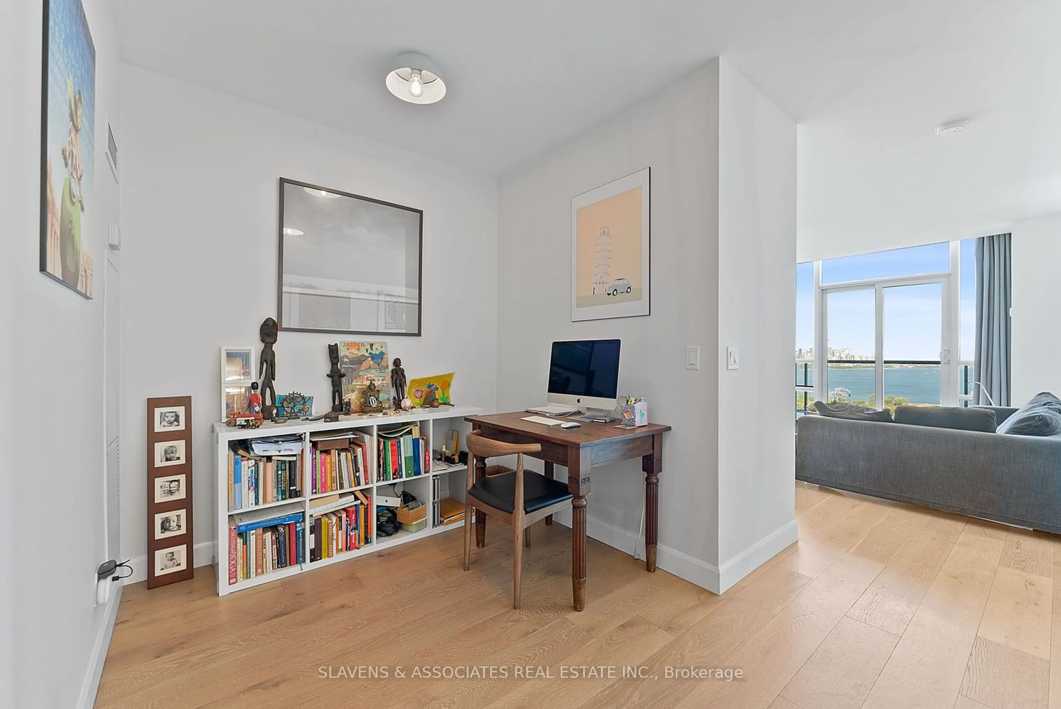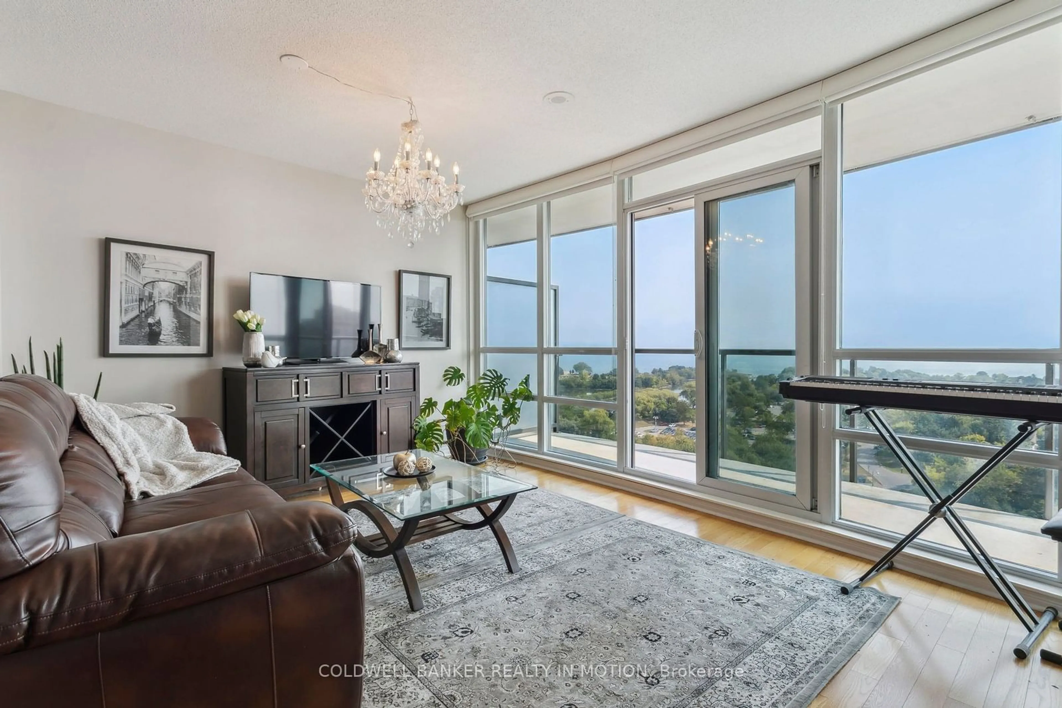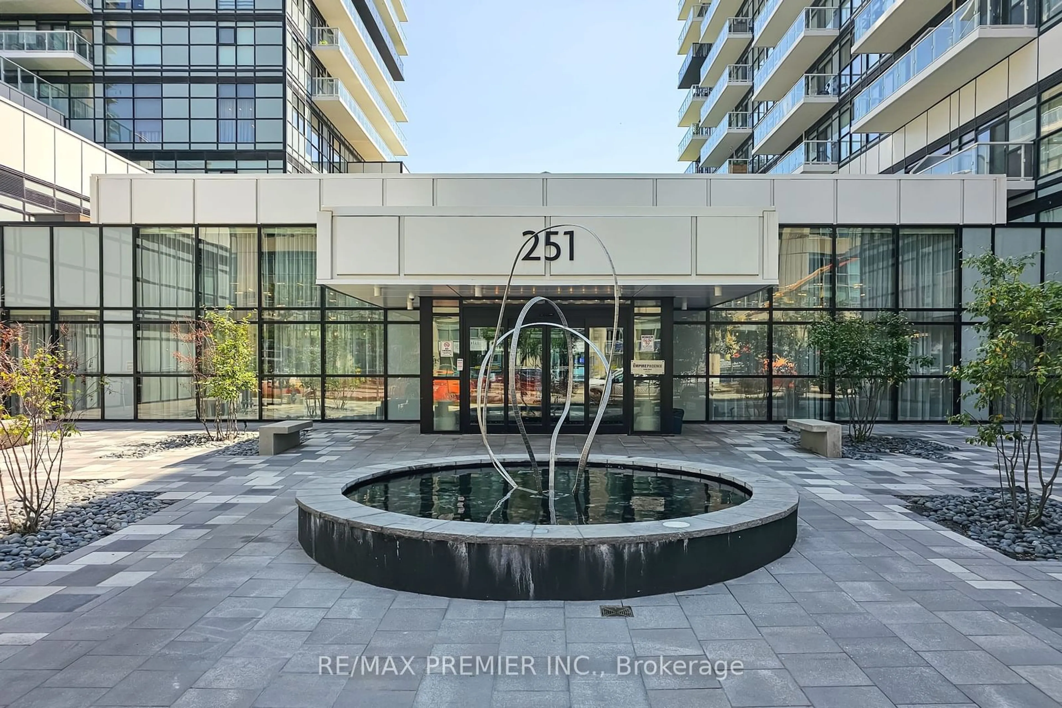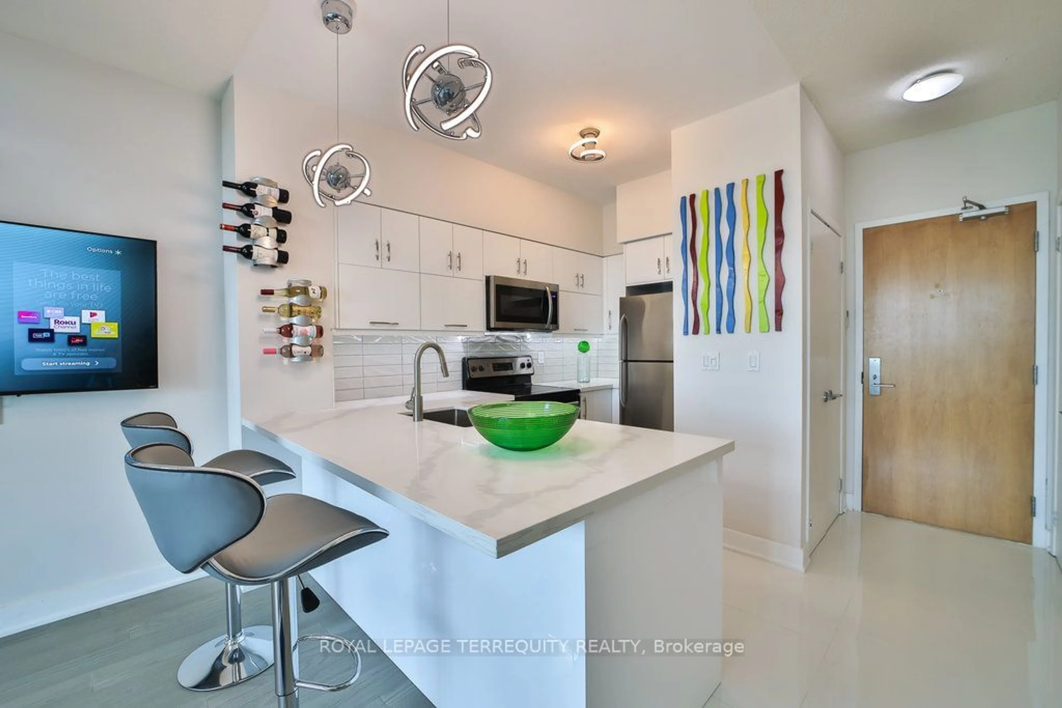2240 Lake Shore Blvd #3206, Toronto, Ontario M8V 0B1
Contact us about this property
Highlights
Estimated ValueThis is the price Wahi expects this property to sell for.
The calculation is powered by our Instant Home Value Estimate, which uses current market and property price trends to estimate your home’s value with a 90% accuracy rate.Not available
Price/Sqft$1,045/sqft
Est. Mortgage$4,252/mo
Maintenance fees$927/mo
Tax Amount (2024)$3,085/yr
Days On Market72 days
Description
CORNER UNIT! Breathtaking unobstructed views of the Lake, CN Tower, Toronto Skyline, and Humber Bay Shores. Experience sunrises, sunsets, and the enchanting city skyline lights every night. Enjoy waterfront living in this split 2-bedroom plus large den unit, featuring 2 full baths, 1 parking spot, and a locker. Boasting 2 balconies with 3 walkouts, this tranquil oasis in the sky offers almost 1,000 sq ft of open-concept living space. This condo checks all the boxes with unlimited natural light, a spacious kitchen, a large storage closet, and a walk-in closet in the primary bedroom. Situated in a well-managed, family-friendly building, amenities include and indoor pool, hot tub, sauna, gym, yoga room, exercise room, party room, meeting room, guest suites, visitor parking, theater, kids' playroom, rooftop deck, BBQ area, community garden, 24-hour concierge, and more! Streetcar at your doorstep. A must-see - you will fall in love!
Property Details
Interior
Features
Main Floor
Kitchen
3.50 x 2.47Dining
3.17 x 2.62Living
3.13 x 5.09Prim Bdrm
3.35 x 4.21Exterior
Features
Parking
Garage spaces 1
Garage type Underground
Other parking spaces 0
Total parking spaces 1
Condo Details
Amenities
Concierge, Gym, Indoor Pool, Party/Meeting Room, Rooftop Deck/Garden, Visitor Parking
Inclusions
Property History
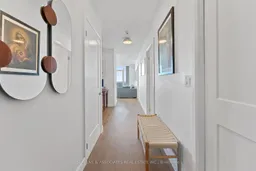 23
23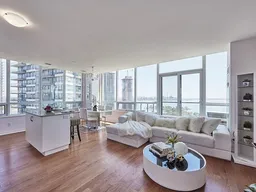 17
17Get up to 1% cashback when you buy your dream home with Wahi Cashback

A new way to buy a home that puts cash back in your pocket.
- Our in-house Realtors do more deals and bring that negotiating power into your corner
- We leverage technology to get you more insights, move faster and simplify the process
- Our digital business model means we pass the savings onto you, with up to 1% cashback on the purchase of your home
