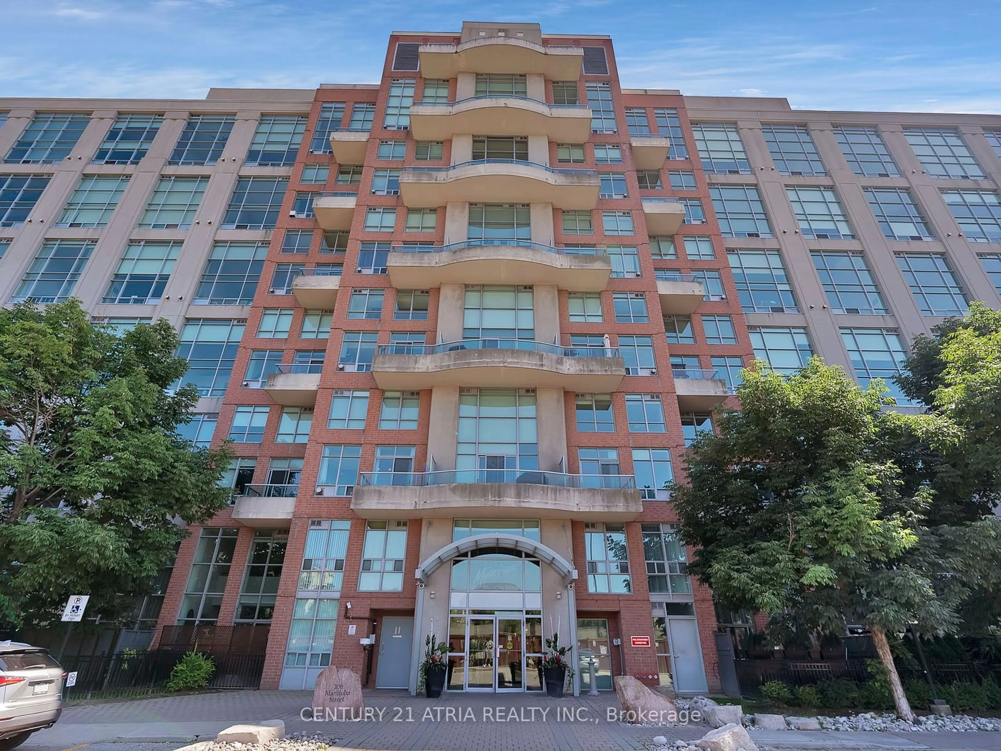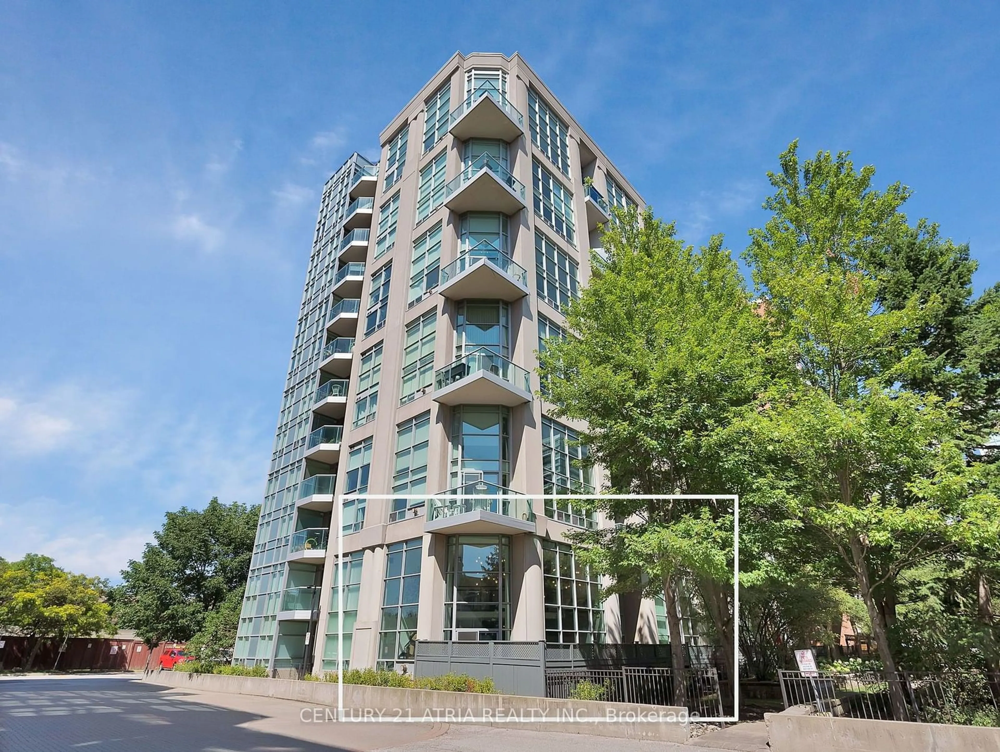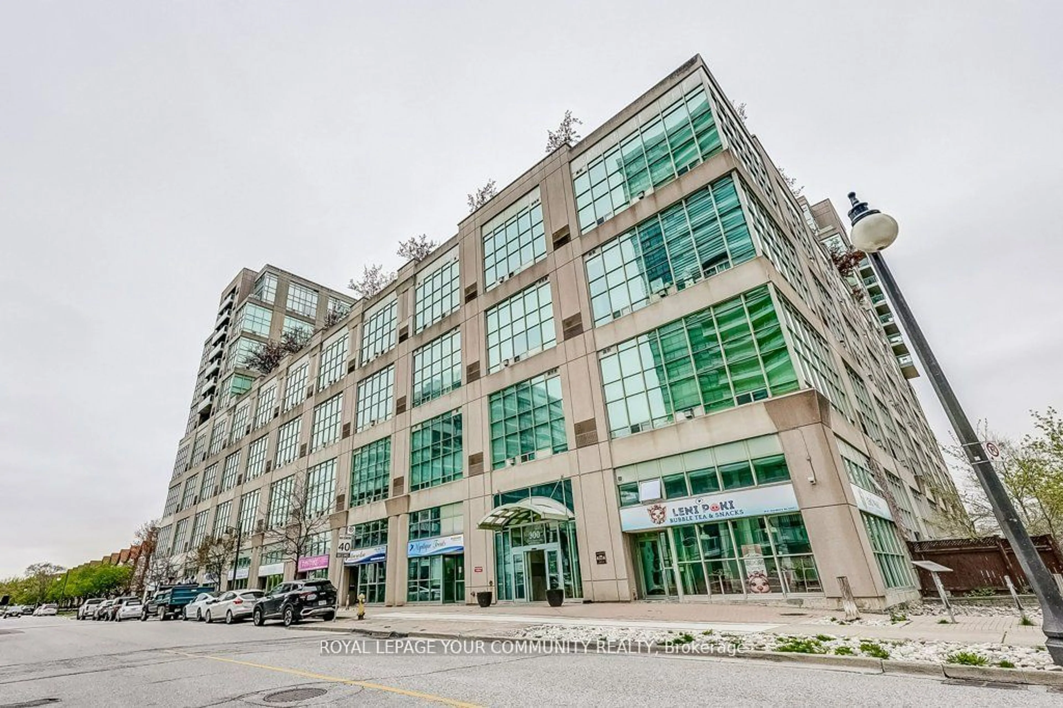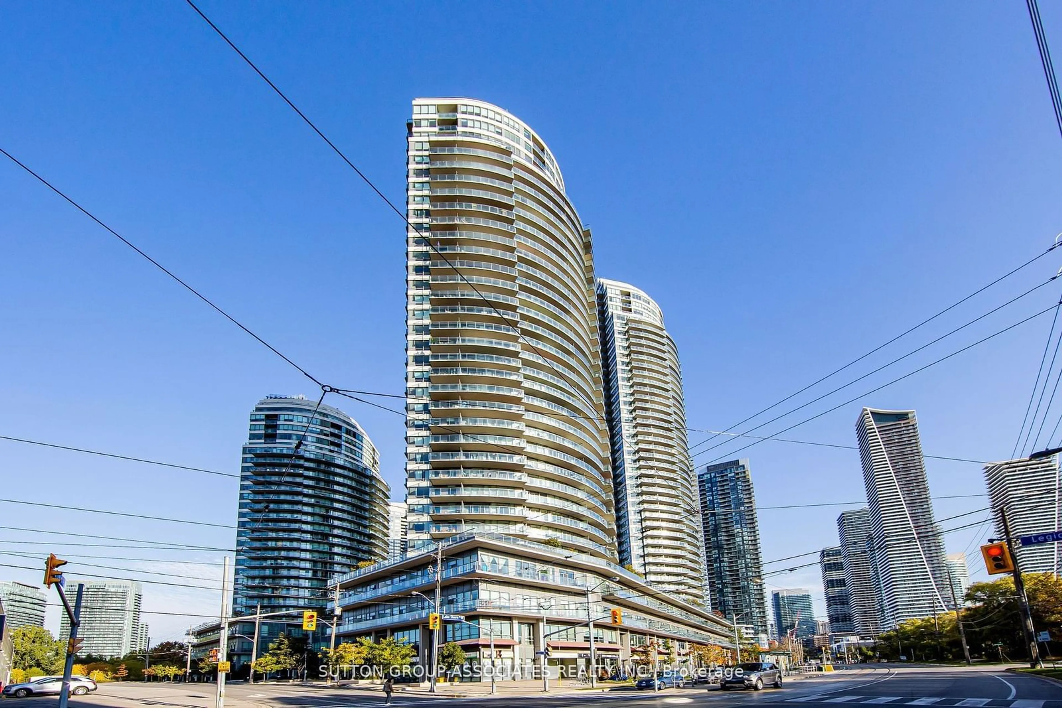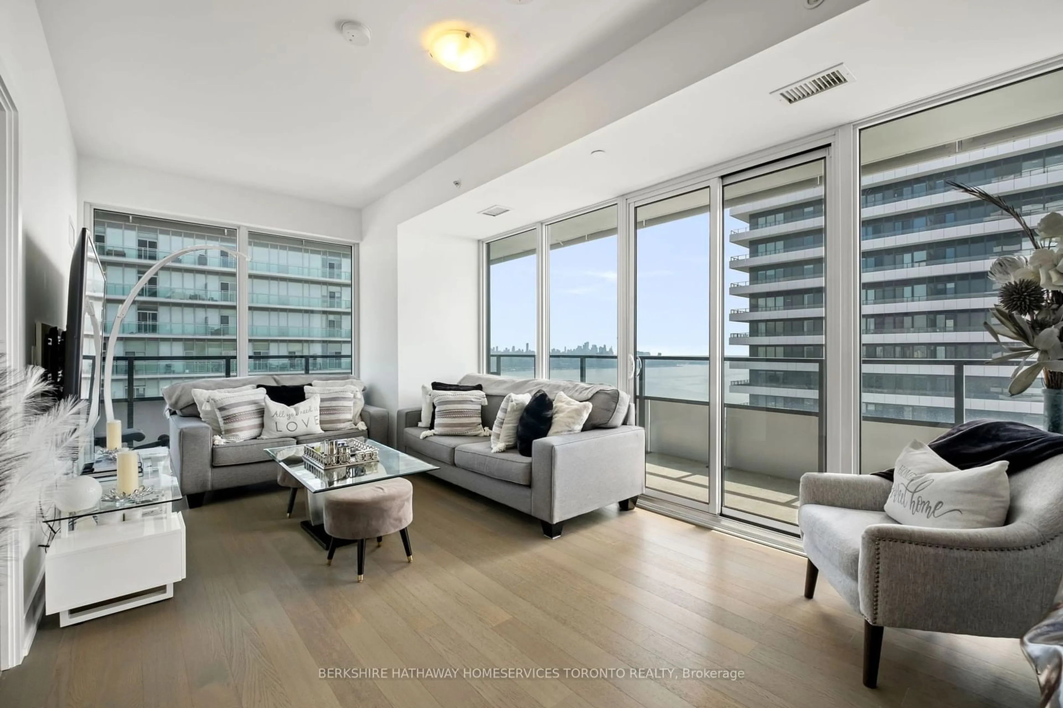200 Manitoba St #118, Toronto, Ontario M8Y 3Y9
Contact us about this property
Highlights
Estimated ValueThis is the price Wahi expects this property to sell for.
The calculation is powered by our Instant Home Value Estimate, which uses current market and property price trends to estimate your home’s value with a 90% accuracy rate.$964,000*
Price/Sqft$999/sqft
Est. Mortgage$5,540/mth
Maintenance fees$1080/mth
Tax Amount (2024)$3,140/yr
Days On Market26 days
Description
Be Immediately Wowed The Moment You Enter This Stunning 2 Bedroom Plus Den Loft With Over 150k in Upgrades. Over 1,300 sqft in Size, The Dramatic Windows & 18ft Soaring Ceiling Height Offer South West Exposure that brings light Into this Meticulously Renovated Home All Day Long. The Massive Living Room With Gas Fireplace Features Beautiful Concrete Flooring That Will Turn Every Guests Head. Walk Out Every Morning to Coffee On Your Private 350 Sqft Terrace, Complete W/Gas Hook-Up For Private BBQing Anytime. Entertain In The Redesigned One of a Kind Chefs Kitchen With Built-In Panelled Appliances. This Unit Boasts Full Size Laundry On Main Floor and The Second Bedroom Makes For An Excellent Guest Space or Work From Home Opportunity Is Complete With A Luxurious Ensuite Full Bathroom. The Primary Bedroom Is An Escape On It's Own With A Spa Like Bathroom & Walk-In Closet That Resembles A True Dressing Room. The Upper Floor Den Makes For A Great Space to Embrace The Sun on Your Yoga Matt or Desk While Creating From Home. With Two Car Oversized Tandem Parking, 2 Large Lockers & A Short Walk To the Lake, You Will Want to Call This Home Yours, Forever.
Property Details
Interior
Features
Main Floor
Living
5.38 x 5.38Gas Fireplace / W/O To Patio / Open Concept
Dining
4.70 x 3.04Open Concept / Large Window
Kitchen
3.09 x 3.15Stainless Steel Appl / Ceramic Floor
2nd Br
3.39 x 3.35Double Closet / Semi Ensuite
Exterior
Features
Parking
Garage spaces 2
Garage type Underground
Other parking spaces 0
Total parking spaces 2
Condo Details
Amenities
Exercise Room, Party/Meeting Room, Rooftop Deck/Garden, Sauna, Visitor Parking
Inclusions
Property History
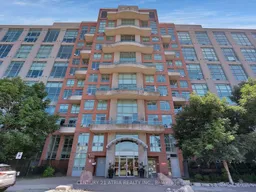 26
26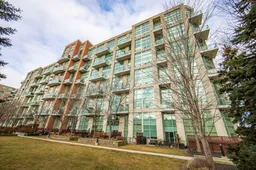 39
39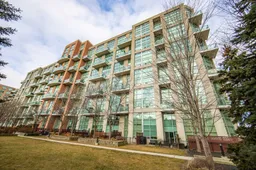 39
39Get up to 1% cashback when you buy your dream home with Wahi Cashback

A new way to buy a home that puts cash back in your pocket.
- Our in-house Realtors do more deals and bring that negotiating power into your corner
- We leverage technology to get you more insights, move faster and simplify the process
- Our digital business model means we pass the savings onto you, with up to 1% cashback on the purchase of your home
