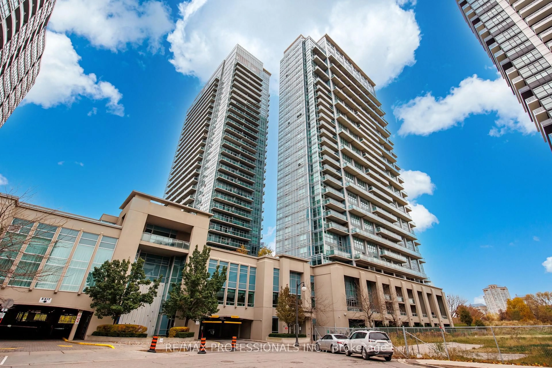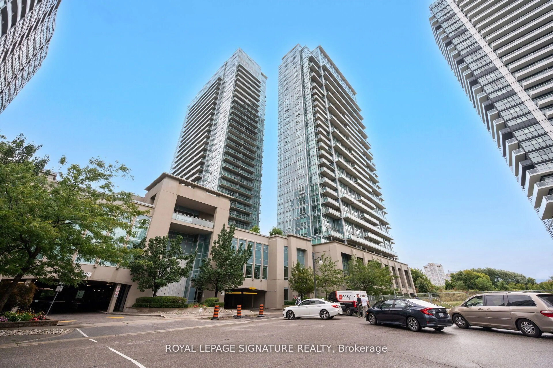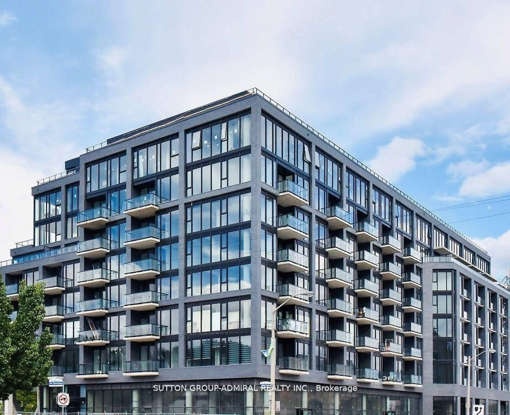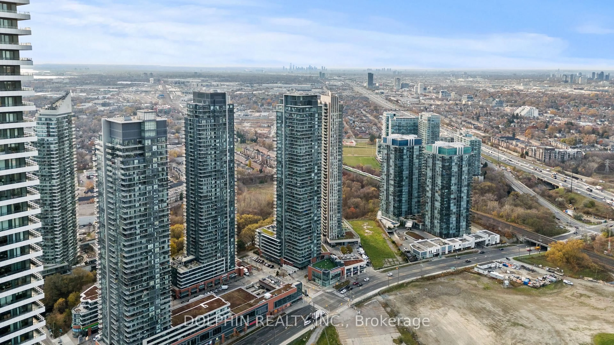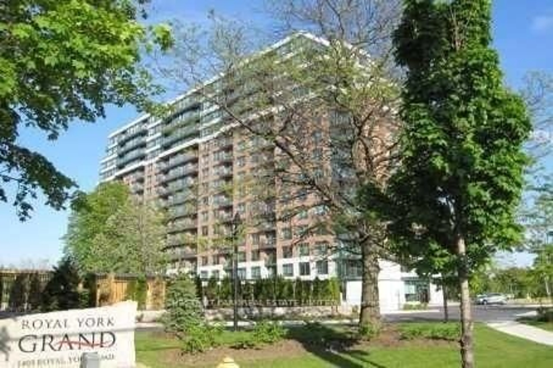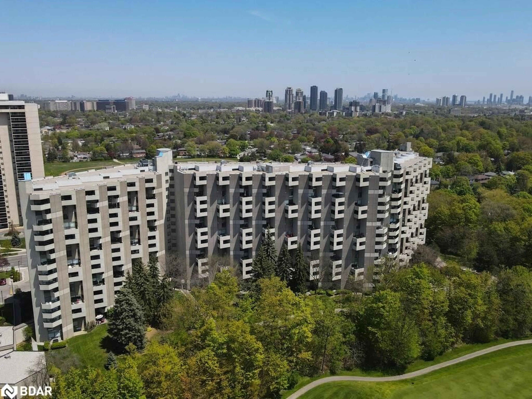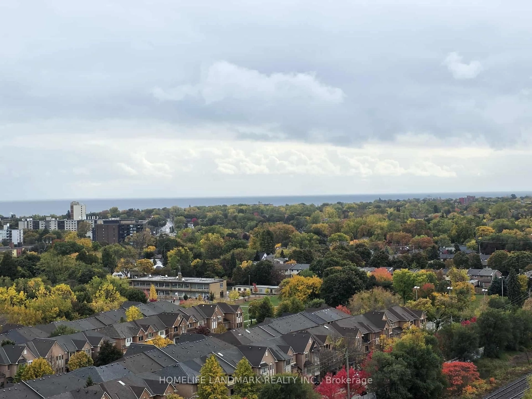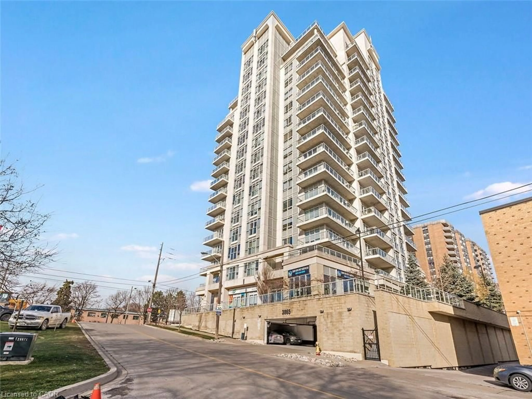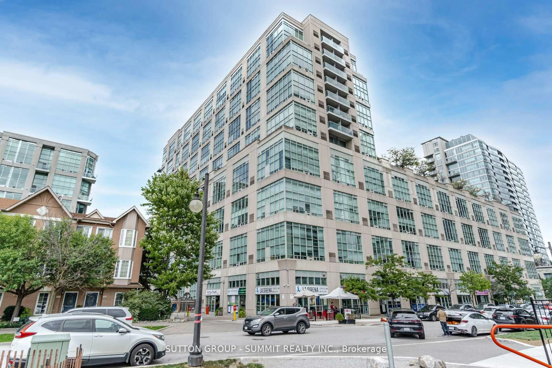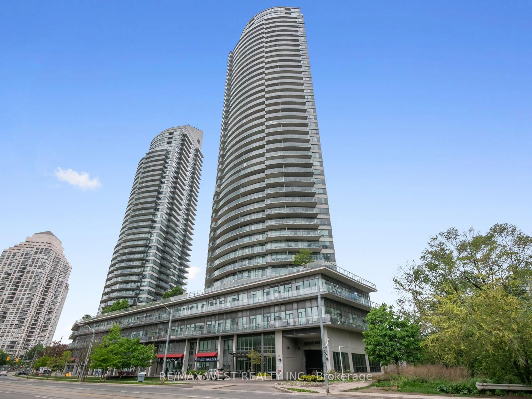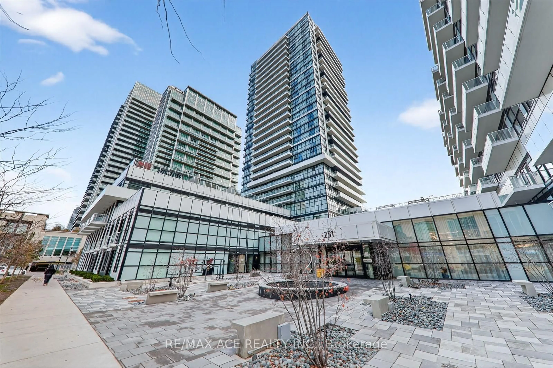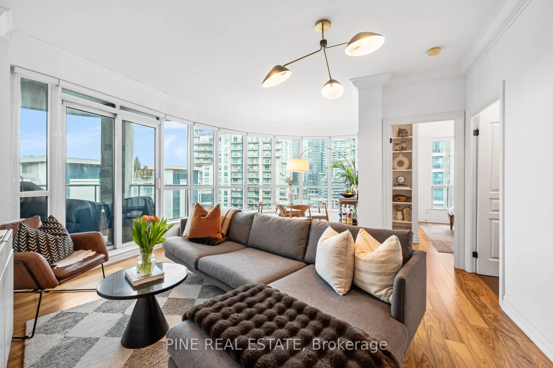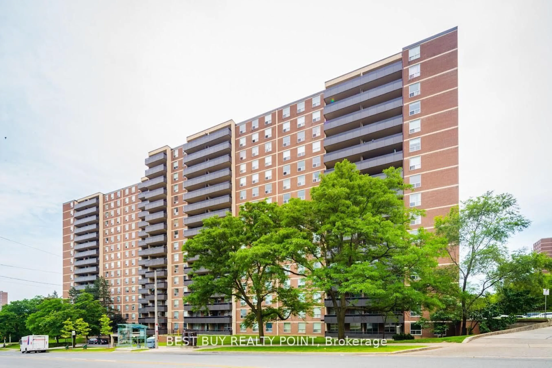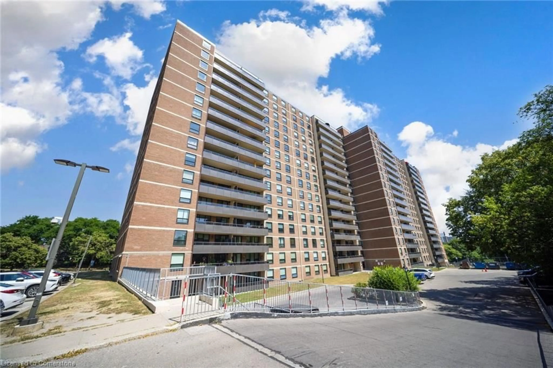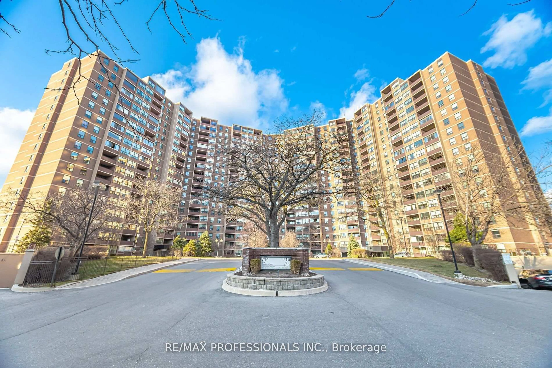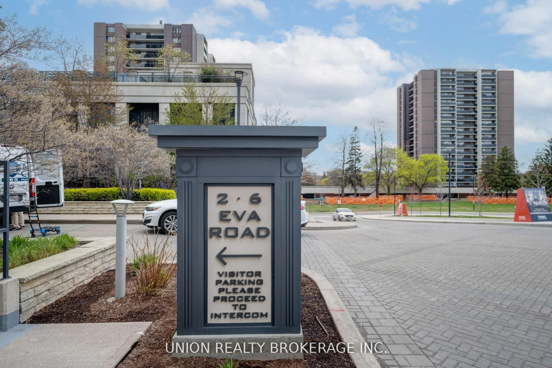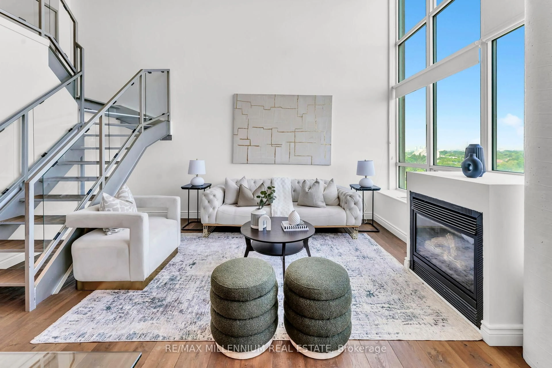Welcome to this Stylish, Spacious, and Bright One-Bedroom plus Den Condo located in a quiet and well-maintained boutique Building In the Mimico neighbourhood. Boasting 780 square feet, this suite offers the perfect blend of style, functionality, and urban convenience. The open-concept living and dining area, bathed in natural light, is ideal for both everyday living and entertaining. The well-designed kitchen provides ample counter space, featuring Quartz Kitchen Counters, marble tile backsplash, a full closet pantry, and a 4-seater breakfast counter. The generously sized primary bedroom is a serene retreat, offering dual closets and semi-ensuite access to a 4-piece bathroom featuring a shower and tub combination. The California shutters in both the bedroom and living area add an elegant touch while offering exceptional light control. The versatile den feels more like a second bedroom, featuring classic double-wide French doors and generous space for a home office, a guest room, or both. Enjoy your morning coffee, relax with a good book, or dine alfresco on the private balcony with southeast views of Grand Avenue Park. The BBQ gas hook-up is ideal for outdoor entertaining. All this is complete with a storage locker and a parking space. Situated next to the expanding Grand Avenue Park, a short walk to public transit, including the Mimico Go Station. Proximity to the waterfront trail and easy access to all major highways. Amenities include a security gatehouse, gym, party room with an outdoor patio and BBQ, visitor parking, dog run, and playground.
Inclusions: All Electrical Light Fixtures, Refrigerator, Stove, Built-in Microwave/Range Hood, Built-in Dishwasher, Stacked Washer and Dryer, Jacuzzi tub not working (as is condition), California Shutters and Media/Storage Wall Unit (living room).
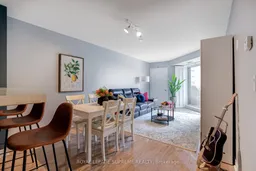 33
33

