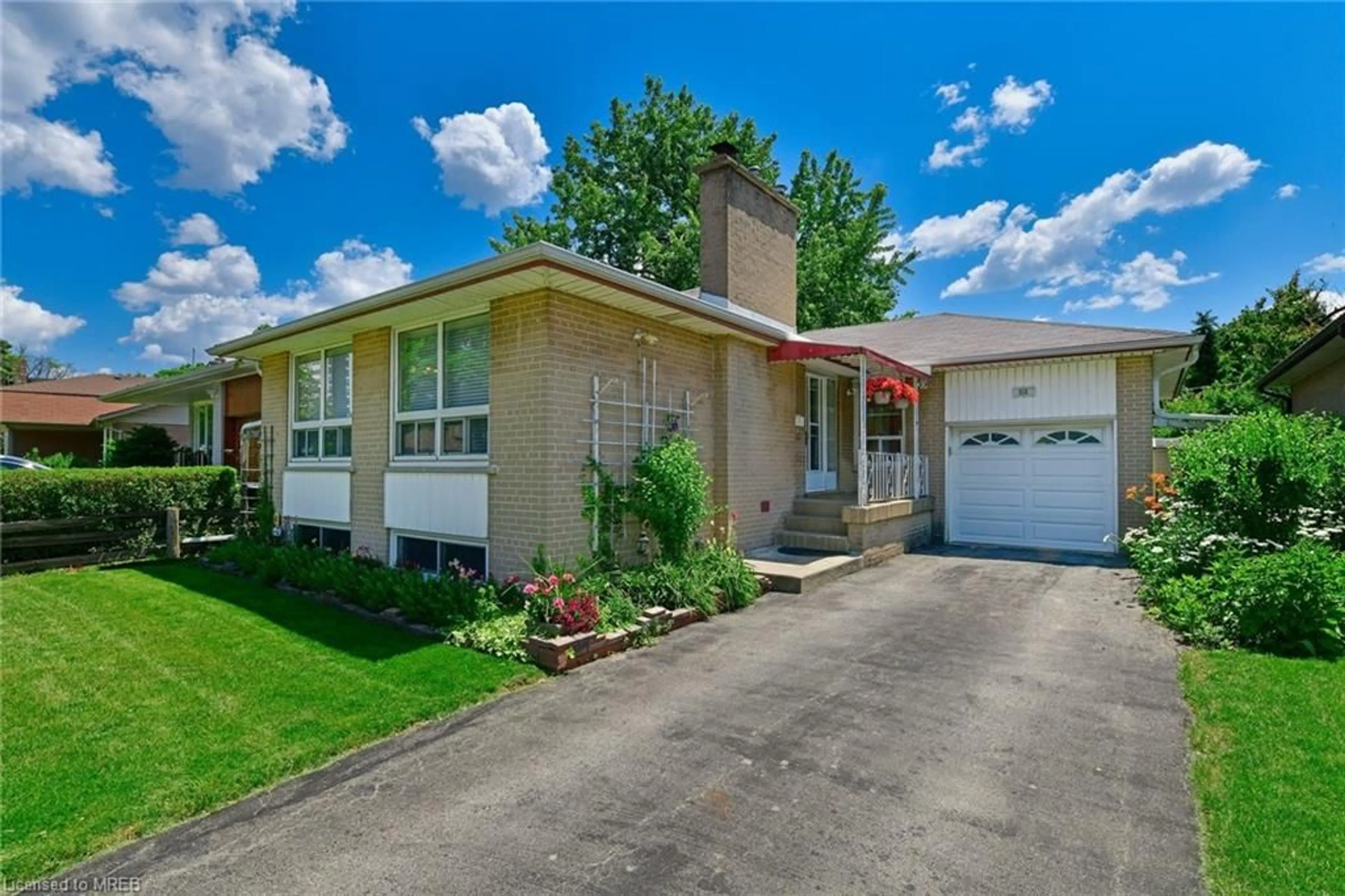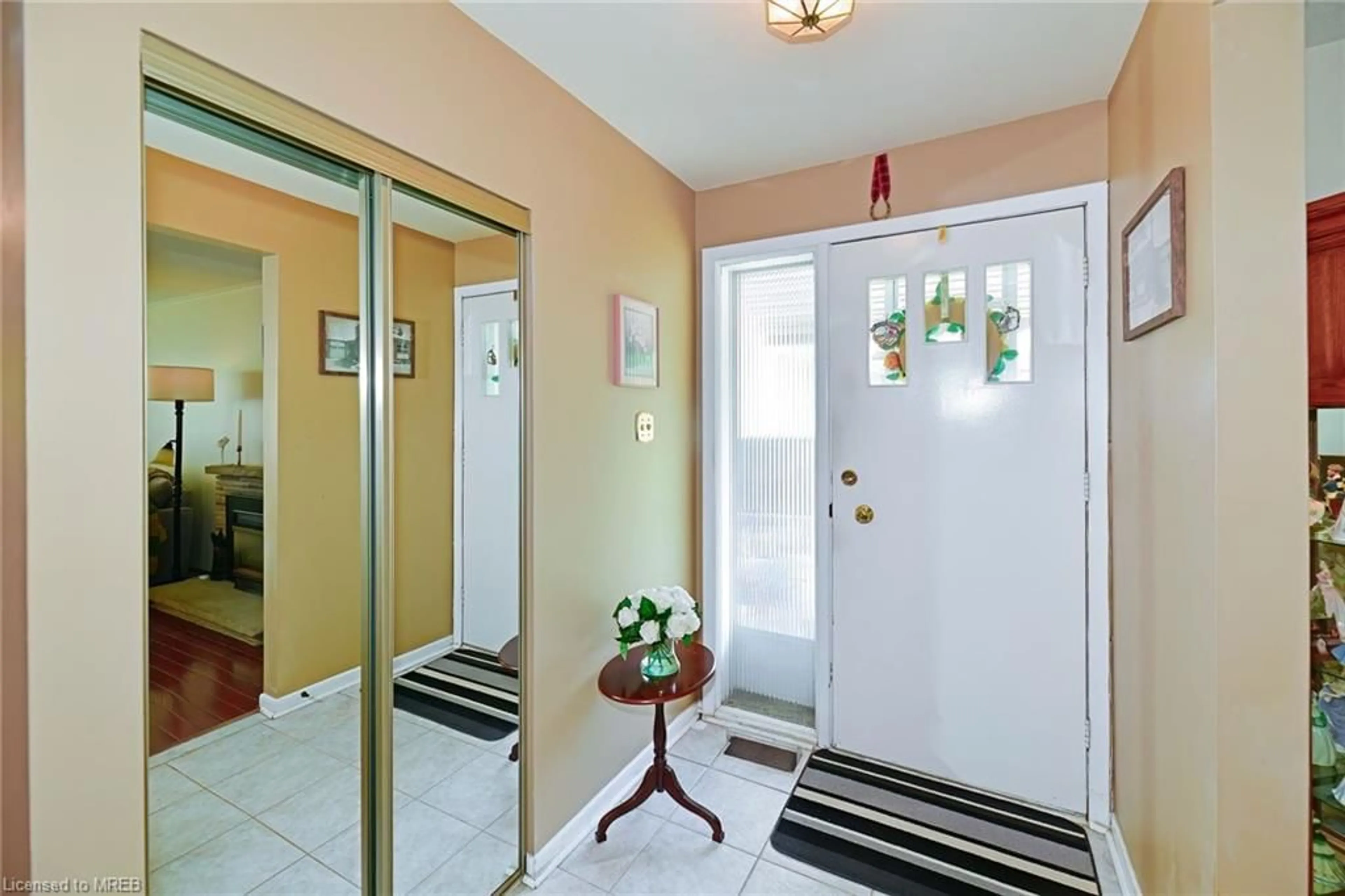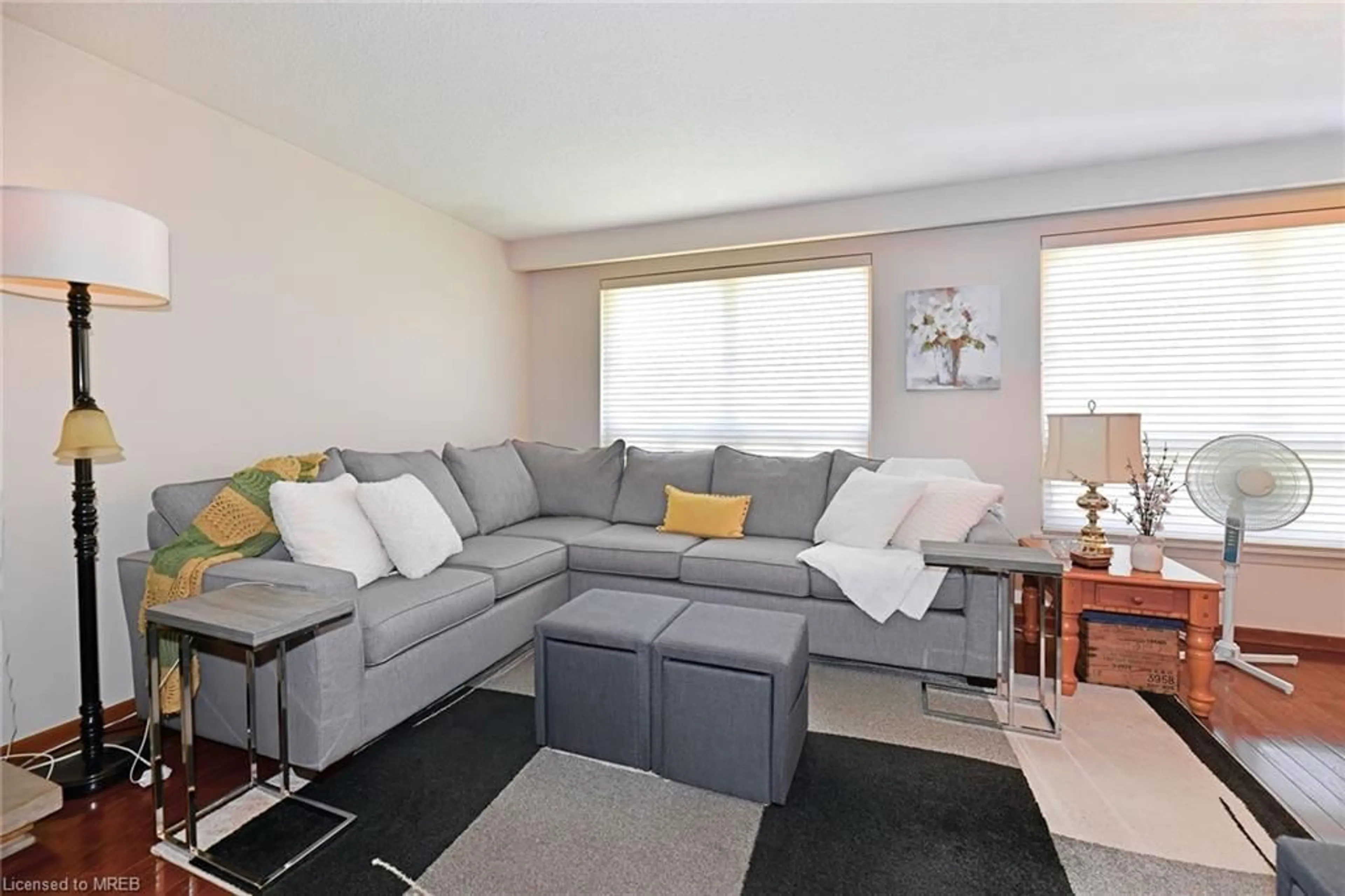59 Wareside Rd, Etobicoke, Ontario M9C 3B5
Contact us about this property
Highlights
Estimated ValueThis is the price Wahi expects this property to sell for.
The calculation is powered by our Instant Home Value Estimate, which uses current market and property price trends to estimate your home’s value with a 90% accuracy rate.$1,302,000*
Price/Sqft$513/sqft
Days On Market5 days
Est. Mortgage$5,454/mth
Tax Amount (2024)$4,424/yr
Description
Superb Location!! Welcome to this bright and beautifully maintained solid brick bungalow on a 45ft wide + 122 ft deep lot in a mature family friendly neighborhood in the hearT of Etobicoke. Approx. 2500 sqft of living space offering abundance of natural light throughout the open concept main floor. Perfect for entertaining with dining room, eat-in kitchen or unwind by the warmth of a stone gas fireplace. Large primary bedroom has custom built-ins with W/O to a beautiful deCk to relax in your picturesque private backyard retreat. Convenient separate entrance to finished basement with large 4th bedroom, office or den, family rm, 4 piece bathroom, laundry rm. Excellent potential; for rental/or in-law suite. Long driveway for ample parking. Walk to central park + Etobicoke olympium with pools. Minutes to downtown Toronto + Mississauga, highways 401, 427, 402. Close to schools, transit, malls+shopping.
Property Details
Interior
Features
Main Floor
Dining Room
2.74 x 2.82carpet free / open concept
Kitchen
5.28 x 2.41Bedroom
2.74 x 3.35Living Room
5.79 x 3.25Exterior
Features
Parking
Garage spaces 1
Garage type -
Other parking spaces 3
Total parking spaces 4
Property History
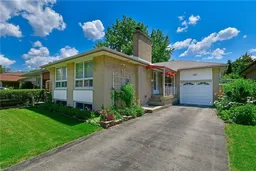 30
30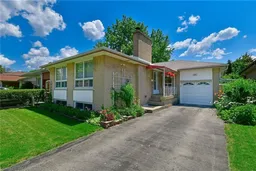 30
30Get up to 1% cashback when you buy your dream home with Wahi Cashback

A new way to buy a home that puts cash back in your pocket.
- Our in-house Realtors do more deals and bring that negotiating power into your corner
- We leverage technology to get you more insights, move faster and simplify the process
- Our digital business model means we pass the savings onto you, with up to 1% cashback on the purchase of your home
