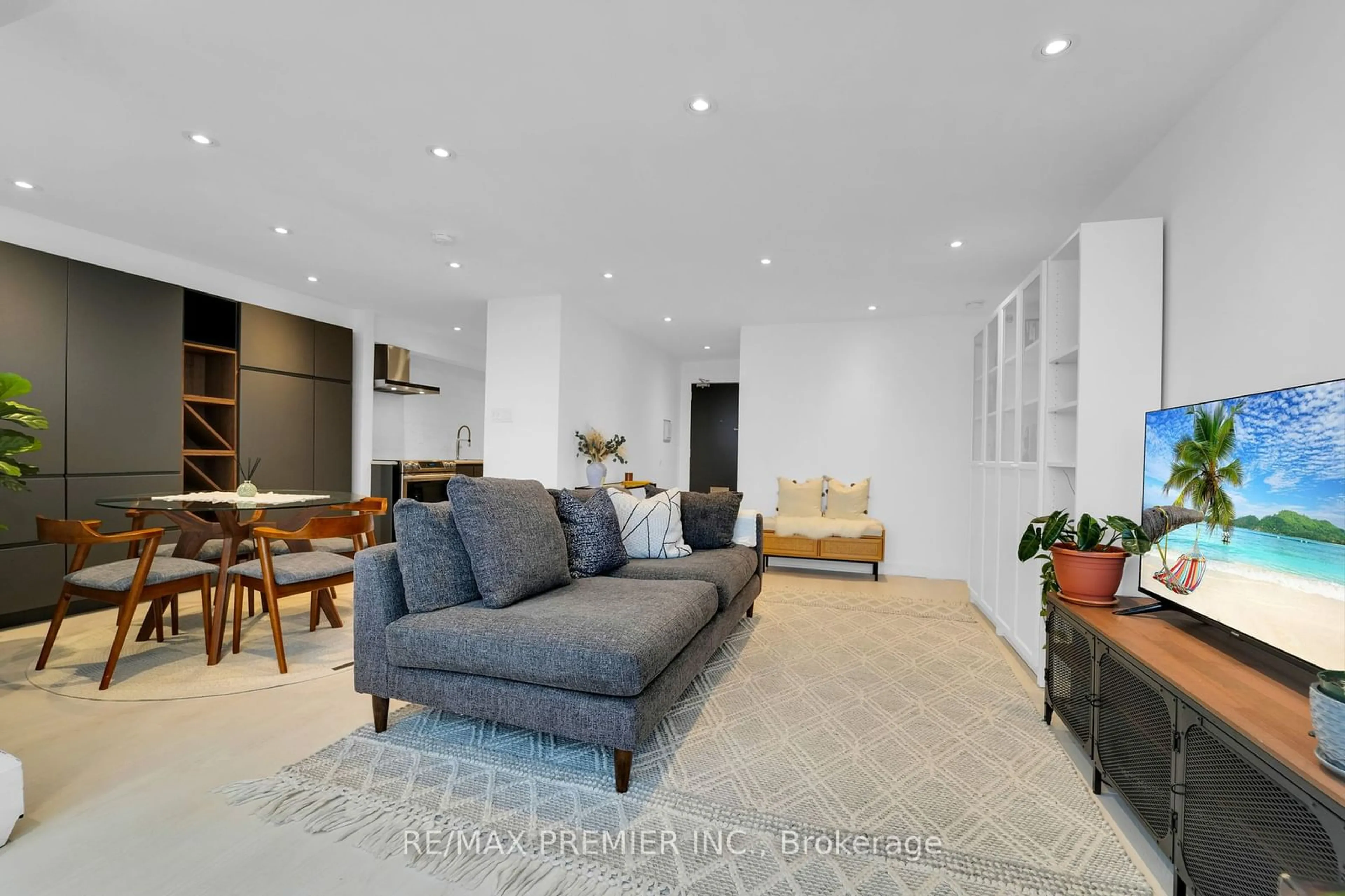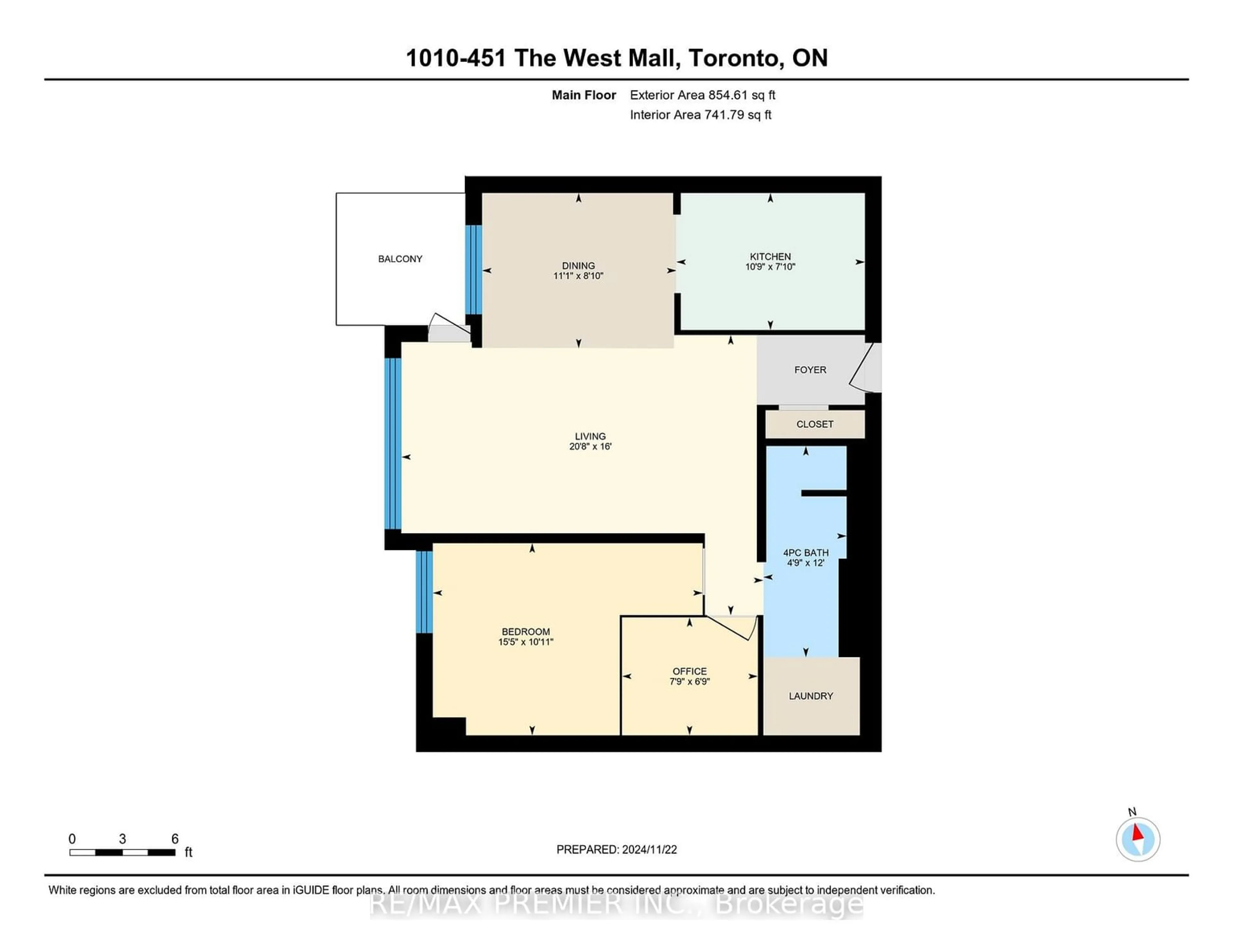451 The West Mall #1010, Toronto, Ontario M9C 1G1
Contact us about this property
Highlights
Estimated ValueThis is the price Wahi expects this property to sell for.
The calculation is powered by our Instant Home Value Estimate, which uses current market and property price trends to estimate your home’s value with a 90% accuracy rate.Not available
Price/Sqft$590/sqft
Est. Mortgage$2,147/mo
Maintenance fees$777/mo
Tax Amount (2024)$1,166/yr
Days On Market2 days
Description
Welcome to 451 The West Mall! This beautifully renovated 1-bedroom + den suite combines style, function and convenience. High end, luxury vinyl flooring throughout! Modern kitchen with stainless steel appliances, custom wall units in the dining and family rooms and ample storage options & bathroom with custom laundry area and shelving! The added glass door den offers a versatile space for an office, nursery or guest area. Thoughtfully renovated to create a stylish and graceful flow throughout the suite. Enjoy the stunning sunsets with unrestricted views from the balcony or from your family room through the west-facing windows that fill the space with natural light. 1 dedicated parking & all utilities are included! Positioned 10 mins to the Toronto Pearson Airport, near major highways (427, 401, QEW), commuting is a breeze. Minutes away from shopping, schools, green spaces & transit - with TTC stop in front of the building! Don't miss the chance to live in a truly fantastic location!
Property Details
Interior
Features
Flat Floor
Kitchen
3.32 x 2.36Vinyl Floor / Stainless Steel Appl / Pot Lights
Dining
3.28 x 2.45Vinyl Floor / B/I Shelves / Pot Lights
Family
6.20 x 3.45Vinyl Floor / B/I Bookcase / Pot Lights
Living
6.20 x 3.45Vinyl Floor / Combined W/Family / W/O To Balcony
Exterior
Features
Parking
Garage spaces 1
Garage type Underground
Other parking spaces 0
Total parking spaces 1
Condo Details
Amenities
Bike Storage, Car Wash, Gym, Outdoor Pool, Party/Meeting Room, Sauna
Inclusions
Property History
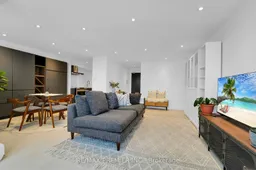 25
25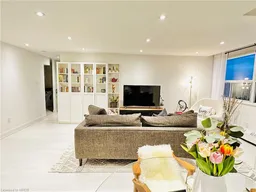 40
40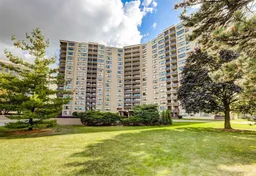 16
16Get up to 1% cashback when you buy your dream home with Wahi Cashback

A new way to buy a home that puts cash back in your pocket.
- Our in-house Realtors do more deals and bring that negotiating power into your corner
- We leverage technology to get you more insights, move faster and simplify the process
- Our digital business model means we pass the savings onto you, with up to 1% cashback on the purchase of your home
