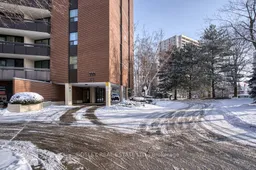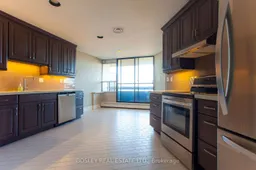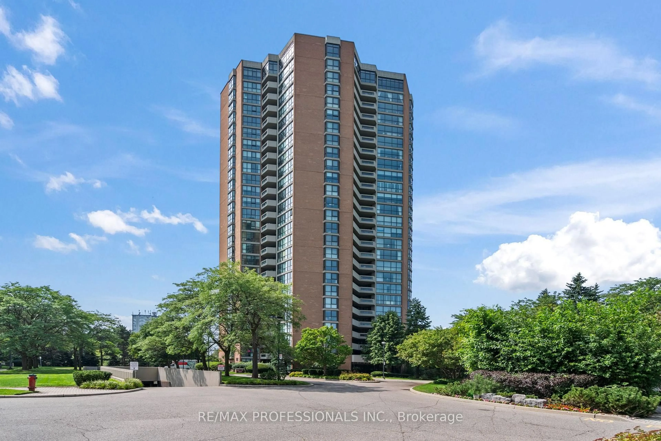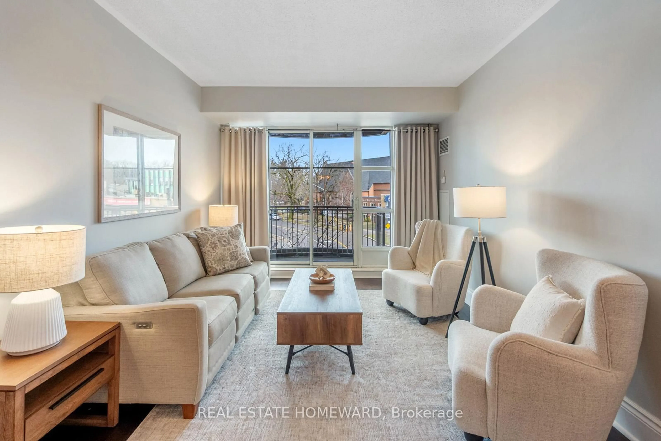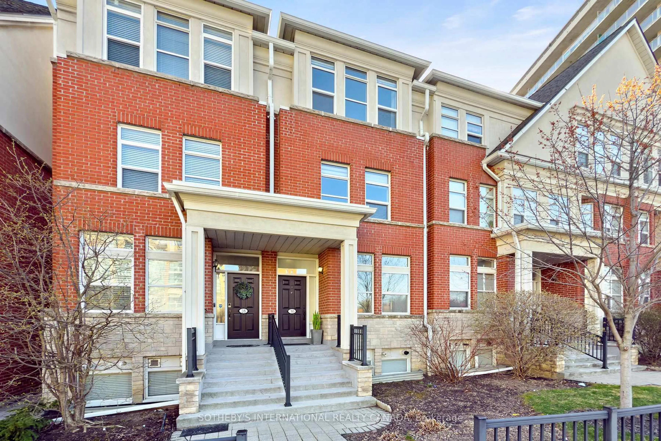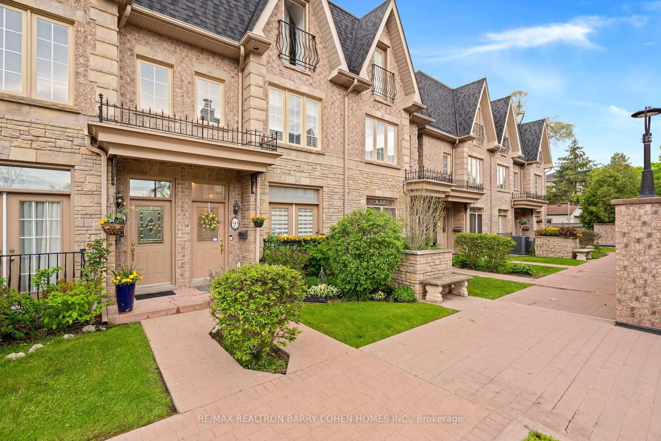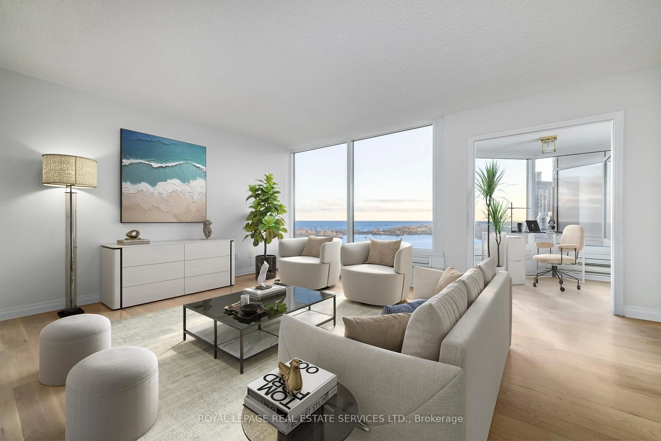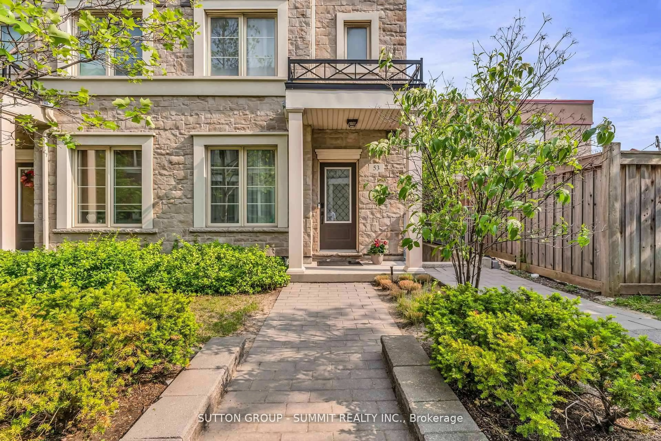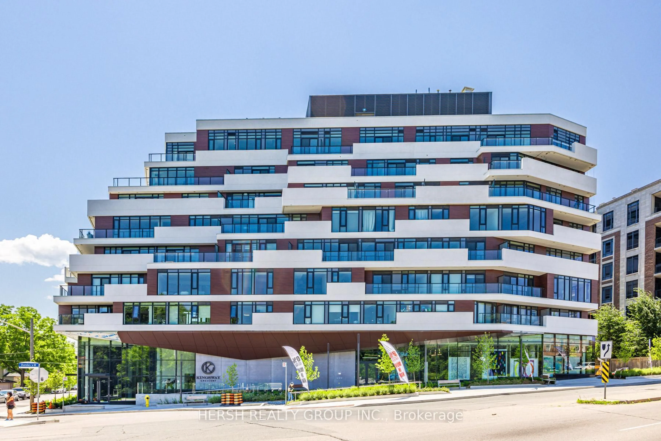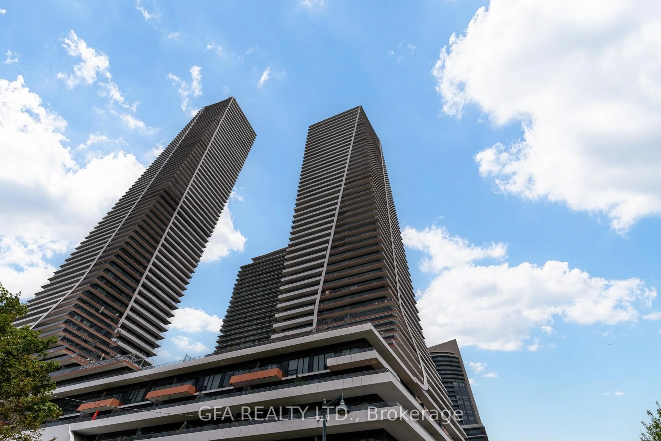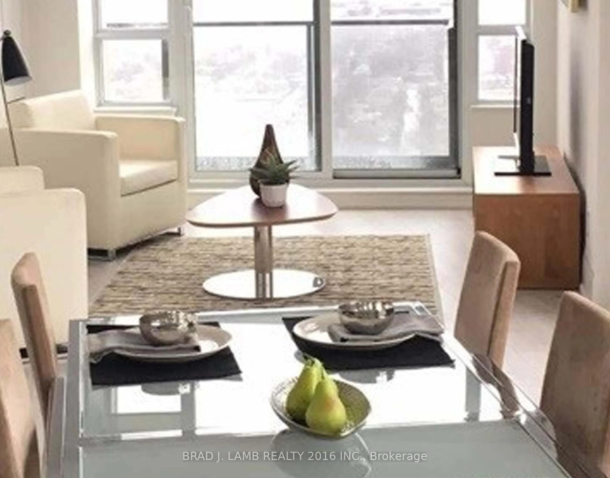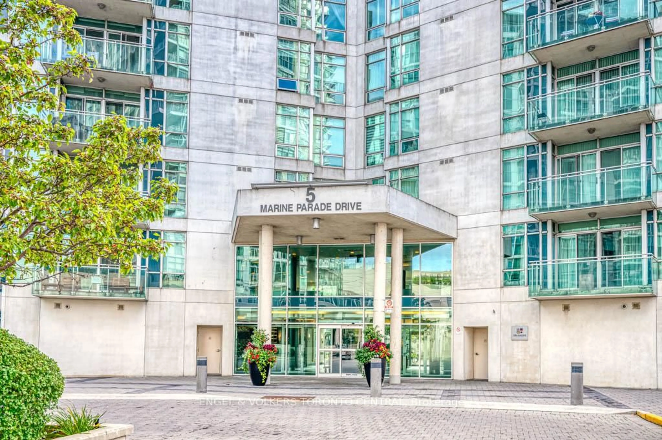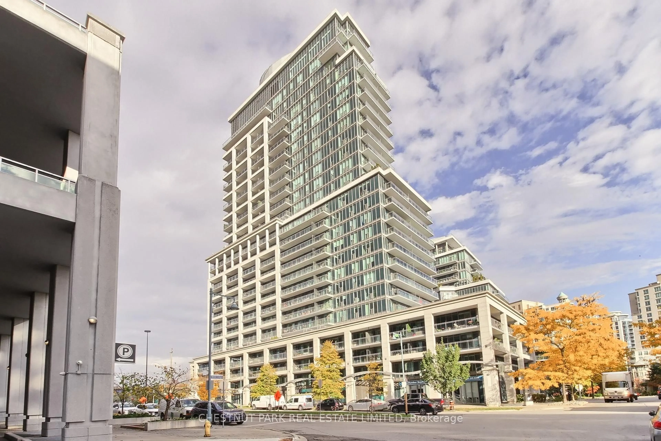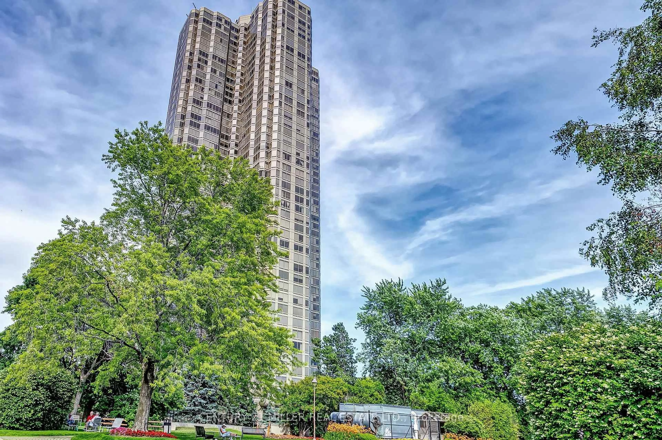Great VALUE! Welcome To Valencia Towers. Better than an house with just about the size!!Outstanding Value Coming In At $314 Per Square Foot. THERE IS NOTHING LIKE THIS PRICE ANYWHERE IN ETOBICOKE PER SF. This Penthouse Suite Is Family Sized, With 3 Bedrooms, 3 Bathrooms, Massive Living Room With Electric Fireplace And With A Separate Den Area Which Includes A Wet Bar. Retro Feels All Around. Formal Sized Dining Room & Eat-In Kitchen. With Walk-Outs To Two Separate Terraces Each Balcony Over 200 Sf With Unobstructed, Panoramic City And Lake Views. Better Than A House Without The Maintenance Of Grass Cutting & Snow Removal. A Whopping 2350 Square Feet Unit With 180 Degree Views/Exposure Capture The South/ West And North /East Canopies And Vistas Of Etobicoke& Mississauga. You'll Never Miss The Sun! The Bathrooms And Kitchens Have All Been Upgraded, Super Large Closets, Ensuite Storage, Expansive Green Space, Tennis Courts, Gym & Hobby Room. Onsite Management And Very Well Run. Perfect For A Starter Family Or Empty Nester Looking To Downsize Without The Sacrifice Of Loosing Space. Location Is Prime Next To Markland Wood Golf Club, Centennial Park, Fleetwood Park, Etobicoke Creek Nature Trails, Shopping And Schools. A Quick Trip To Pearson Airport And Hwy 427. You Will Not Be Disappointed And The Size Of This SUITE Is Off The Charts Huge! 2 Parking Spots And 2 Lockers Are Also Included. Quiet Well Maintained Building. No Where Can One Live In Such A Space For This Value With Wheelchair Accessible Entry. Monthly Fees Include All Utilities, Cable T.V & Internet All For 96 Cents A Square Foot. **EXTRAS** All Existing Light Fixtures, Fridge, Stove, Built-In Dishwasher, Fireplace, All Broadloom Where Its Laid, Window Blinds.2 parking spots and 2 lockers
Inclusions: Fridge, stove,B/I dishwasher, 2 parking, 2 lockers, all elf's, Small Gym, Sauna, Activity Room With Billiards Table, Use Of Outdoor Pool & Tennis Court
