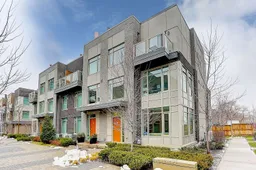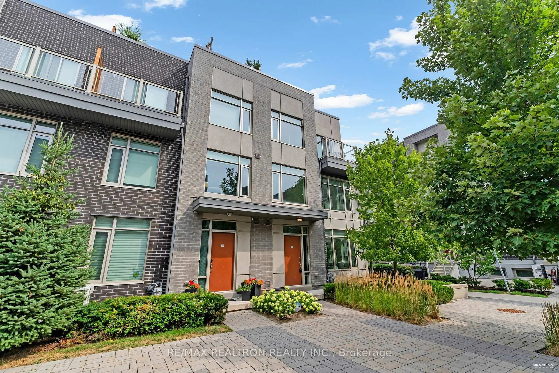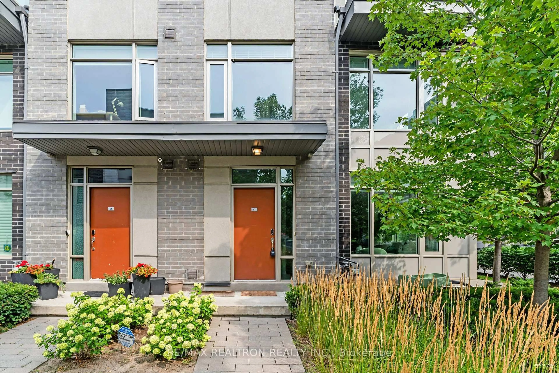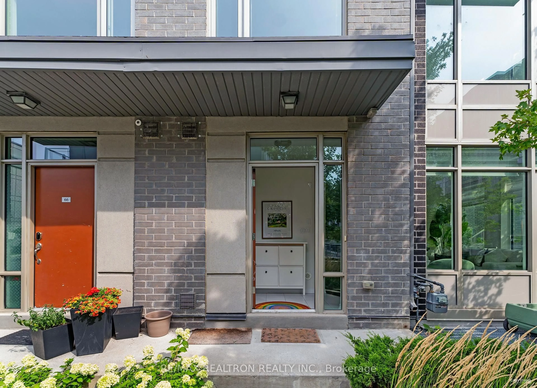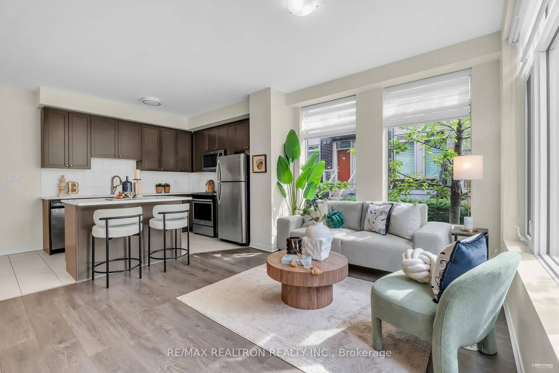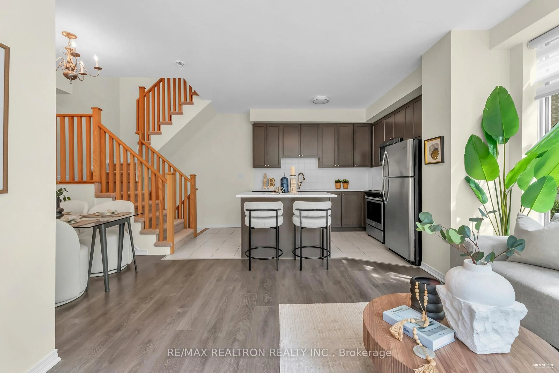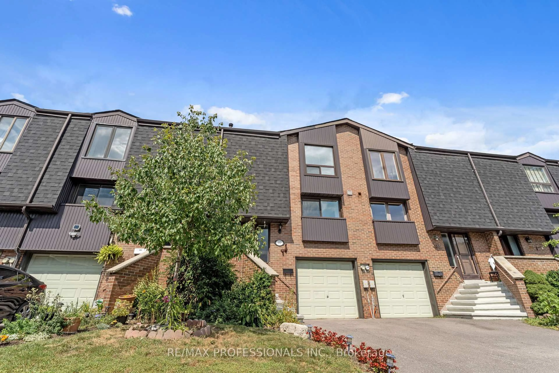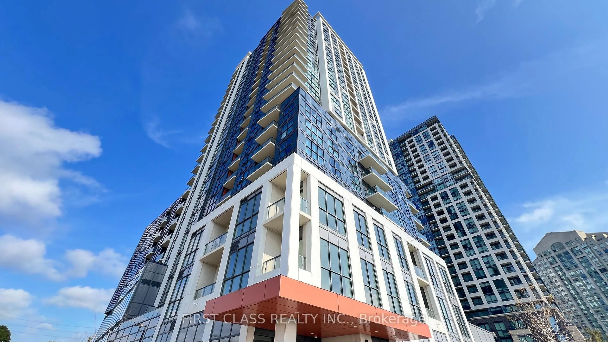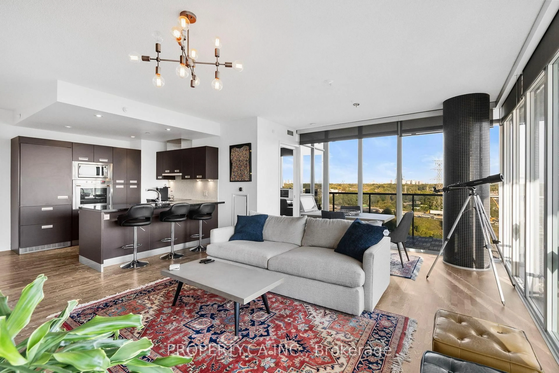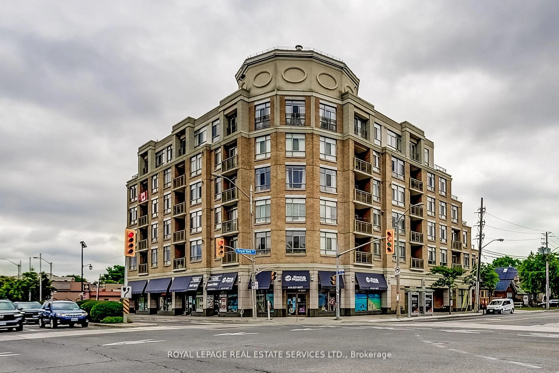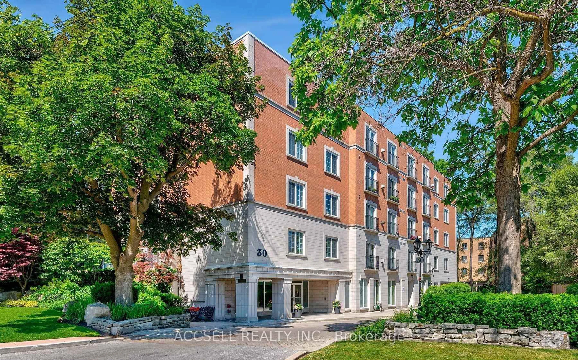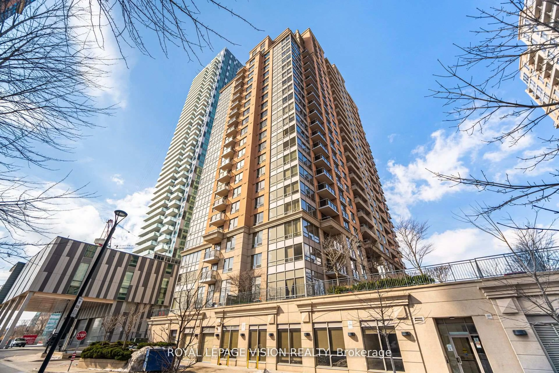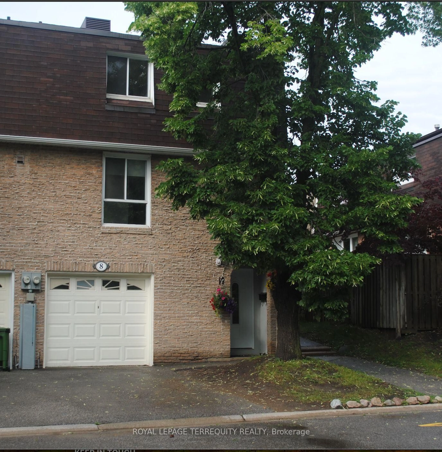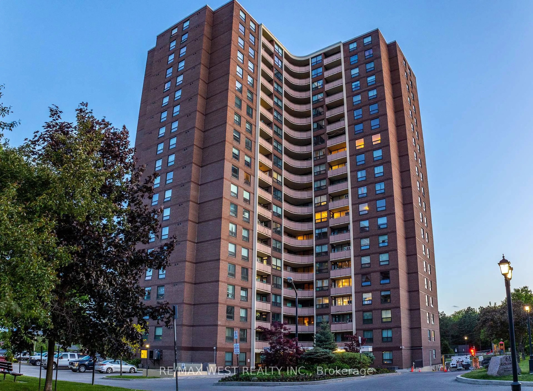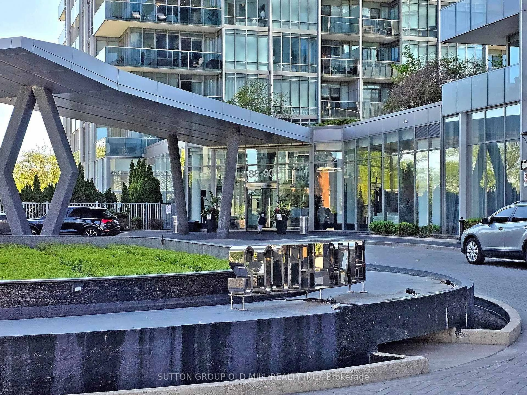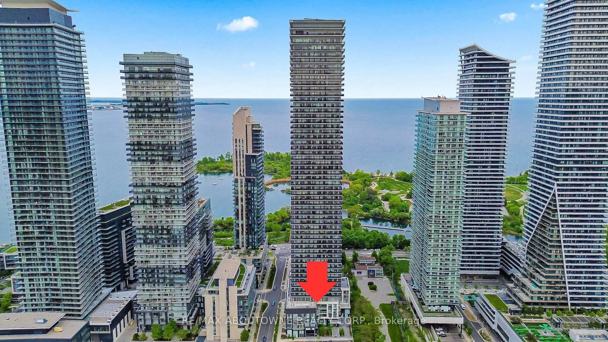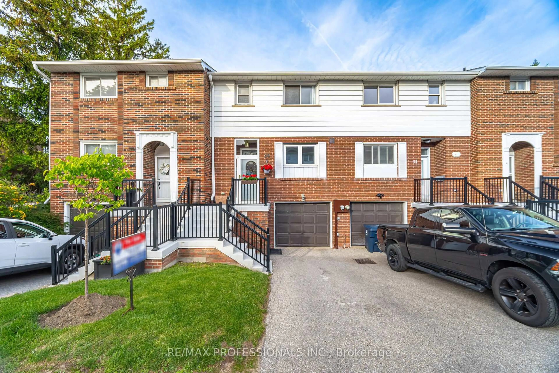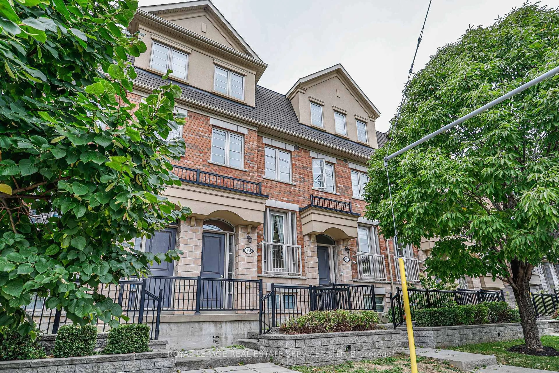31 Applewood Lane #67, Toronto, Ontario M9C 0C1
Contact us about this property
Highlights
Estimated valueThis is the price Wahi expects this property to sell for.
The calculation is powered by our Instant Home Value Estimate, which uses current market and property price trends to estimate your home’s value with a 90% accuracy rate.Not available
Price/Sqft$530/sqft
Monthly cost
Open Calculator

Curious about what homes are selling for in this area?
Get a report on comparable homes with helpful insights and trends.
*Based on last 30 days
Description
One-Of-A-Kind Ultra-End Corner Unit Offering Unmatched Space And Sunlight At Dwell City Towns By Menkes! Rare Opportunity Only 1 Of 8 In The Complex! Sun-Filled South-East Exposure, One Of The Largest And Most Practical Floor Plans. Features 3 Storeys Plus Finished Basement, 9-Foot Ceilings, Abundance Of Windows, And A 250 Sq Ft Rooftop Terrace. Chefs Kitchen With Granite Countertops, Stainless Steel Appliances, And Centre Island. Primary Suite With Double Walk-In Closets, Spa-Like Ensuite, And Private Balcony. Includes 1 Parking. Prime Location Near Hwys 427/401/403/Gardiner, Minutes To Pearson, Sherway Gardens, Transit, And Groceries.
Property Details
Interior
Features
Main Floor
Living
3.99 x 3.89Open Concept / Large Window / South View
Kitchen
2.7 x 2.46Stainless Steel Appl / Open Concept / Centre Island
Dining
3.2 x 2.35Laminate / Combined W/Living / Open Concept
Exterior
Features
Parking
Garage spaces 1
Garage type Underground
Other parking spaces 0
Total parking spaces 1
Condo Details
Inclusions
Property History
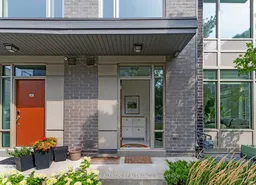
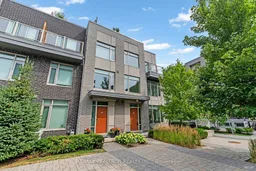 42
42