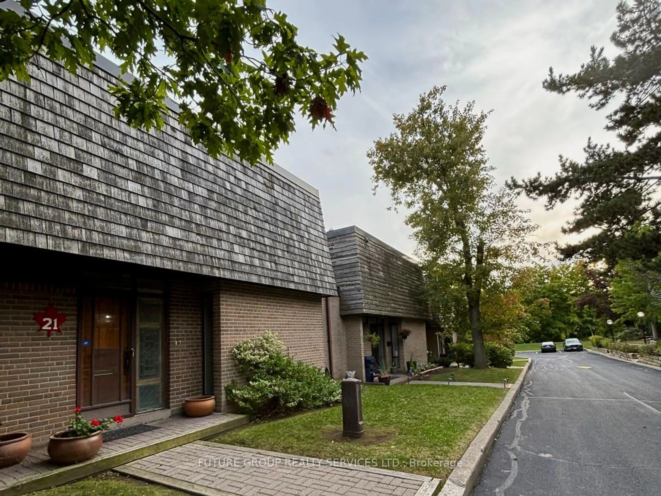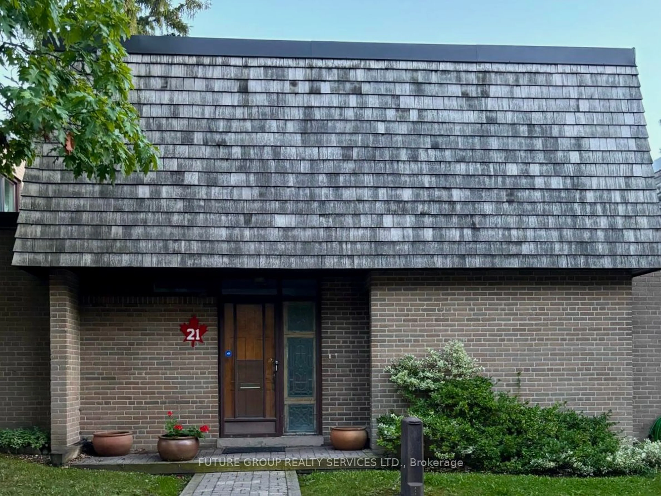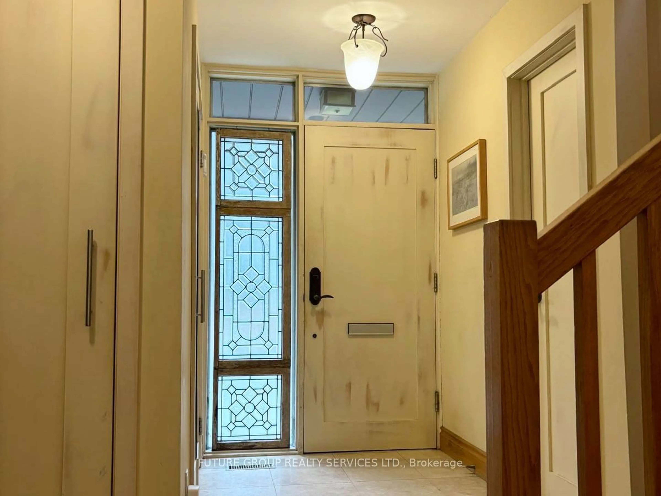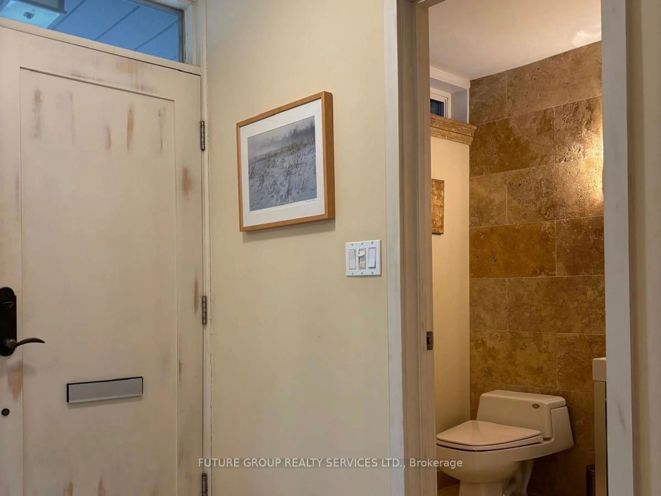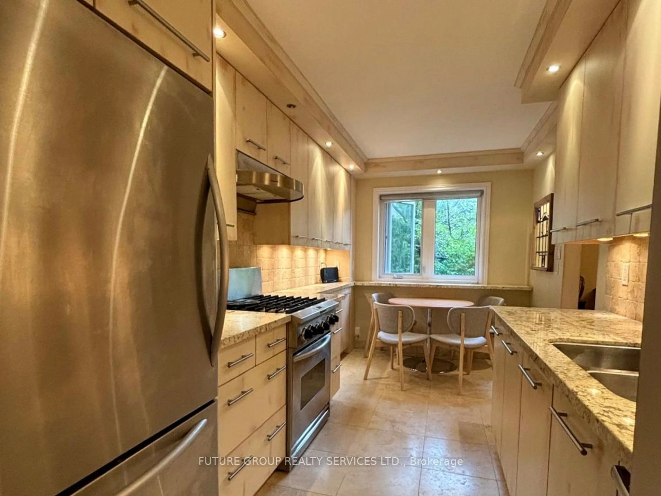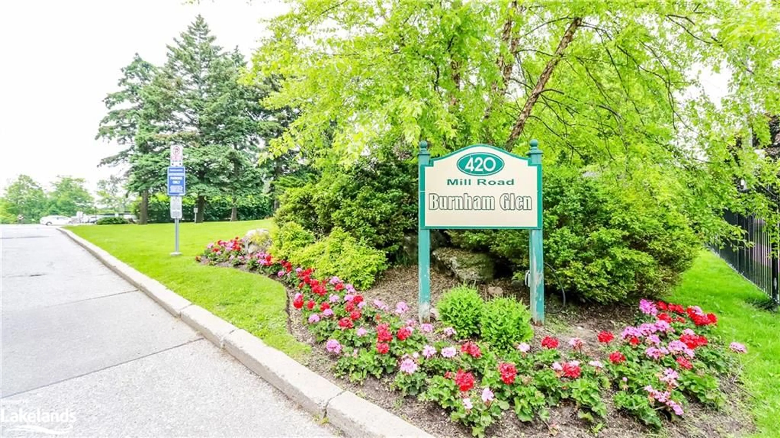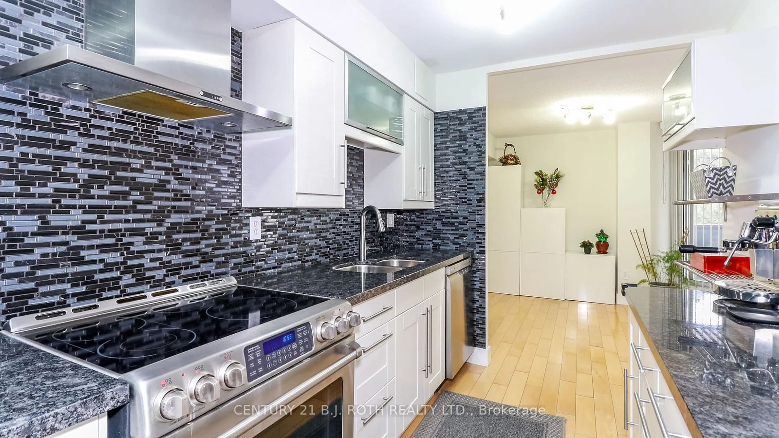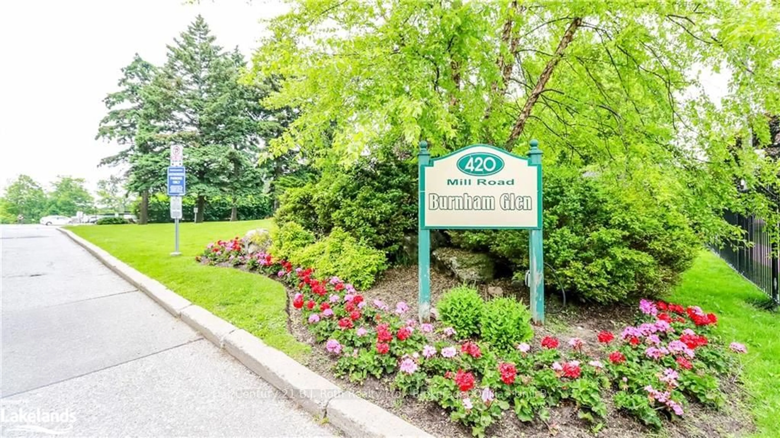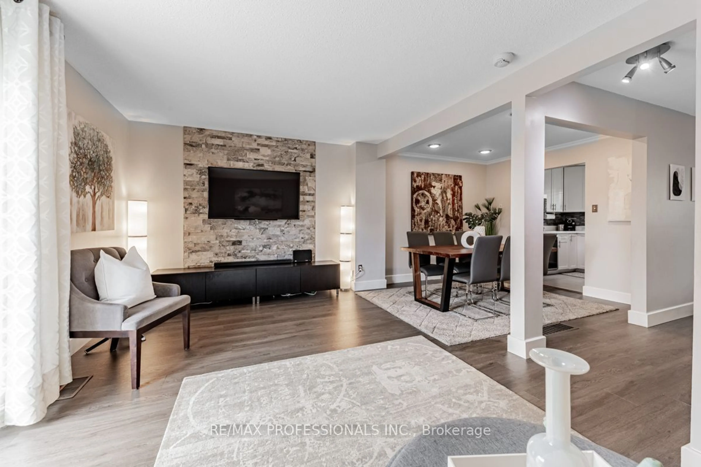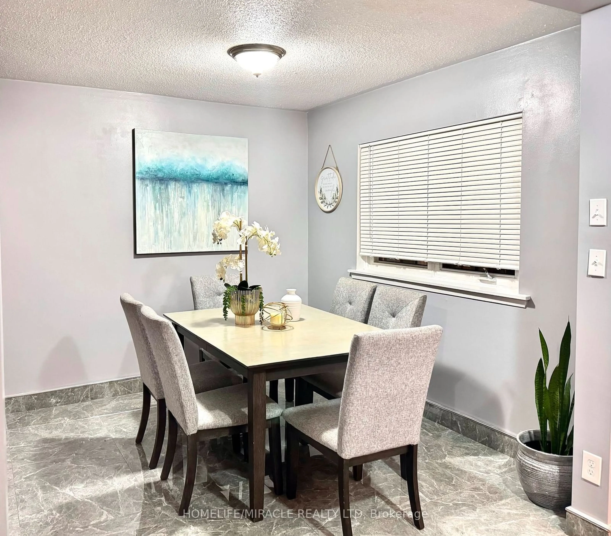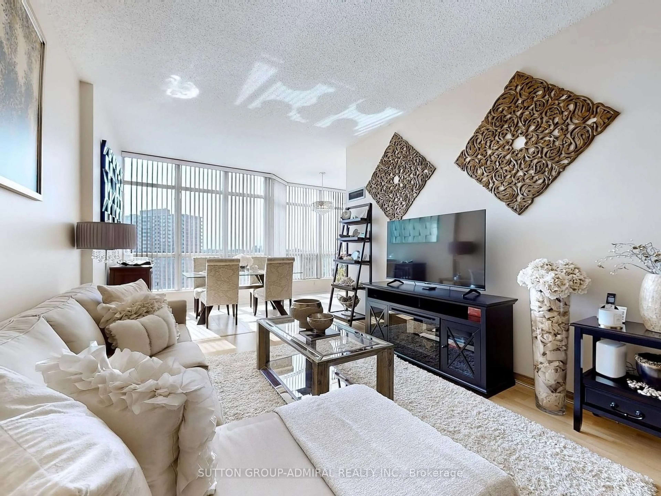21 Raintree Path, Toronto, Ontario M9S 5A9
Contact us about this property
Highlights
Estimated ValueThis is the price Wahi expects this property to sell for.
The calculation is powered by our Instant Home Value Estimate, which uses current market and property price trends to estimate your home’s value with a 90% accuracy rate.Not available
Price/Sqft$602/sqft
Est. Mortgage$3,861/mo
Maintenance fees$737/mo
Tax Amount (2024)$3,205/yr
Days On Market84 days
Description
Situated in a serene ravine setting, this move-in ready, spacious & airy condo townhome is suitable for downsizers not wishing to compromise on space and young families alike. Elegantly renovated by its former owners, this comfortably proportioned home features 2 large bedrooms that can easily be converted back to its original 3, 3 stylish bathrooms, an open staircase, 2 skylights, and plenty of closet space. The bright eat-in kitchen has stainless steel appliances, including a stove with gas stove-top and electric oven, custom wood cabinetry, granite counters, tumbled marble backsplash & travertine floors that extend to the main floor entry hallway and well-appointed powder room. The expansive living & dining rooms are ripe for entertaining, opening out to a private gated deck that leads to a beautiful mature treed greenspace. The basement is fully finished & features a large famliy room, 3pc bathroom and dressing area and laundry room; an unfinished storage area is surprisingly large. Close to parks, great schools, shopping, an off-leash dog park, transit and major thoroughfare, this home and welcoming community may be perfect for you!
Property Details
Interior
Features
Bsmt Floor
Family
7.87 x 3.66Laminate
Bathroom
2.80 x 2.16Stone Floor
Laundry
3.20 x 2.44Stone Floor
Exterior
Features
Parking
Garage spaces 1
Garage type Underground
Other parking spaces 0
Total parking spaces 1
Condo Details
Inclusions
Get up to 1% cashback when you buy your dream home with Wahi Cashback

A new way to buy a home that puts cash back in your pocket.
- Our in-house Realtors do more deals and bring that negotiating power into your corner
- We leverage technology to get you more insights, move faster and simplify the process
- Our digital business model means we pass the savings onto you, with up to 1% cashback on the purchase of your home
