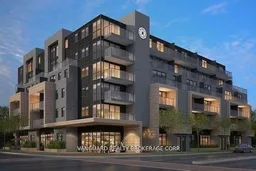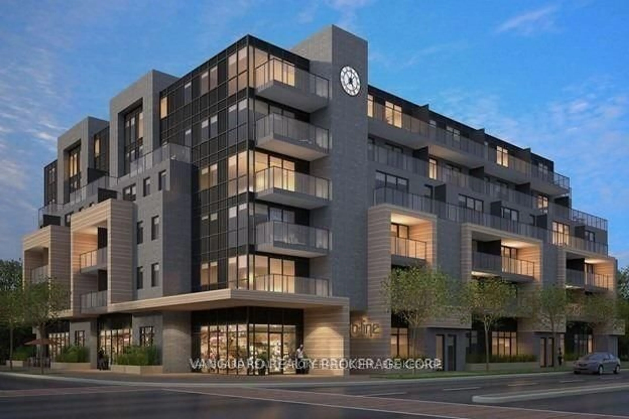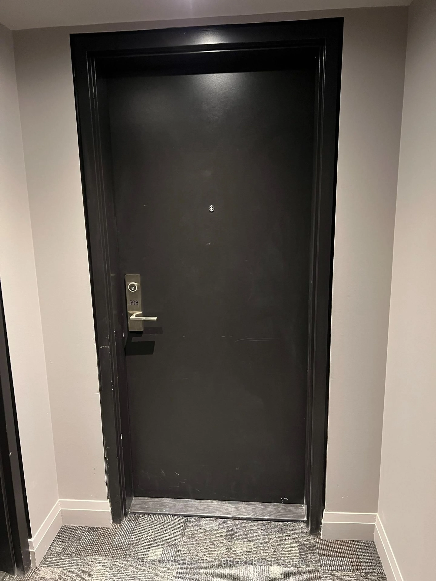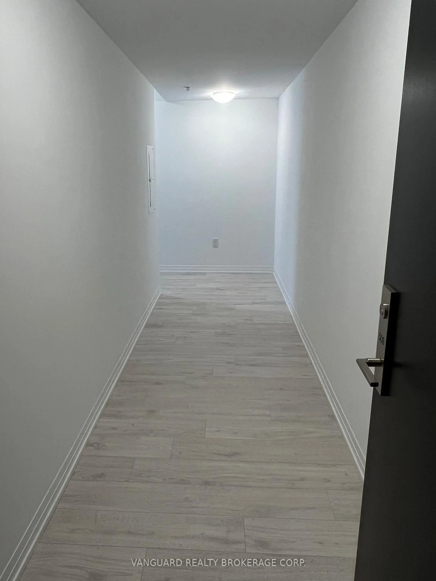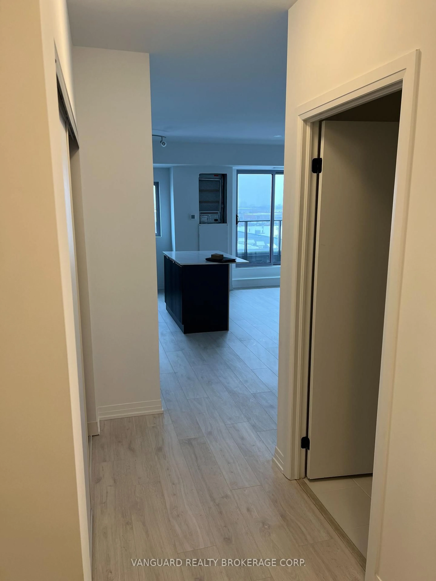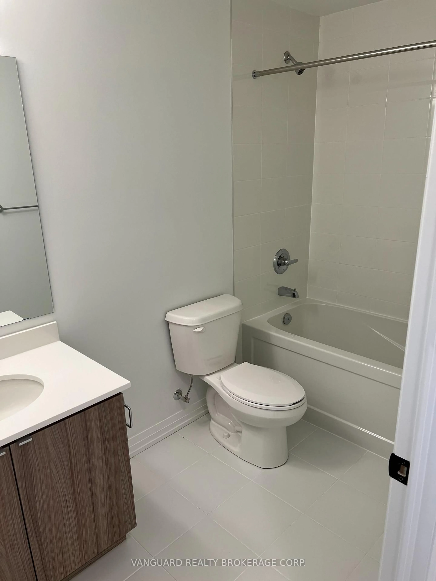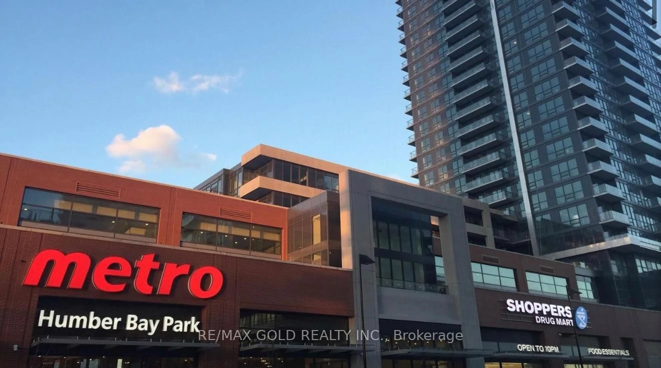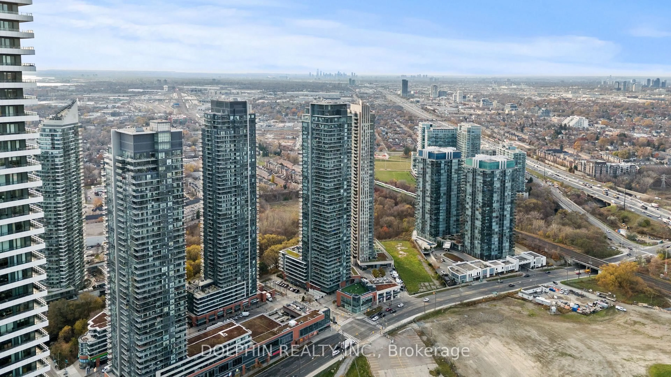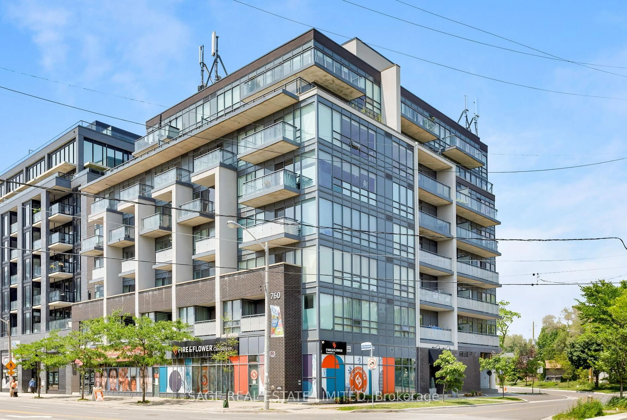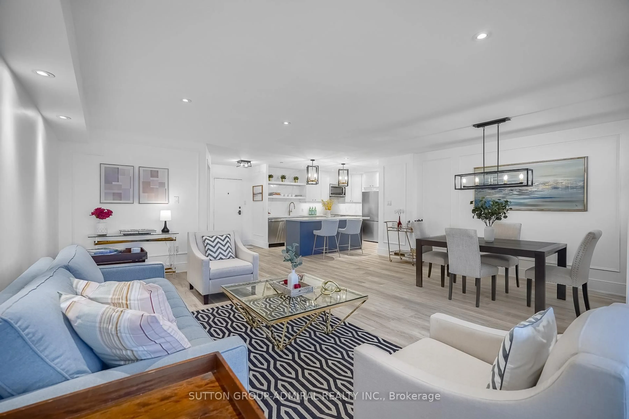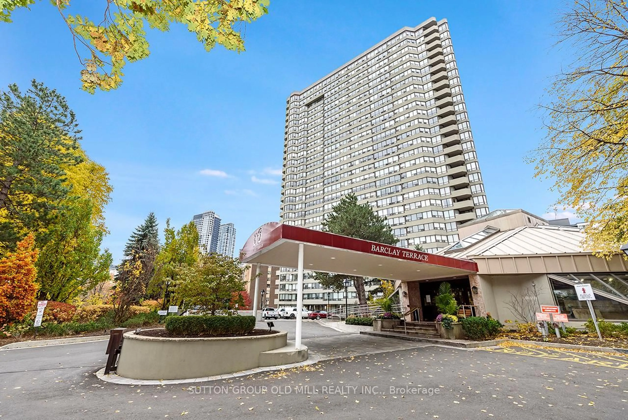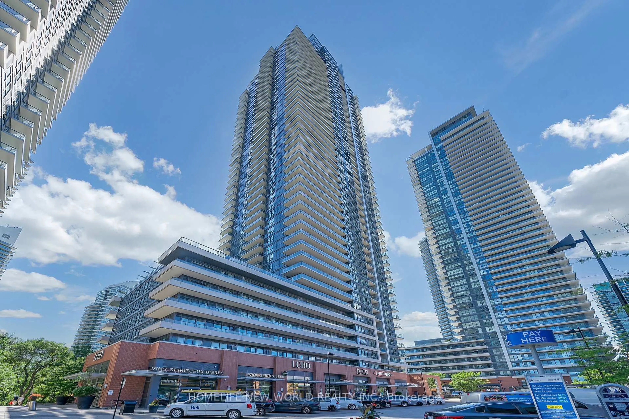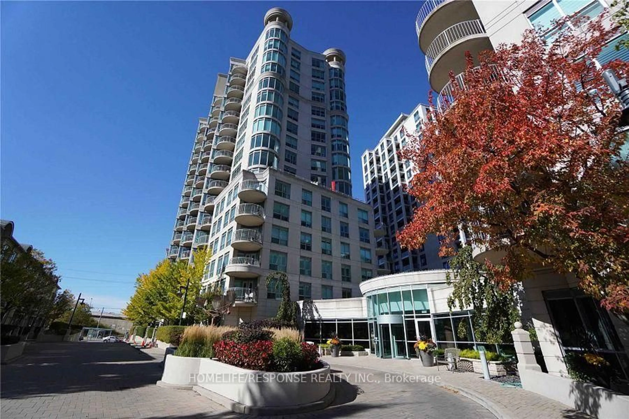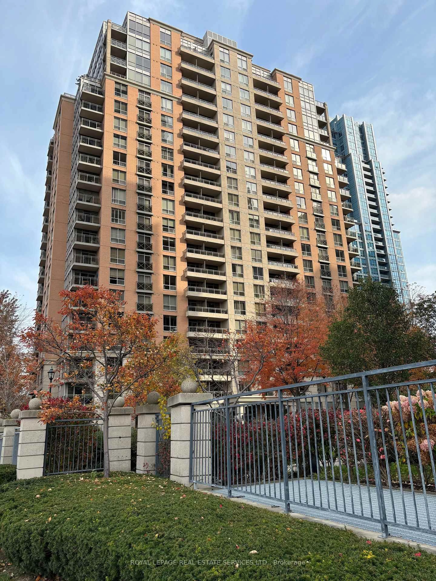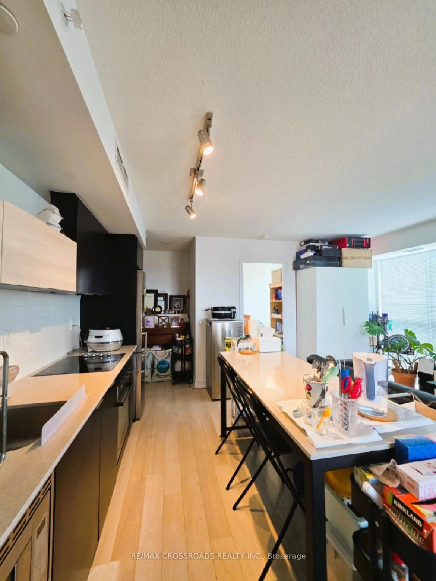408 Browns Line #509, Toronto, Ontario M8W 3T9
Contact us about this property
Highlights
Estimated valueThis is the price Wahi expects this property to sell for.
The calculation is powered by our Instant Home Value Estimate, which uses current market and property price trends to estimate your home’s value with a 90% accuracy rate.Not available
Price/Sqft$596/sqft
Monthly cost
Open Calculator
Description
Welcome To B-Line Condos And This Nicely Upgraded Suite Just West Of Toronto. This Spacious, Freshly Painted, Open Concept Layout Offers A Large Living Area And Two Nicely Proportioned Bedrooms, One With Ensuite Bath. The Modern Kitchen Is Sleek And Well Appointed With Stainless Steel Appliances, Quartz Countertop, Large Island, And A Large Window. The Eastward Exposure Provides For An Abundance Of Natural Light To Fill The Living Area As Well As The Second Bedroom. The Entire Suite Features Light Coloured Laminate Flooring And Pot Lights In The Living Area. On-Site Amenities Include A Rooftop Deck, Party Room, And Gym. This Building Is Conveniently Located In Alderwood And Is Walking Distance To An Array Of Local Amenities Including Parks, Cafes, Retail Establishments, And Sherway Gardens Mall - All Within Minutes Of Walking Or A Shorty Drive.Very Good Access To Highway 427, The QEW/Gardiner Expressway, TTC Public Transit, And Minutes to Toronto's Pearson International Airport. Includes 1 underground parking spot which also houses a locker (located at the end of the parking space as per photo).
Property Details
Interior
Features
Flat Floor
Living
5.67 x 2.99Combined W/Dining / Laminate
Dining
5.67 x 2.99Combined W/Living / Laminate
Primary
4.51 x 2.963 Pc Ensuite / Laminate / Large Window
2nd Br
3.69 x 2.96Laminate / Large Closet / Large Window
Exterior
Features
Parking
Garage spaces 1
Garage type Underground
Other parking spaces 0
Total parking spaces 1
Condo Details
Amenities
Bbqs Allowed, Gym, Party/Meeting Room, Rooftop Deck/Garden, Visitor Parking
Inclusions
Property History
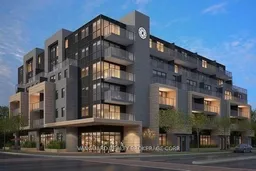 24
24