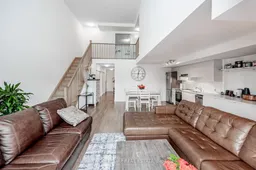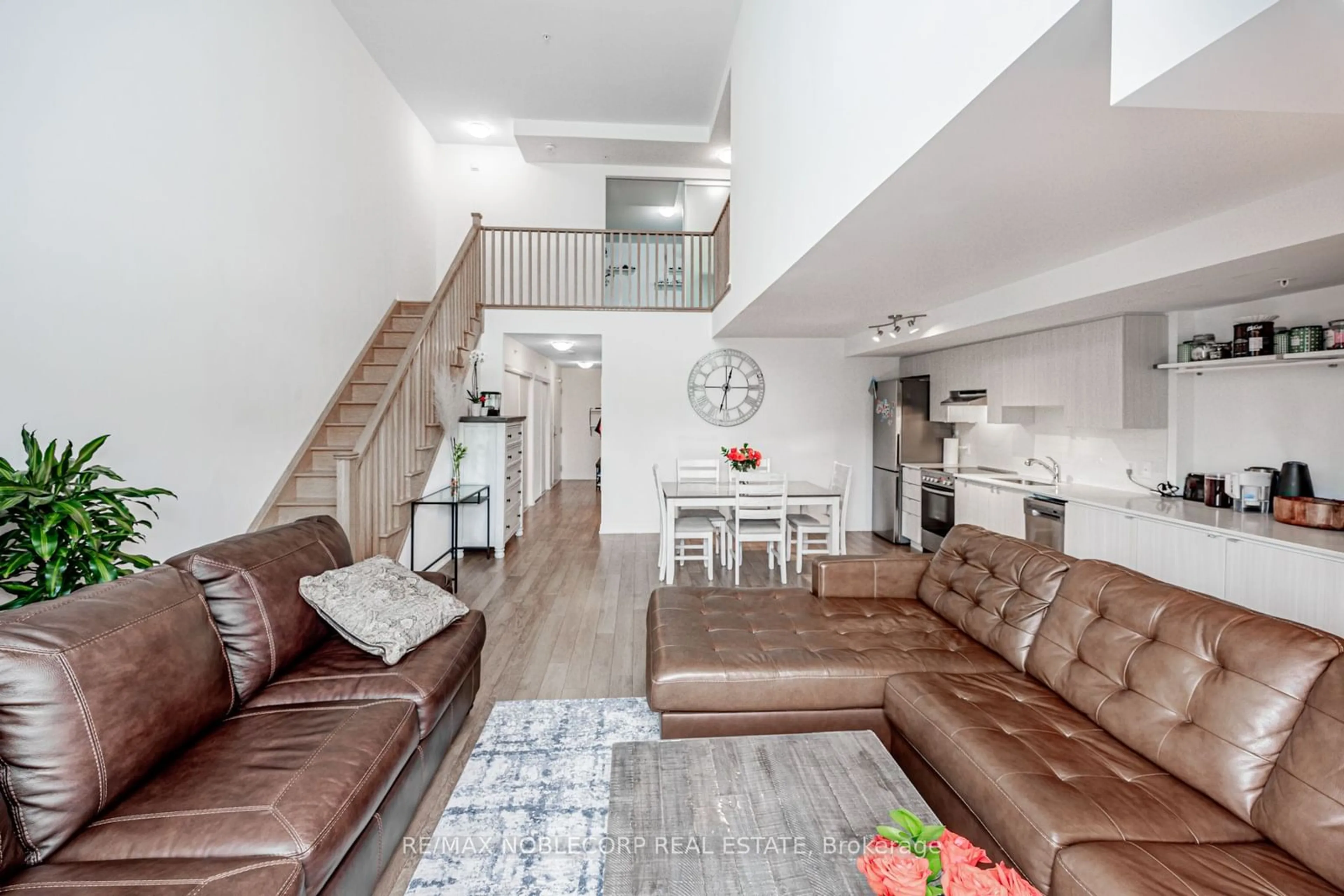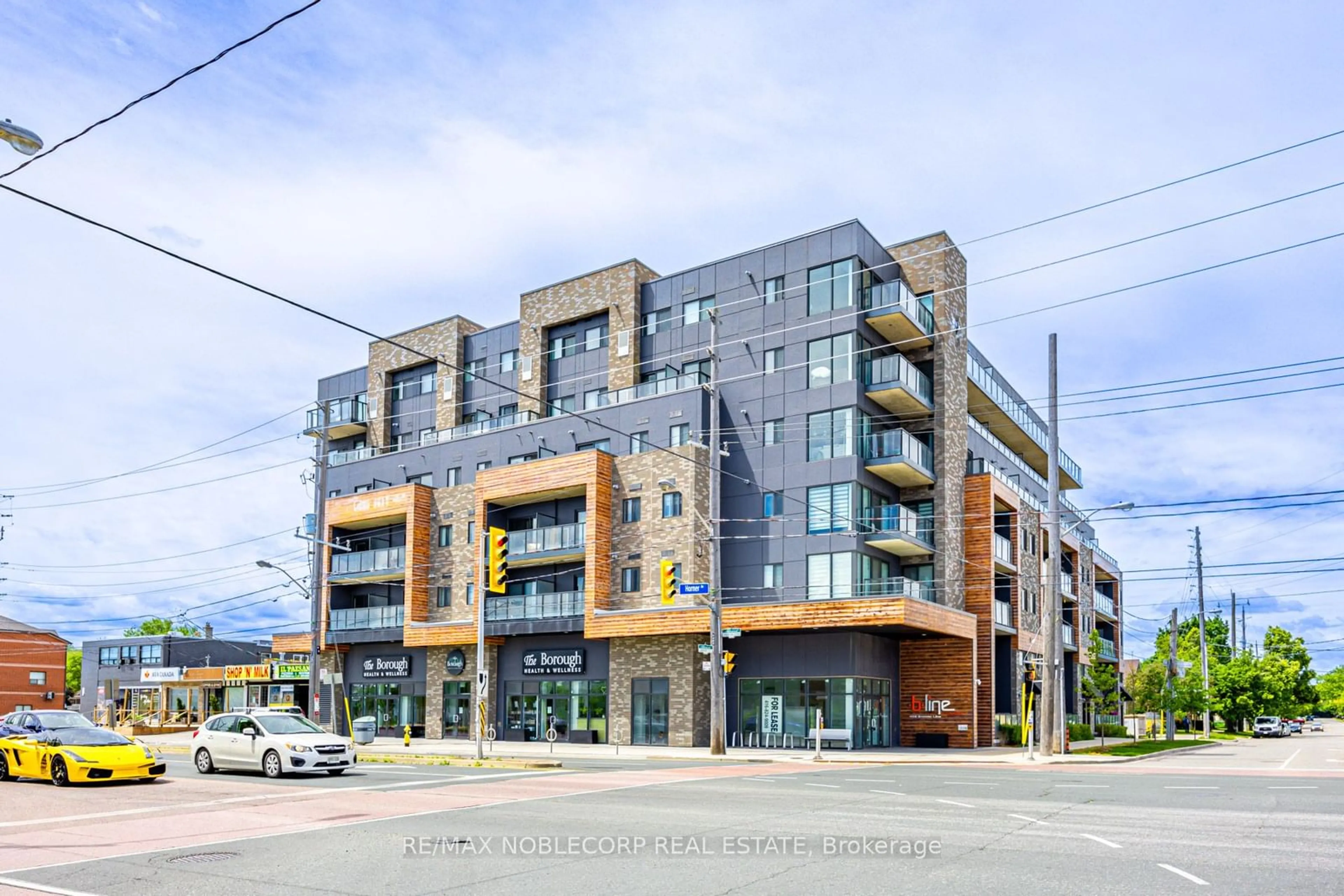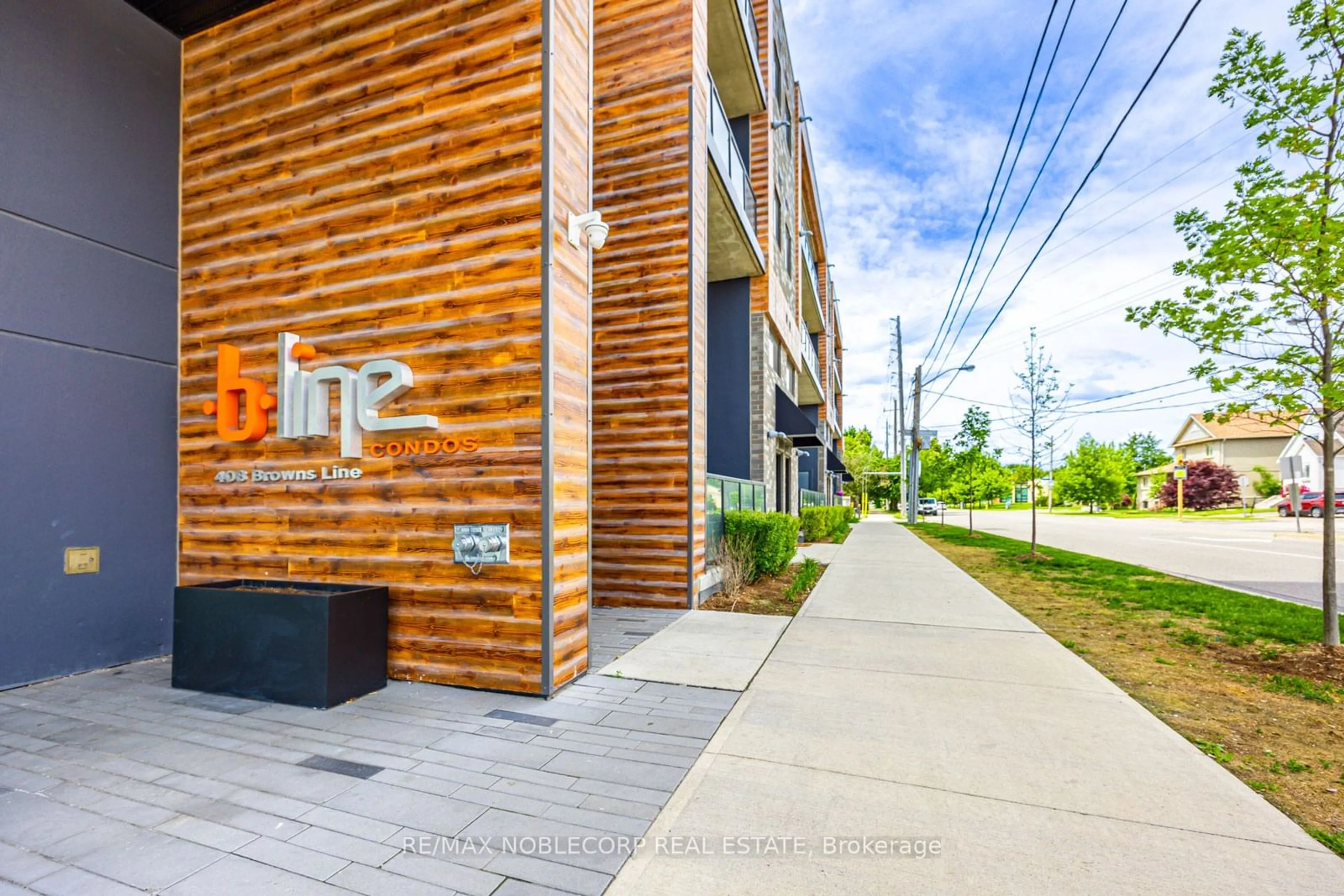408 Browns Line #101, Toronto, Ontario M8W 0C3
Contact us about this property
Highlights
Estimated ValueThis is the price Wahi expects this property to sell for.
The calculation is powered by our Instant Home Value Estimate, which uses current market and property price trends to estimate your home’s value with a 90% accuracy rate.$1,397,000*
Price/Sqft$590/sqft
Days On Market44 days
Est. Mortgage$4,295/mth
Maintenance fees$1137/mth
Tax Amount (2023)$5,539/yr
Description
Welcome To This Exceptional Two-Storey Loft In A Serene Low-Rise Condo Building In A Quiet Neighbourhood. Meticulously Designed, This 1740 Square Foot Unit Features 3 Bedrooms, 2 Full-Size Washrooms, And Luxurious Finishes Throughout, Making It Perfect For A Family. The Main Level Boasts An Open-Concept Living Area With Soaring Ceilings, Expansive Windows, And A Modern Kitchen Equipped With Stainless Steel Appliances And An Island Perfect For Entertaining. Additionally, This Level Includes A Spacious Bedroom With An Ensuite. The Upper Level Offers An Oversized Bedroom With Double Closets, A Full-Size Washroom, And A Third Bedroom. Step Out Onto The Terrace, Ideal For A BBQ And Outdoor Enjoyment. With Dual Entry Points, Secure Parking, And Proximity To Highway 427, This Home Provides Easy Access To Downtown Toronto And A Wealth Of Amenities, Making It The Ultimate Urban Retreat. Schedule A Viewing Today And Discover Your New Home.
Property Details
Interior
Features
Main Floor
Prim Bdrm
4.33 x 2.354 Pc Ensuite / Window
Kitchen
2.32 x 3.20Modern Kitchen / Stainless Steel Appl / Open Concept
Living
6.00 x 2.68Open Concept / Combined W/Dining / W/O To Terrace
Dining
6.83 x 2.68Open Concept / Combined W/Living
Exterior
Features
Parking
Garage spaces 1
Garage type Underground
Other parking spaces 0
Total parking spaces 1
Condo Details
Amenities
Bike Storage, Exercise Room, Party/Meeting Room, Rooftop Deck/Garden, Visitor Parking
Inclusions
Property History
 38
38Get up to 1% cashback when you buy your dream home with Wahi Cashback

A new way to buy a home that puts cash back in your pocket.
- Our in-house Realtors do more deals and bring that negotiating power into your corner
- We leverage technology to get you more insights, move faster and simplify the process
- Our digital business model means we pass the savings onto you, with up to 1% cashback on the purchase of your home


