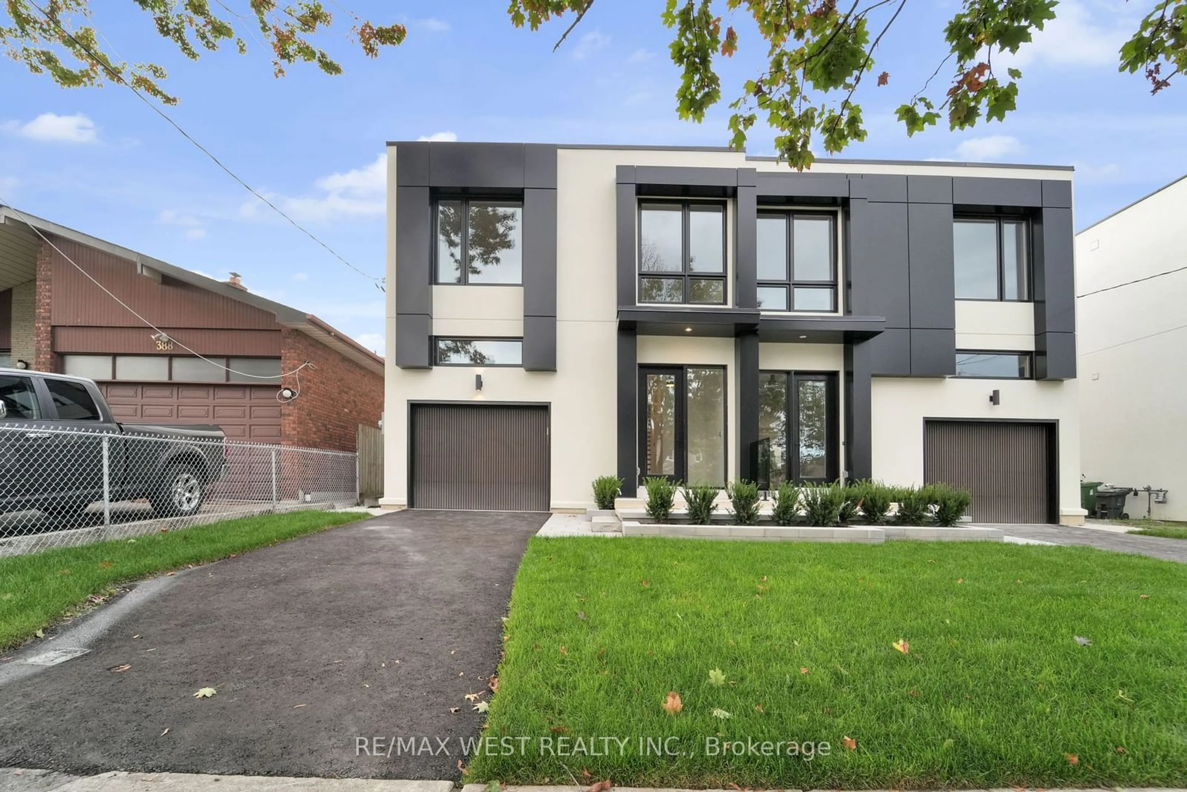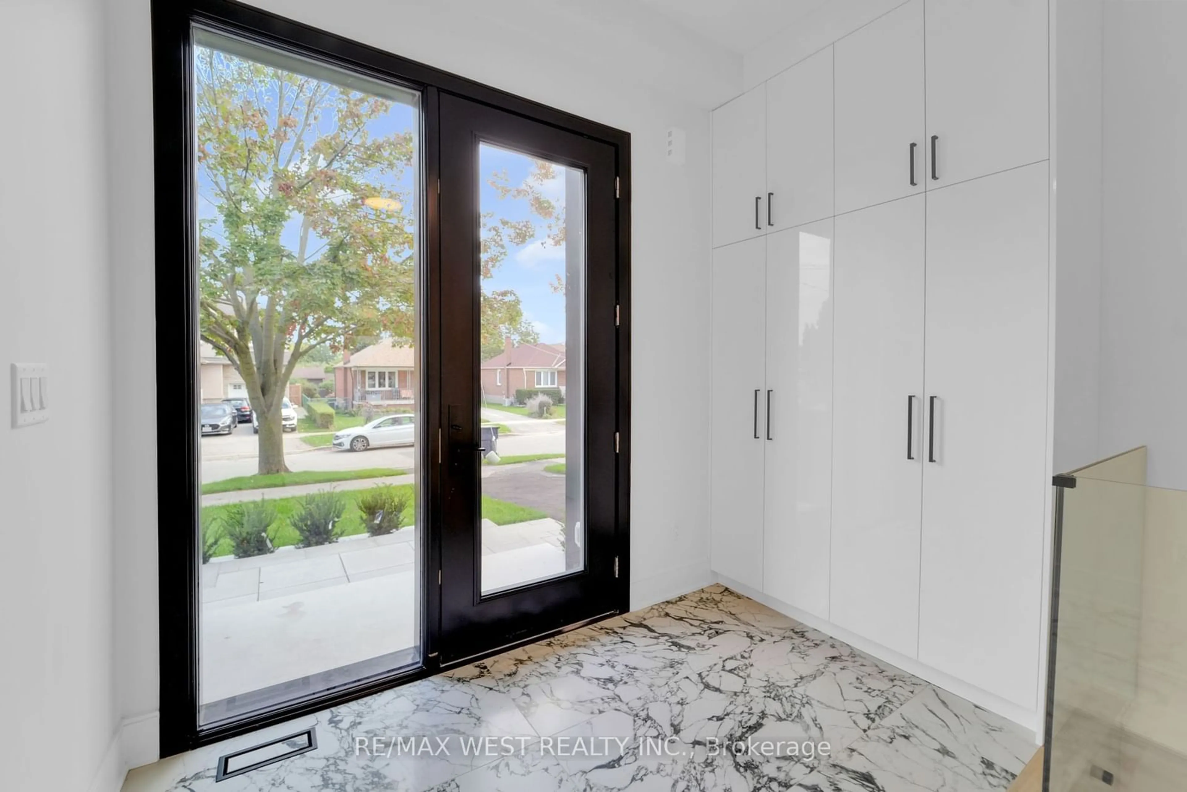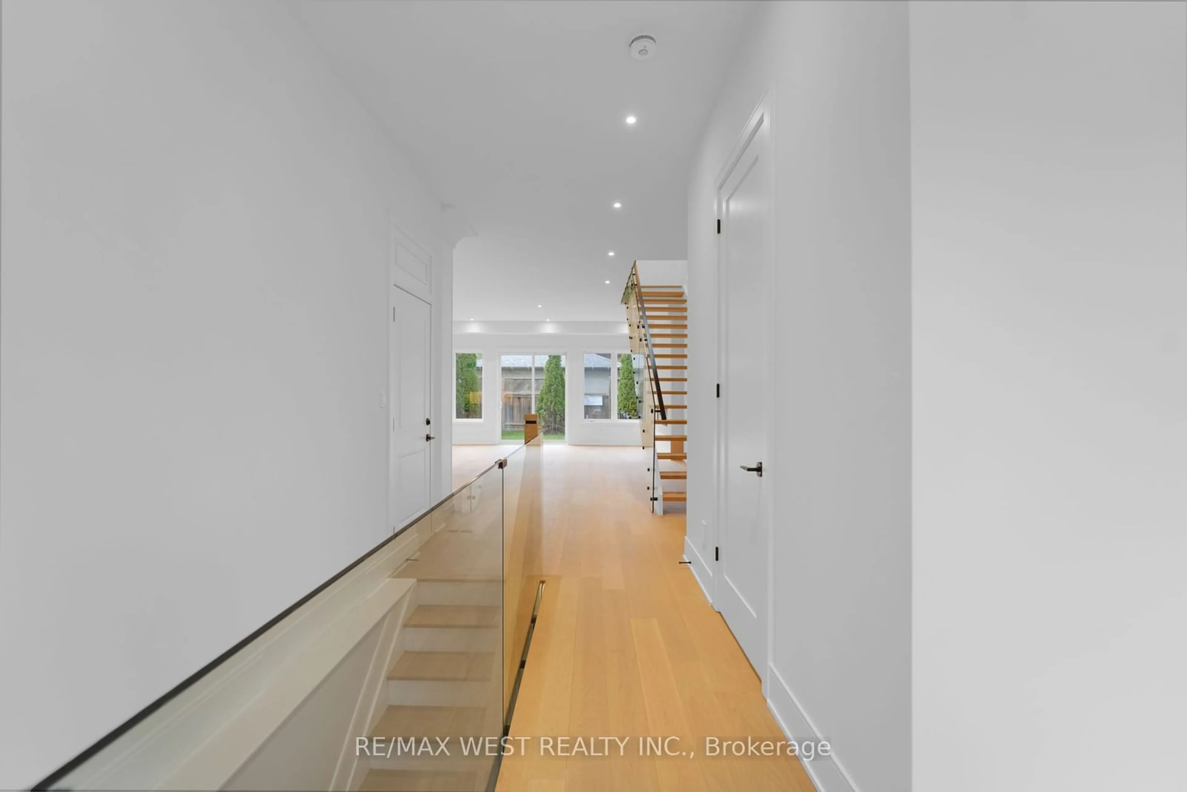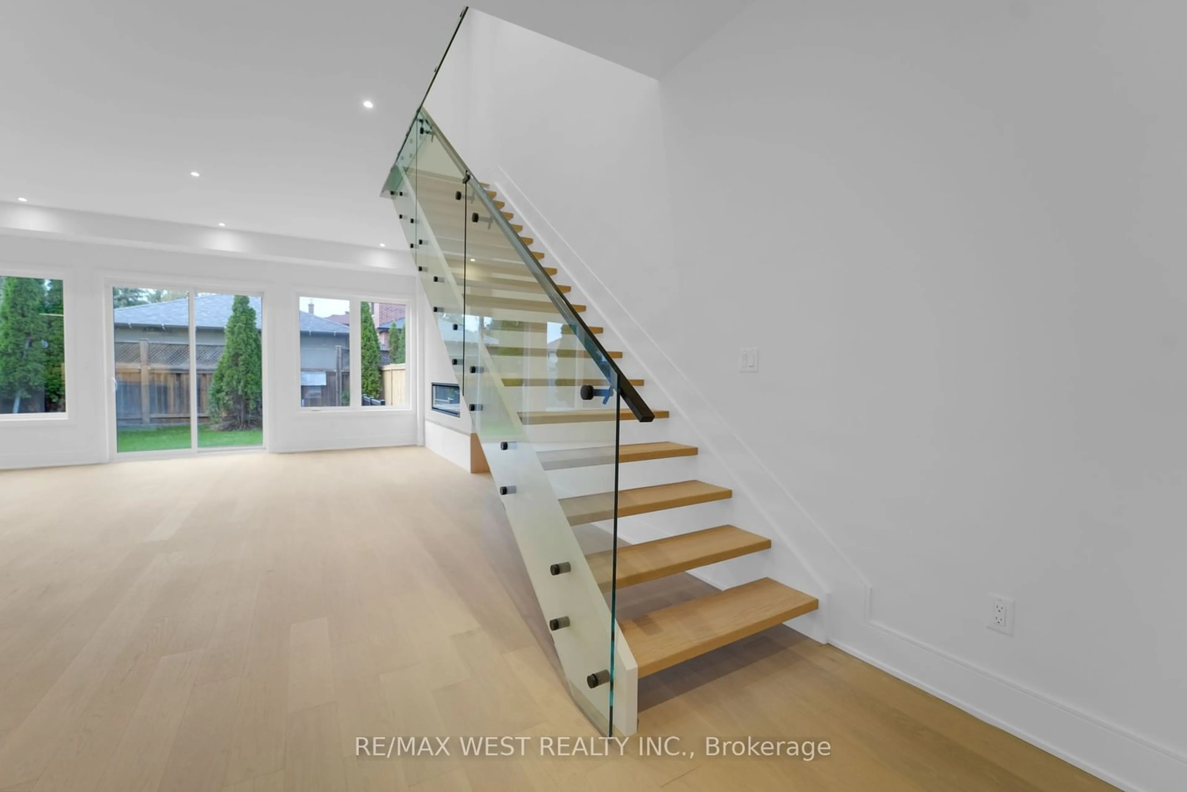386A Rimilton Ave, Toronto, Ontario M8W 2G2
Contact us about this property
Highlights
Estimated ValueThis is the price Wahi expects this property to sell for.
The calculation is powered by our Instant Home Value Estimate, which uses current market and property price trends to estimate your home’s value with a 90% accuracy rate.Not available
Price/Sqft-
Est. Mortgage$9,362/mo
Tax Amount (2024)-
Days On Market108 days
Description
Where Alderwood meets Malibu! Unmatched And Unsurpassed Spectacular 4 Bedroom, 4 Bathroom Semi- Detached Nestled Prime Alderwood Pocket. Luxury Enhanced With Transitionally Inspired Sleek Cabinets, Custom Persian Inspired 'Grigio Statuario Drift' Counters W Custom Vertical Linear Backsplash, Large Sleek Uppers, High-End Stainless Appliances, Oversized Custom Island With Breakfast Seating, Great Living Functionality With Open Layout, High-End Custom Light & Plumbing Fixtures, Smooth Ceilings Thu-Out, Hollywood Steps and Pot Lights Galore! Main Floor Well Equipped With Spacious Living, Featured Custom Module Linear Fireplace & Sun-Filled Dining Transitioning To Private Backyard Oasis. Ascending To the Upper Level Is Unmatched & Unsurpassed With High-End Features/Finishes, With Stunning Glass Railings, Skylight, Large Windows, Good Sized Primary Bedroom With Primary 4 Piece Ensuite Bath With Glass Shower, Custom Walk-In Closet With Built-In Organizer, Very Functional 2nd Floor Laundry With Lots Of Counter Space. Elegant Main 5 Piece Bathroom With Additional 3 Good Sized Bedrooms. Basement Features Recreation Room, 3 Piece Bathroom, Large Windows, Plenty of Pot lights With its Very Own Walk-Up Separate Entrance For Ultimate Privacy. Outside is Enhanced With Refreshed Landscaping, Private Driveway With 2 Outdoor Parking, and Great Backyard Setup Combining Privacy and Style. Close To Very Good Schools, Mimico Beaches, QEW, 427, GO Line, Parks And Lake Shore Shops.
Property Details
Interior
Features
Main Floor
Kitchen
0.00 x 0.00Hardwood Floor / Open Concept / Pot Lights
Dining
0.00 x 0.00Hardwood Floor / Combined W/Kitchen / Large Window
Living
0.00 x 0.00Hardwood Floor / Combined W/Dining / Fireplace
Exterior
Features
Parking
Garage spaces 1
Garage type Attached
Other parking spaces 2
Total parking spaces 3
Property History
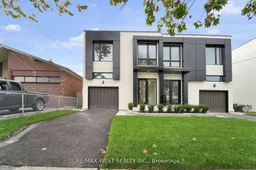
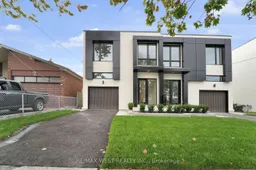 40
40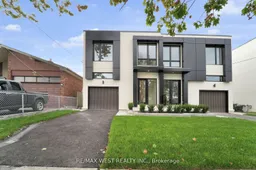
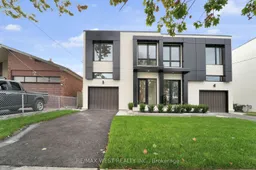
Get up to 1% cashback when you buy your dream home with Wahi Cashback

A new way to buy a home that puts cash back in your pocket.
- Our in-house Realtors do more deals and bring that negotiating power into your corner
- We leverage technology to get you more insights, move faster and simplify the process
- Our digital business model means we pass the savings onto you, with up to 1% cashback on the purchase of your home
