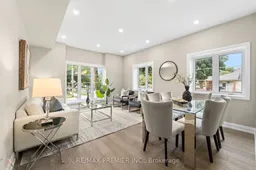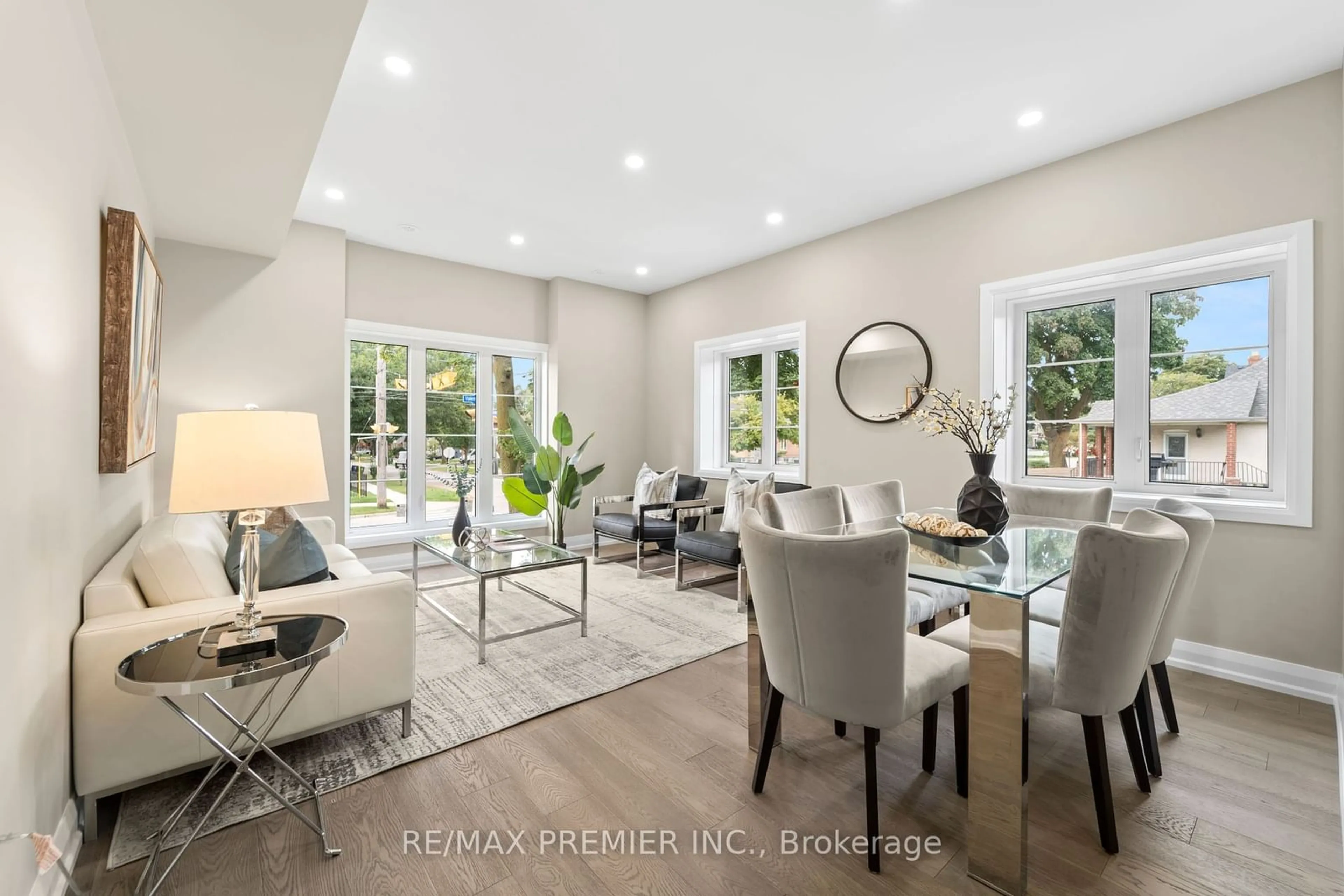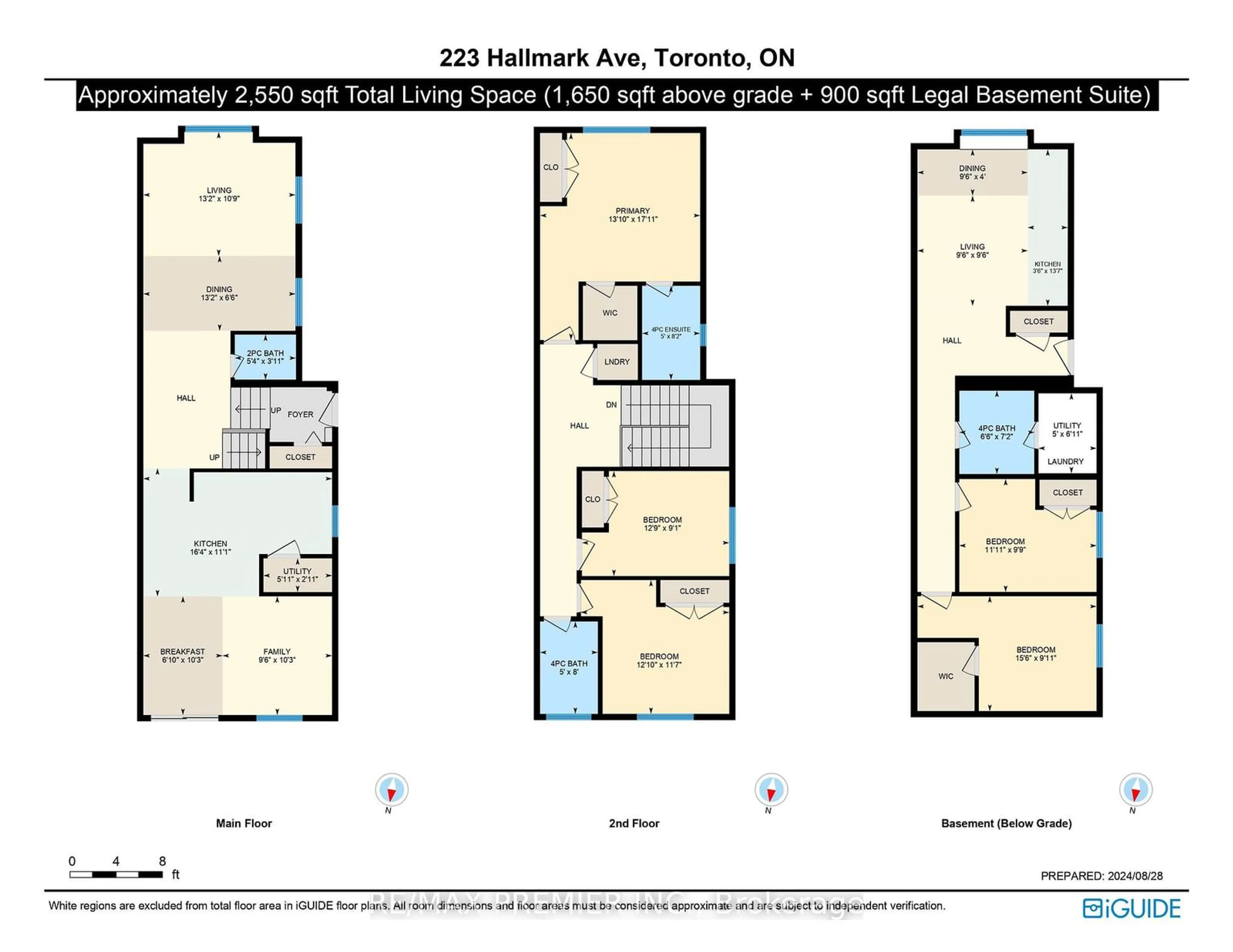223 Hallmark Ave, Toronto, Ontario M8W 2M4
Contact us about this property
Highlights
Estimated ValueThis is the price Wahi expects this property to sell for.
The calculation is powered by our Instant Home Value Estimate, which uses current market and property price trends to estimate your home’s value with a 90% accuracy rate.Not available
Price/Sqft$874/sqft
Est. Mortgage$6,433/mo
Tax Amount (2024)$4,370/yr
Days On Market78 days
Description
Modern, Semi-detached home with a Legal basement suite! Rarely will you find a multi-family home of this caliber & design. This innovative floor-plan allows for 2 families to live in privacy! In all, 3+2 bedrooms, 4 bathrooms, 2 dream kitchens, approx. 2,550 sqft of living space, private entrances, high ceilings, oversized windows, skylights, luxury hardwood floors, independent climate control for the main home vs the basement suite, +++. Many options for the Legal basement suite; for personal use, rental income or work-from-home, lots of potential. This upscale, family-friendly community has it all; excellent schools, Sherway Gardens, Dixie Outlet Mall, recreation & community centres, restaurants, parks, etc. For transportation, just a few minutes to the TTC Bus, the Kipling Subway Station and the Kipling GO Station. For drivers, easily access Hwys 427, 401 & QEW, the Queensway, lakeshore, Lake Ontario, the Airport, downtown Toronto, golf, etc. Live in one of Torontos most sought-after neighbourhoods.
Property Details
Interior
Features
Main Floor
Kitchen
4.98 x 3.38Stainless Steel Appl / Quartz Counter / Breakfast Bar
Breakfast
2.09 x 3.13Combined W/Family / Hardwood Floor / W/O To Deck
Family
2.89 x 3.13O/Looks Backyard / Hardwood Floor / Pot Lights
Dining
4.01 x 1.98Combined W/Living / Hardwood Floor / Pot Lights
Exterior
Features
Parking
Garage spaces -
Garage type -
Total parking spaces 2
Property History
 40
40Get up to 1% cashback when you buy your dream home with Wahi Cashback

A new way to buy a home that puts cash back in your pocket.
- Our in-house Realtors do more deals and bring that negotiating power into your corner
- We leverage technology to get you more insights, move faster and simplify the process
- Our digital business model means we pass the savings onto you, with up to 1% cashback on the purchase of your home

