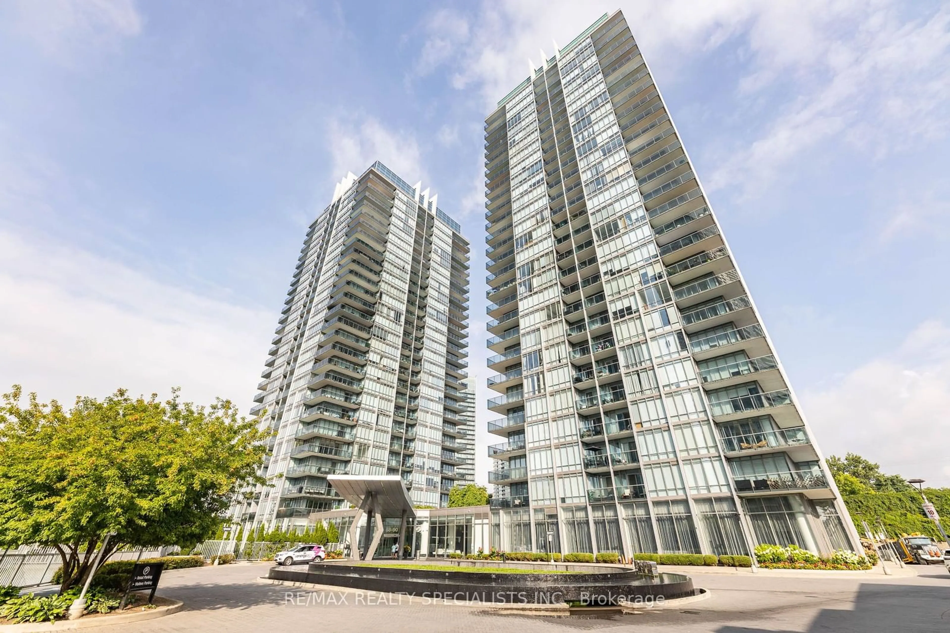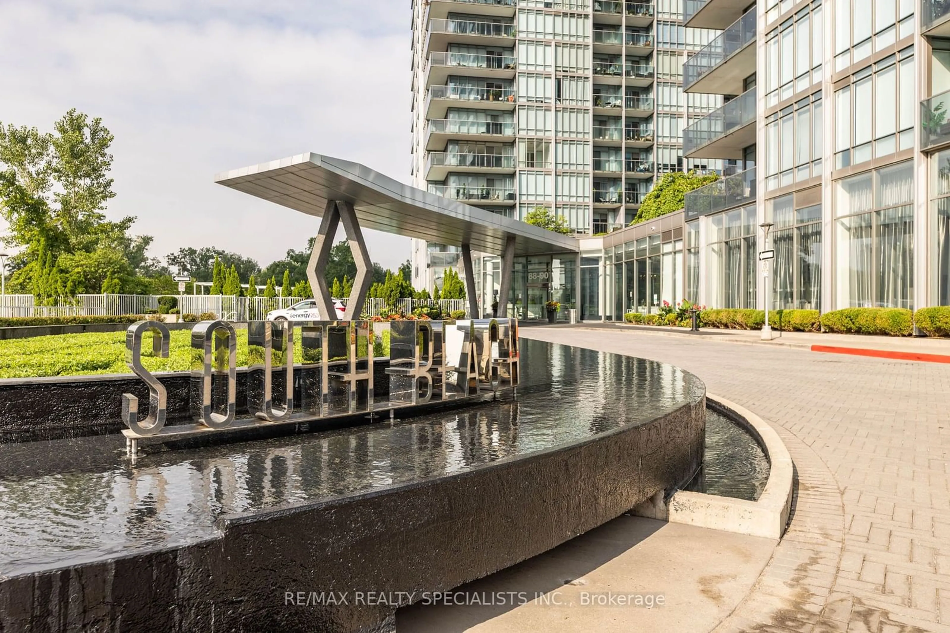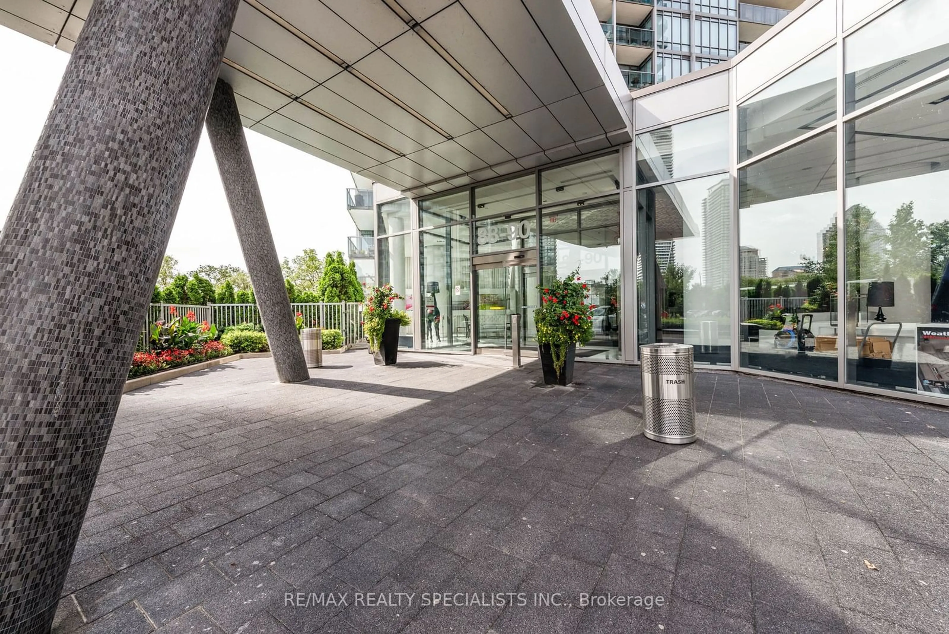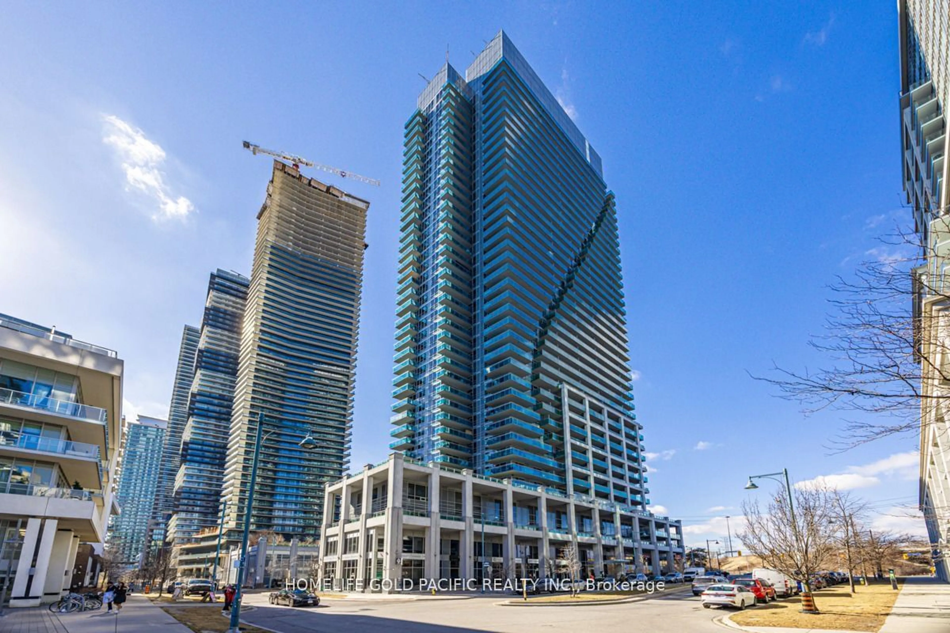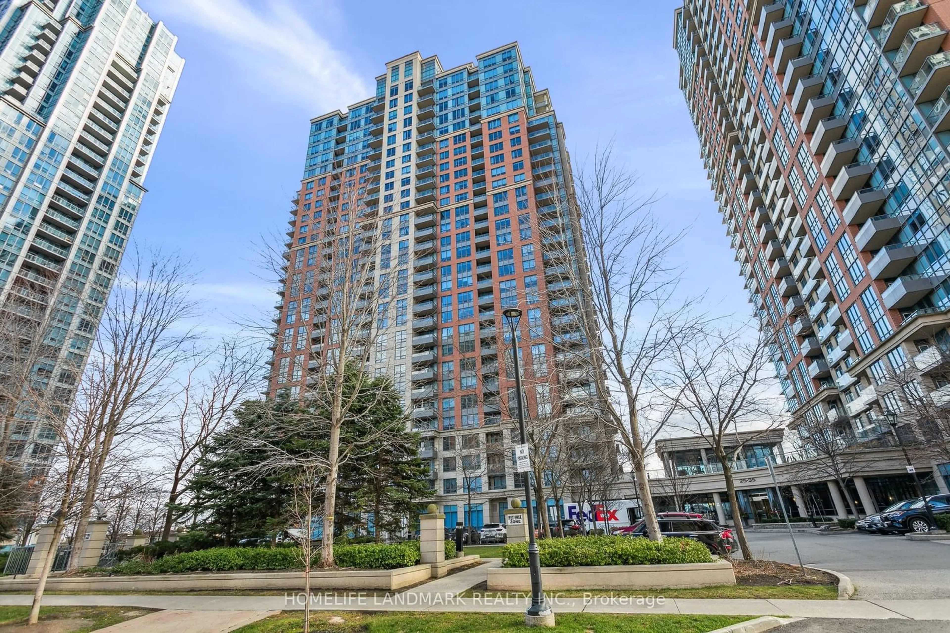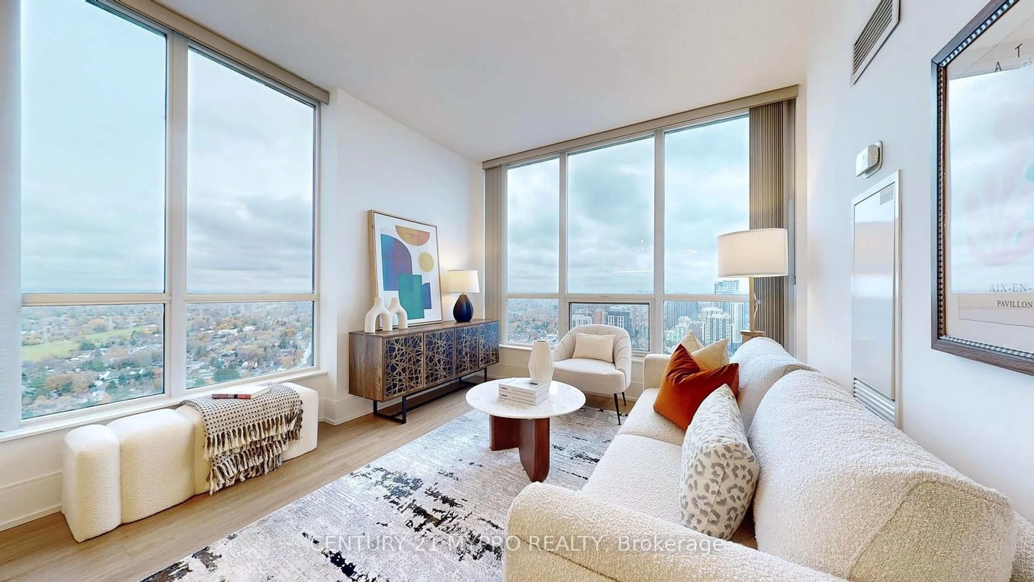90 PARK LAWN Rd #1212, Toronto, Ontario M8Y 0B6
Contact us about this property
Highlights
Estimated ValueThis is the price Wahi expects this property to sell for.
The calculation is powered by our Instant Home Value Estimate, which uses current market and property price trends to estimate your home’s value with a 90% accuracy rate.Not available
Price/Sqft$921/sqft
Est. Mortgage$3,350/mo
Maintenance fees$675/mo
Tax Amount (2024)$2,847/yr
Days On Market28 days
Description
Welcome to Prestigious South Beach Condos. Stunning 2Br+den (Den is an area for small office desk setup),2-bath unit where you can enjoy spacious living areas, a highly functional layout, and top-notch amenities. The sleek kitchen boasts modern appliances, a centre island/breakfast bar. Relax in the unobstructed view of mesmerizing sunsets. Primary Br with private 3pc Ensuite and w/i closet + organizers. Ample 2nd bedroom w/practical and well-equipped desk area. Cozy den ideal for remote work setup. Abundant natural light in Separate living and dining area. Immerse yourself in the luxury of Shore Club: Spa, indoor and outdoor pool, Yoga Rooms, Squash & Basketball Court, theater room, Remote work area, event lounge w/kitchen. 784 Sqft Plus 55 Sqft Balcony
Property Details
Interior
Features
Flat Floor
Living
2.98 x 2.80W/O To Balcony / Hardwood Floor / Sliding Doors
Dining
2.70 x 2.59Open Concept / Hardwood Floor
Kitchen
1.00 x 1.00Stainless Steel Appl / Centre Island / Ceramic Floor
Prim Bdrm
3.24 x 2.95Hardwood Floor / Closet / Window
Exterior
Features
Parking
Garage spaces 1
Garage type Underground
Other parking spaces 0
Total parking spaces 1
Condo Details
Amenities
Concierge, Exercise Room, Gym, Indoor Pool, Visitor Parking
Inclusions
Property History
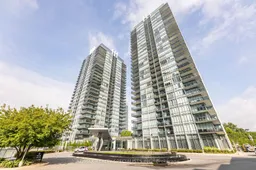 33
33 38
38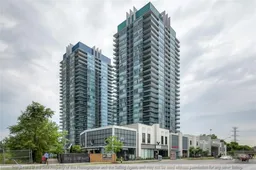 40
40Get up to 1% cashback when you buy your dream home with Wahi Cashback

A new way to buy a home that puts cash back in your pocket.
- Our in-house Realtors do more deals and bring that negotiating power into your corner
- We leverage technology to get you more insights, move faster and simplify the process
- Our digital business model means we pass the savings onto you, with up to 1% cashback on the purchase of your home
