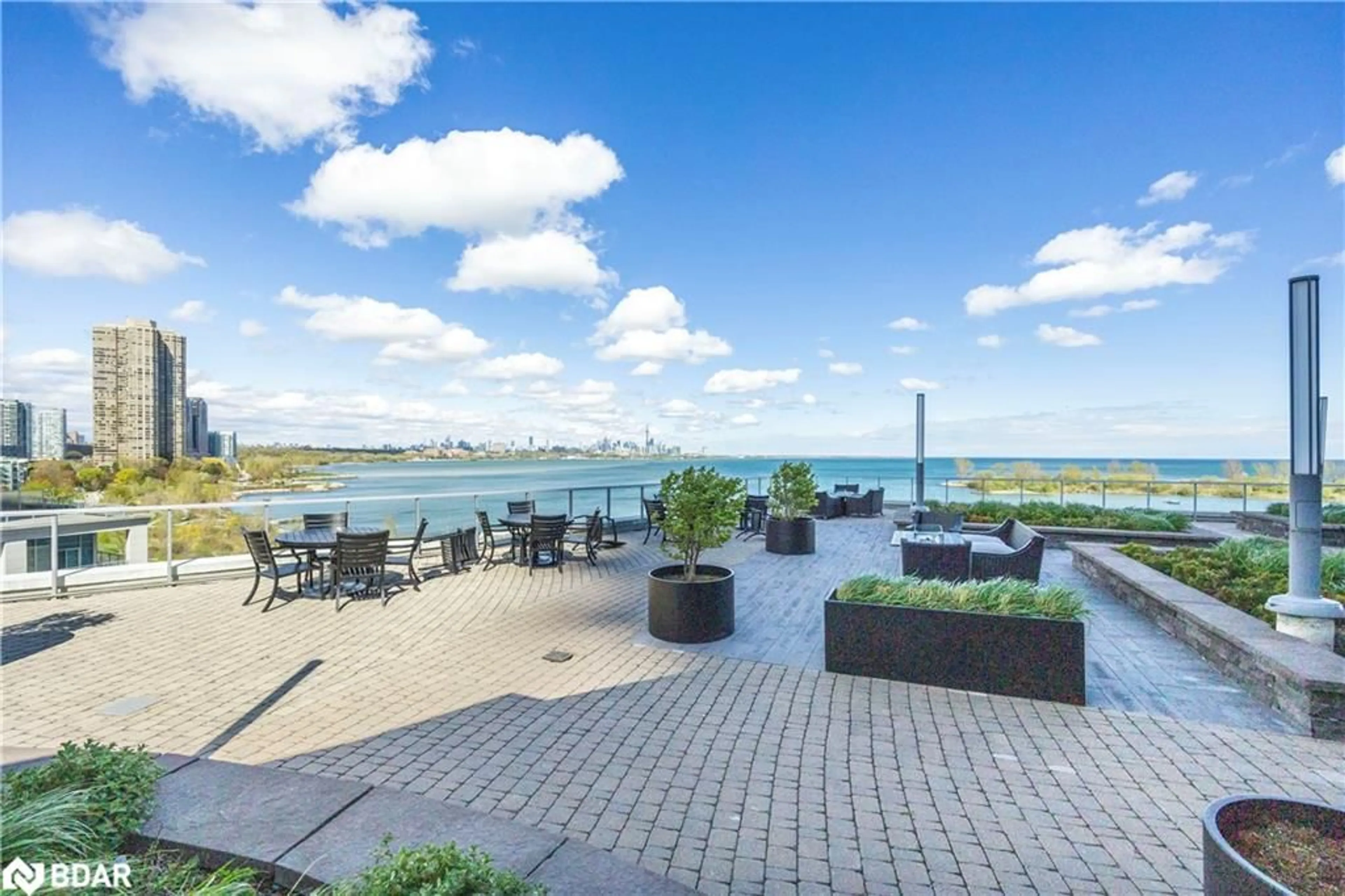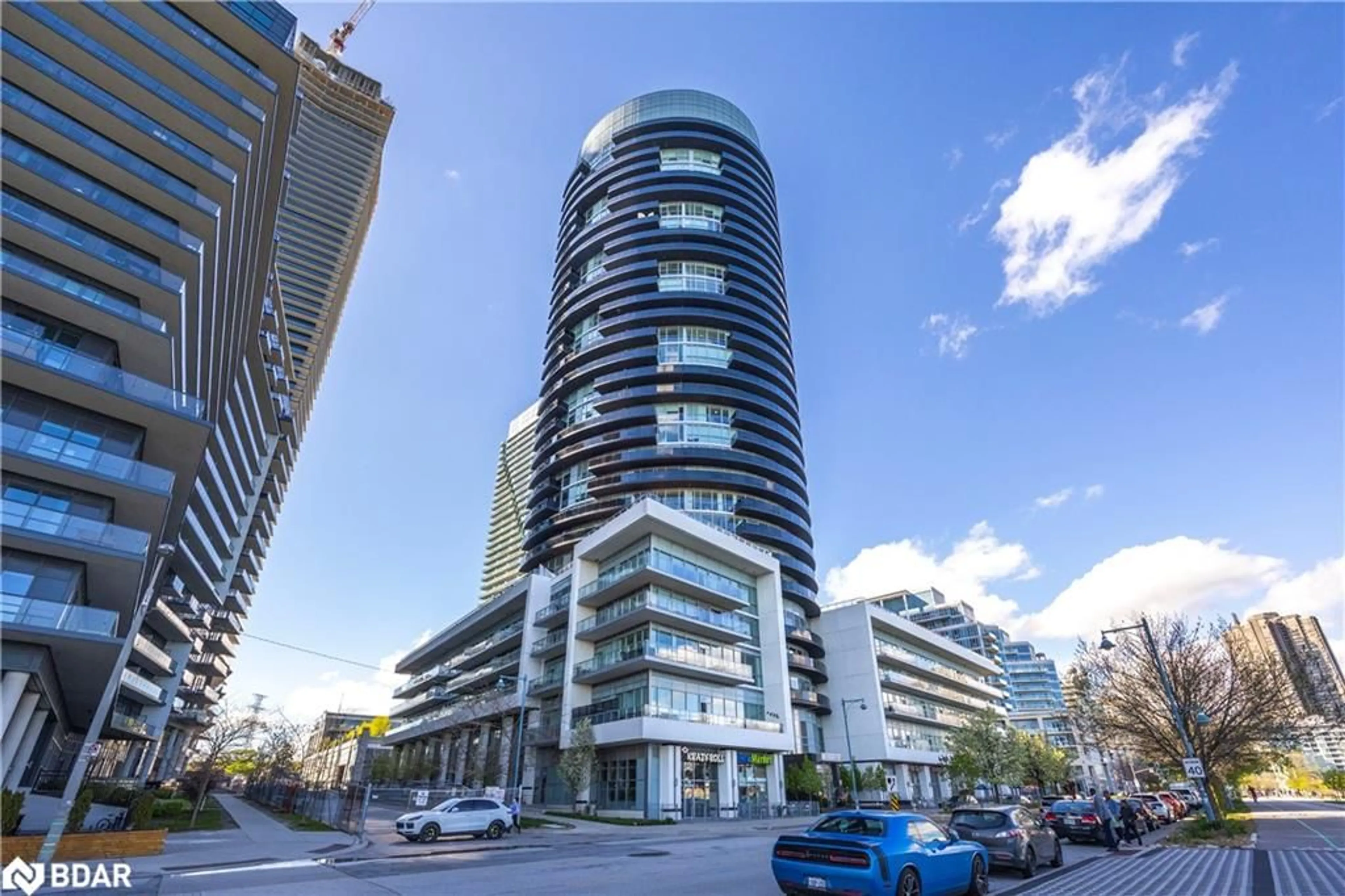80 Marine Parade Dr #201, Etobicoke, Ontario M8V 0A3
Contact us about this property
Highlights
Estimated ValueThis is the price Wahi expects this property to sell for.
The calculation is powered by our Instant Home Value Estimate, which uses current market and property price trends to estimate your home’s value with a 90% accuracy rate.Not available
Price/Sqft$982/sqft
Est. Mortgage$2,615/mo
Maintenance fees$611/mo
Tax Amount (2023)$2,332/yr
Days On Market24 days
Description
Welcome home to a quiet second floor corner unit in one of Torontos most vibrant and beautiful neighborhoods! Pride of ownership is on full display in this large one bedroom unit, features an open concept layout, floor-to-ceiling windows (with custom made blinds), walk-in laundry room (new washer), new light fixtures, and a bedroom large enough to fit two dressers and two nightstands. Enjoy a 125 sq foot outdoor living space, overlooking a peaceful courtyard, tucked away from city noise. Large storage locker conveniently located within a few steps of your unit, on the same floor. Oversized parking spot located right near the elevator. Enjoy the beauty of the City skyline right outside a well maintained building, and dinners at some of Torontos most popular restaurants, the epitome of "location & lifestyle" Explore nature through various walking trails along Lake Ontario, ponds and rivers. Quick highway access both east and west on the Gardiner, minutes away from 427, 401, 400, 407. Mimico GO station a short 7 minute drive away. Amenities include: 24 Hour Security, pool, hot tub, full gym, sauna, games room, dinning room, event hall and a roof top terrace with the best view in the neighbourhood overlooking the city skyline.
Property Details
Interior
Features
Main Floor
Bedroom
3.05 x 3.00Dining Room
6.35 x 3.00Living Room
6.35 x 3.00Bathroom
4-Piece
Exterior
Features
Parking
Garage spaces 1
Garage type -
Other parking spaces 0
Total parking spaces 1
Condo Details
Amenities
Barbecue, Concierge, Fitness Center, Game Room, Media Room, Party Room
Inclusions
Property History
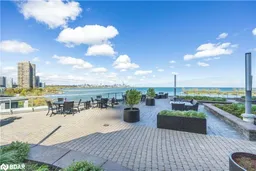 41
41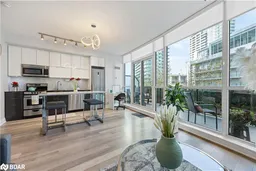 47
47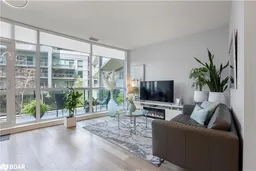 44
44Get up to 1% cashback when you buy your dream home with Wahi Cashback

A new way to buy a home that puts cash back in your pocket.
- Our in-house Realtors do more deals and bring that negotiating power into your corner
- We leverage technology to get you more insights, move faster and simplify the process
- Our digital business model means we pass the savings onto you, with up to 1% cashback on the purchase of your home
