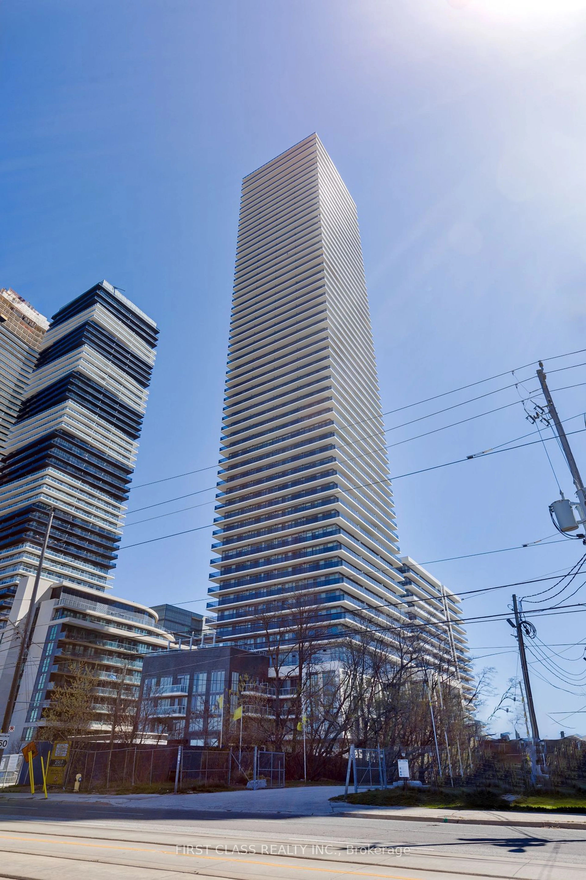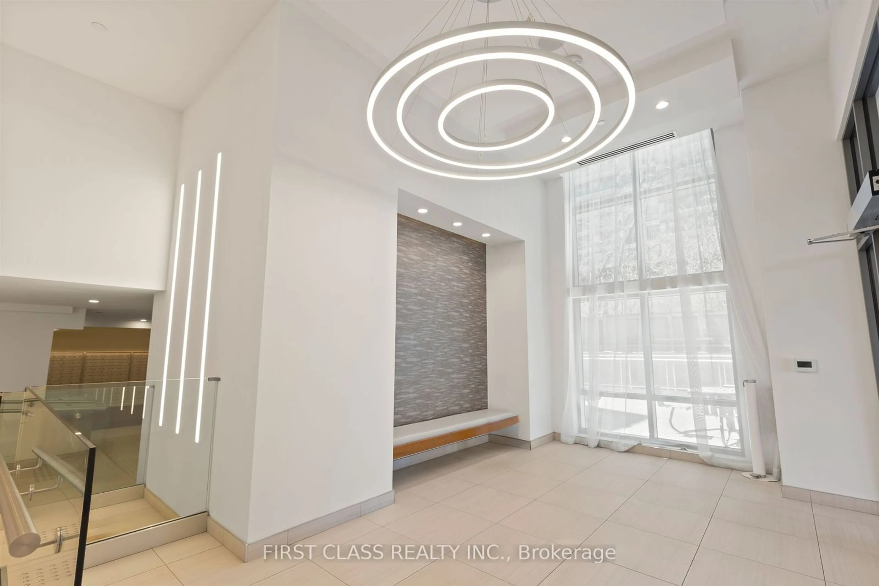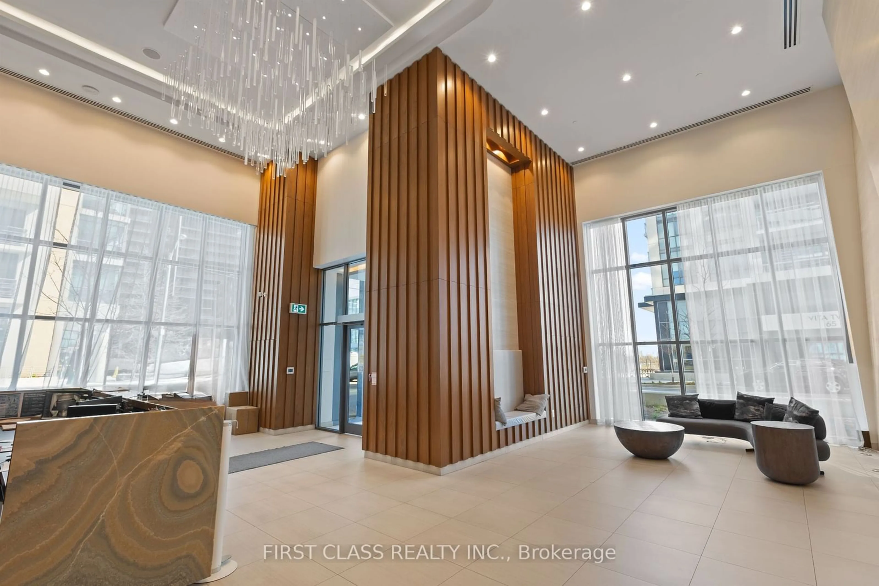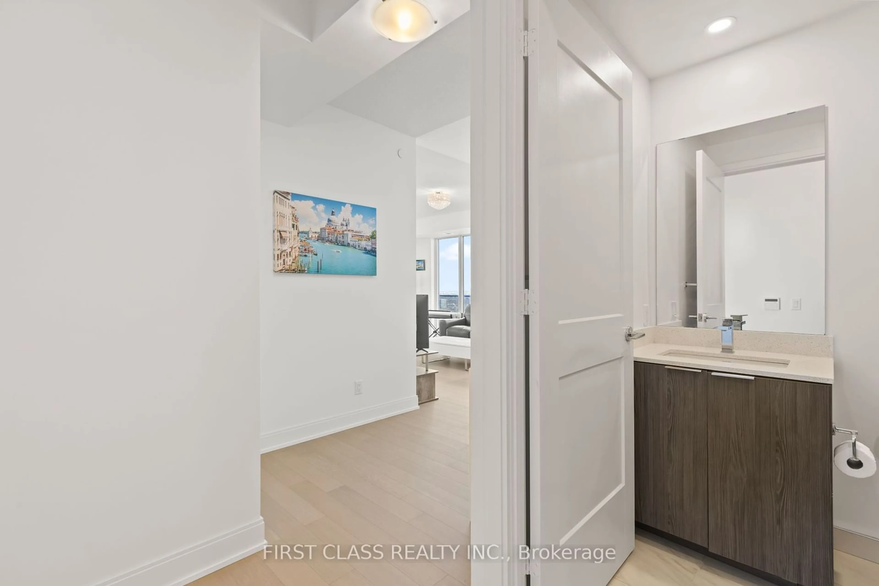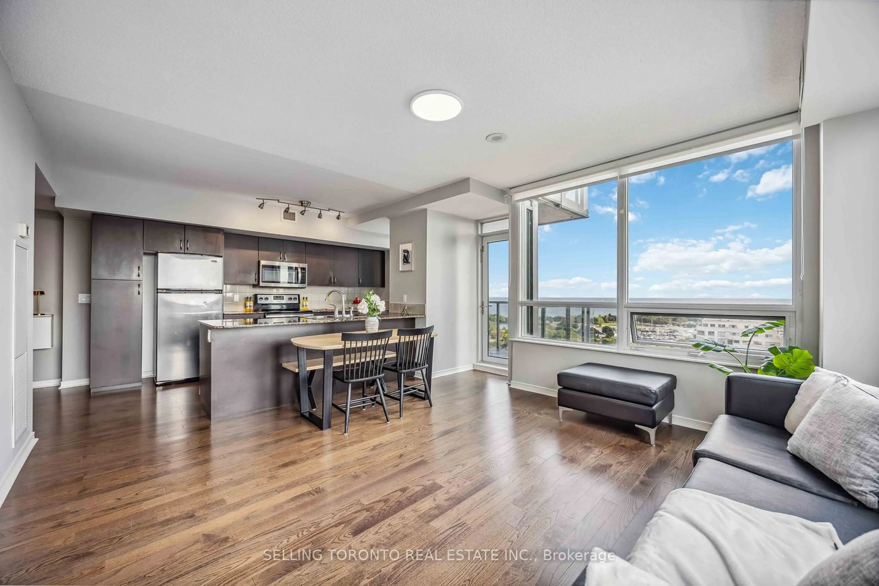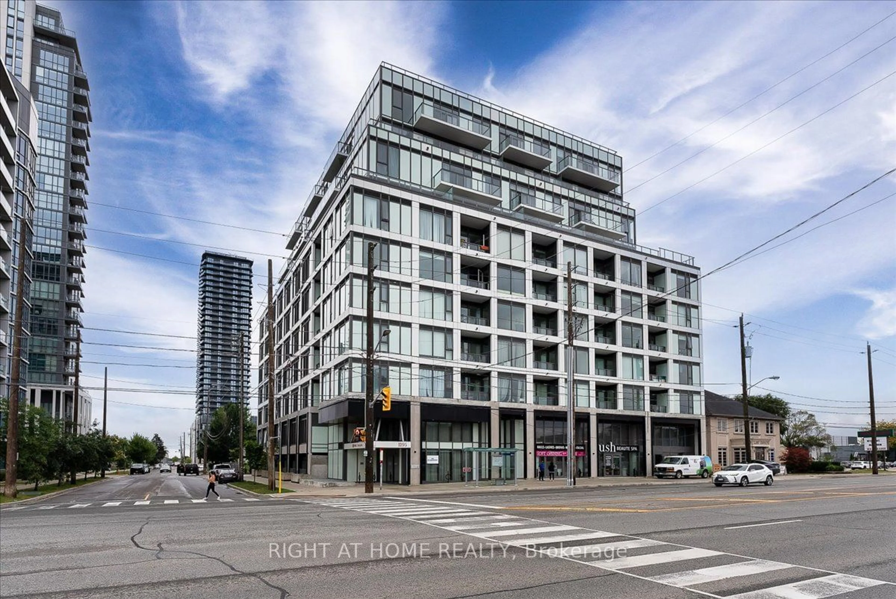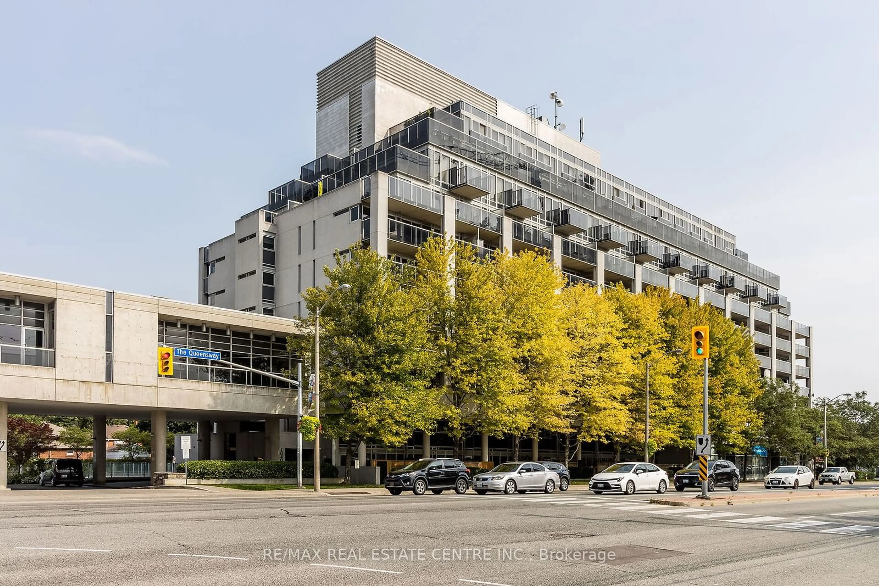70 Annie Craig Dr #4802, Toronto, Ontario M8V 0G2
Contact us about this property
Highlights
Estimated ValueThis is the price Wahi expects this property to sell for.
The calculation is powered by our Instant Home Value Estimate, which uses current market and property price trends to estimate your home’s value with a 90% accuracy rate.Not available
Price/Sqft$1,158/sqft
Est. Mortgage$3,212/mo
Maintenance fees$474/mo
Tax Amount (2023)$2,984/yr
Days On Market75 days
Description
***Experience Elevated Luxury in the Heart of Mimico!*** Step into this breathtaking 48th-floor, 1-bedroom + open den corner suite, designed for those who appreciate elegance and style. Imagine coming home to panoramic views that showcase the iconic CN Tower, your urban sanctuary high above the city. ***High-End Upgrades Worth Over $10,000*** This suite blends style and functionality, with top-tier upgrades in every corner. The fully revamped kitchen boasts sleek 1 granite countertops, a breakfast bar center island, and a polished 1/2 granite backsplash, adding a refined touch. Engineered hardwood flooring flows seamlessly throughout, complemented by smooth ceilings and floor-to-ceiling windows that fill the space with natural light, creating an inviting ambiance perfect for relaxing or entertaining. ***Generous Outdoor Space for Relaxation or Entertainment*** Enjoy a remarkable 280 sq ft L-shaped balcony private retreat in the sky. This expansive space is perfect for unwinding with a morning coffee, hosting friends, or simply soaking in the view. ***Prime Location for Convenience & Lifestyle*** Surrounded by essentials, this two-year-old, meticulously maintained unit is steps away from grocery stores, a vibrant farmers market, and bicycle trails. Commuters will appreciate easy access to DVP, TTC buses, and streetcars, making city travel a breeze. ***Move-In Ready & Impeccably Clean*** This unit is lightly lived-in and immaculately kept, offering a like-new feel. The suites' blend of luxury, location, and lifestyle makes it a rare find. Don't miss the opportunity to own this extraordinary home - it wont last long! Book your viewing today and take your first step into elevated living!
Property Details
Interior
Features
Main Floor
Br
3.05 x 3.05Window Flr to Ceil / 3 Pc Ensuite
Kitchen
3.35 x 6.80Stainless Steel Appl / Quartz Counter / Laminate
Exterior
Features
Parking
Garage spaces 1
Garage type Underground
Other parking spaces 0
Total parking spaces 1
Condo Details
Inclusions
Property History
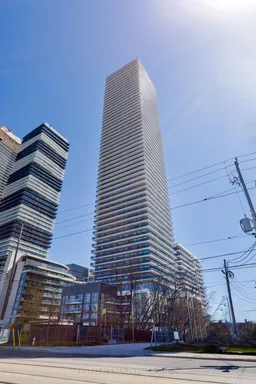 38
38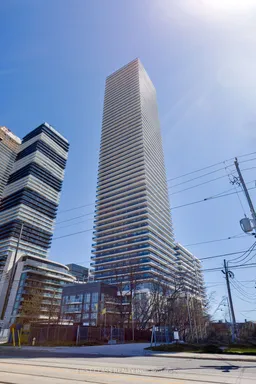
Get up to 1% cashback when you buy your dream home with Wahi Cashback

A new way to buy a home that puts cash back in your pocket.
- Our in-house Realtors do more deals and bring that negotiating power into your corner
- We leverage technology to get you more insights, move faster and simplify the process
- Our digital business model means we pass the savings onto you, with up to 1% cashback on the purchase of your home
