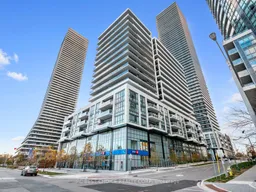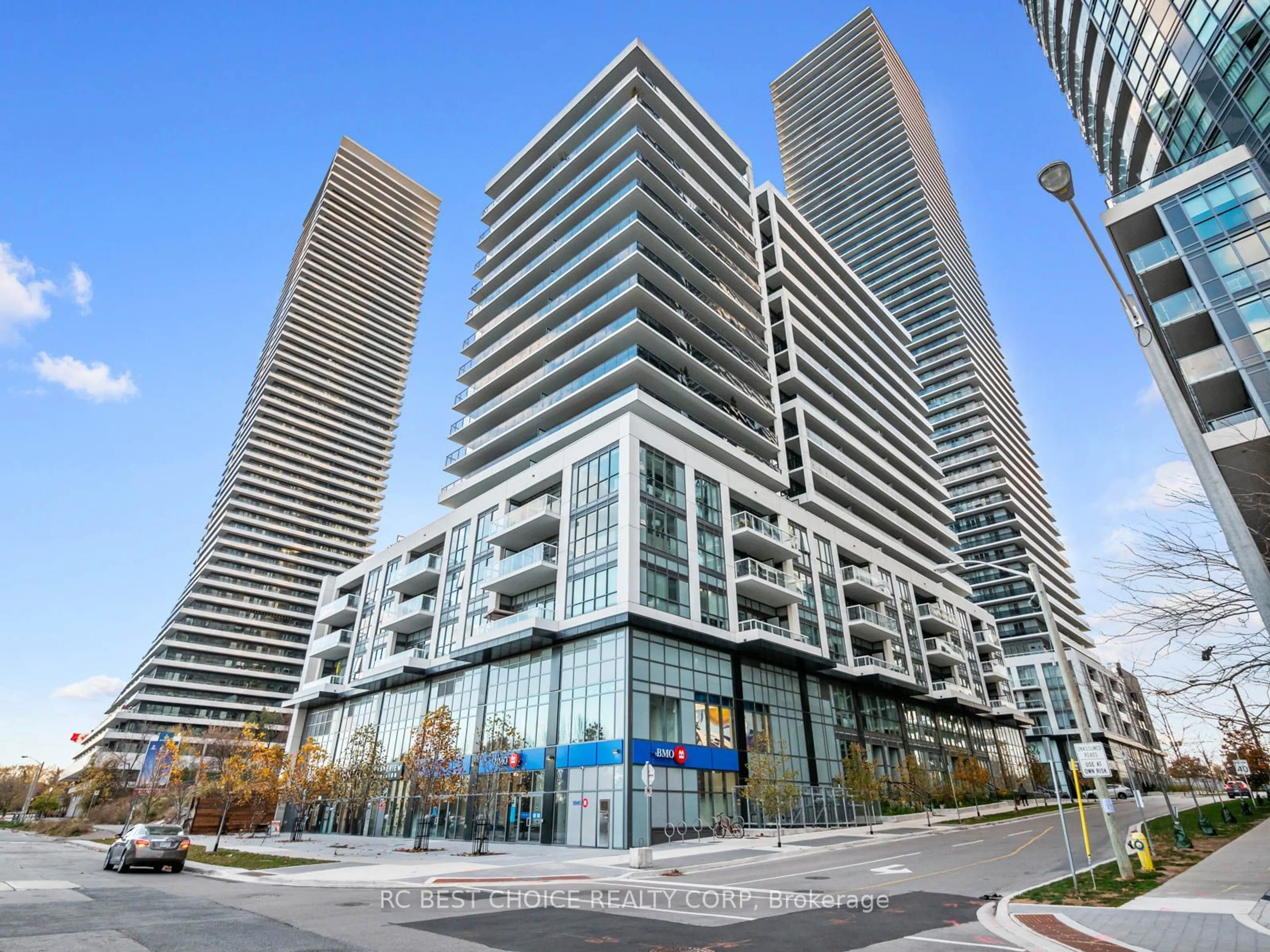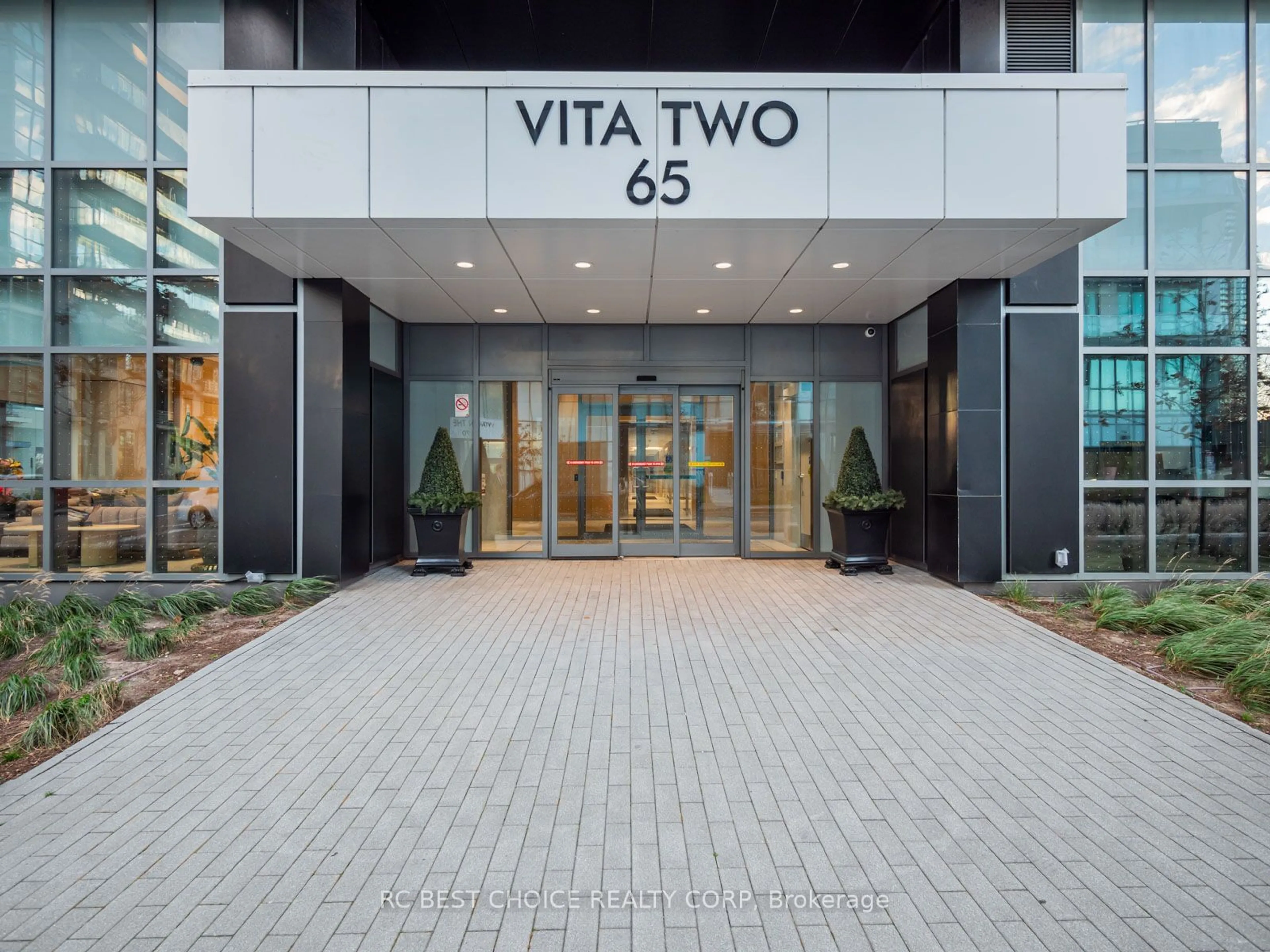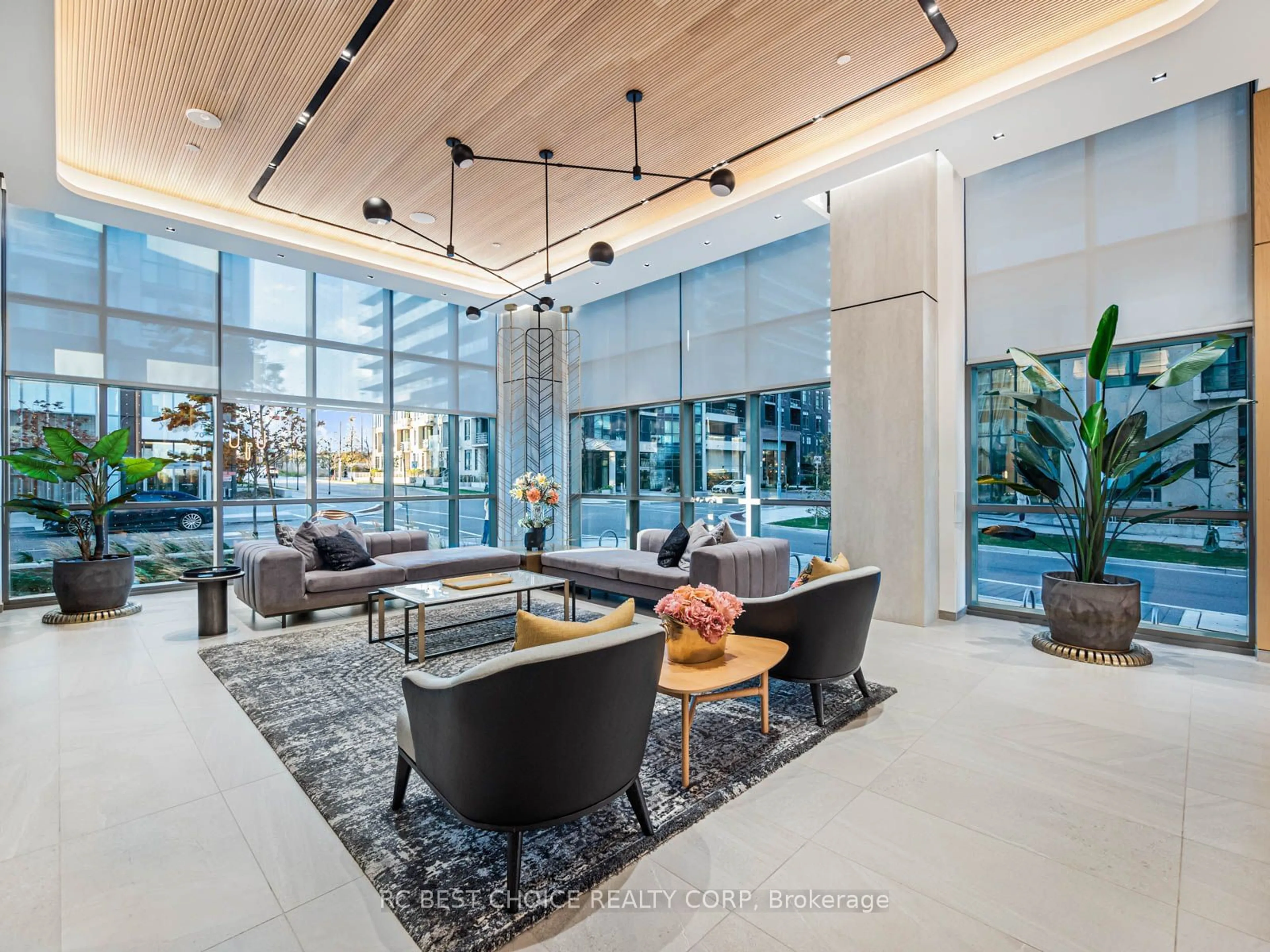65 Annie Craig Dr #1008, Toronto, Ontario M8V 0G3
Contact us about this property
Highlights
Estimated ValueThis is the price Wahi expects this property to sell for.
The calculation is powered by our Instant Home Value Estimate, which uses current market and property price trends to estimate your home’s value with a 90% accuracy rate.Not available
Price/Sqft$1,431/sqft
Est. Mortgage$7,941/mo
Maintenance fees$1038/mo
Tax Amount (2023)$6,992/yr
Days On Market12 days
Description
An Unparalleled Luxurious Waterfront Living Experience in a Spectacular Corner Unit at the Boutique Vita 2 On the Lake. Unobstructed Views of Lake Ontario and the Iconic CN Tower.The Panoramic Views from this brand-new&Modern residence are truly awe-inspiring. This exquisite 2+1 bedroom Corner unit, provides 1,258 sq.ft of ample space for you and your loved ones. Features Spacious Wraparound Balcony, Boasts Elegant En-suite Bath and a Walk-in Closet in the Master Bedroom, Offering Both Privacy and Luxury. The Spacious Den, with a Window and Door, can easily be converted into a third Bedroom. Featuring a Prime Layout & Optimal Floor Plan with 9 Ft Ceilings and Expansive Floor-to-Ceiling Windows, the Space is Filled with Natural Light. It Provides the Ideal Setting to Enjoy Breathtaking Lake Views, along with Stunning Sunrises and Sunsets.$$$ Spent on Upgrades. A Distinguished part of the Exclusive Penthouse Collection, this suite Features Premium Appliances and High-end Finishes, all set Directly on the Waterfront. A Spacious Laundry room with a Convenient Laundry Sink. Indulge in the Ultimate Convenience and Luxury with Superior Amenities, Whether you Prefer unwinding in the Gym, taking a dip in the Pool, or hosting Gatherings, You'll Have Everything You Need. This Suite Embodies the Epitome of Modern & Luxury Lakeside Living.
Property Details
Interior
Features
Exterior
Features
Parking
Garage spaces 1
Garage type Underground
Other parking spaces 0
Total parking spaces 1
Condo Details
Amenities
Bike Storage, Car Wash, Guest Suites, Gym, Indoor Pool, Party/Meeting Room
Inclusions
Property History
 38
38Get up to 1% cashback when you buy your dream home with Wahi Cashback

A new way to buy a home that puts cash back in your pocket.
- Our in-house Realtors do more deals and bring that negotiating power into your corner
- We leverage technology to get you more insights, move faster and simplify the process
- Our digital business model means we pass the savings onto you, with up to 1% cashback on the purchase of your home


