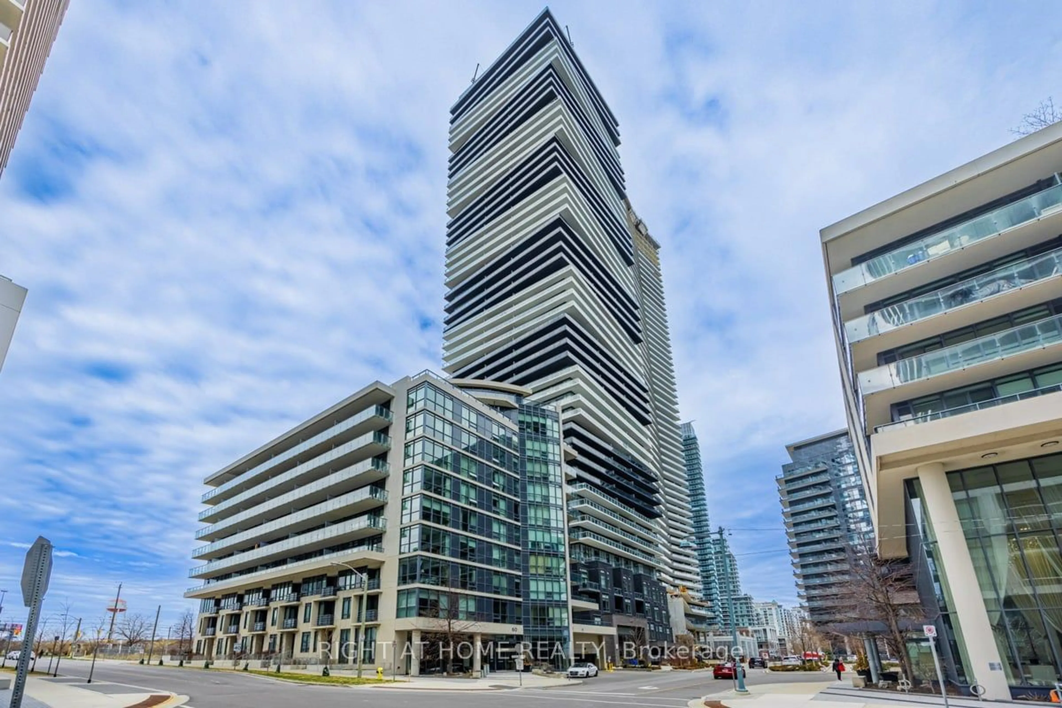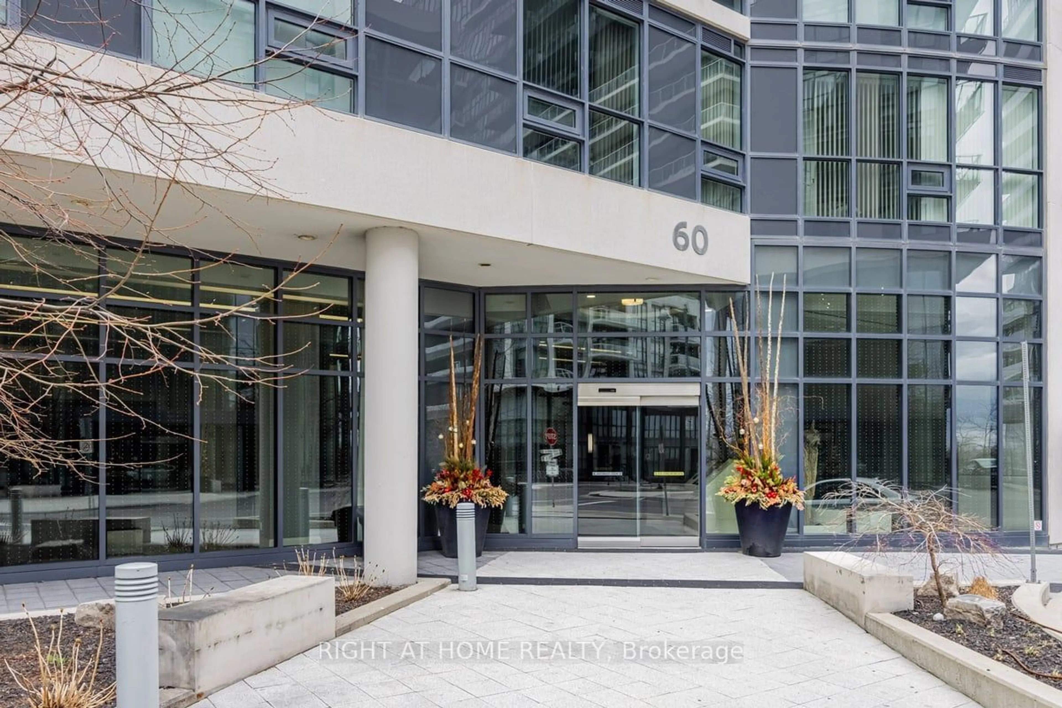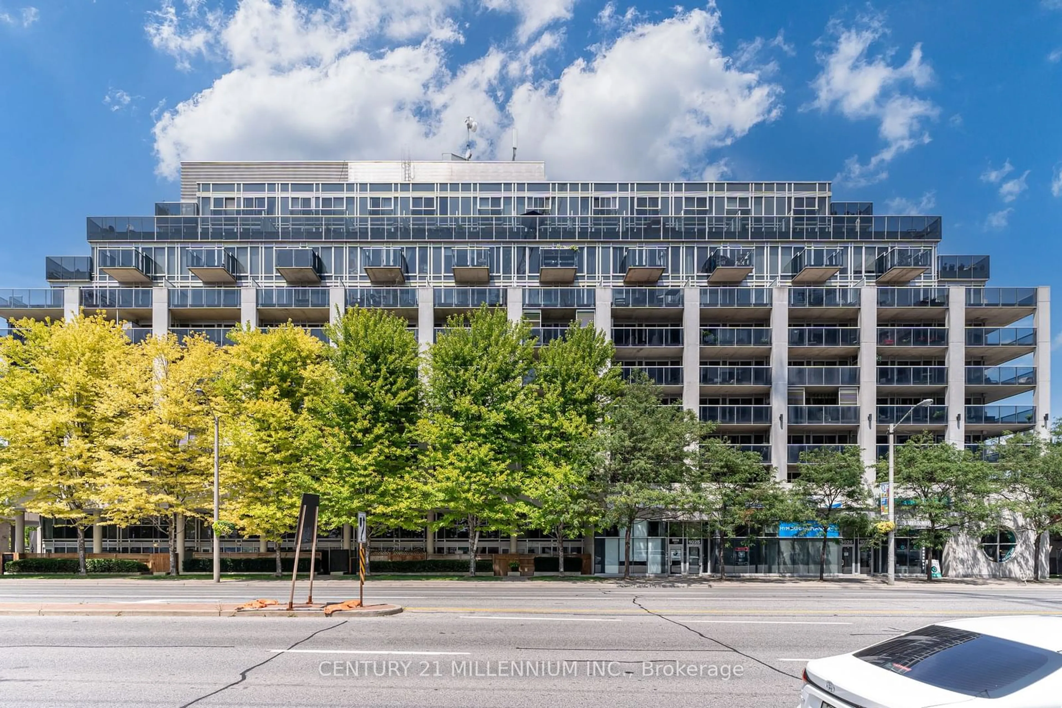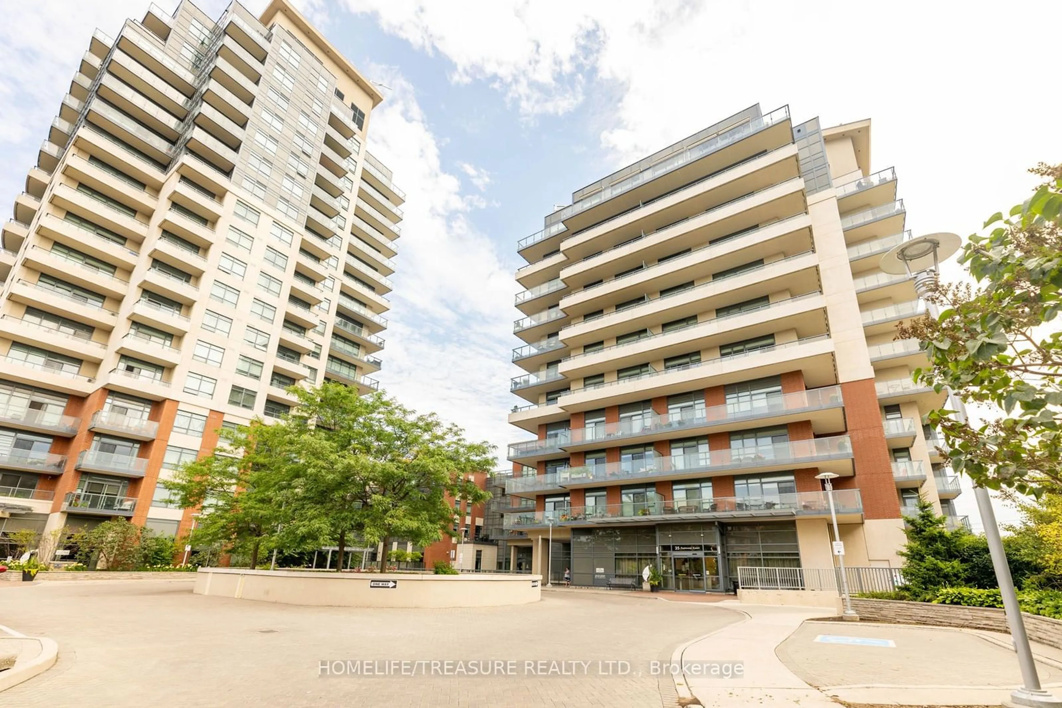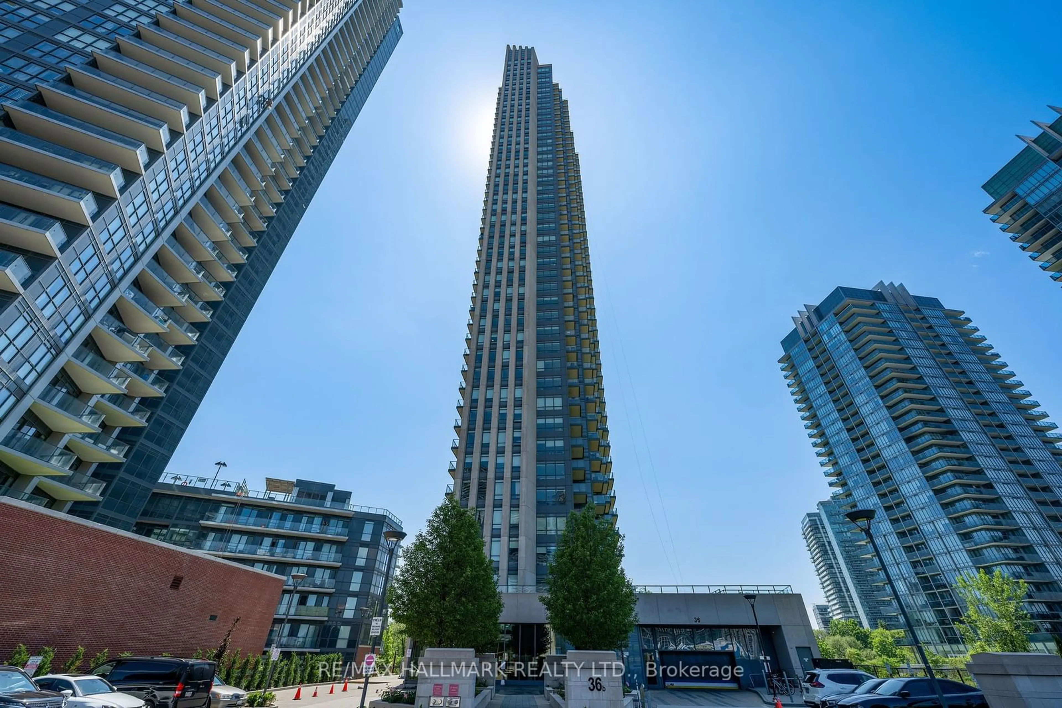60 Annie Craig Dr #503, Toronto, Ontario M8V 0C4
Contact us about this property
Highlights
Estimated ValueThis is the price Wahi expects this property to sell for.
The calculation is powered by our Instant Home Value Estimate, which uses current market and property price trends to estimate your home’s value with a 90% accuracy rate.$732,000*
Price/Sqft$1,018/sqft
Days On Market21 days
Est. Mortgage$3,264/mth
Maintenance fees$498/mth
Tax Amount (2024)$2,947/yr
Description
Welcome To The Exclusive Ocean Club By The Water Stunning 2+1 Unit With 9Ft Ceilings. This Unit Includes A Great Layout, Balcony, Parking Spot & Locker , Gorgeous Quartz Countertops, New Engineered Hardwood Floors(2023). Open Concept Kitchen/Living/Dining, W/O To Large Balcony With SW View. Steps To Lake & Trails! First Class Amenities Include 2 Gyms, Indoor Swimming Pool, Hot Tub, Roof Top With BBQs & Lake Views, 2 Party Rooms With Pool Table, Concierge, 24/7 Security & Much More! This Area is Expanding Quickly. Humber Bay Park East Shoreline To Be Completed In 2025, Farmers Market June To October Just Steps Away. Boardwalk With Restaurants And Coffee Shops Makes You Feel Like You're In Europe. 2150 Lakeshore Project Located Where The Mr Kristy Factory Once Was, Is Set To Have A Transit Hub With GO Station, Two Elementary Schools And Public Parks. Access to QEW Around The Corner. Great Investment Opportunity Don't Miss Out!
Property Details
Interior
Features
Main Floor
Living
3.56 x 3.20Hardwood Floor / W/O To Balcony / Window Flr to Ceil
2nd Br
2.74 x 2.44Hardwood Floor / Sliding Doors / Closet
Kitchen
3.66 x 3.10Ceramic Floor / Granite Counter / Ceramic Back Splash
Dining
3.56 x 3.20Hardwood Floor / Open Concept
Exterior
Features
Parking
Garage spaces 1
Garage type Built-In
Other parking spaces 0
Total parking spaces 1
Condo Details
Amenities
Concierge, Exercise Room, Guest Suites, Gym, Indoor Pool, Party/Meeting Room
Inclusions
Property History
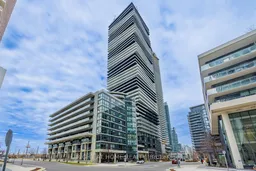 40
40Get up to 1% cashback when you buy your dream home with Wahi Cashback

A new way to buy a home that puts cash back in your pocket.
- Our in-house Realtors do more deals and bring that negotiating power into your corner
- We leverage technology to get you more insights, move faster and simplify the process
- Our digital business model means we pass the savings onto you, with up to 1% cashback on the purchase of your home
