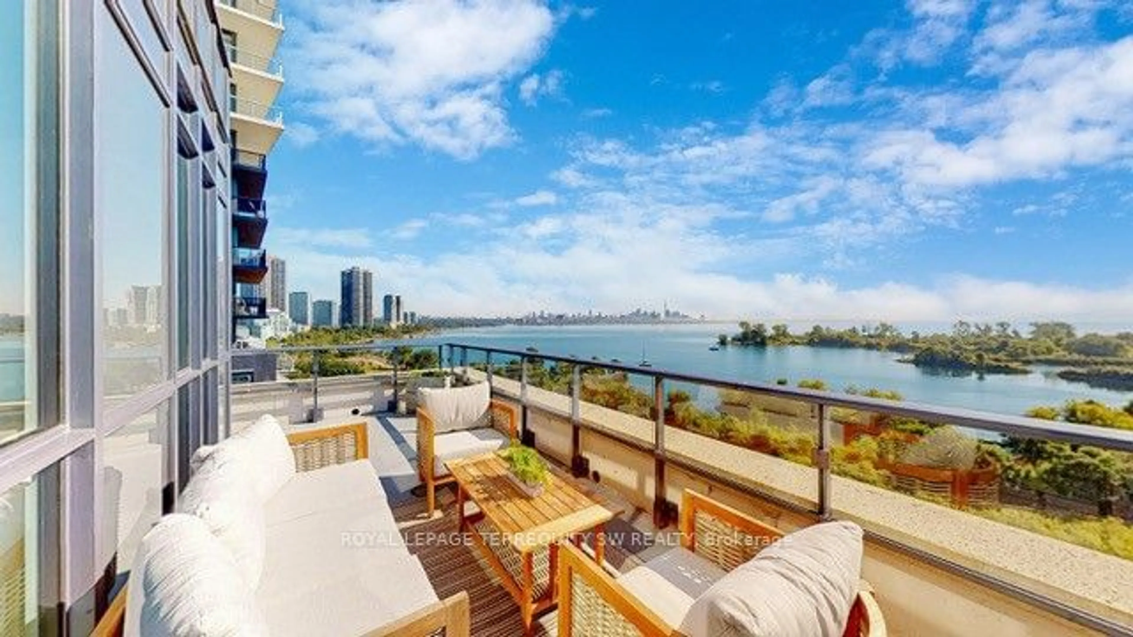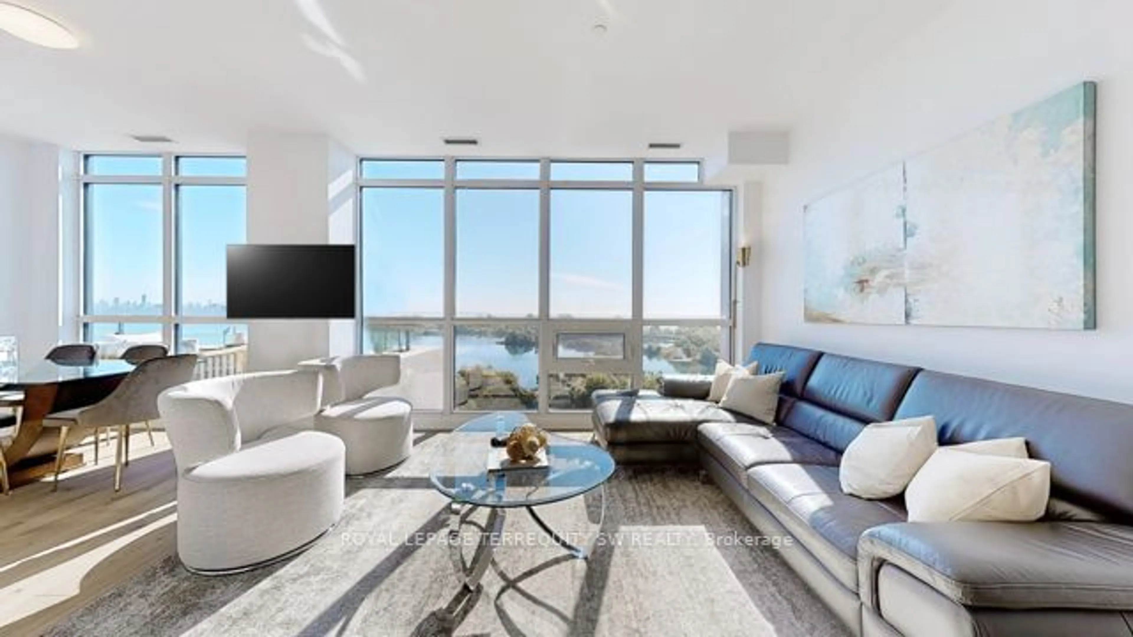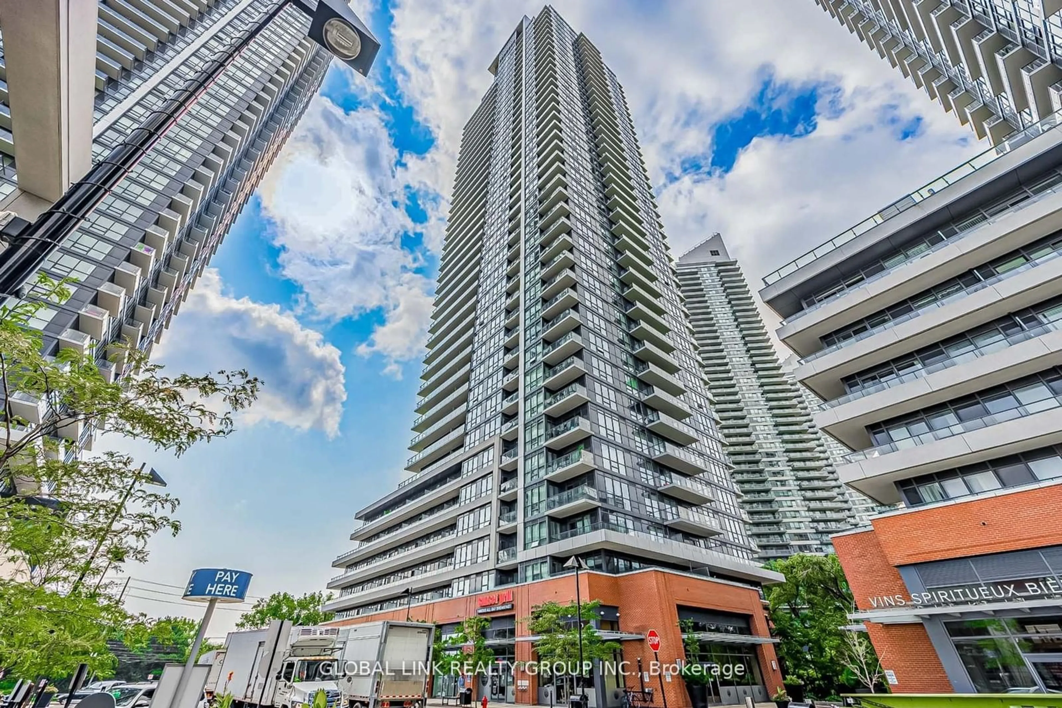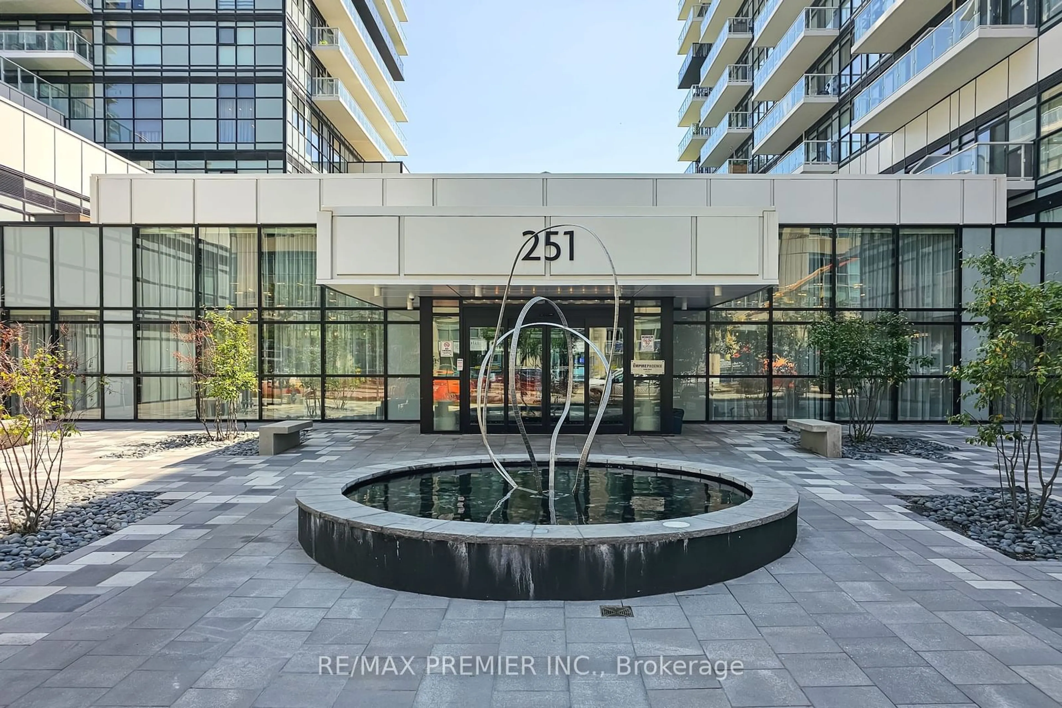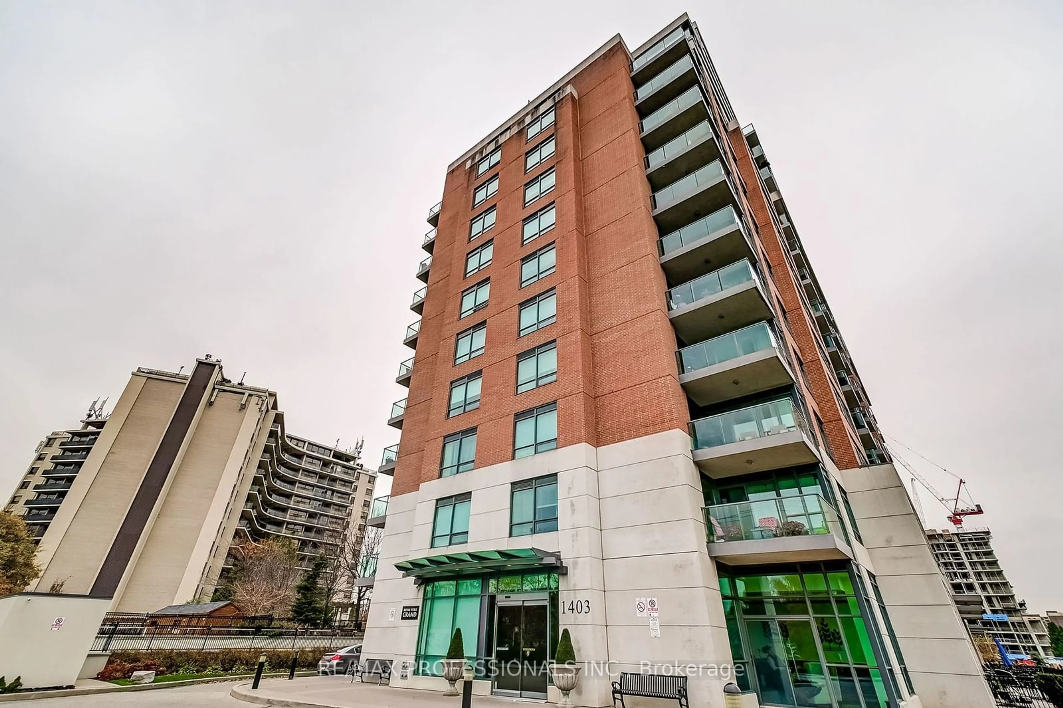59 Annie Craig Dr #703, Toronto, Ontario M8V 0C4
Contact us about this property
Highlights
Estimated ValueThis is the price Wahi expects this property to sell for.
The calculation is powered by our Instant Home Value Estimate, which uses current market and property price trends to estimate your home’s value with a 90% accuracy rate.Not available
Price/Sqft$1,265/sqft
Est. Mortgage$5,145/mo
Maintenance fees$668/mo
Tax Amount (2024)$3,913/yr
Days On Market32 days
Description
Welcome to luxury living at **The Ocean Club**, located at 59 Annie Craig Drive in Toronto's premier waterfront community. This beautifully renovated 2-bedroom, plus Den, 2-bathroom southeast-facing corner suite spans 1345 sq ft of living space including the expansive 350 sq ft. terrace offering a modern open-concept design and breathtaking views. Step into this stunning unit featuring 9-foot smooth ceilings, luxury flooring, and floor-to-ceiling windows of the Toronto skyline from every room. The gourmet kitchen is fully equipped with top-of-the line, paneled appliances, including a Liebherr fridge, AEG flat-top ceramic cooktop, wall mounted oven, and a convenient kitchen island with a built-in breakfast bar. The open living and dining area is ideal for entertaining. The primary bedroom offers a private retreat with a luxurious 4-piece ensuite, rainfall showerhead, and a walk-in closet with custom organizers. The second bedroom is located on the opposite end of the unit for added privacy and features mirrored double closets with built-ins. Complete with in-suite laundry and world-class amenities, including a BBQ terrace, fitness center, indoor pool, 24-hour concierge, and more, this condo is the epitome of waterfront living.
Property Details
Interior
Features
Flat Floor
Living
3.74 x 3.66Laminate / Window Flr to Ceil / Overlook Water
Dining
3.46 x 2.68Open Concept / Window Flr to Ceil / Overlook Water
Prim Bdrm
4.23 x 3.12Laminate / 4 Pc Ensuite / W/I Closet
2nd Br
2.53 x 2.52Double Closet / Laminate / Glass Doors
Exterior
Features
Parking
Garage spaces 1
Garage type Underground
Other parking spaces 0
Total parking spaces 1
Condo Details
Inclusions
Property History
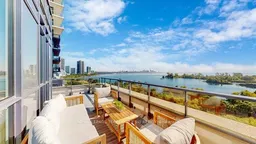 32
32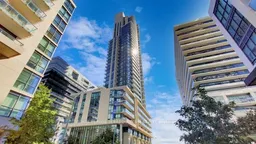 32
32Get up to 1% cashback when you buy your dream home with Wahi Cashback

A new way to buy a home that puts cash back in your pocket.
- Our in-house Realtors do more deals and bring that negotiating power into your corner
- We leverage technology to get you more insights, move faster and simplify the process
- Our digital business model means we pass the savings onto you, with up to 1% cashback on the purchase of your home
