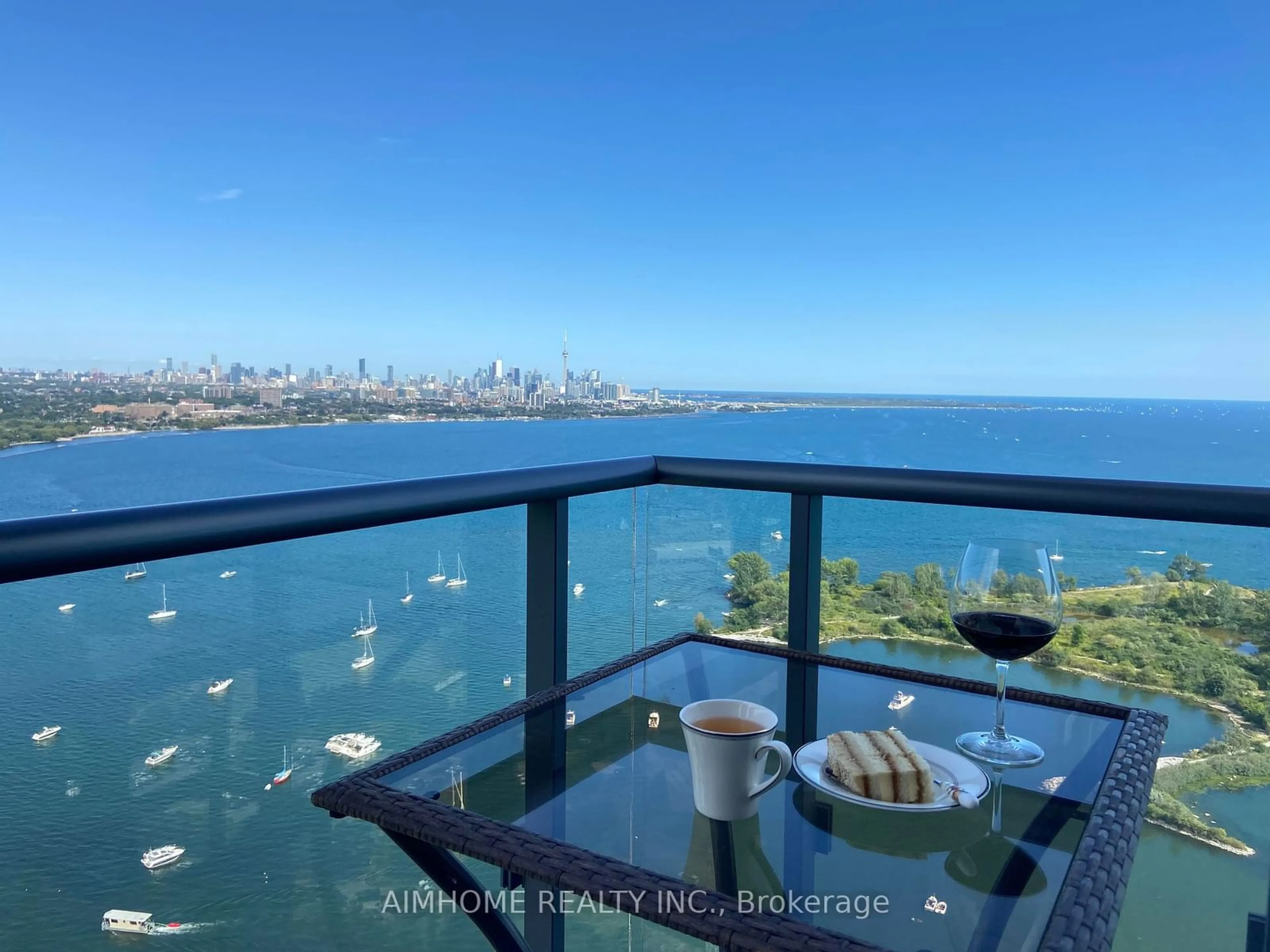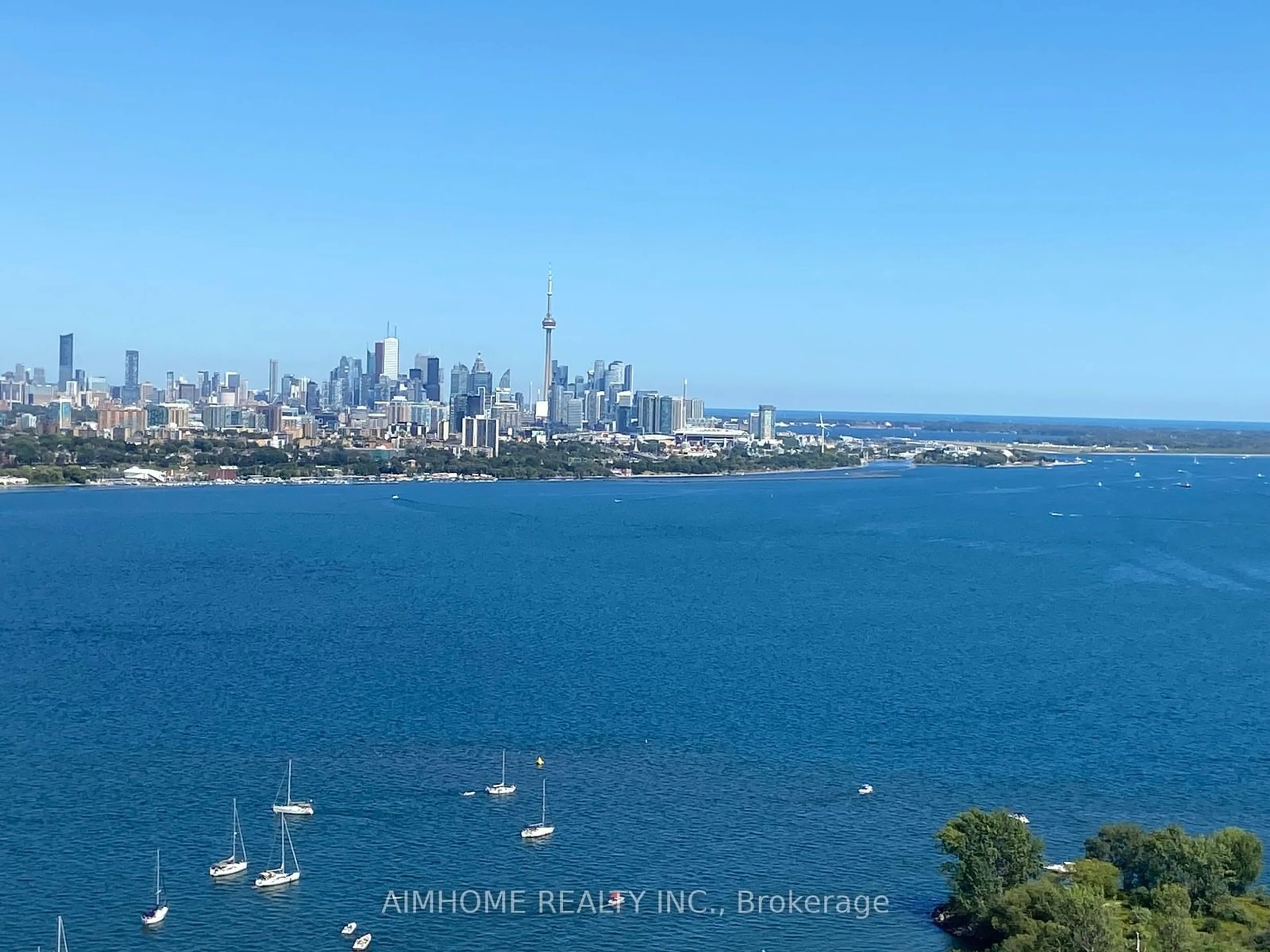59 Annie Craig Dr #3901, Toronto, Ontario M8V 0C4
Contact us about this property
Highlights
Estimated ValueThis is the price Wahi expects this property to sell for.
The calculation is powered by our Instant Home Value Estimate, which uses current market and property price trends to estimate your home’s value with a 90% accuracy rate.$1,566,000*
Price/Sqft$1,460/sqft
Days On Market39 days
Est. Mortgage$9,362/mth
Maintenance fees$1067/mth
Tax Amount (2024)$6,430/yr
Description
Welcome To Ocean Club, Luxury Living At Its Best! Inspiring Urban Life! Unobstructed Views Of Lake Ontario, City Skyline, Humber River And High Park. Stunning Executive Corner Upper Penthouse (At The Highest Level) With Only 3 Units On The Floor.The Lake Grand & Opulent Suite Boasts Approx.1550Sqft Plus 330Sqft Balcony. One Of The Largest Units In The Building Featuring 2 Master Bedrooms With Ensuite Baths, Plus Den With Breathtaking Lake View .$$$ Customized Closets And Organizers, Custom made Curtains/Remote Control Blinds ,Designed Light Fixtures Including Chandeliers, and Etc. 10Ft Smooth Ceilings W/Pot Lights. 2 Premium Parking Spots Next To The Entrance ,2 Lockers, 2 Bike Racks.This Well Managed, & Impeccably Maintained Condo Building In The Beautiful Humber Bay Shores Area. Incredible Amenities Include: Salt Water Indoor Pool, Sauna, Steam Room, & Gym On The 2nd Floor. An Expansive Party / Games Room On The Ground Floor, And An Outdoor Terrace w/Lounge Furniture & BBQs On The 8th Floor. Plenty Of Visitor Parking. Convenient Guest Suites, Pet Grooming/Spa & Bicycle Parking . 24 Hr Concierge, Upscale Lobby.Steps To Lake , Chic Restaurants &Bars. Close To Highways, 10 Min. To Downtown ,15 Min. To Airports, Ttc, Future Go Train.
Property Details
Interior
Features
Ground Floor
Foyer
5.60 x 2.20Hardwood Floor / Closet Organizers / Pot Lights
Living
5.80 x 3.90Hardwood Floor / Fireplace / Overlook Water
Dining
6.30 x 2.90Hardwood Floor / O/Looks Living / 2 Pc Bath
Kitchen
4.50 x 3.80B/I Appliances / Centre Island / Backsplash
Exterior
Features
Parking
Garage spaces 2
Garage type Underground
Other parking spaces 0
Total parking spaces 2
Condo Details
Amenities
Bbqs Allowed, Concierge, Guest Suites, Gym, Indoor Pool, Visitor Parking
Inclusions
Property History
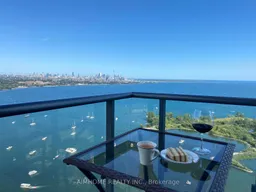 39
39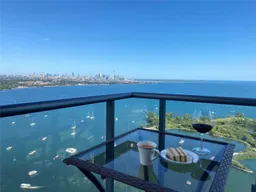 40
40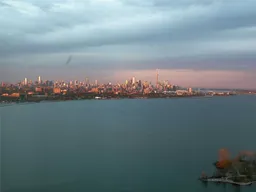 40
40Get up to 1% cashback when you buy your dream home with Wahi Cashback

A new way to buy a home that puts cash back in your pocket.
- Our in-house Realtors do more deals and bring that negotiating power into your corner
- We leverage technology to get you more insights, move faster and simplify the process
- Our digital business model means we pass the savings onto you, with up to 1% cashback on the purchase of your home
