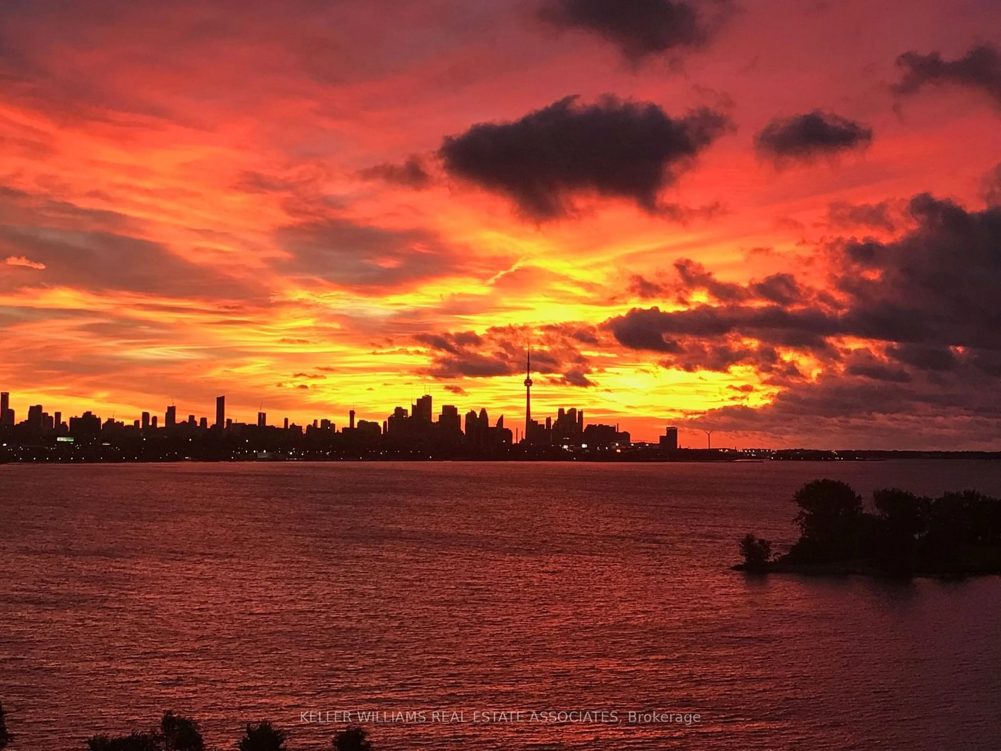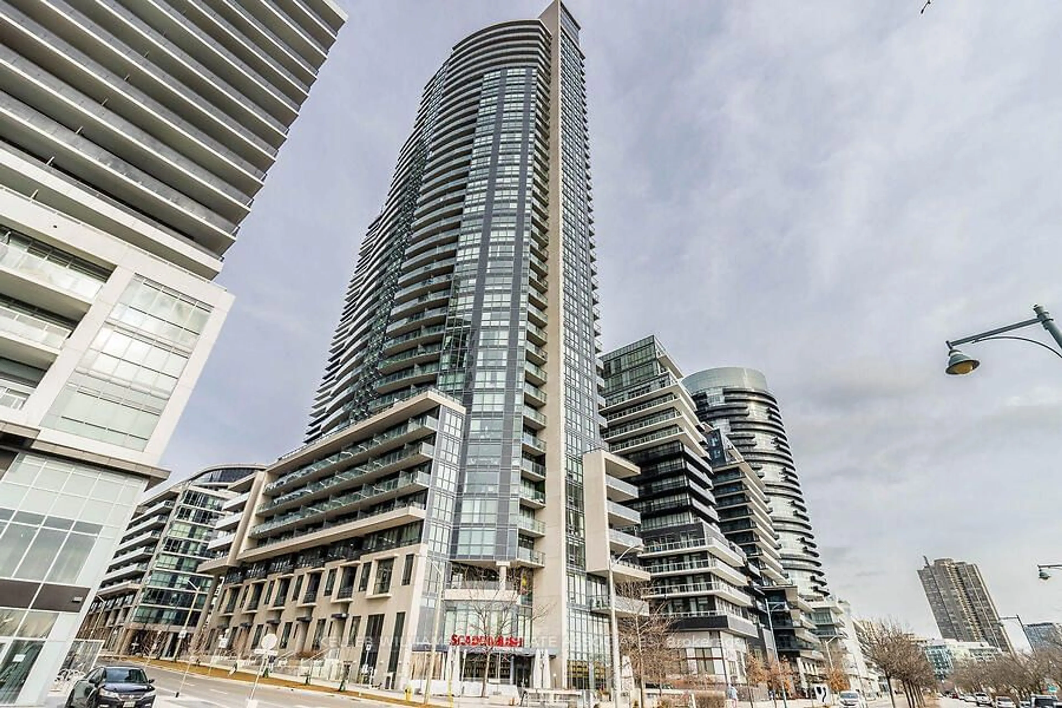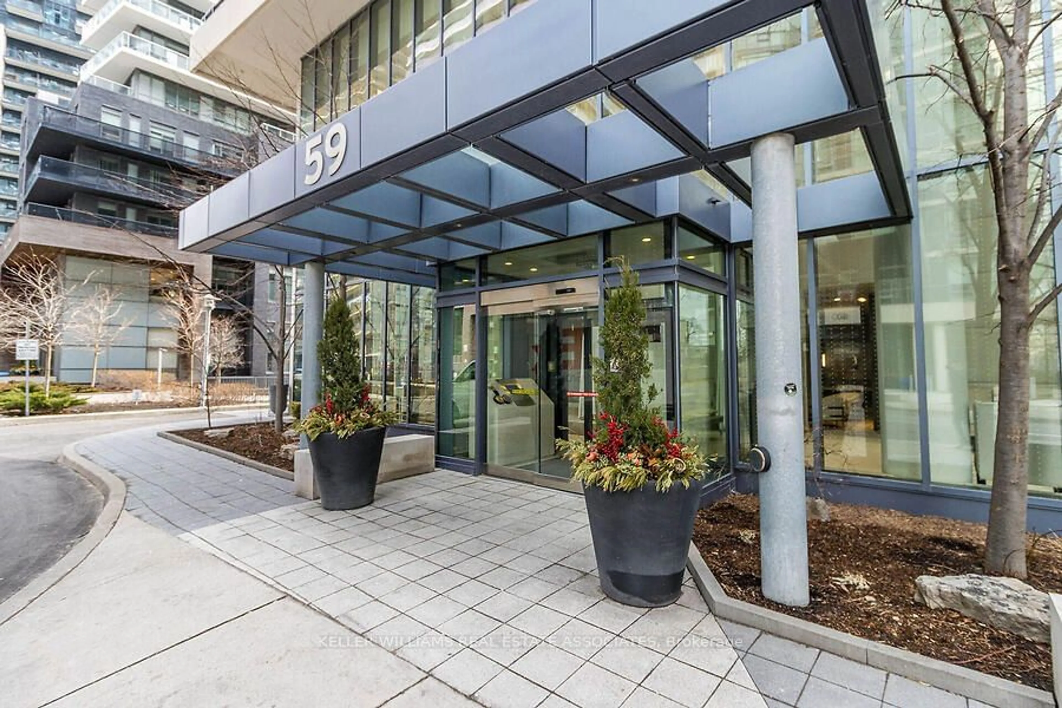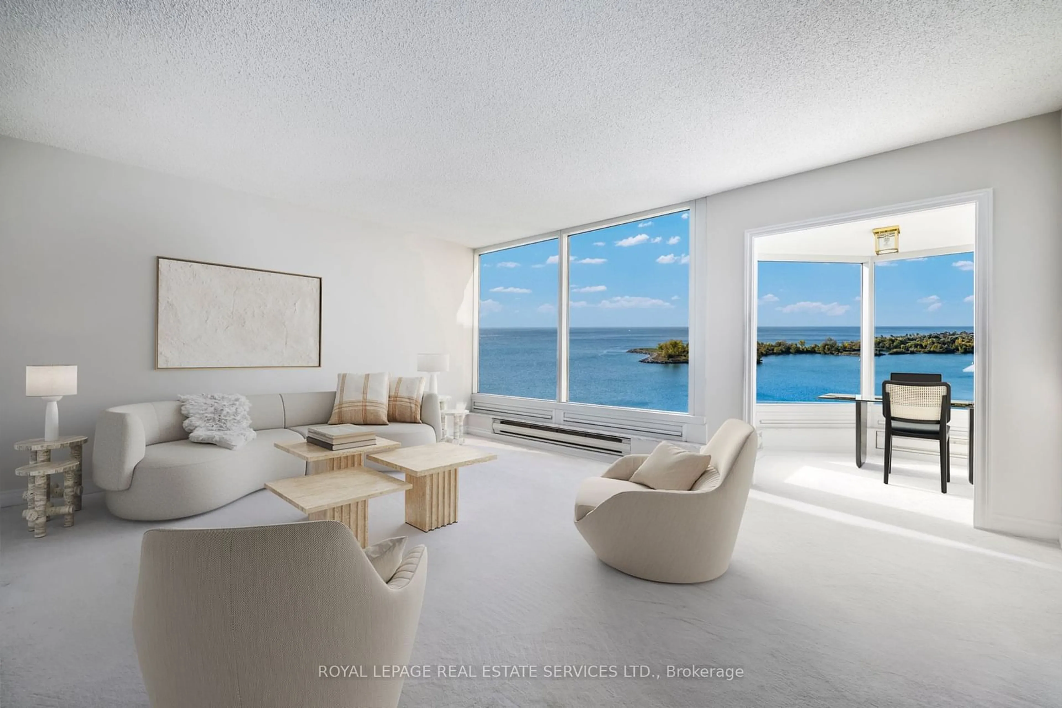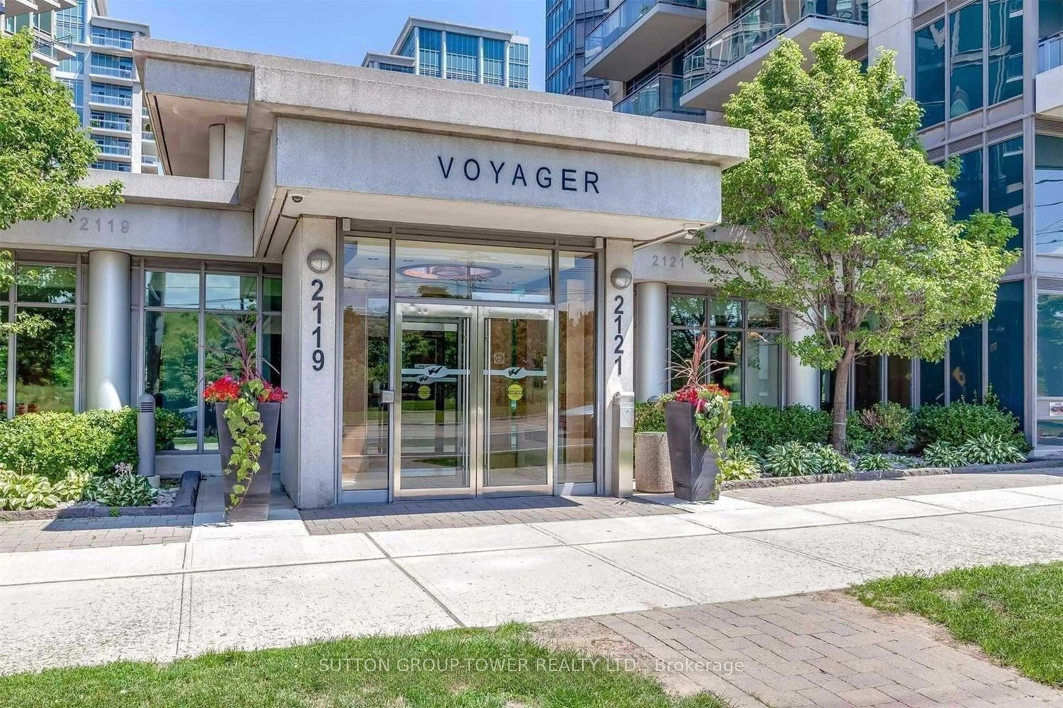59 Annie Craig Dr #1003, Toronto, Ontario M8V 0C4
Contact us about this property
Highlights
Estimated ValueThis is the price Wahi expects this property to sell for.
The calculation is powered by our Instant Home Value Estimate, which uses current market and property price trends to estimate your home’s value with a 90% accuracy rate.Not available
Price/Sqft$1,098/sqft
Est. Mortgage$5,141/mo
Maintenance fees$727/mo
Tax Amount (2024)$3,957/yr
Days On Market15 days
Description
Welcome to Ocean Club, where modern luxury and serene waterfront living come together. This spacious 2-bedroom, 2-bathroom condo, plus den, offers breathtaking, unobstructed southeast views of Lake Ontario and the iconic CN Tower from every room. Enjoy your morning coffee with the stunning sunrise views and wind down after a busy day watching sunset. With a spacious walk out balcony, you'll enjoy seamless indoor-outdoor living, perfect for relaxing or entertaining while taking in the stunning waterfront vistas.The floor-to-ceiling windows allow for panoramic views and abundant natural light throughout the day. The den provides flexibility, serving as an ideal home office or easily transforminginto a third bedroom.Boasting 1,095 sq. ft. of living space and an additional 125 sq. ft. of private balcony space, this unit features a highly functional layout. Both bedrooms offer ample space, and the primary suite includes a walk in closet for maximum convenience and storage. The kitchen is equipped with high-quality appliances, and the open-concept living area is designed for both comfort and style. This condo also includes one parking space and one locker for your convenience.The building offers exceptional 5-star amenities, including 24-hour concierge service, an upscale lobby, an indoor pool, a hot tub, a steam room, and a fully-equipped gym. There's also a recreation room for residents, as well as a rooftop garden with a BBQ area, where you can take in breathtaking views and unwind. The condo's prime waterfront location puts you just steps away from trendy restaurants, bars, and entertainment options. Easy access to highways and public transit (TTC) makes commuting a breeze, with downtown Toronto just 15 minutes away and Pearson Airport only 20 minutes by car.With low maintenance fees and an enviable location, this condo offers the perfect blend of luxury living and convenience. Don't miss the opportunity to call this stunning waterfront property your home.
Property Details
Interior
Features
Flat Floor
Living
4.11 x 3.96Combined W/Dining / Laminate / Overlook Water
Dining
4.11 x 3.96Combined W/Living / Laminate / Open Concept
Kitchen
3.96 x 3.96Open Concept / Laminate
Prim Bdrm
3.66 x 3.11W/I Closet / Ensuite Bath / Overlook Water
Exterior
Features
Parking
Garage spaces 1
Garage type Underground
Other parking spaces 0
Total parking spaces 1
Condo Details
Amenities
Bike Storage, Concierge, Exercise Room, Guest Suites, Gym, Indoor Pool
Inclusions
Property History
 39
39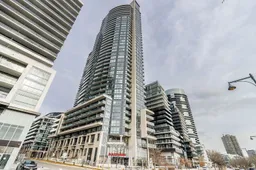 39
39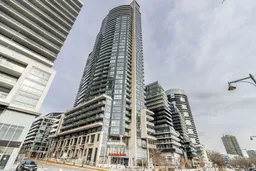 38
38Get up to 1% cashback when you buy your dream home with Wahi Cashback

A new way to buy a home that puts cash back in your pocket.
- Our in-house Realtors do more deals and bring that negotiating power into your corner
- We leverage technology to get you more insights, move faster and simplify the process
- Our digital business model means we pass the savings onto you, with up to 1% cashback on the purchase of your home
