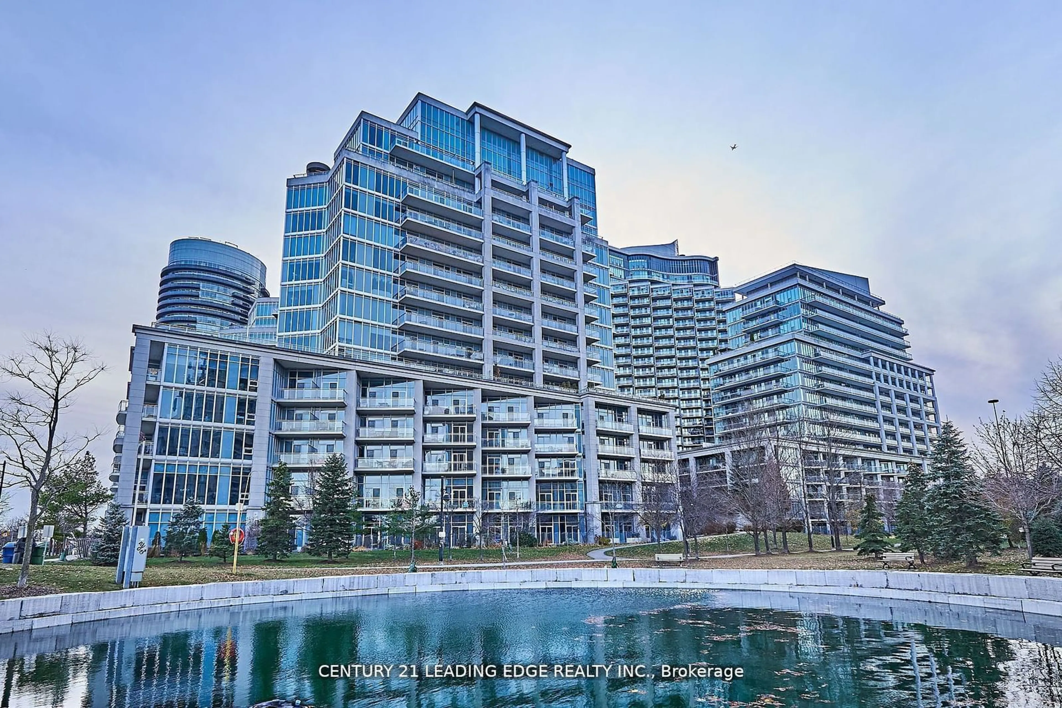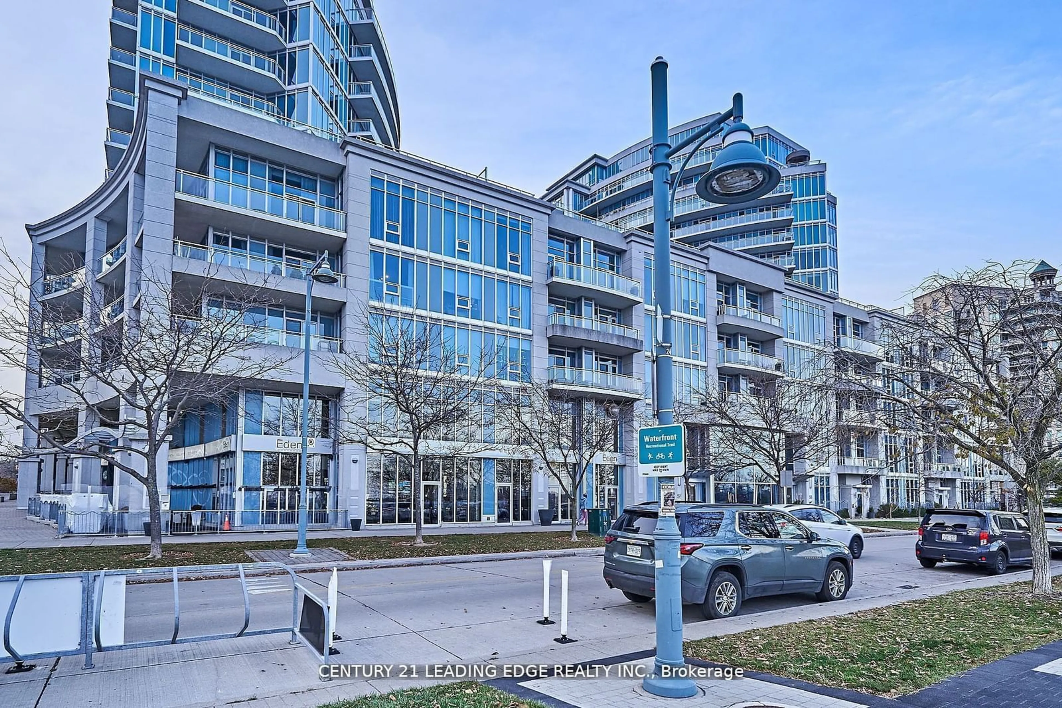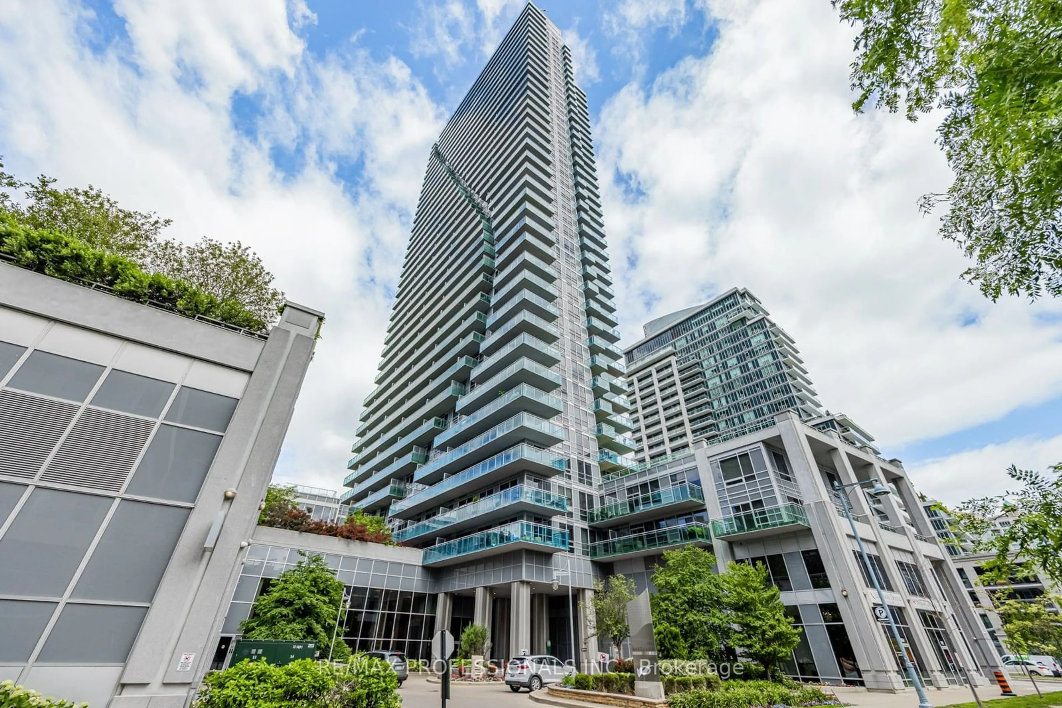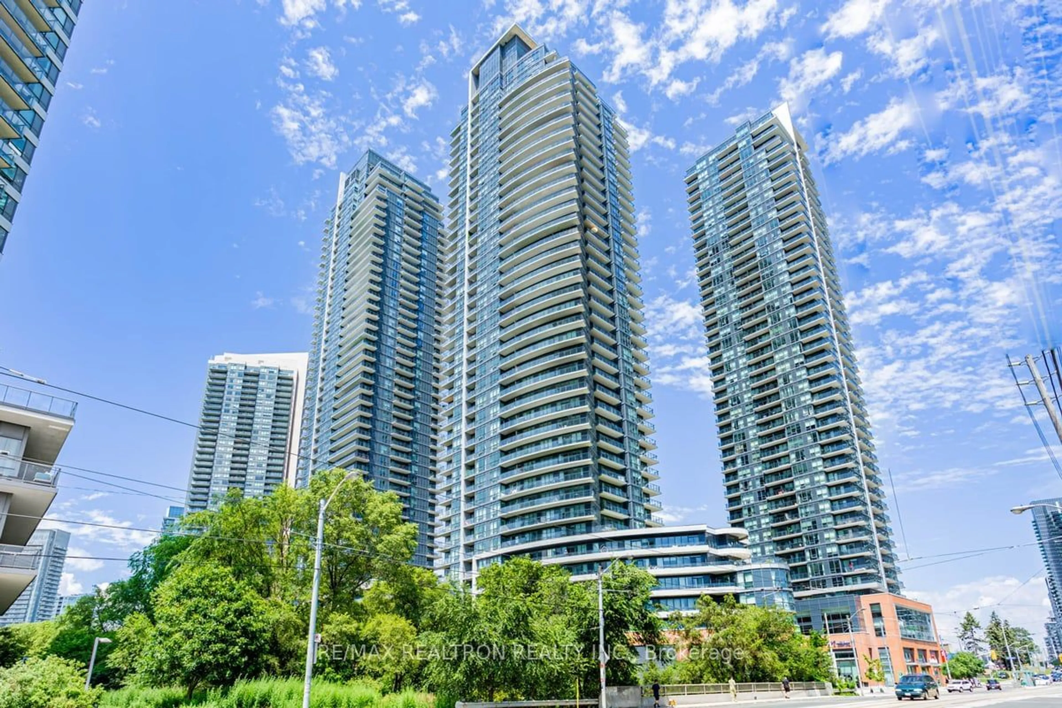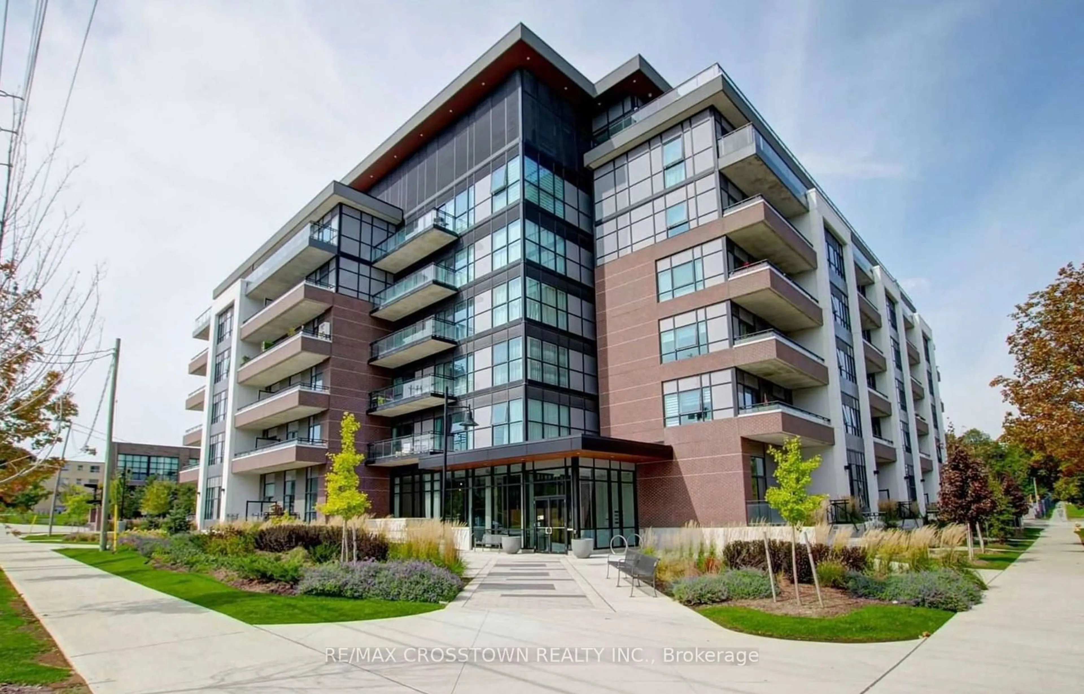58 Marine Parade Dr #331, Toronto, Ontario M8V 4G1
Contact us about this property
Highlights
Estimated ValueThis is the price Wahi expects this property to sell for.
The calculation is powered by our Instant Home Value Estimate, which uses current market and property price trends to estimate your home’s value with a 90% accuracy rate.$550,000*
Price/Sqft$990/sqft
Days On Market24 days
Est. Mortgage$2,319/mth
Maintenance fees$667/mth
Tax Amount (2023)$1,959/yr
Description
PRICED TO SELL! FANTASTIC AMENITIES! H-U-G-E POOL! OWNED UNDERGROUND PARKING SPACE! GORGEOUS VIEW OF COURTYARD! Experience waterfront living at its finest in this STUNNING 1 bed, 1 bath condo at 58 Marine Parade Drive, Mimico. This open-concept unit offers a spacious living area and kitchen with granite countertops. The highlight is the expansive balcony overlooking the Court yard, perfect for enjoying morning coffee or evening wine!. The bedroom offers a peaceful retreat, with a large closet and Floor to ceiling Windows!. This condo includes a ensuite Laundry + washer/dryer for added convenience. Building amenities include exercise room, Pool, security + 24-hour concierge. Convenient Large Locker situated on the same floor as the unit for your convenience! Parking spot is located close to Elevator Entrance! Located in vibrant Humber Bay Shores, enjoy easy access to trendy restaurants, boutique shops, and picturesque parks. Commuting is a breeze with nearby public transportation /major highways. Don't miss out on this waterfront oasis! Great quiet building-low turnover! Schedule a viewing today!
Property Details
Interior
Features
Main Floor
Living
3.62 x 2.24W/O To Balcony / Combined W/Dining / Laminate
Dining
3.62 x 2.24Open Concept / Combined W/Living / Laminate
Kitchen
2.77 x 2.74Granite Counter / Breakfast Bar / B/I Dishwasher
Prim Bdrm
3.44 x 3.07Picture Window / Large Closet / Laminate
Exterior
Features
Parking
Garage spaces 1
Garage type Underground
Other parking spaces 0
Total parking spaces 1
Condo Details
Amenities
Concierge, Exercise Room, Guest Suites, Gym, Indoor Pool, Party/Meeting Room
Inclusions
Property History
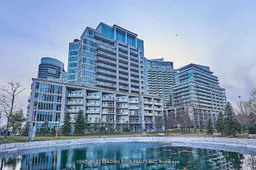 40
40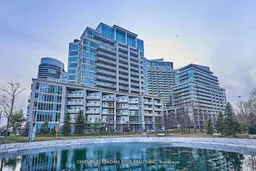 40
40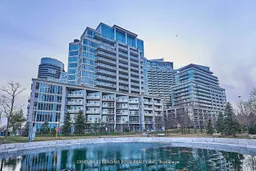 40
40Get up to 1% cashback when you buy your dream home with Wahi Cashback

A new way to buy a home that puts cash back in your pocket.
- Our in-house Realtors do more deals and bring that negotiating power into your corner
- We leverage technology to get you more insights, move faster and simplify the process
- Our digital business model means we pass the savings onto you, with up to 1% cashback on the purchase of your home
