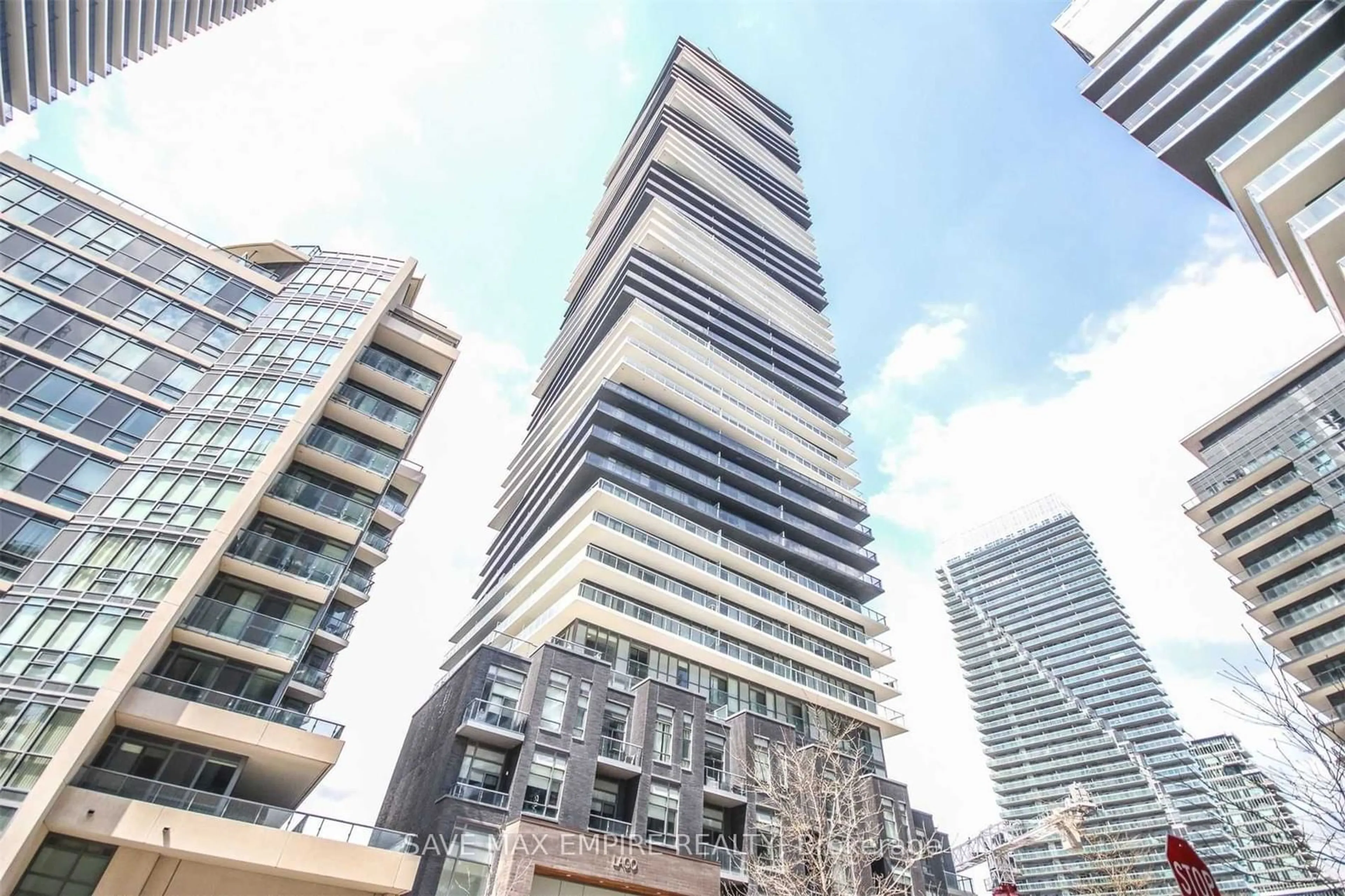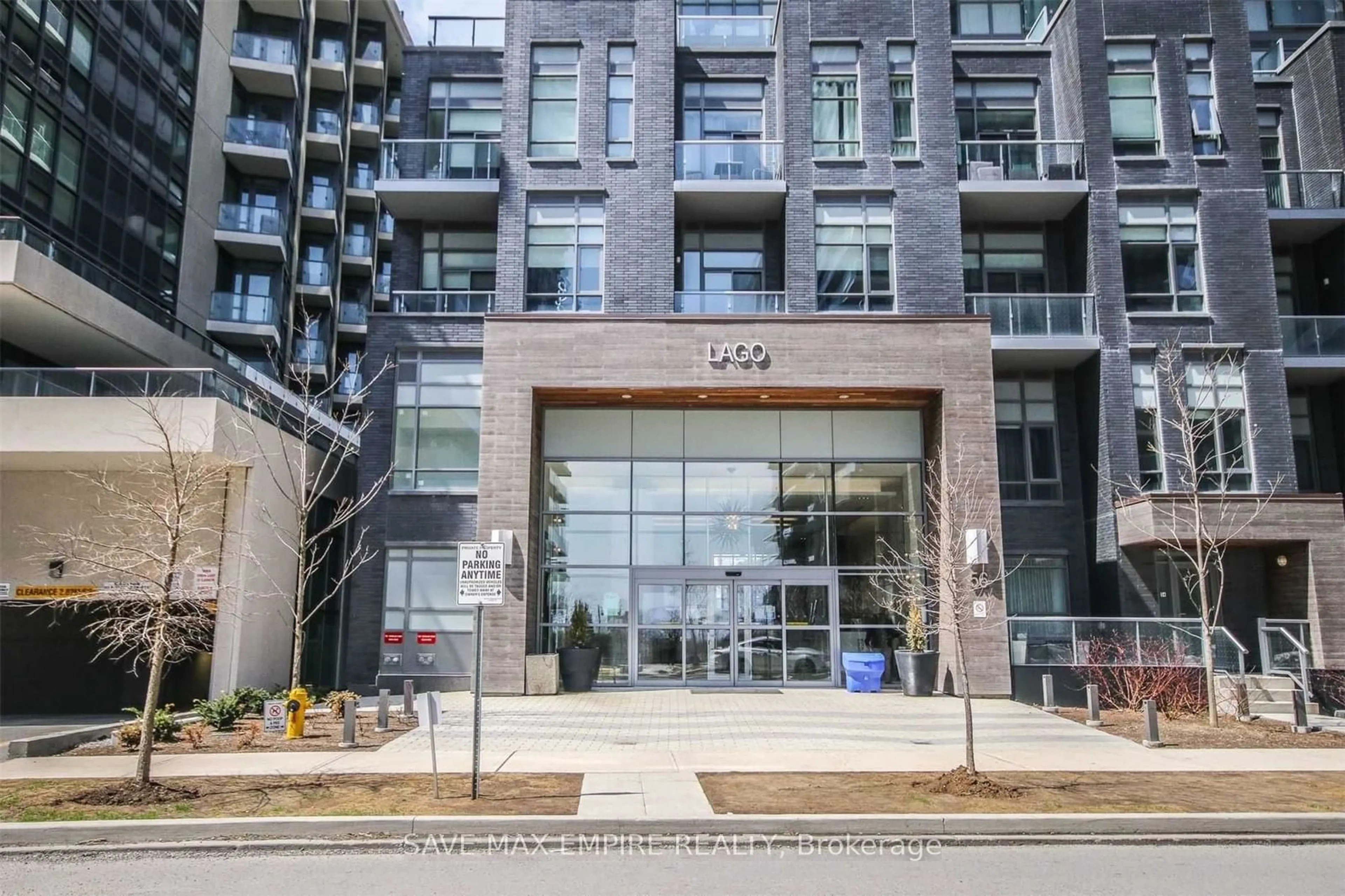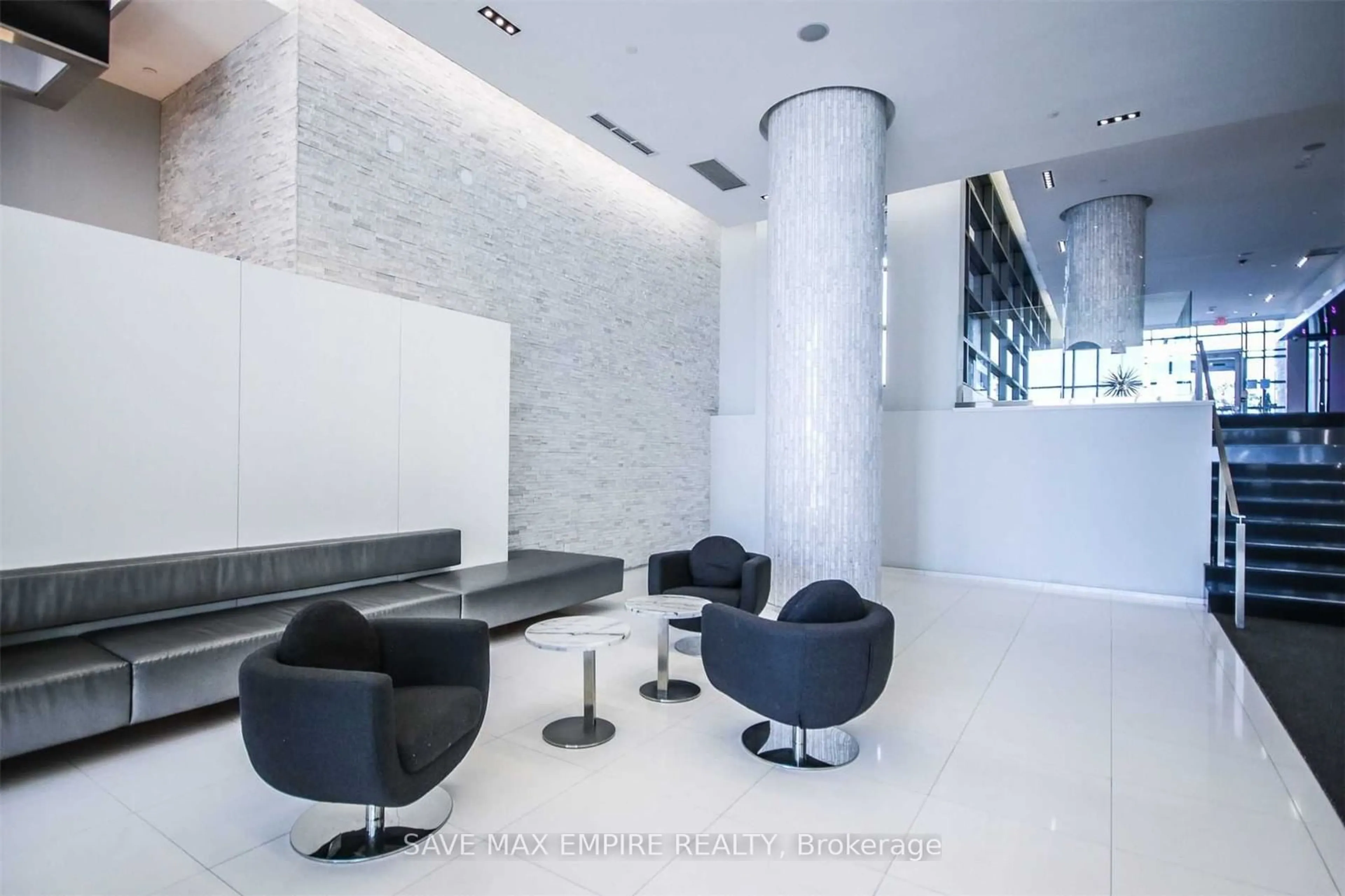56 Annie Craig Dr #1607, Toronto, Ontario M8V 0C5
Contact us about this property
Highlights
Estimated ValueThis is the price Wahi expects this property to sell for.
The calculation is powered by our Instant Home Value Estimate, which uses current market and property price trends to estimate your home’s value with a 90% accuracy rate.Not available
Price/Sqft$1,020/sqft
Est. Mortgage$2,830/mo
Maintenance fees$473/mo
Tax Amount (2023)$2,307/yr
Days On Market62 days
Description
Experience urban luxury in this exquisite 600 sqft corner unit at Lago at the Waterfront. Revel in breath taking, unobstructed west and south views from your expansive 245 sqft wrap-around balcony. This sophisticated one-bedroom plus den residence showcases 9' floor-to-ceiling windows, offering an abundance of natural light. Step out to your private balcony from both the living area and primary bedroom, and enjoy sleek laminate flooring throughout. The residence includes one convenient parking spot and a spacious locker, combining for a total of 845 sqft of refined living space (600 sqft interior + 245 sqft balcony). Indulge in the elegance and convenience of this exceptional home.
Property Details
Interior
Features
Main Floor
Kitchen
2.62 x 2.30Laminate / Modern Kitchen / Stainless Steel Appl
Prim Bdrm
3.28 x 3.28Laminate / Closet / W/O To Balcony
Den
2.16 x 2.13Laminate / Open Concept
Living
5.67 x 3.23Laminate / Open Concept / W/O To Balcony
Exterior
Features
Parking
Garage spaces 1
Garage type Underground
Other parking spaces 0
Total parking spaces 1
Condo Details
Amenities
Concierge, Exercise Room, Gym, Indoor Pool, Party/Meeting Room, Sauna
Inclusions
Property History
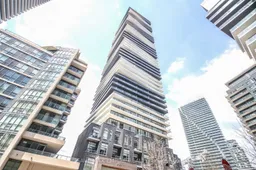 19
19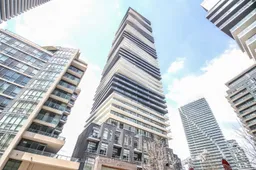 19
19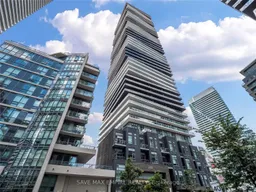 20
20Get up to 1% cashback when you buy your dream home with Wahi Cashback

A new way to buy a home that puts cash back in your pocket.
- Our in-house Realtors do more deals and bring that negotiating power into your corner
- We leverage technology to get you more insights, move faster and simplify the process
- Our digital business model means we pass the savings onto you, with up to 1% cashback on the purchase of your home
