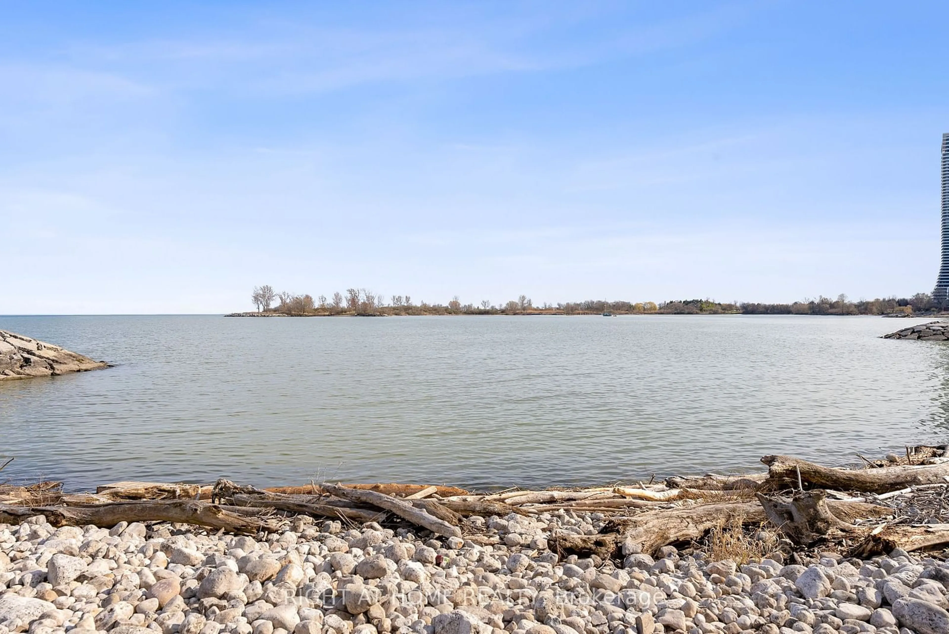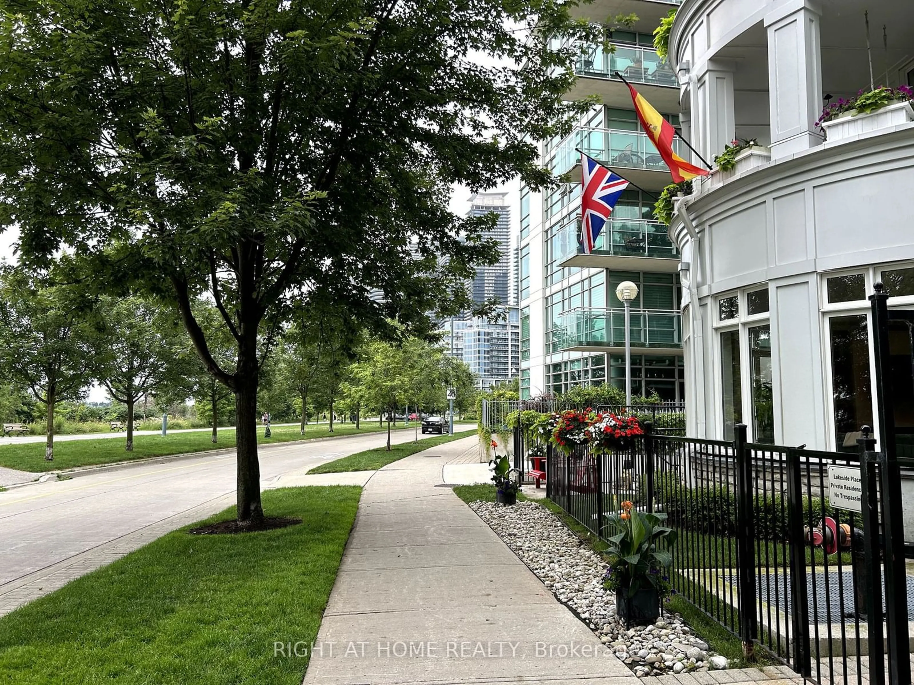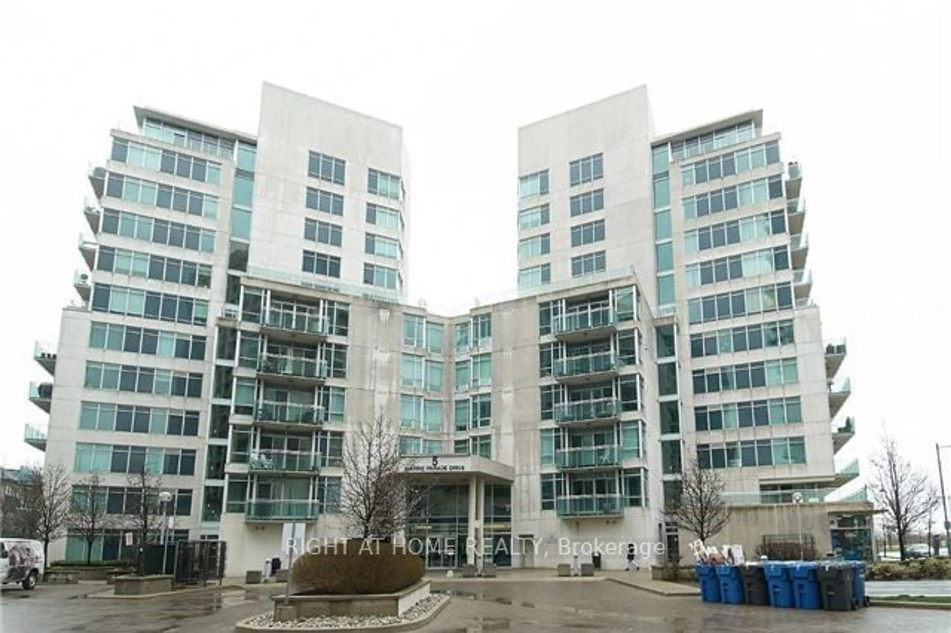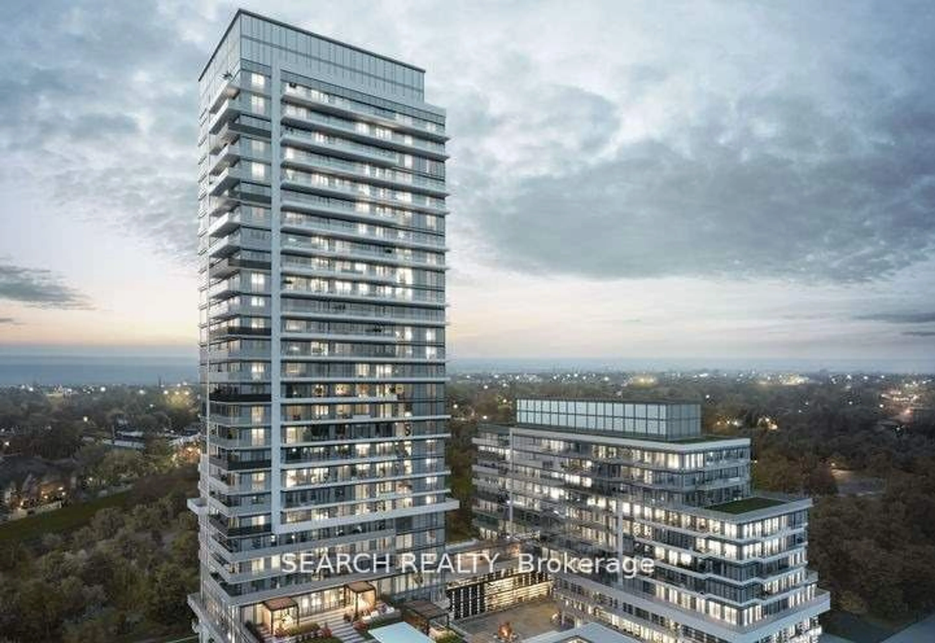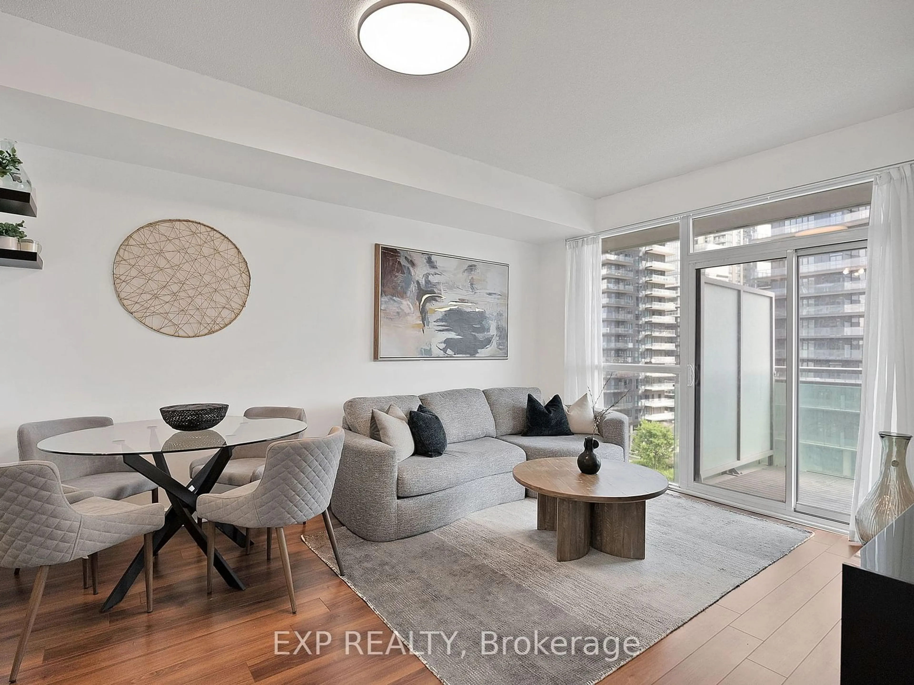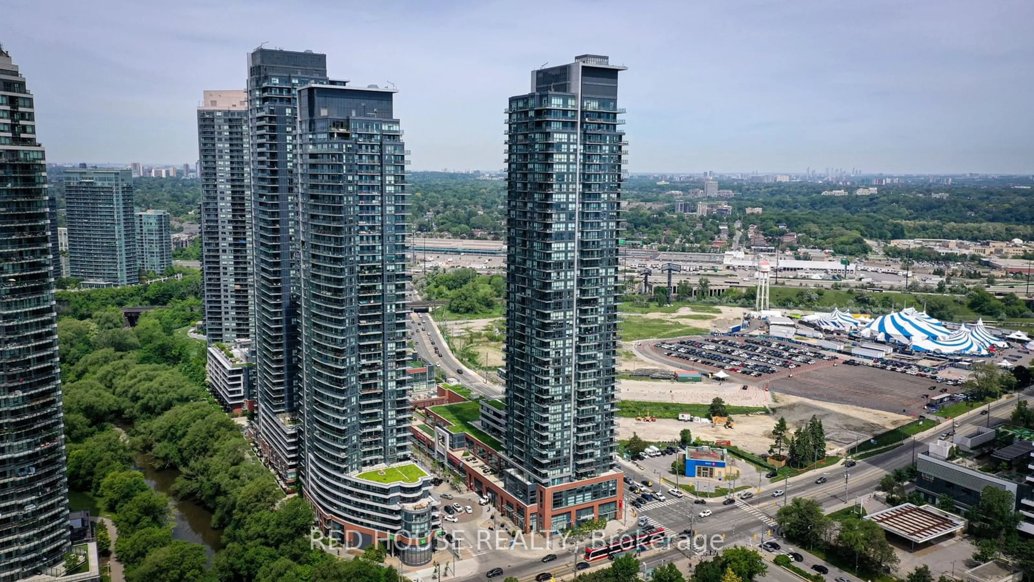5 Marine Parade Dr #714, Toronto, Ontario M8V 4B4
Contact us about this property
Highlights
Estimated ValueThis is the price Wahi expects this property to sell for.
The calculation is powered by our Instant Home Value Estimate, which uses current market and property price trends to estimate your home’s value with a 90% accuracy rate.$587,000*
Price/Sqft$952/sqft
Days On Market104 days
Est. Mortgage$2,641/mth
Maintenance fees$627/mth
Tax Amount (2023)$2,059/yr
Description
Welcome to Grenadier Landing - a boutique modern condominium on the wateredge of Lake Ontario and within ten minutes of driving to Toronto downtown. The location is perfect for nature loving people living in the city. The suite is bright and spacious with 642sf interior, 9ft high ceiling, and a lovely eye-level, open view of Lake Ontario. You can see the lake from the living room, from the bedroom and even from the kitchen. The view from the balcony is glorious. As it is located in the south end of the building and really close to the lake, its view is totally protected. This kind of suite is impossible to find nowaday. Indeed, there is no comparable units, under $700K, on the market. In addition to that, the condominium offers great amenities: gym, lounge, concierge, rooftop, courtyard garden, and much more. It even has an EV charging station on P1 level - a forward looking community. Perfect home for peoples who want to live in a modern and not-too-crowded condominium and to be able to breath in the fresh air from the lake and to hear the sound of waves on beach. Come and see it for yourself.
Property Details
Interior
Features
Flat Floor
Living
5.48 x 3.55W/O To Balcony / Overlook Water / Large Window
Dining
5.48 x 3.55Combined W/Dining
Kitchen
2.73 x 2.39Modern Kitchen / Stainless Steel Appl / Double Sink
Prim Bdrm
3.35 x 3.04Overlook Water / Large Closet / W/O To Balcony
Exterior
Features
Parking
Garage spaces 1
Garage type Underground
Other parking spaces 0
Total parking spaces 1
Condo Details
Amenities
Concierge, Exercise Room, Recreation Room, Rooftop Deck/Garden
Inclusions
Property History
 26
26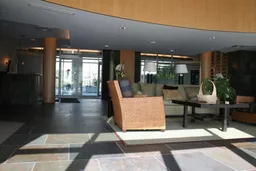 12
12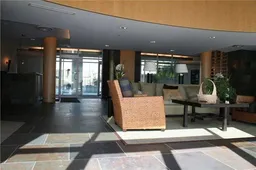 12
12Get up to 1% cashback when you buy your dream home with Wahi Cashback

A new way to buy a home that puts cash back in your pocket.
- Our in-house Realtors do more deals and bring that negotiating power into your corner
- We leverage technology to get you more insights, move faster and simplify the process
- Our digital business model means we pass the savings onto you, with up to 1% cashback on the purchase of your home
