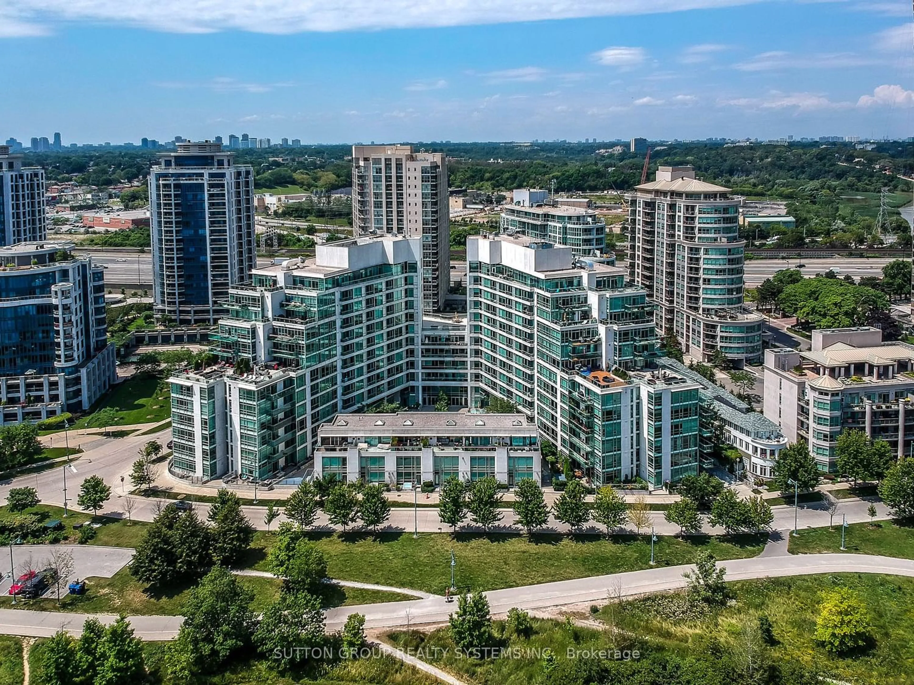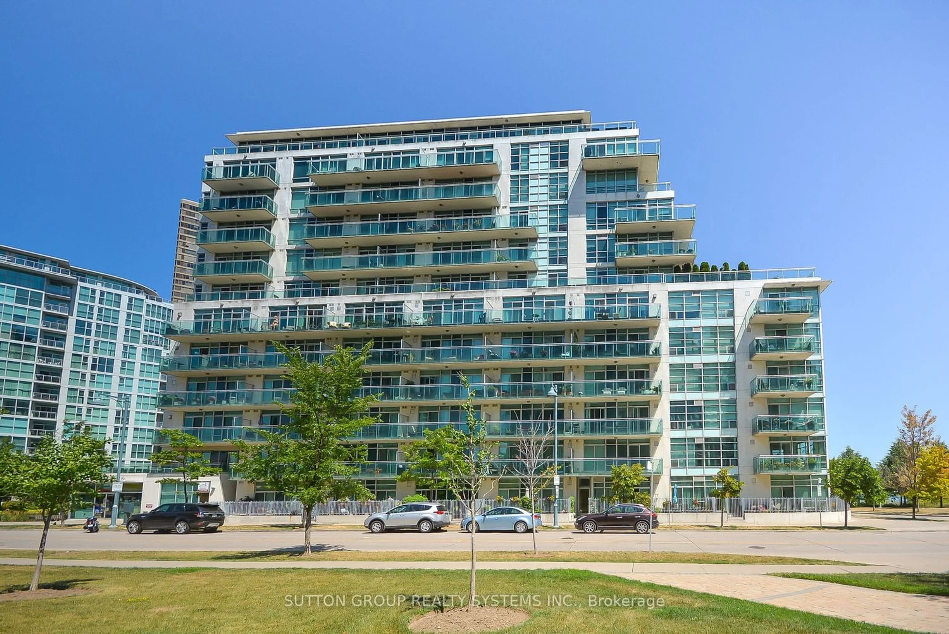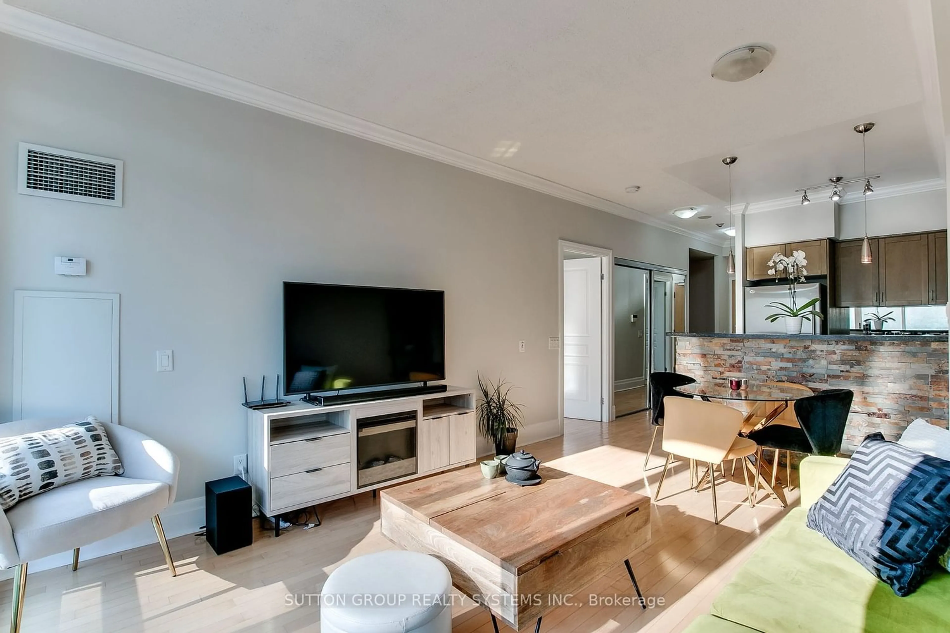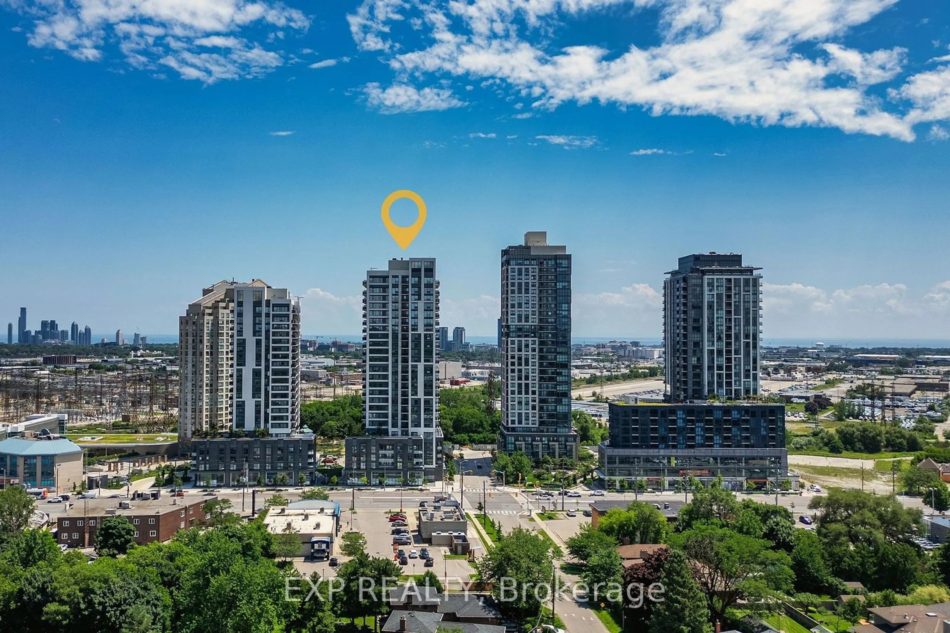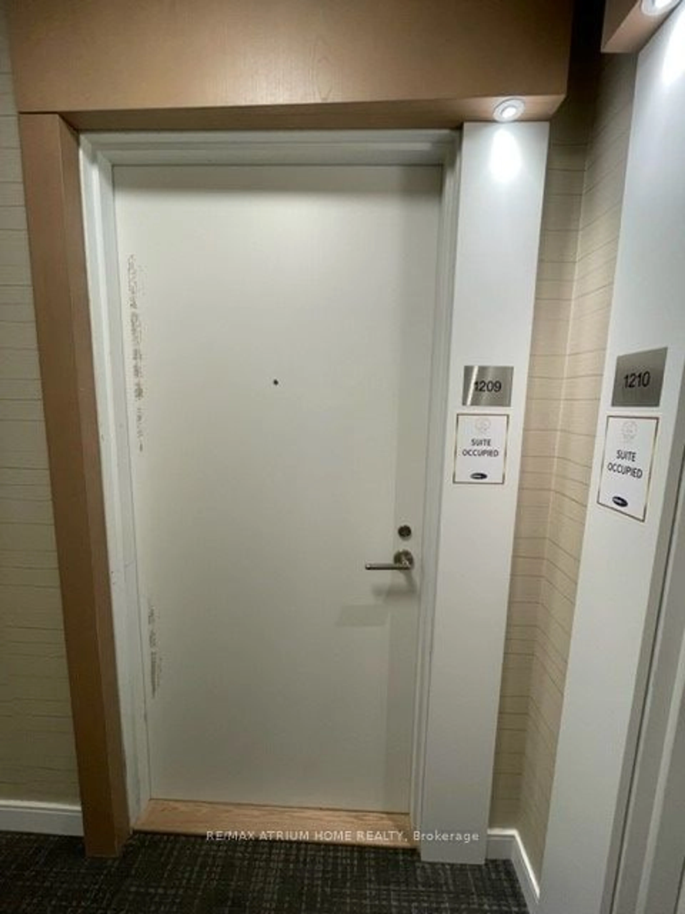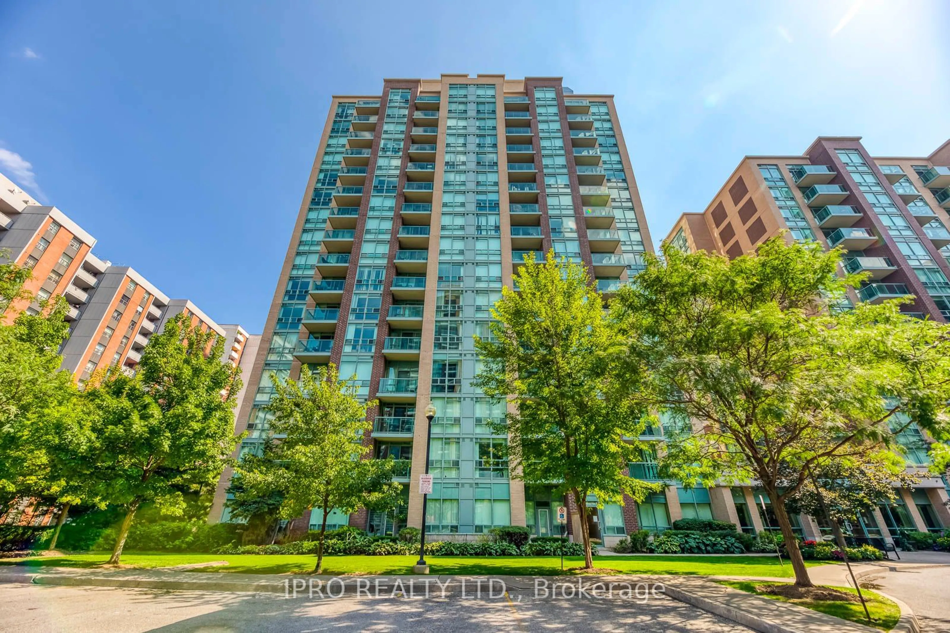5 Marine Parade Dr #209, Toronto, Ontario M8V 4B4
Contact us about this property
Highlights
Estimated ValueThis is the price Wahi expects this property to sell for.
The calculation is powered by our Instant Home Value Estimate, which uses current market and property price trends to estimate your home’s value with a 90% accuracy rate.$665,000*
Price/Sqft$978/sqft
Days On Market59 days
Est. Mortgage$3,135/mth
Maintenance fees$679/mth
Tax Amount (2024)$2,368/yr
Description
Discover Grenadier Landing: Where Luxury Meets Tranquility. Step into the pinnacle of contemporary living with our signature open-concept 1+1 bed, 2 bath floor plan. Delight in the elegance of our exquisite kitchen, boasting custom countertops, refined backsplashes, and premium stainless steel appliances. Immerse yourself in the opulence of our master bedroom retreat, showcasing opulent 4-piece ensuite and private balcony access, offering a serene sanctuary amidst peaceful surroundings. Unwind completely on your private terrace oasis, where each moment offers a serene escape from the everyday hustle and bustle. With an impressive array of amenities at your fingertips, Grenadier Landing ensures a lifestyle of convenience and luxury. Explore picturesque lakefront trails, savor delectable cuisine at nearby restaurants, or effortlessly access downtown Toronto via public transit or major highways. Welcome to the epitome of refined living at 5 Marine Parade Dr, where luxury seamlessly intertwines with convenience.
Property Details
Interior
Features
Flat Floor
Kitchen
3.39 x 2.74Modern Kitchen / Open Concept / Stainless Steel Appl
Living
3.35 x 4.57Combined W/Dining / W/O To Balcony / Large Window
Dining
3.35 x 4.57Combined W/Living / Open Concept / W/O To Balcony
Prim Bdrm
2.92 x 3.384 Pc Ensuite / Large Closet / W/O To Balcony
Exterior
Features
Parking
Garage spaces 1
Garage type Underground
Other parking spaces 0
Total parking spaces 1
Condo Details
Amenities
Concierge, Guest Suites, Gym, Party/Meeting Room
Inclusions
Property History
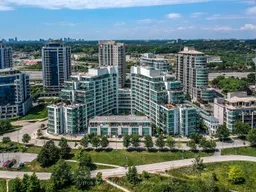 28
28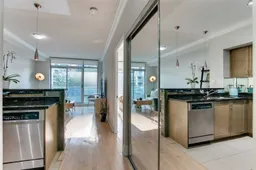 28
28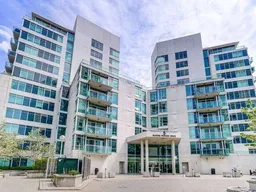 40
40Get up to 1% cashback when you buy your dream home with Wahi Cashback

A new way to buy a home that puts cash back in your pocket.
- Our in-house Realtors do more deals and bring that negotiating power into your corner
- We leverage technology to get you more insights, move faster and simplify the process
- Our digital business model means we pass the savings onto you, with up to 1% cashback on the purchase of your home
