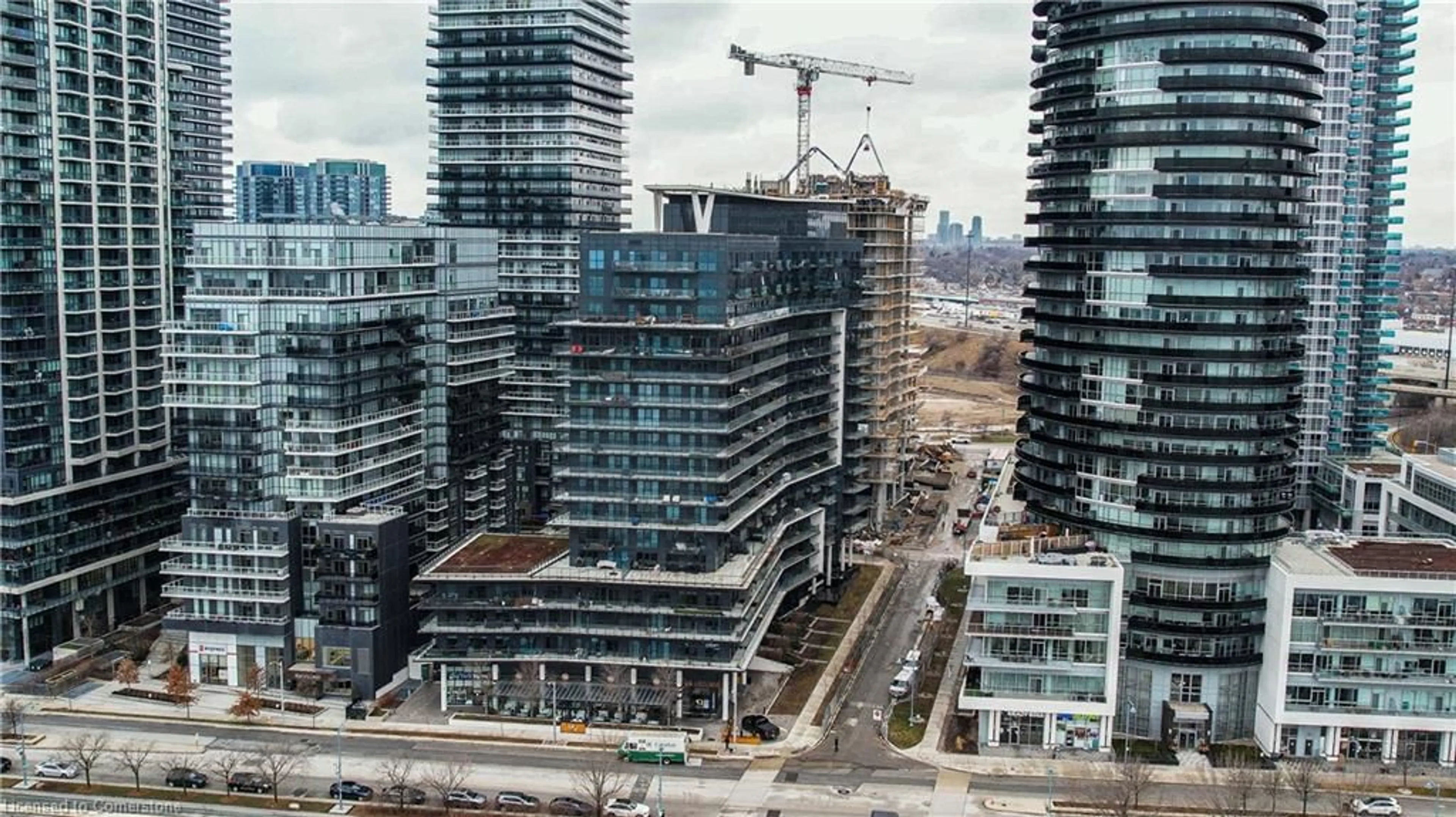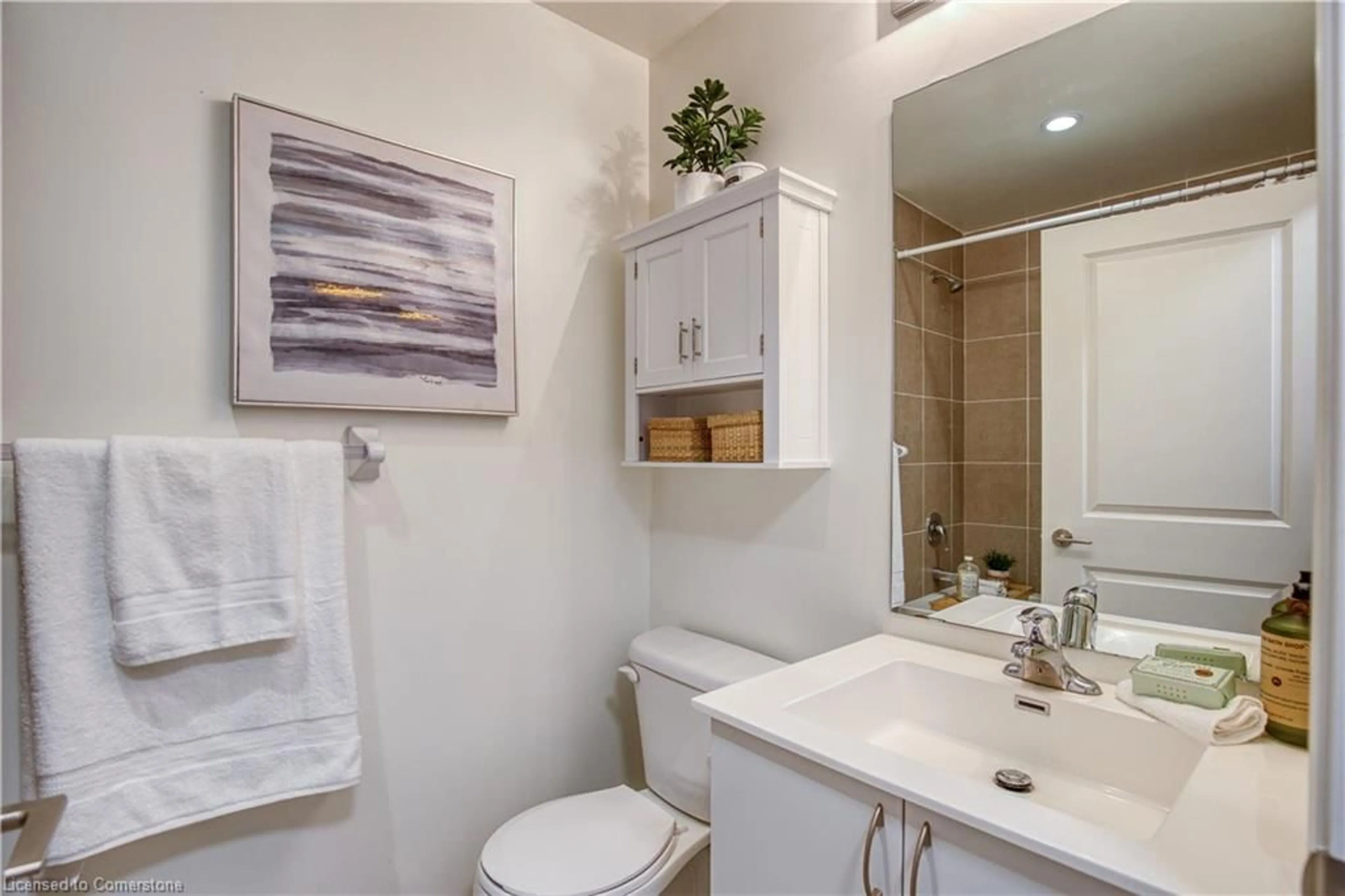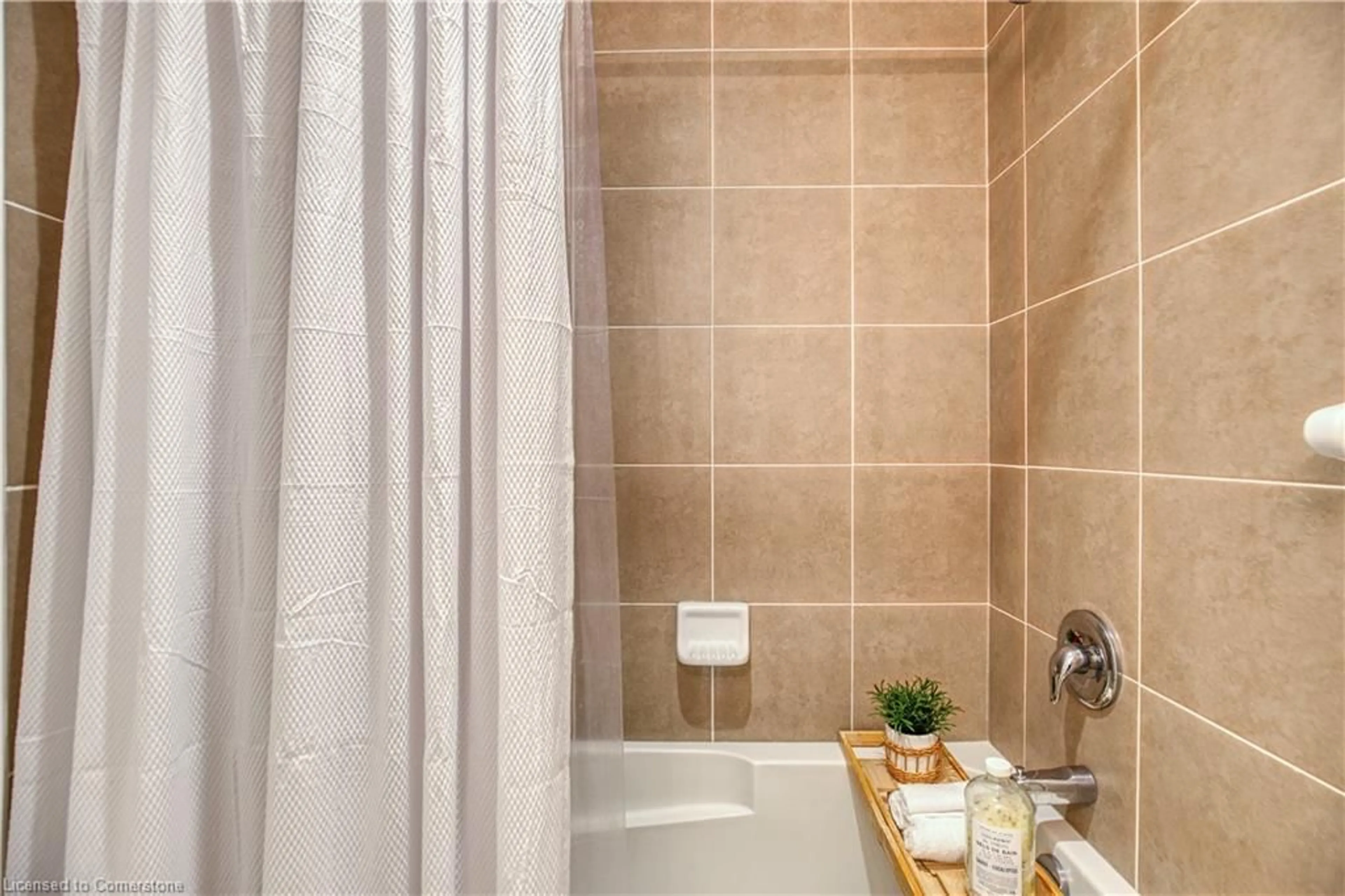39 Annie Craig Dr #905, Toronto, Ontario M8V 0H1
Contact us about this property
Highlights
Estimated ValueThis is the price Wahi expects this property to sell for.
The calculation is powered by our Instant Home Value Estimate, which uses current market and property price trends to estimate your home’s value with a 90% accuracy rate.Not available
Price/Sqft$1,144/sqft
Est. Mortgage$2,684/mo
Maintenance fees$427/mo
Tax Amount (2024)$2,318/yr
Days On Market23 days
Description
This 1 Bedroom Corner Unit With A Wrap Around Balcony Comes With An Underground Parking Spot. The Abundant Natural Light Is Apparent From The Minute You Step Through The Door, With Floor To Ceiling Windows, And Wall To Wall Windows. The U-Shaped Kitchen With Taller Cabinets Allows For Ample Cupboard Space And Has Been Upgraded To Add Floating Shelves, And A High End Ro System For Your Convenience. The Concept Living Room And Dining Room Walks Out Onto The Large, Wrap-Around Balcony. Enjoy Your Beautiful Sunrises And Sunsets With This Gorgeous View Of The Lake. The Board And Batton Accent Wall With The Upgraded Light Fixture In The Bedroom Makes This Unit Unique From Other Condos In This Building, And There Is Another Walk-Out From The Bedroom To The Large Wrap-Around Balcony. And To Make It Even More Convenient, It Comes Fully Furnished. All You Have To Do Is Pack Your Bags And You Can Call This Place Your New Home.
Property Details
Interior
Features
Main Floor
Kitchen
2.46 x 2.72Open Concept
Dining Room
3.05 x 5.16Laminate
Living Room
3.05 x 5.16Walkout to Balcony/Deck
Bedroom Primary
3.05 x 3.33laminate / walkout to balcony/deck
Exterior
Features
Parking
Garage spaces 1
Garage type -
Other parking spaces 0
Total parking spaces 1
Condo Details
Amenities
Concierge, Fitness Center, Game Room, Guest Suites, Roof Deck
Inclusions
Property History
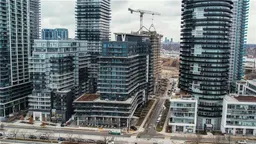 26
26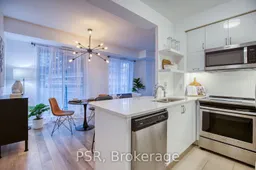 29
29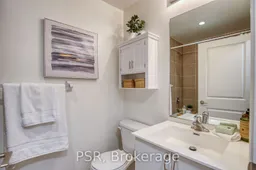 29
29Get up to 1% cashback when you buy your dream home with Wahi Cashback

A new way to buy a home that puts cash back in your pocket.
- Our in-house Realtors do more deals and bring that negotiating power into your corner
- We leverage technology to get you more insights, move faster and simplify the process
- Our digital business model means we pass the savings onto you, with up to 1% cashback on the purchase of your home
