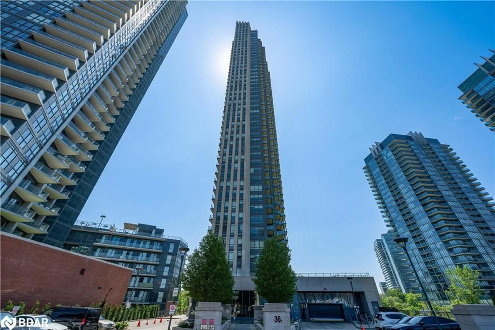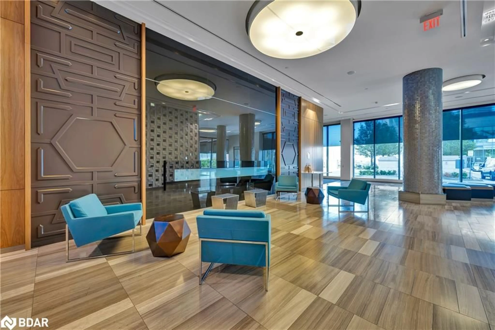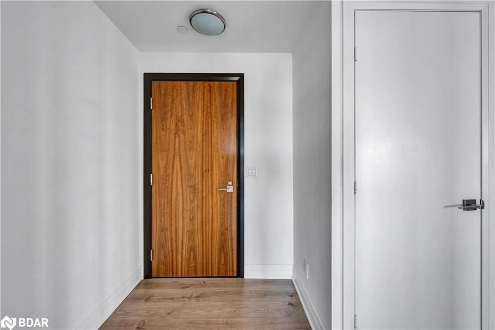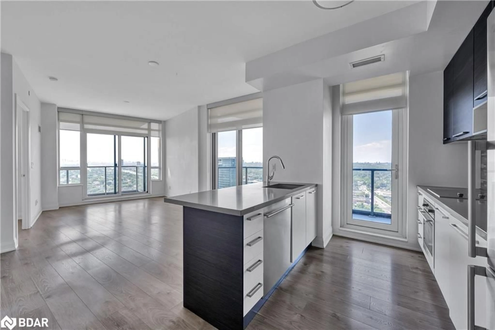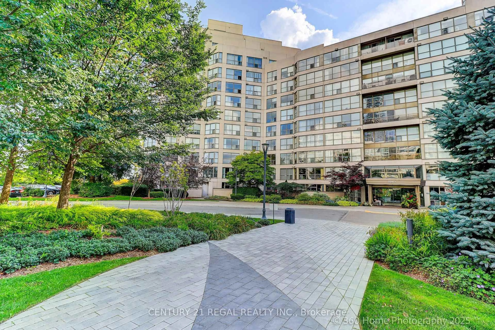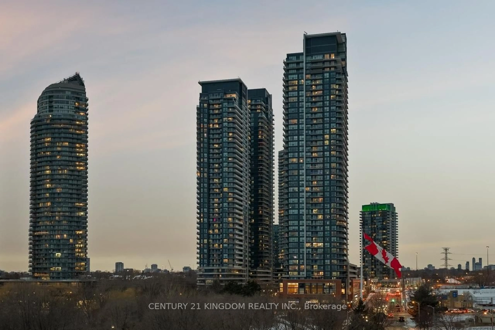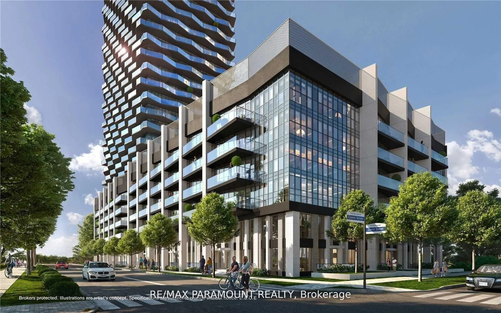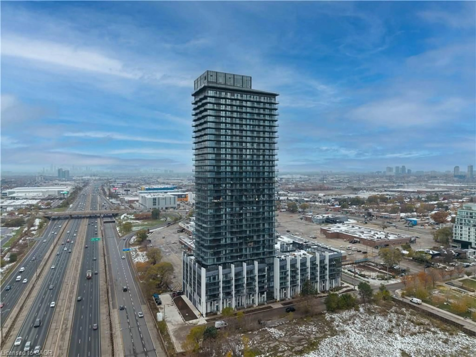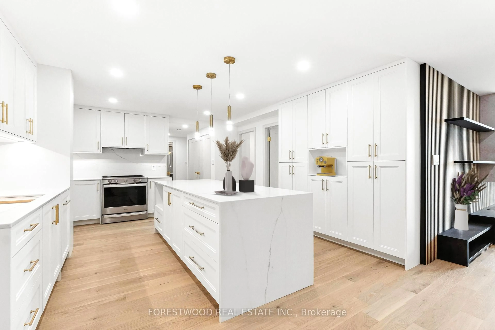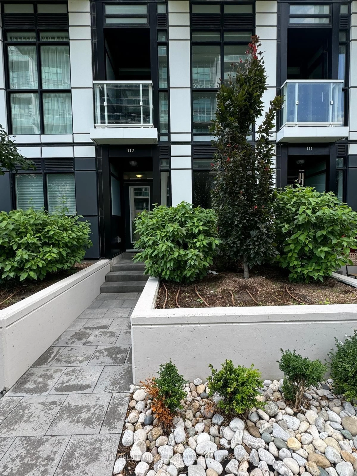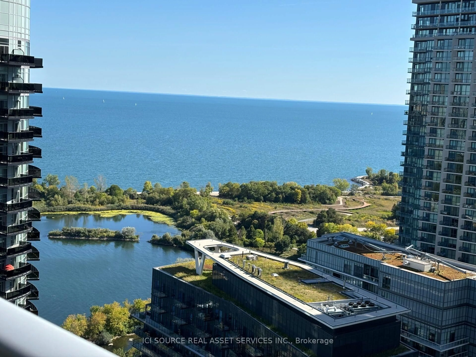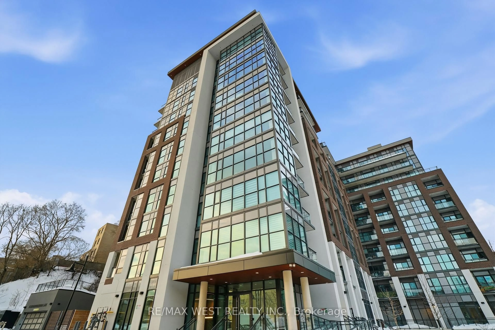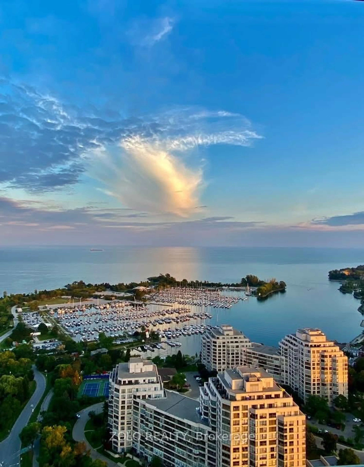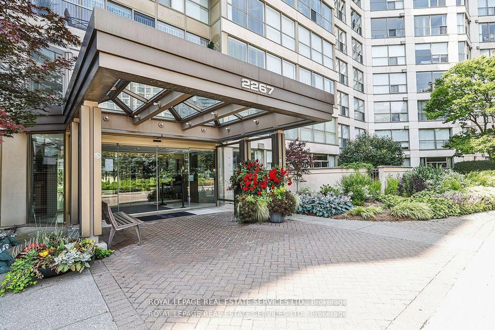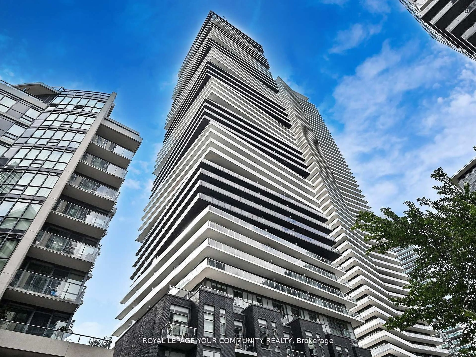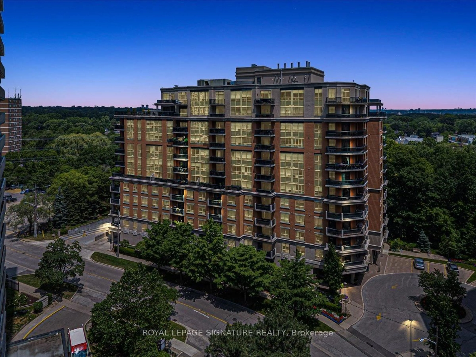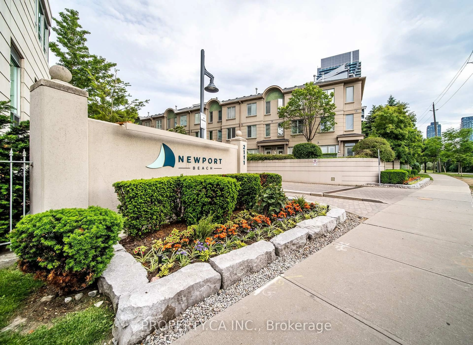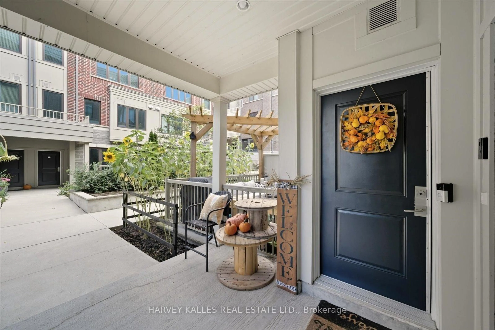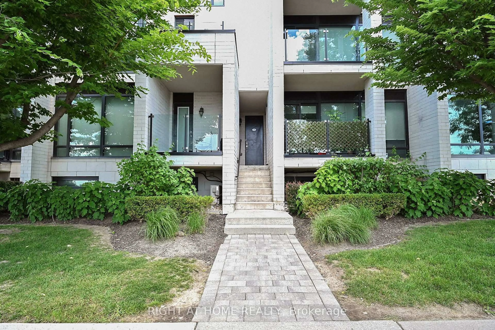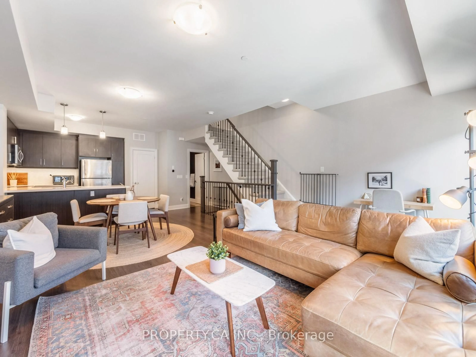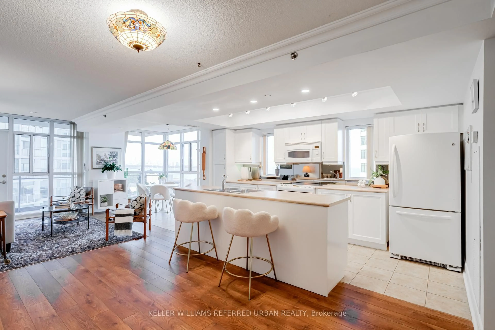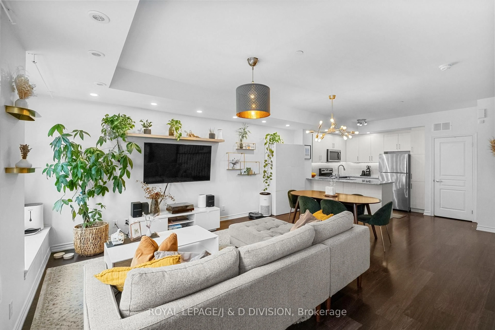36 Park Lawn Road Rd #3205, Toronto, Ontario M8V 0E5
Contact us about this property
Highlights
Estimated valueThis is the price Wahi expects this property to sell for.
The calculation is powered by our Instant Home Value Estimate, which uses current market and property price trends to estimate your home’s value with a 90% accuracy rate.Not available
Price/Sqft$803/sqft
Monthly cost
Open Calculator
Description
*Wow*Absolutely Stunning Luxury Dream Condo In The Heart Of Mimico's Humber Bay Park Neighbourhood*Amazing Corner Suite With 2 Bedrooms, 2 Bathrooms & 2 Walk-Out Balconies!*Breathtaking Scenic Skyline Panoramic Views Of North, West & South Overlooking Humber Bay Conservation & Lake Ontario's Waterfront*Fantastic Open Concept Layout Perfect For Entertaining Family & Friends With Large Walk-Out Balconies From Kitchen, Dining Room & Living Rooms!*Gorgeous Gourmet Chef Inspired Kitchen With Built-In Stainless Steel Appliances, Quartz Counters, Custom Backsplash, Breakfast Bar & Pantry*Stunning Laminate Flooring Throughout*Amazing Master Retreat With 4 Piece Ensuite*Beautiful Guest Bathroom With Glass Shower & Custom Lighting*1 Underground Parking + 1 Locker Included!*Enjoy 5-Star Amenities: Concierge, Security System, Gym, Outdoor Patio, Rooftop Deck, Party Room, Bike Storage & Guest Suites!*Close To All Amenities: Beach, Parks, Walking & Biking Trails, Grocery, Gas, Restaurants, Transit, Marina, Gardner Expressway & The Best Part...The Big Top Location Of Cirque Du Soleil!*Don't Miss Out On This Stunning Beauty!Best Location*Best Value*Experience Modern Living At Key West Condos With Elegance & Nature At Your Doorstep*Very Walkable, Very Bikeable, Good Transit*82% Walk Score*78% Bike Score*65% Transit Score*
Property Details
Interior
Features
Main Floor
Kitchen
3.51 x 2.44carpet free / laminate / open concept
Dining Room
2.95 x 3.96carpet free / laminate / open concept
Living Room
2.95 x 3.96carpet free / laminate / open concept
Bedroom Primary
3.56 x 3.76carpet free / ensuite / laminate
Exterior
Features
Parking
Garage spaces 1
Garage type -
Other parking spaces 0
Total parking spaces 1
Condo Details
Amenities
Barbecue, Fitness Center, Guest Suites, Party Room, Roof Deck, Parking
Inclusions
Property History
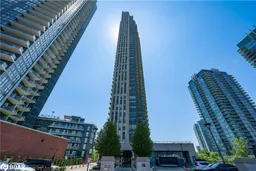 35
35
