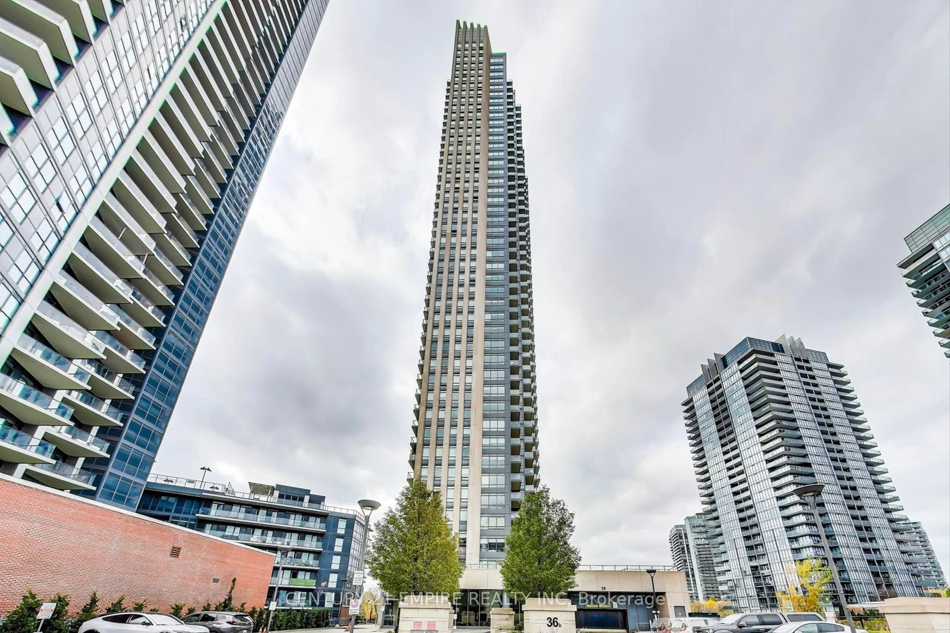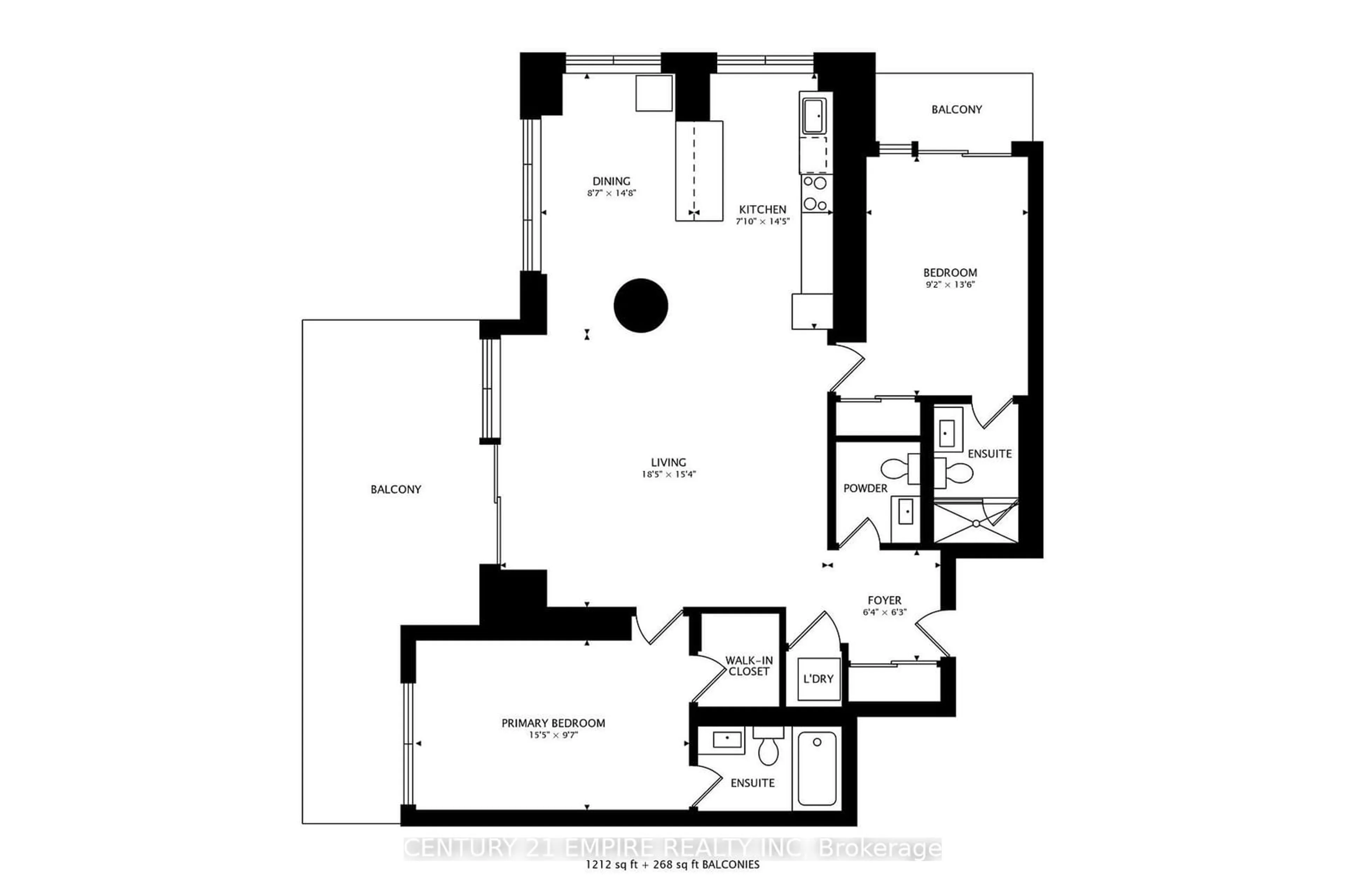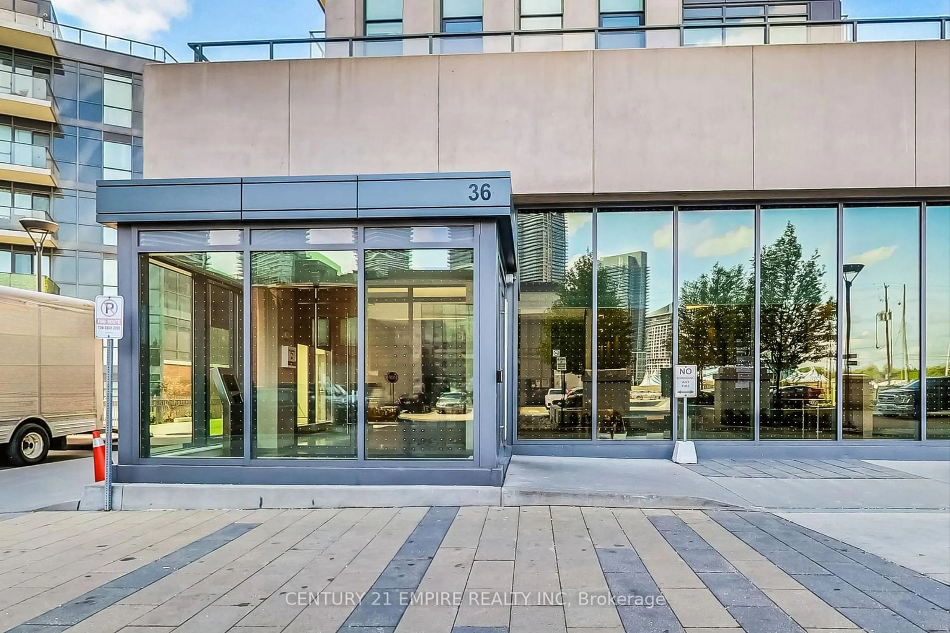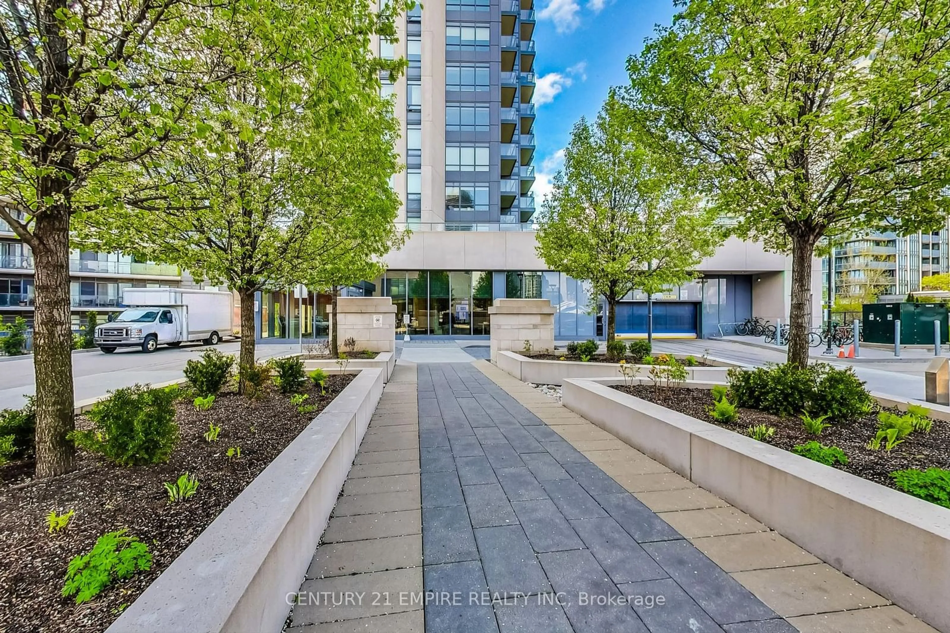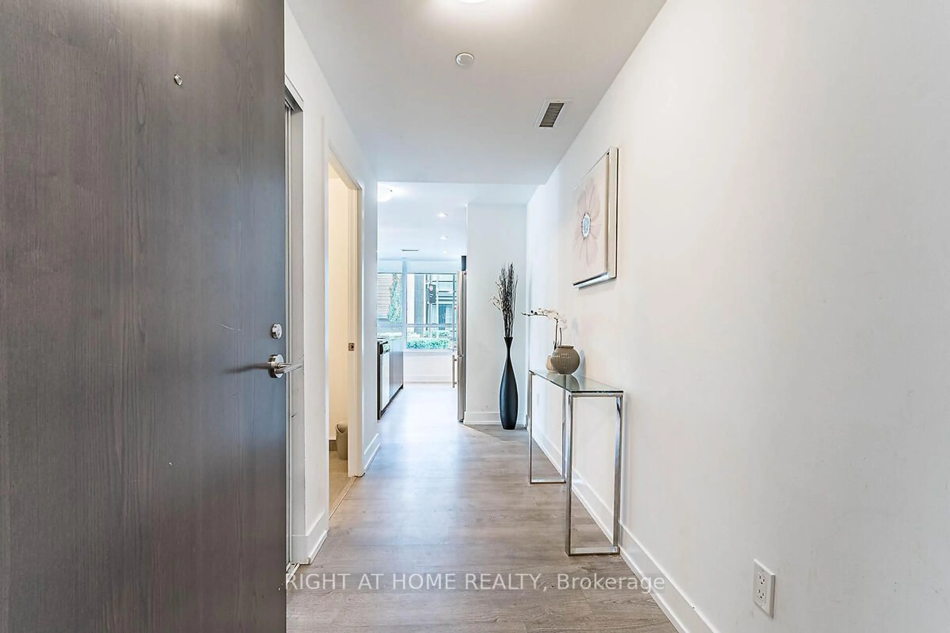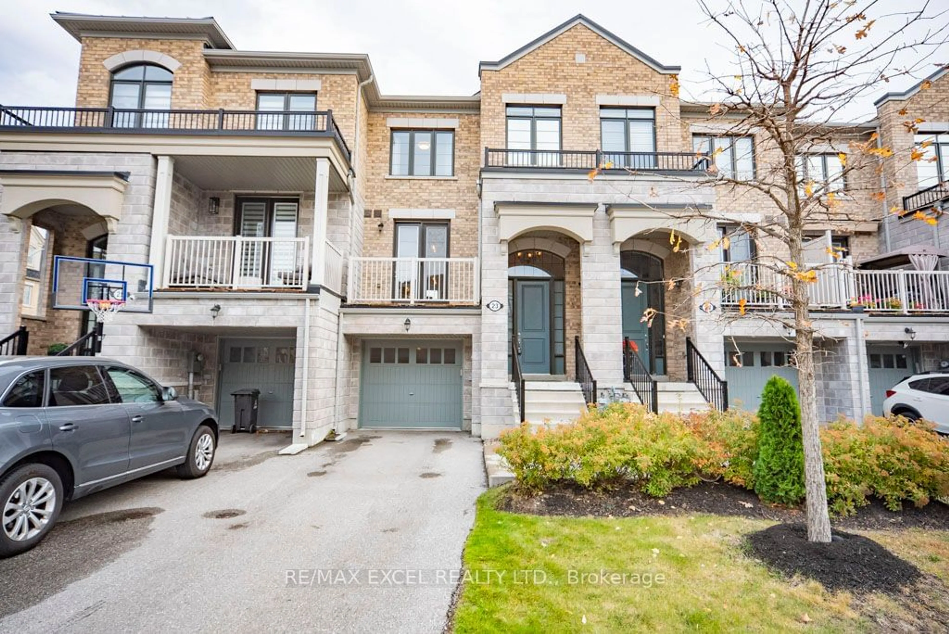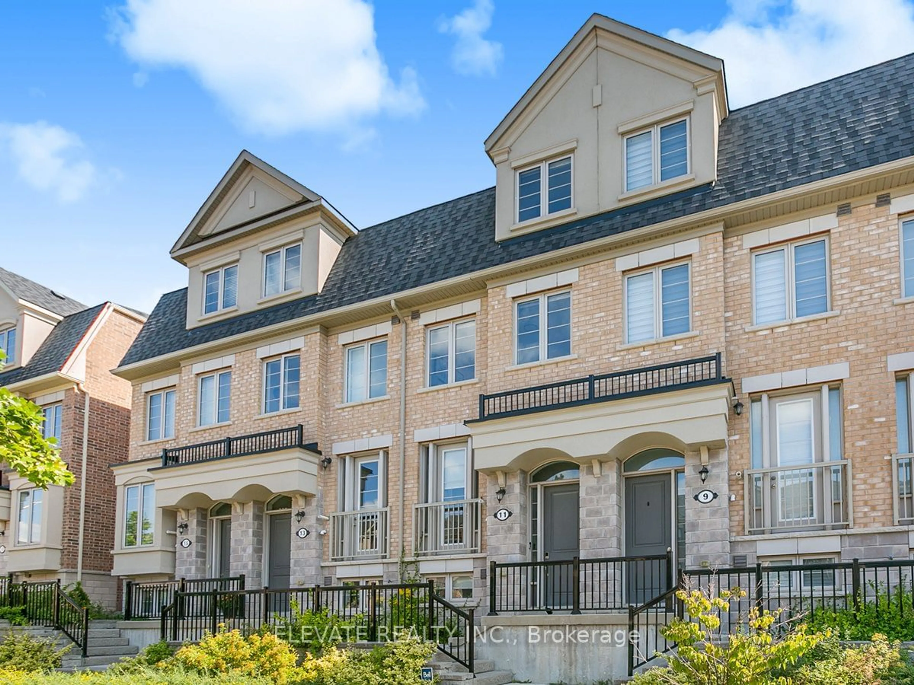36 Park Lawn Rd #203, Toronto, Ontario M8V 0E5
Contact us about this property
Highlights
Estimated ValueThis is the price Wahi expects this property to sell for.
The calculation is powered by our Instant Home Value Estimate, which uses current market and property price trends to estimate your home’s value with a 90% accuracy rate.Not available
Price/Sqft$928/sqft
Est. Mortgage$5,153/mo
Maintenance fees$964/mo
Tax Amount (2024)$4,628/yr
Days On Market108 days
Description
One Of The Largest Floorplans In The Building, Sun-Filled 2-Bedroom Corner Suite Now Available In Key West Condos! This Rare Gem Boasts 1212 Sf Of Interior Living And A Combined 268 Sf Of Exterior Space. Enjoy Southwest Views Of Tranquil And Tree Filled Mimico From Two Balconies. No Wasted Space And Fully Functional, Primary Bedroom Features 4-Piece Ensuite And Walk-In Closet. Second Bedroom Includes Walk-Out To West Facing Balcony And 3-Piece Ensuite. Kitchen Includes Top Of The Line Stainless Steel Appliances, Plenty Of Cabinet And Countertop Space For Preparing Working And Meals, Breakfast Bar Faces Directly Into Dining Room, Perfect For Entertaining Guests. Windows Throughout Keep The Suite Feeling Bright And Spacious. Easily Walk To All Neighbourhood Amenities - TTC, Medical Clinics, Metro Grocery, Shoppers Drug Mart, Restaurants, Cafe, Banks, Salons And More. Scenic Area And Perfect For Anyone Who Loves Being Outdoors, Steps From The Waterfront, Walking Trails, And Parks. **EXTRAS** 1 Parking Space (C #93), Stainless Steel: Fridge, Dishwasher, Microwave W/Range, Oven. Glass Cook-Top. Washer & Dryer. Roller Blinds. Offers Welcome Any Time. Tenanted At $3,400/Month, M2M, Great Tenant, Happy To Stay.
Property Details
Interior
Features
Flat Floor
Foyer
1.90 x 1.902 Pc Bath / Combined W/Laundry / Laminate
Living
5.60 x 4.70Open Concept / W/O To Balcony / Laminate
Dining
4.60 x 2.60Sw View / Breakfast Bar / Laminate
Kitchen
4.40 x 2.40Stainless Steel Appl / Double Sink / Laminate
Exterior
Features
Parking
Garage spaces 1
Garage type Underground
Other parking spaces 0
Total parking spaces 1
Condo Details
Amenities
Concierge, Exercise Room, Games Room, Guest Suites, Party/Meeting Room, Recreation Room
Inclusions
Property History
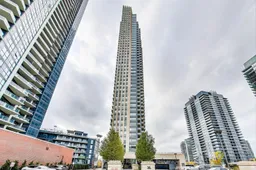 32
32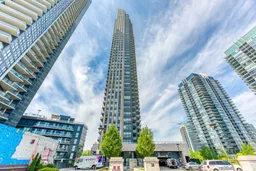
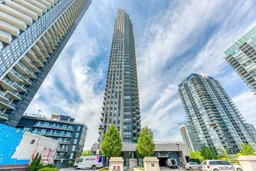
Get up to 1% cashback when you buy your dream home with Wahi Cashback

A new way to buy a home that puts cash back in your pocket.
- Our in-house Realtors do more deals and bring that negotiating power into your corner
- We leverage technology to get you more insights, move faster and simplify the process
- Our digital business model means we pass the savings onto you, with up to 1% cashback on the purchase of your home
