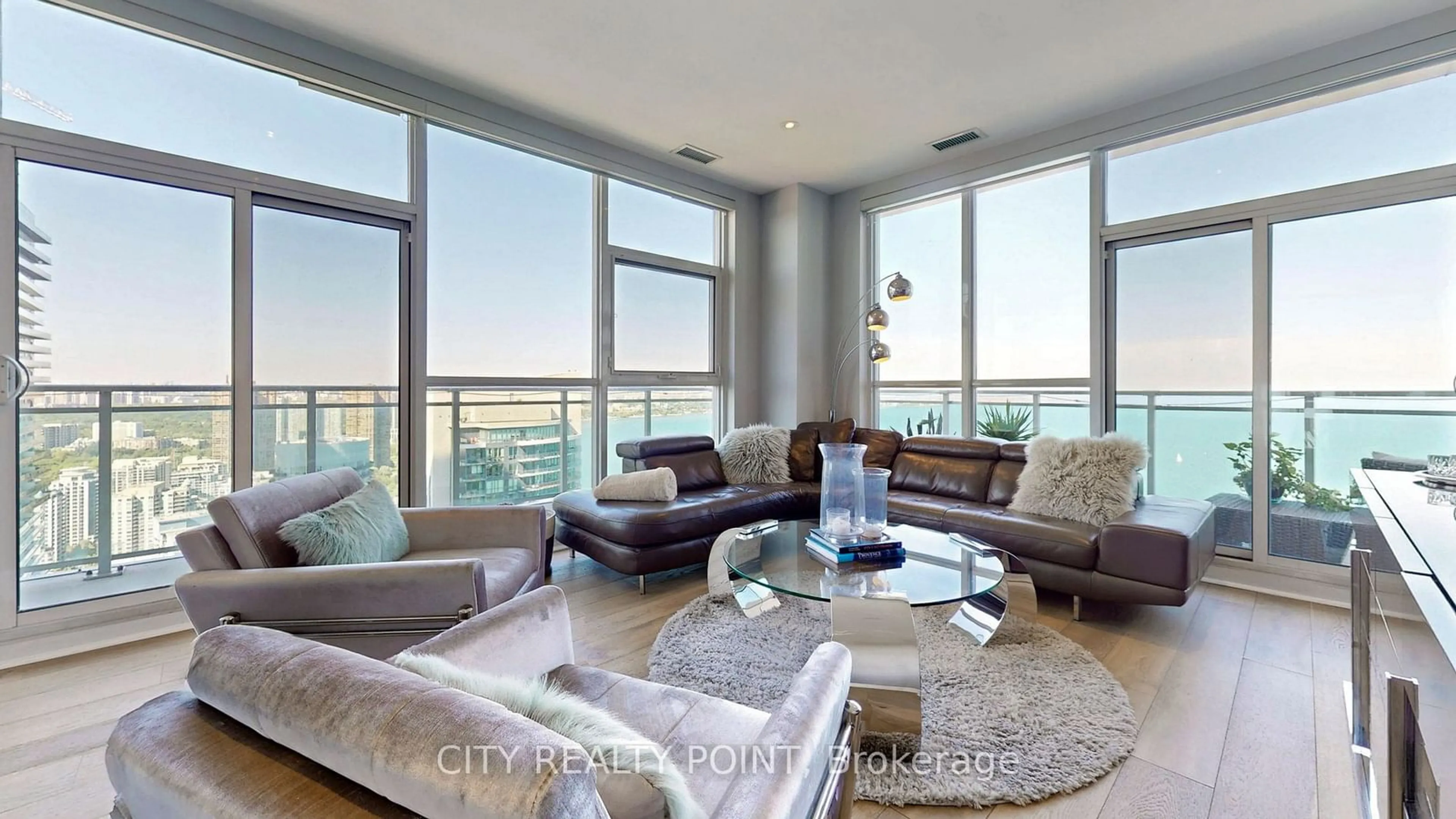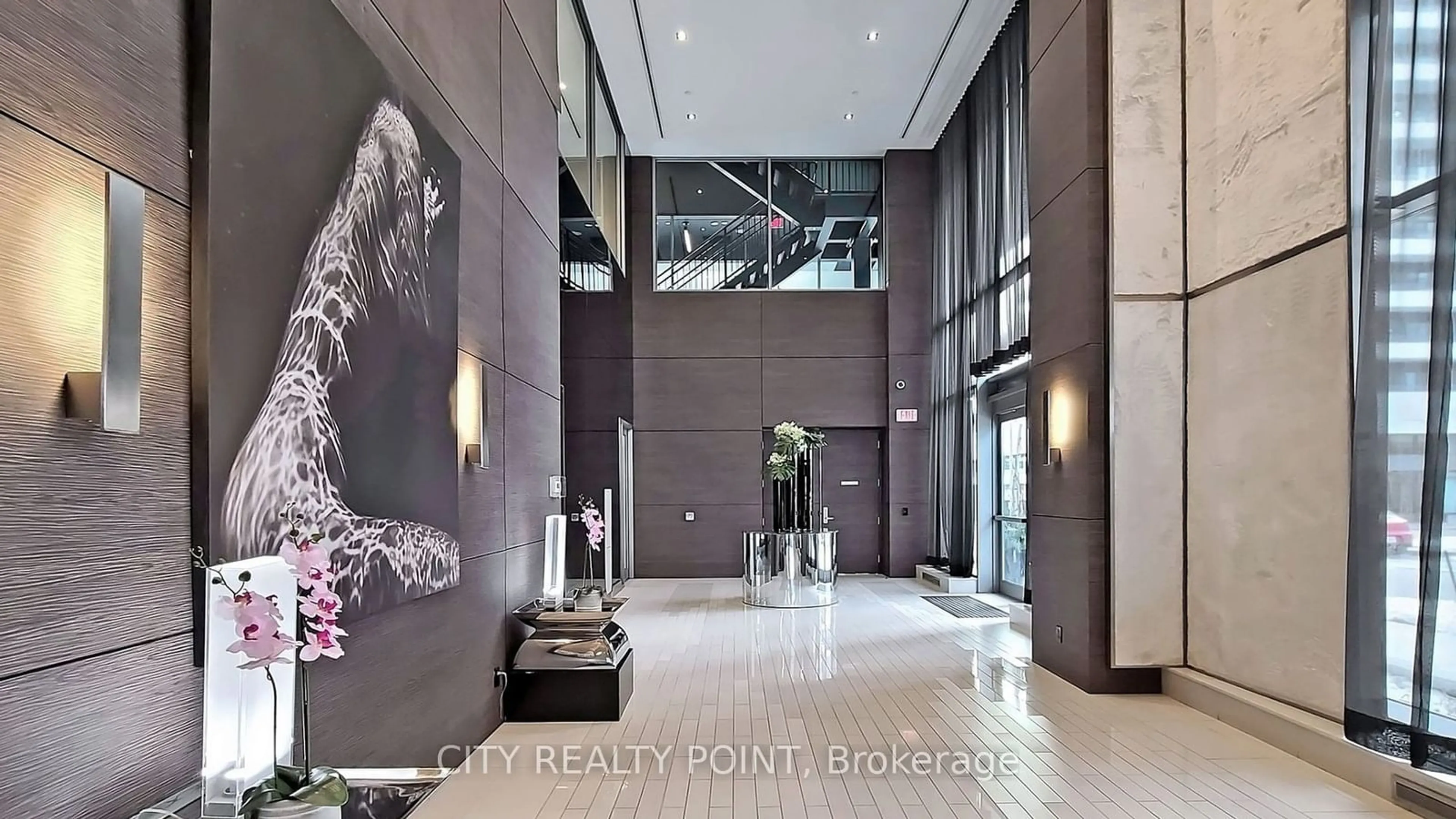33 Shore Breeze Dr #Uph4103, Toronto, Ontario M8V 0G1
Contact us about this property
Highlights
Estimated ValueThis is the price Wahi expects this property to sell for.
The calculation is powered by our Instant Home Value Estimate, which uses current market and property price trends to estimate your home’s value with a 90% accuracy rate.$2,282,000*
Price/Sqft$950/sqft
Days On Market16 days
Est. Mortgage$7,730/mth
Maintenance fees$1577/mth
Tax Amount (2024)$9,608/yr
Description
Luxury PENTHOUSE Waterfront Living with Unobstructed, Postcard-worthy Views! Imagine front seat viewing of the Toronto Skyline, Air Show, and Lake Ontario. This 3 bedroom+den will inspire and awe! 2500 sq ft of total living with Wrap around Balcony and 1886 sq ft interior Upscale living. Penthouse level finishes, dream Kitchen with Gas cooking, high end Appliances, Two-way Gas Fireplace, Separated Bedrooms allows for a Private Primary Bedroom with Ensuite and Walk-in Shower, multiple Walkouts to Balcony, 9' Ceilings, Tandem Parking for 2 cars, Locker, In-suite Storage, Jetted Tub in Secondary Bath. This Designer inspired Penthouse boasts FAB Amenities: Yoga Room, Sauna, Dog washing Station, Golf Simulator, Guest Suites, Car Wash, Party Room, 24Hr Concierge, Indr/Outdr Lounge, O/D Pool, Hot Tub, Steam Room, Gym, Bbq Terr and More! Minutes From Qew/427/Go Station, Etobicoke Yacht Club, Mimico Cruising Club, Downtown, and Airport. Make JADE your home now!
Property Details
Interior
Features
Main Floor
Br
3 Pc Ensuite / W/I Closet / W/O To Water
2nd Br
Overlook Water / Closet / Hardwood Floor
3rd Br
Overlook Water / W/I Closet / Hardwood Floor
Bathroom
4 Pc Bath / Soaker / Tile Floor
Exterior
Features
Parking
Garage spaces 2
Garage type Underground
Other parking spaces 0
Total parking spaces 2
Condo Details
Amenities
Concierge, Guest Suites, Gym, Outdoor Pool, Party/Meeting Room, Visitor Parking
Inclusions
Property History
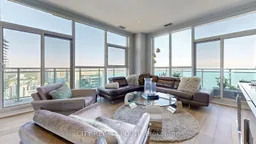 39
39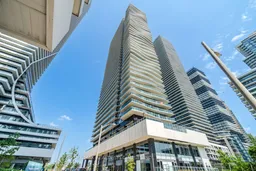 40
40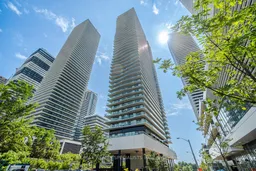 40
40Get up to 1% cashback when you buy your dream home with Wahi Cashback

A new way to buy a home that puts cash back in your pocket.
- Our in-house Realtors do more deals and bring that negotiating power into your corner
- We leverage technology to get you more insights, move faster and simplify the process
- Our digital business model means we pass the savings onto you, with up to 1% cashback on the purchase of your home
