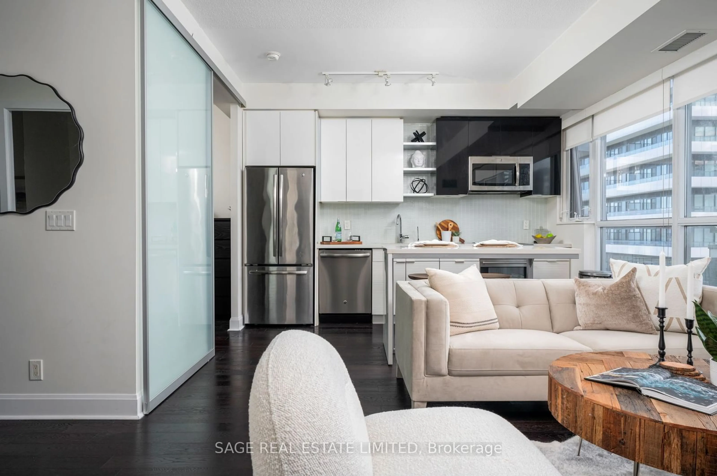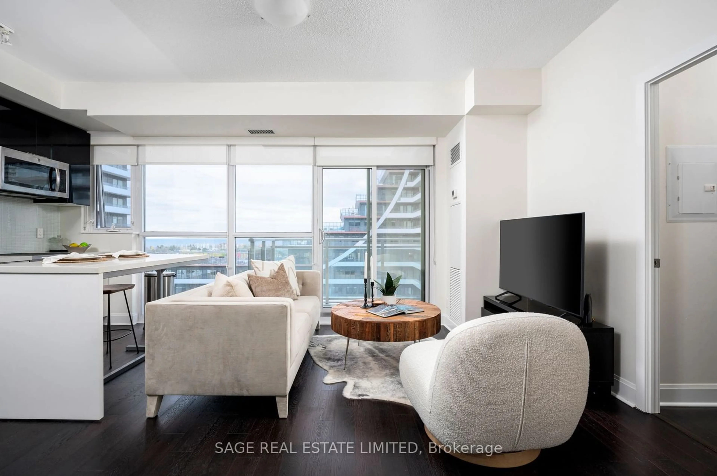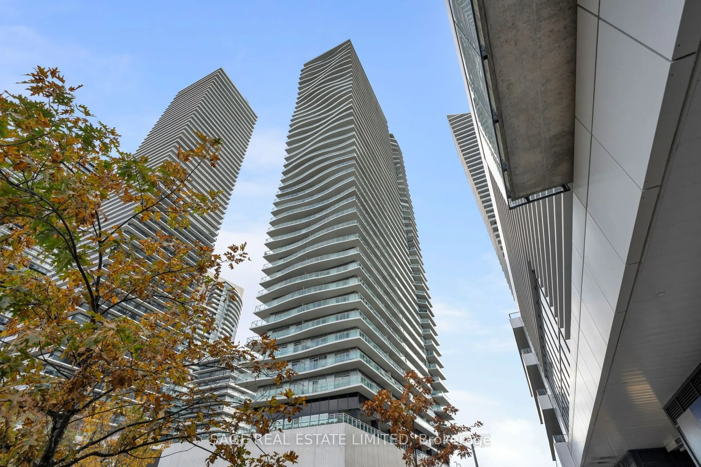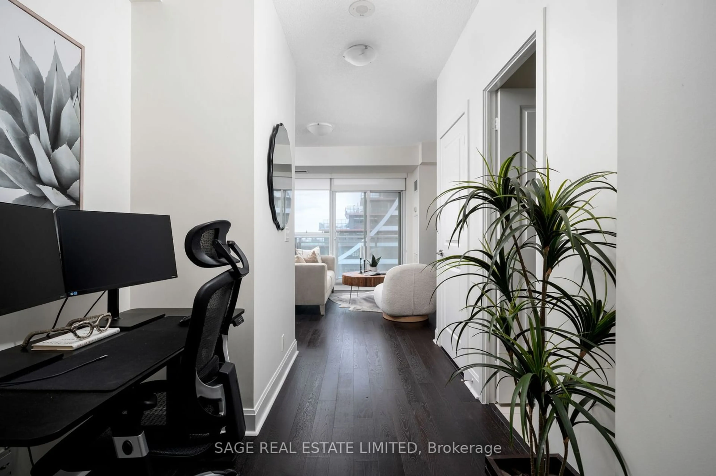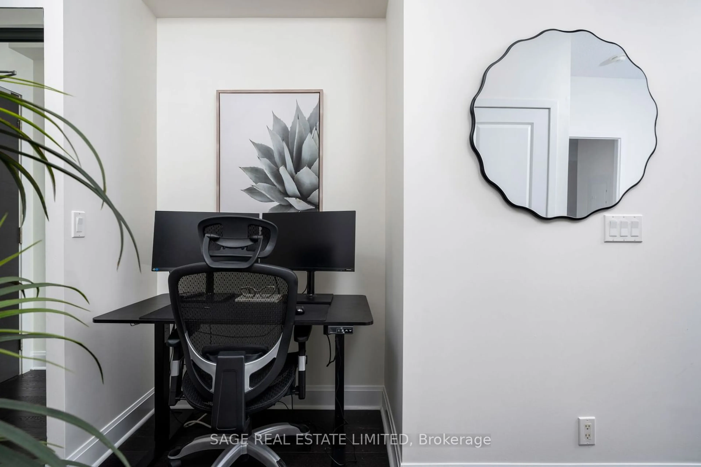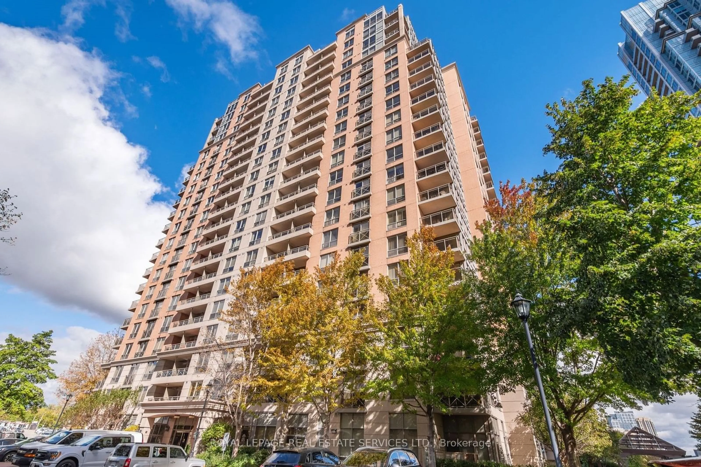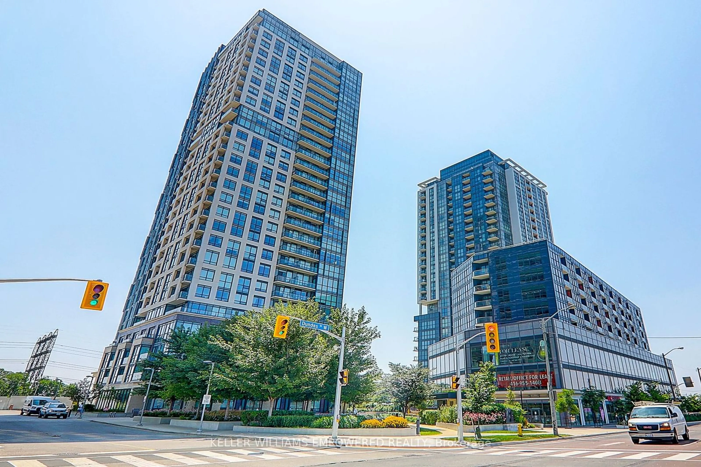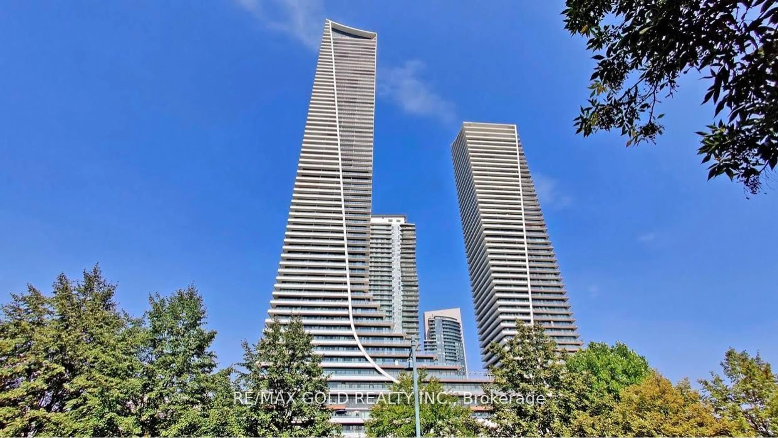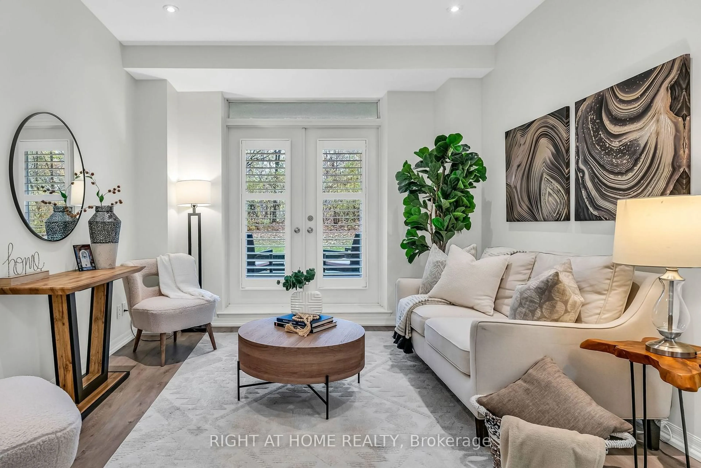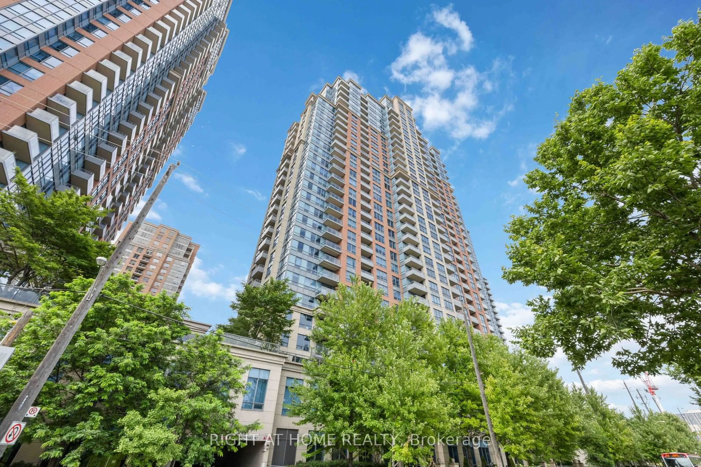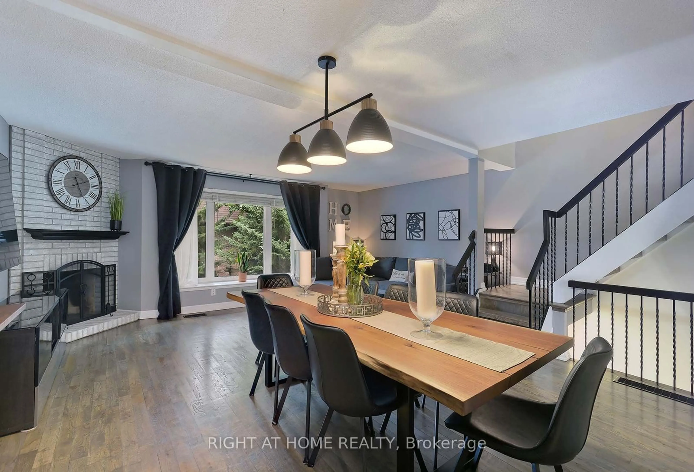33 Shore Breeze Dr #811, Toronto, Ontario M8V 0G1
Contact us about this property
Highlights
Estimated ValueThis is the price Wahi expects this property to sell for.
The calculation is powered by our Instant Home Value Estimate, which uses current market and property price trends to estimate your home’s value with a 90% accuracy rate.Not available
Price/Sqft$886/sqft
Est. Mortgage$3,221/mo
Maintenance fees$746/mo
Tax Amount (2024)$2,997/yr
Days On Market32 days
Description
Good morning Lake Ontario! Best layout in the building. Wake up to sunny views from this 2-bedroom,2-bathroom suite with over 858 sq. ft between the interior and exterior space. With over 100 sq. ft.dedicated to your private balcony with a view, and floor-to-ceiling windows, enjoy sights of the lake, Humber Bay Park, and the Marina. The spacious bedrooms feature ample closet space, while the modern kitchen comes with sleek cabinetry, stainless steel appliances, and a versatile/movable quartz island. Both bathrooms are immaculate and offer spa-like features with elegant vanities and high-end finishes.Conveniently located near TTC, Metro, LCBO, and major highways, this home also offers access to Humber Bay's scenic trails. Jade Waterfront Condos boasts luxury amenities: 24/7concierge, fitness centre, yoga room, games room, theatre, car wash, party room, and more. This unit includes 1 Underground Parking & 1 Locker. Come get it!
Property Details
Interior
Features
Flat Floor
2nd Br
2.71 x 3.56Sliding Doors / Hardwood Floor / Closet
Prim Bdrm
3.26 x 2.774 Pc Ensuite / W/O To Balcony / Hardwood Floor
Living
3.50 x 3.44Combined W/Dining / Open Concept / W/O To Balcony
Dining
3.50 x 3.44Combined W/Living / Open Concept / Hardwood Floor
Exterior
Features
Parking
Garage spaces 1
Garage type Underground
Other parking spaces 0
Total parking spaces 1
Condo Details
Amenities
Bus Ctr (Wifi Bldg), Concierge, Gym, Outdoor Pool, Party/Meeting Room, Visitor Parking
Inclusions
Get up to 1% cashback when you buy your dream home with Wahi Cashback

A new way to buy a home that puts cash back in your pocket.
- Our in-house Realtors do more deals and bring that negotiating power into your corner
- We leverage technology to get you more insights, move faster and simplify the process
- Our digital business model means we pass the savings onto you, with up to 1% cashback on the purchase of your home
