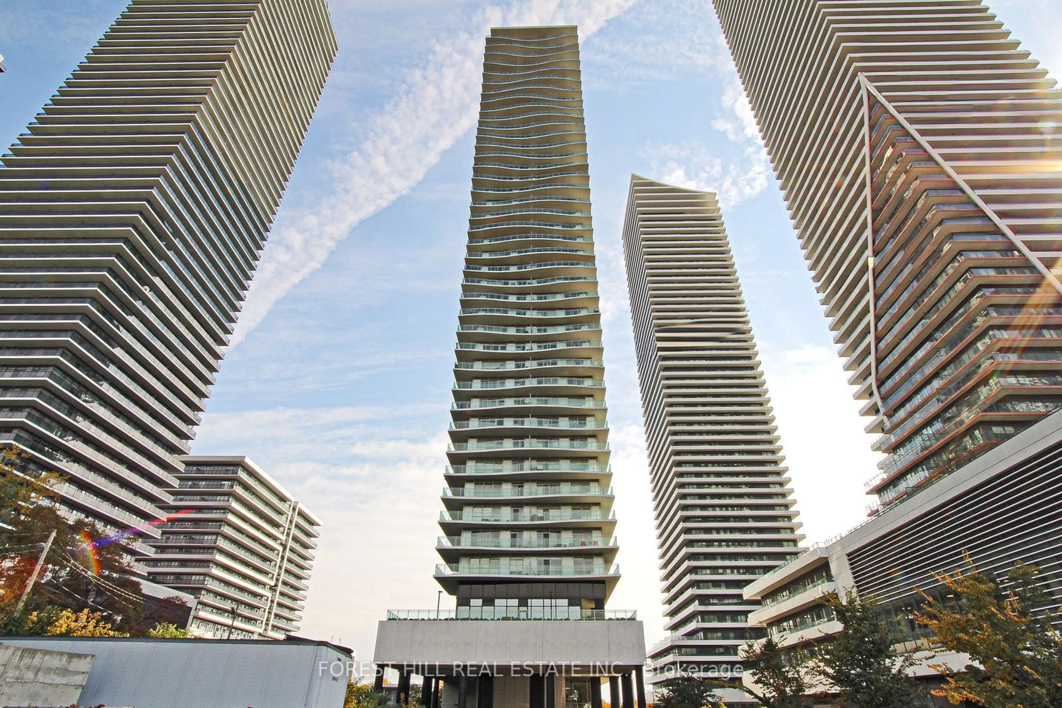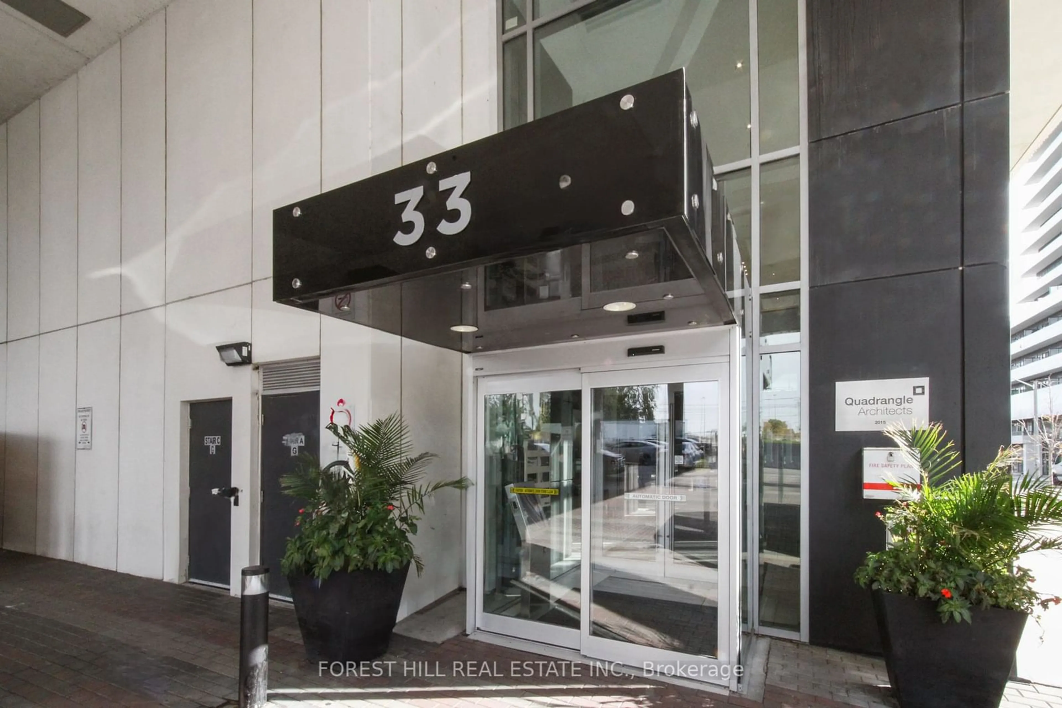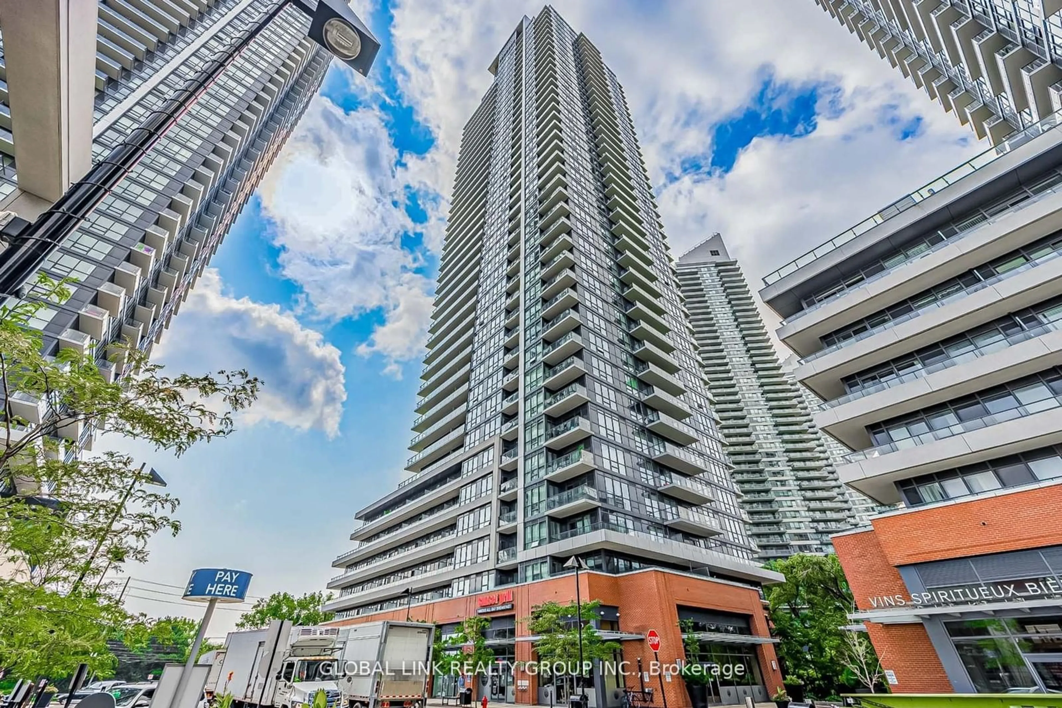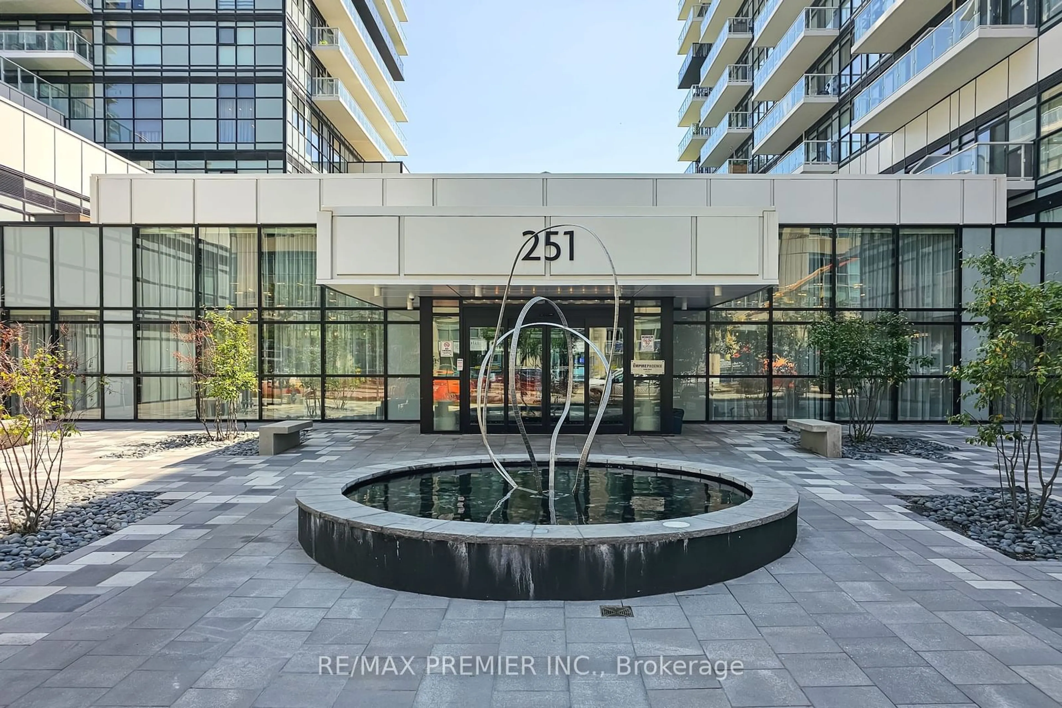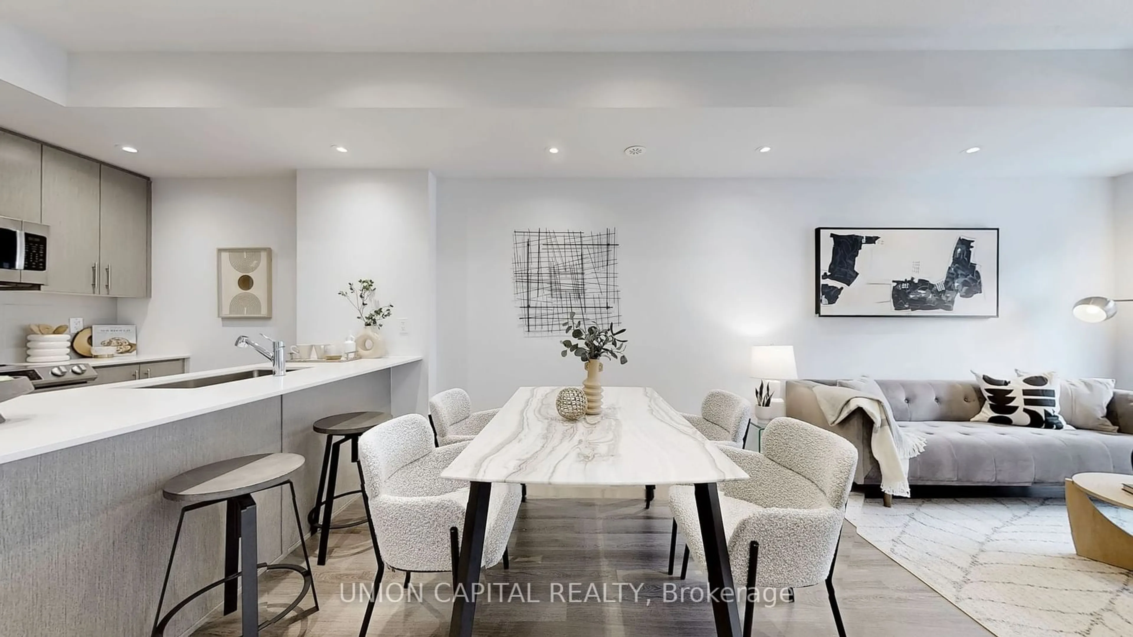33 Shore Breeze Dr #1909, Toronto, Ontario M8V 0G1
Contact us about this property
Highlights
Estimated ValueThis is the price Wahi expects this property to sell for.
The calculation is powered by our Instant Home Value Estimate, which uses current market and property price trends to estimate your home’s value with a 90% accuracy rate.Not available
Price/Sqft$1,145/sqft
Est. Mortgage$4,165/mo
Maintenance fees$760/mo
Tax Amount (2024)$4,192/yr
Days On Market30 days
Description
Welcome to the Elegant Jade Waterfront Condo with it's Breathtaking Views. Luxury living in this sophisticated, vibrant community nestled in Etobicoke with commanding views over tranquil waters. This meticulously designed residence has two spacious bedrooms and an open concept layout, exuding peace and comfort. Upon entry, you are welcomed by the charm of this home with it's abundance of natural lighting. The gourmet kitchen showcases top-of-the-line built-in appliances, seamlessly blending functionality with sleek, modern design. The adjacent dining and living areas with it's 10 feet ceiling offers a bright and open space for spirited living and dining experience. The master suite is generous in size with a 3 piece ensuite and walkout to a serene balcony. Experience contemporary living in this remarkable residence walkout to a serene balcony. Experience contemporary living in this remarkable residence along with it's spectacular views. Many upgrades including new hardwood floors, plenty of amenities, tandem parking accompanied by LARGE 11X13 LOCKER SPACE (60K IN VALUE) Residents enjoy resort-style amenities including an outdoor pool, hot tub, sauna, gym, yoga studio, rooftop terrace with BBQs & fire pit, movie theatre, rec/party room, mini golf, billiard table, ping pong, virtual sports & golf, potting studio, dog wash, guest suites, free visitor parking, bike storage, and a car wash bay. Located on the shores of Lake Ontario in the Humber Bay Shores neighborhoods, enjoy easy access to the lake, hundreds of kilometers of scenic trails and boardwalks, parklands, lakeside restaurants and cafes, major highways, downtown Toronto, the airport, TTC, and the coming soon Park Lawn GO station.
Property Details
Interior
Features
Flat Floor
Living
4.50 x 3.76Hardwood Floor / Combined W/Dining / Overlook Water
Dining
4.50 x 3.76Hardwood Floor / Open Concept / Overlook Water
Kitchen
4.50 x 2.59Stainless Steel Appl / Quartz Counter / Custom Backsplash
Prim Bdrm
3.86 x 3.15Hardwood Floor / 3 Pc Ensuite / W/O To Balcony
Exterior
Features
Parking
Garage spaces 1
Garage type Underground
Other parking spaces 0
Total parking spaces 1
Condo Details
Amenities
Bike Storage, Car Wash, Concierge, Guest Suites, Gym, Rooftop Deck/Garden
Inclusions
Property History
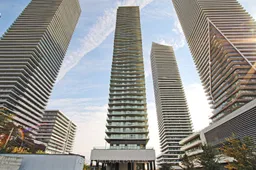 40
40Get up to 1% cashback when you buy your dream home with Wahi Cashback

A new way to buy a home that puts cash back in your pocket.
- Our in-house Realtors do more deals and bring that negotiating power into your corner
- We leverage technology to get you more insights, move faster and simplify the process
- Our digital business model means we pass the savings onto you, with up to 1% cashback on the purchase of your home
