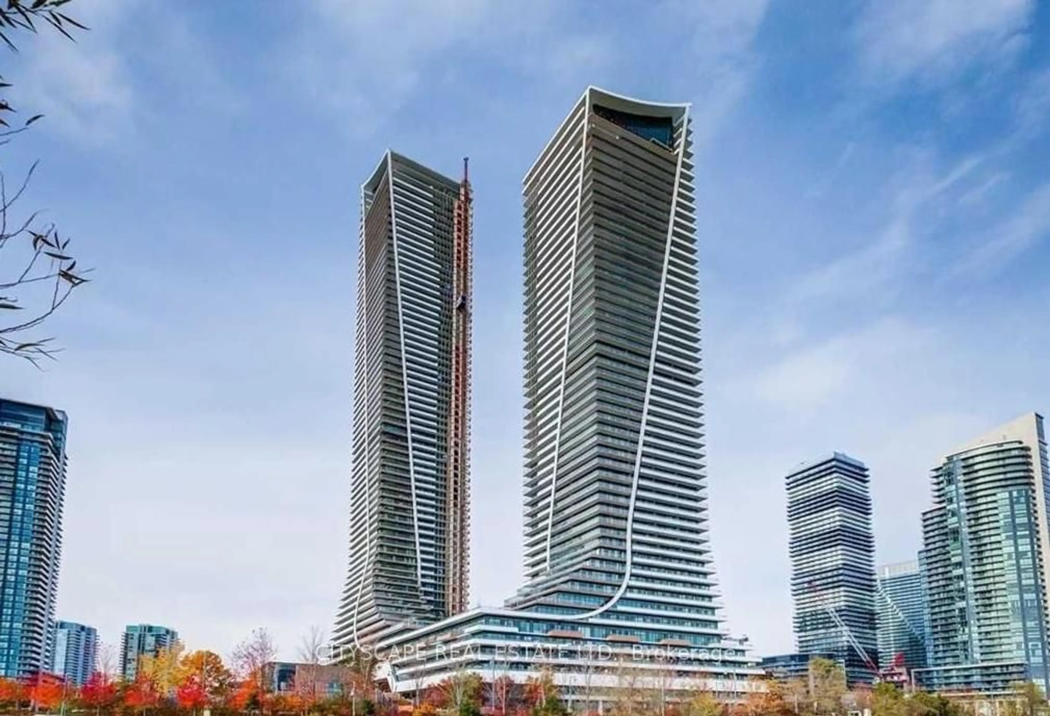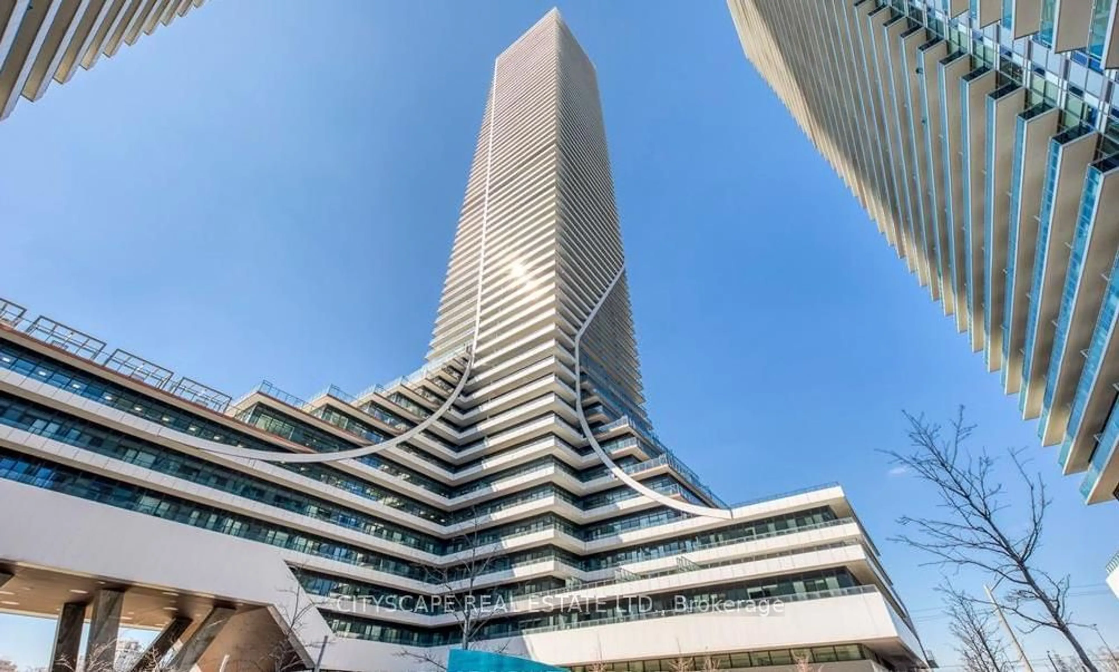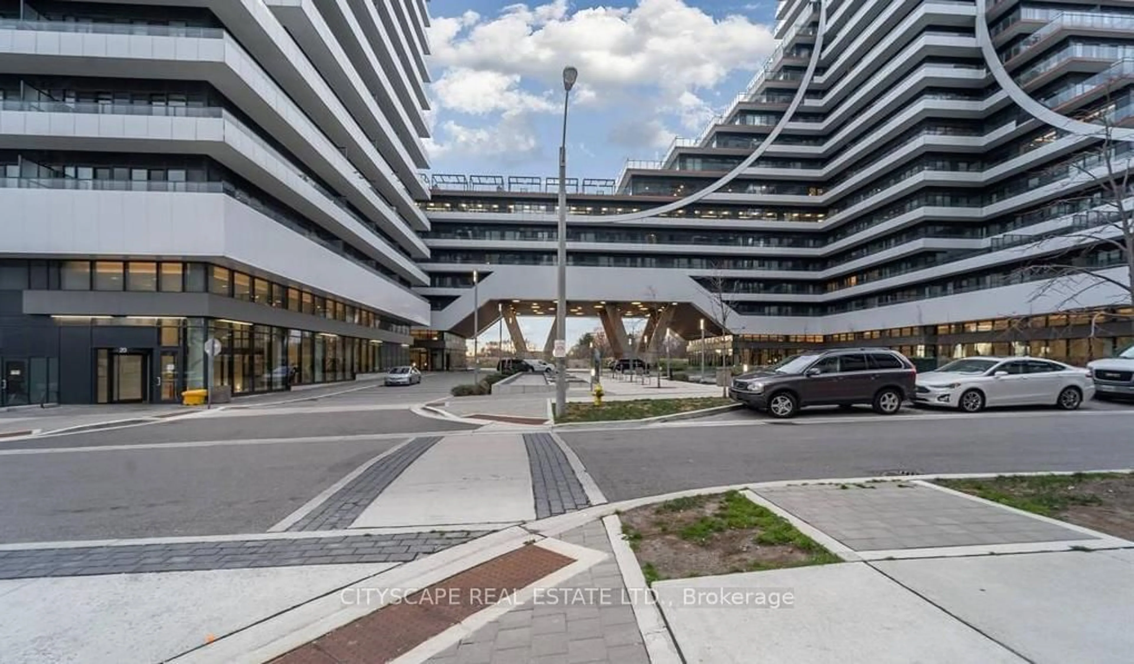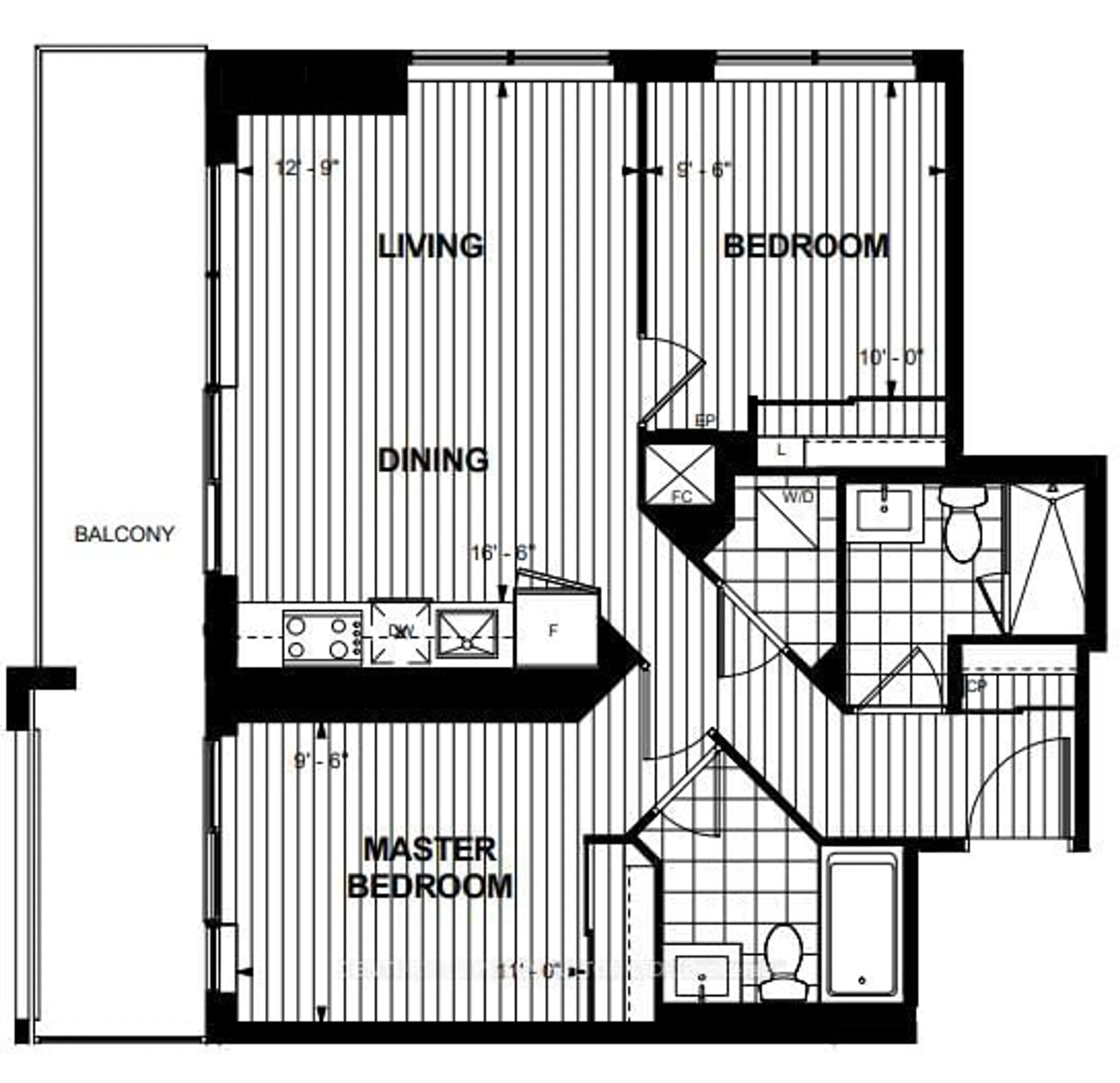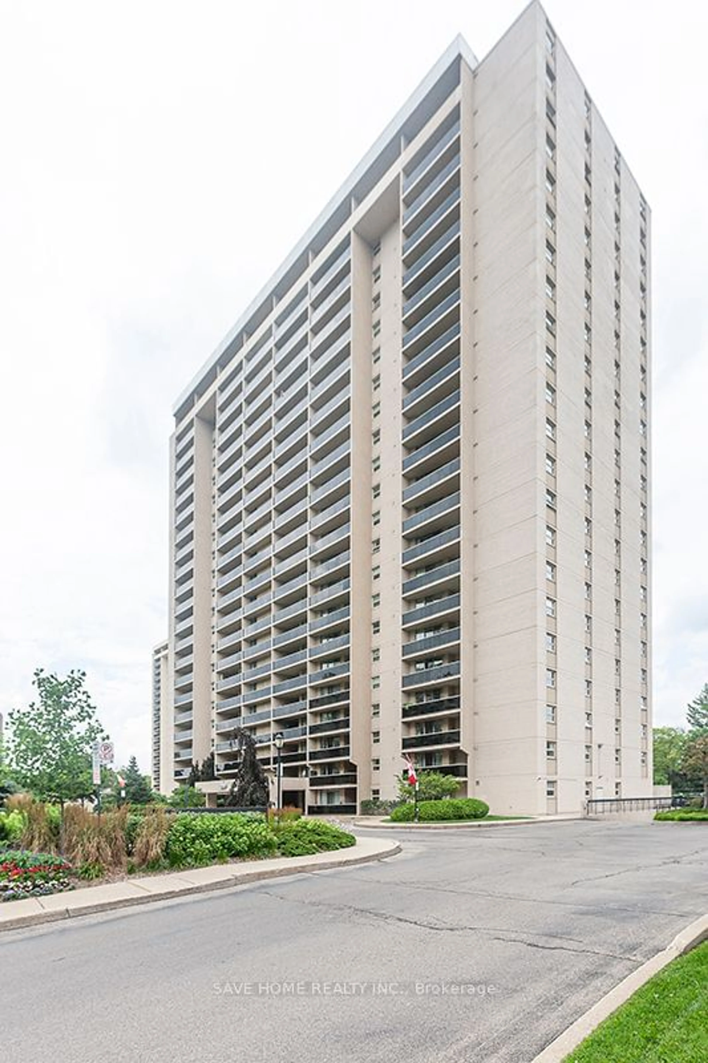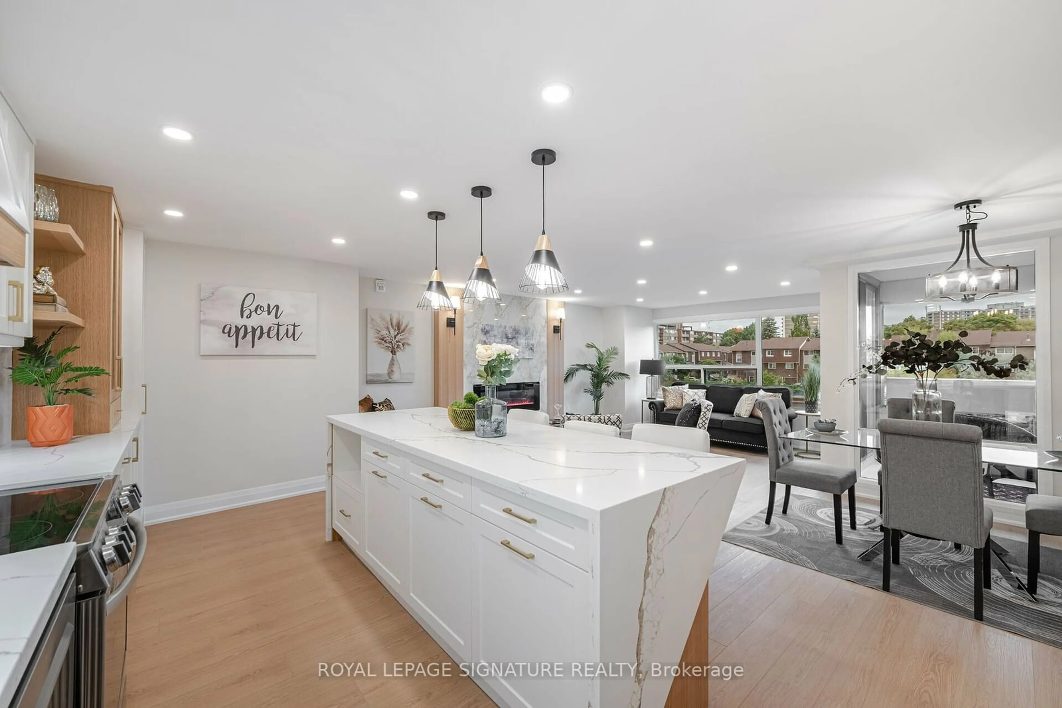30 Shore Breeze Dr #917, Toronto, Ontario M8V 0J1
Contact us about this property
Highlights
Estimated ValueThis is the price Wahi expects this property to sell for.
The calculation is powered by our Instant Home Value Estimate, which uses current market and property price trends to estimate your home’s value with a 90% accuracy rate.$653,000*
Price/Sqft$1,033/sqft
Days On Market23 days
Est. Mortgage$2,864/mth
Maintenance fees$637/mth
Tax Amount (2023)$2,785/yr
Description
Welcome to your new home in one of the city's most prestigious buildings! This one-bedroom plus den condo unit offers the perfect blend of style and modern comfort. The unit features a well designed open floor plan with spacious bedroom and versatile den, perfect for a home office or guest room. Enjoy the modern finishes throughout. The kitchen features sleek cabinetry, modern countertop and stainless steel appliances. Private balcony to relax and enjoy the view of Ontario lake. Top-notch amenities including indoor pool, gym and 24/7 concierge services for your convenience and security. Ideally situated for easy access to QEW, public transit and downtown attractions. Just a short walk to Ontario Lake, perfect for enjoying scenic views and waterfront activities. Adjacent to a park ideal for jogging and outdoor relaxation. Don't miss out on this opportunity to live in a vibrant community with all conveniences you need.
Property Details
Interior
Features
Flat Floor
Living
6.25 x 3.05Combined W/Dining / W/O To Balcony
Dining
6.25 x 3.05Combined W/Kitchen / Laminate
Kitchen
6.25 x 3.05Combined W/Dining / Stainless Steel Appl
Den
1.98 x 2.44Separate Rm / Laminate
Exterior
Features
Parking
Garage spaces -
Garage type -
Other parking spaces 1
Total parking spaces 1
Condo Details
Amenities
Bbqs Allowed, Concierge, Gym, Indoor Pool, Party/Meeting Room, Recreation Room
Inclusions
Property History
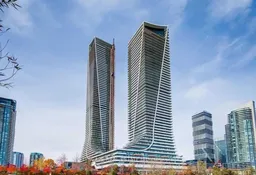 26
26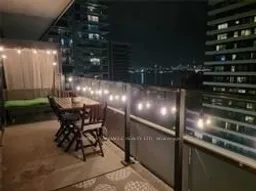 22
22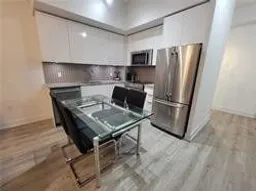 23
23Get up to 1% cashback when you buy your dream home with Wahi Cashback

A new way to buy a home that puts cash back in your pocket.
- Our in-house Realtors do more deals and bring that negotiating power into your corner
- We leverage technology to get you more insights, move faster and simplify the process
- Our digital business model means we pass the savings onto you, with up to 1% cashback on the purchase of your home
