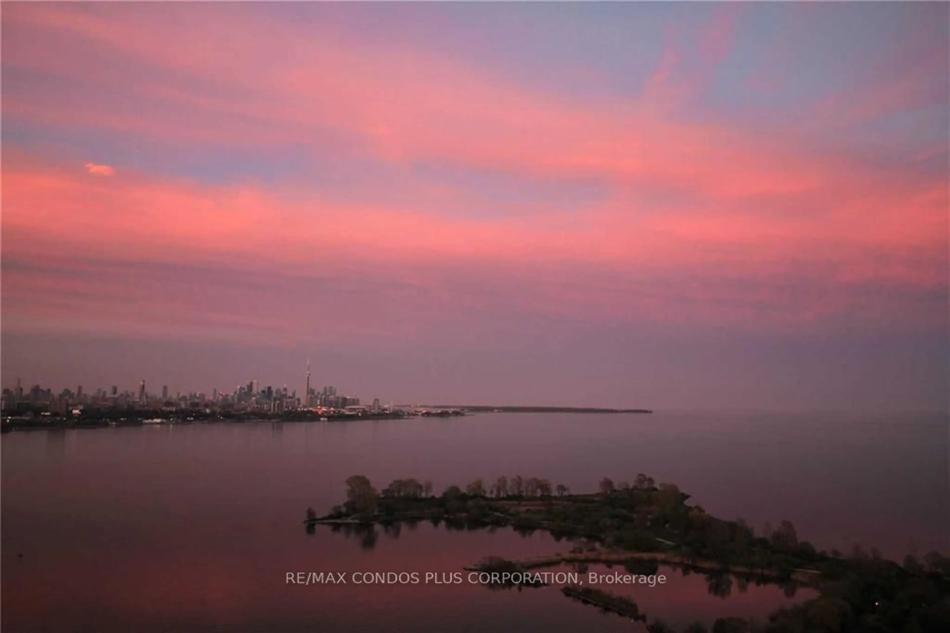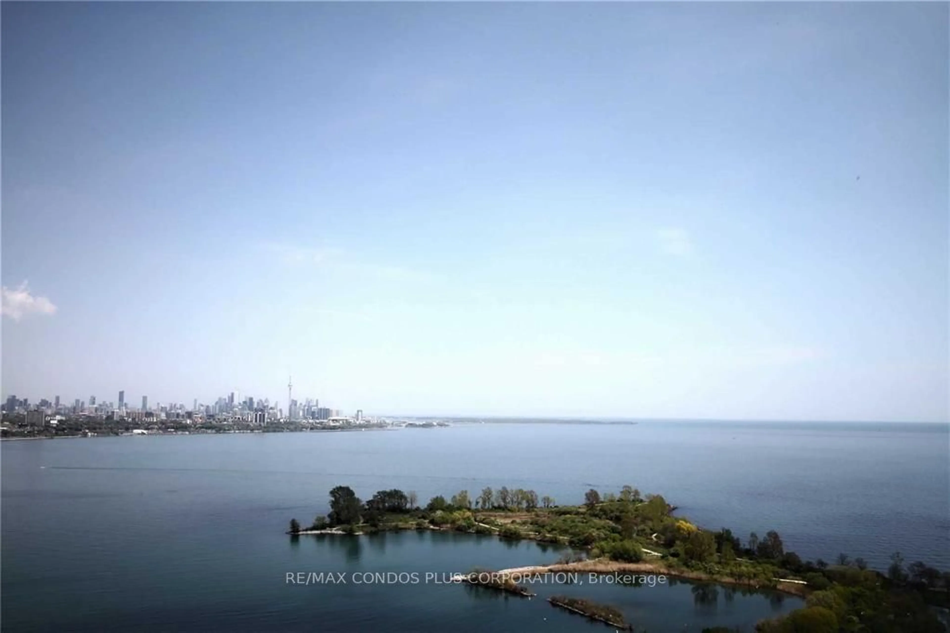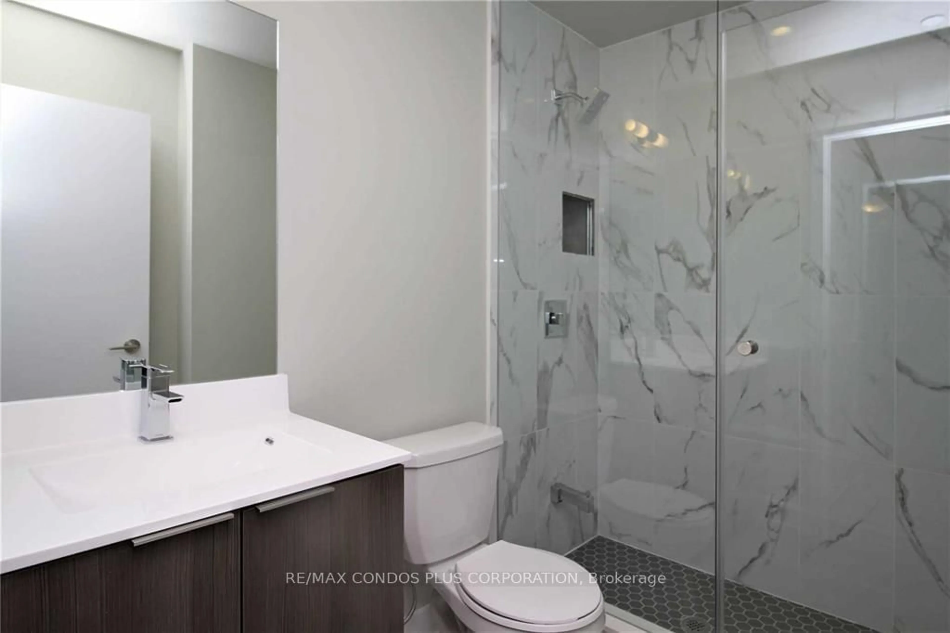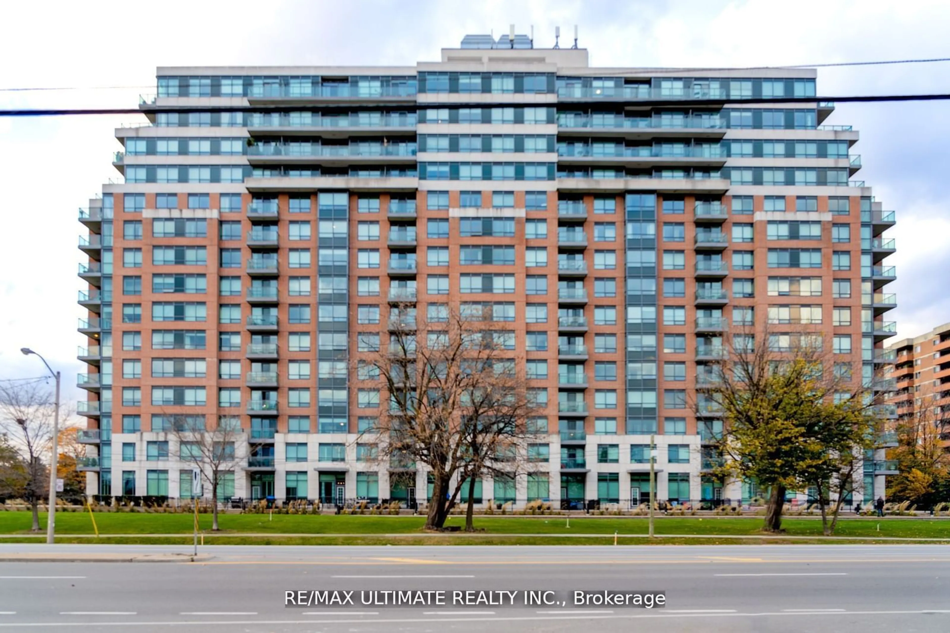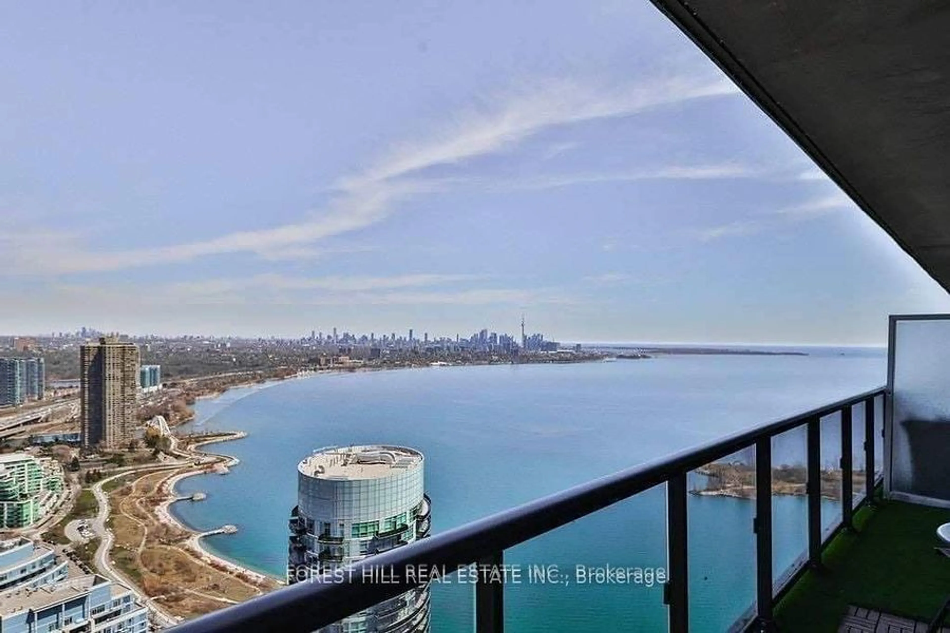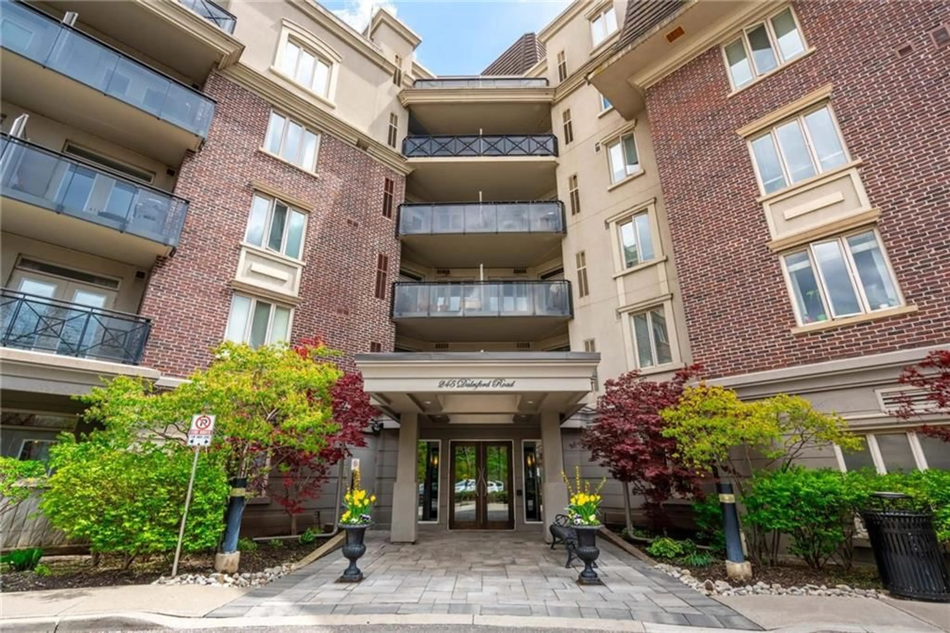30 Shore Breeze Dr #6206, Toronto, Ontario M8V 0J1
Contact us about this property
Highlights
Estimated ValueThis is the price Wahi expects this property to sell for.
The calculation is powered by our Instant Home Value Estimate, which uses current market and property price trends to estimate your home’s value with a 90% accuracy rate.$779,000*
Price/Sqft$1,316/sqft
Days On Market19 Hours
Est. Mortgage$3,650/mth
Maintenance fees$667/mth
Tax Amount (2024)$3,698/yr
Description
Welcome To The Iconic Eau Du Soleil In The Humber Bay Shores! Lower Penthouse Unit With Excellent Layout And Stunning, Unobstructed Lake & City Skyline Views! 1 Bedroom + Den, Open Balcony. Parking And Locker Included! ~$80K Value In Upgrades! 10 Ft. Smooth Ceilings, Kitchen With Miele Appliances, Extended Kitchen Cabinets, Under-Mount Kitchen Sink, Quartz Counter-Top And Waterfall In Kitchen! Upgraded Engineering Hardwood Flooring, Electric Fireplace, Roller Blinds In Every Room (Blackouts In Bedroom). Quartz Countertop In Bathroom With Glass Enclosed Shower, Upgraded Full-Size Washer & Dryer. Unit Includes Electric Bbq, Wine Storage, Humidor Unit, Garden Plot, And Access To Exclusive Sky Lounge! Eds Amenities Include Indoor Salt Water Pool & Hot Tub, Full Gym, Spinning, Yoga & Cross Fit Area, Party Rooms, Bbq Terrace, Theatre, Games Room. Walking Distance To Trails, Lake, Sailing Clubs/Marina, Restaurants, Grocery Stores, Banks, Schools. Minutes To DowntownToronto And Airport!
Property Details
Interior
Features
Main Floor
Living
5.82 x 3.10Combined W/Kitchen / Overlook Water / W/O To Balcony
Dining
5.82 x 3.10Hardwood Floor / Overlook Water / Combined W/Living
Kitchen
5.82 x 3.10Stainless Steel Appl / Quartz Counter / Combined W/Living
Prim Bdrm
3.35 x 3.04Overlook Water / Hardwood Floor / Closet
Exterior
Features
Parking
Garage spaces 1
Garage type Underground
Other parking spaces 0
Total parking spaces 1
Condo Details
Amenities
Exercise Room, Games Room, Guest Suites, Indoor Pool, Outdoor Pool, Party/Meeting Room
Inclusions
Property History
 12
12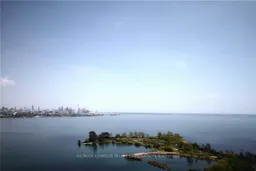 11
11 40
40Get up to 1% cashback when you buy your dream home with Wahi Cashback

A new way to buy a home that puts cash back in your pocket.
- Our in-house Realtors do more deals and bring that negotiating power into your corner
- We leverage technology to get you more insights, move faster and simplify the process
- Our digital business model means we pass the savings onto you, with up to 1% cashback on the purchase of your home
