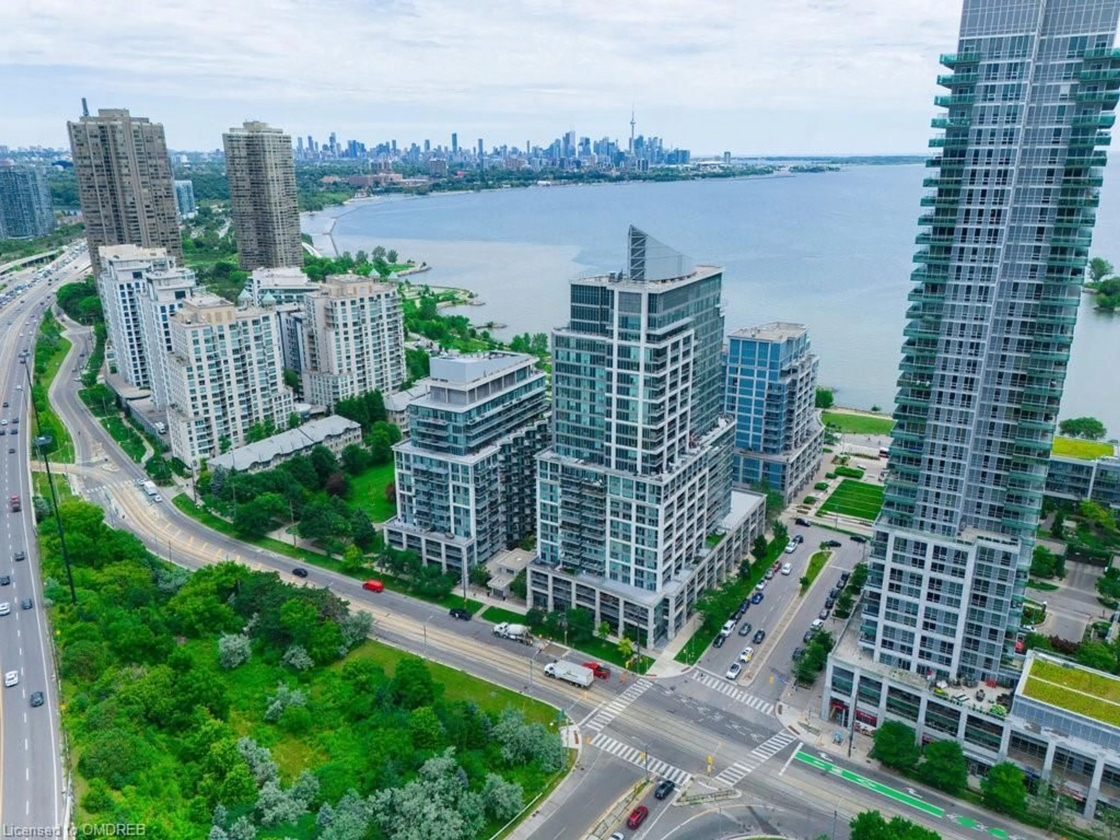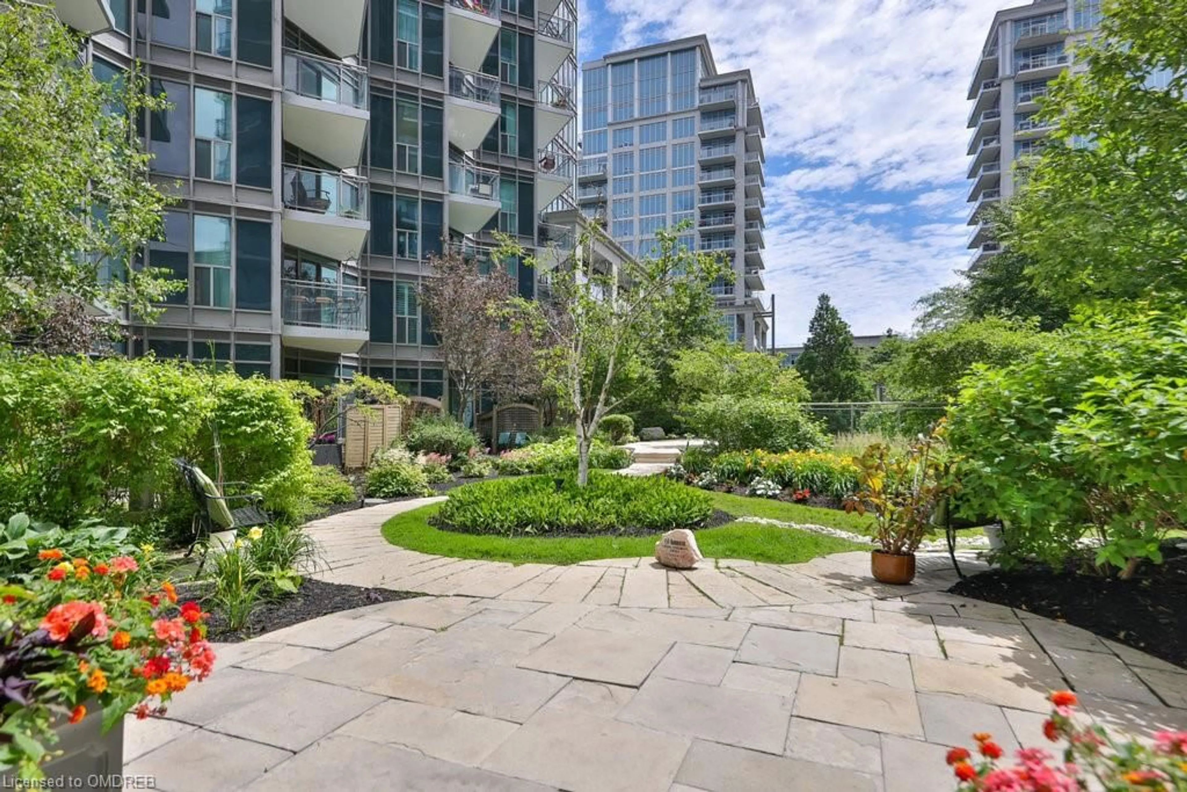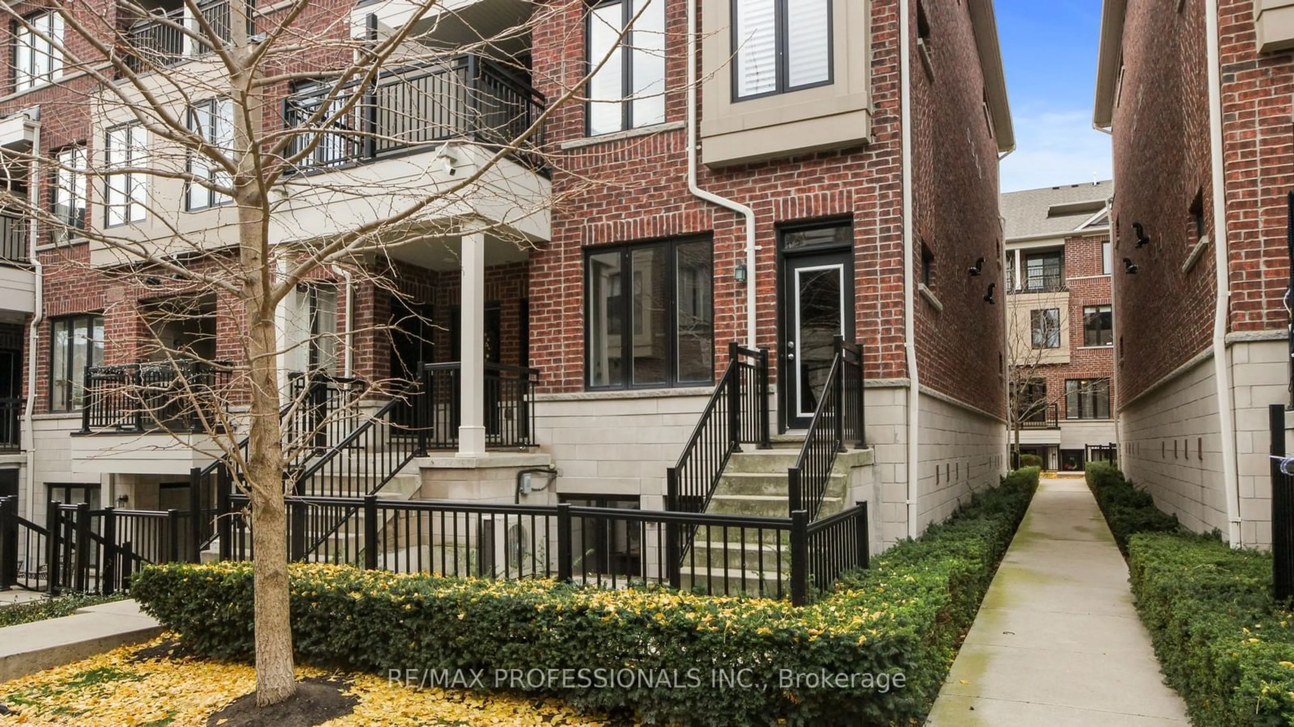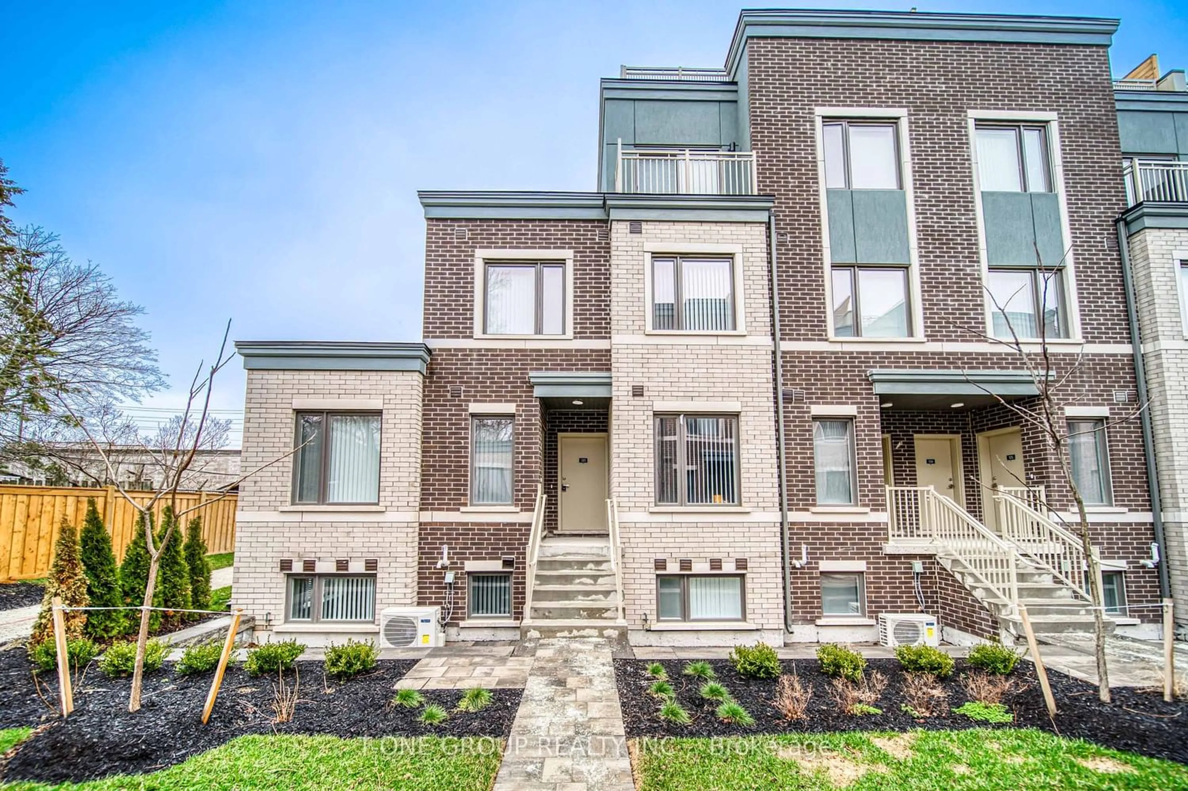2121 Lakeshore Blvd #102, Toronto, Ontario M8V 4E9
Contact us about this property
Highlights
Estimated ValueThis is the price Wahi expects this property to sell for.
The calculation is powered by our Instant Home Value Estimate, which uses current market and property price trends to estimate your home’s value with a 90% accuracy rate.$677,000*
Price/Sqft$966/sqft
Days On Market24 days
Est. Mortgage$3,002/mth
Maintenance fees$748/mth
Tax Amount (2024)$1,717/yr
Description
The one you have been waiting for! A ground floor suite with ~150sqft private terrace in picturesque Humber Bay. With just steps to the lake, waterfront trails, parks, restaurants, shopping and stunning views of the Toronto skyline what more could you want. Access to major highways and public transit make the commute to downtown, the airport or out of the city a breeze. The Voyager 1 building is full of premium amenities including the 24hr concierge, gym, indoor pool & sauna, guest suites, plenty of visitor parking and the spectacular Sky Lounge party room. This ground floor unit has two walkouts from the living room and primary bedroom to a private patio area overlooking the manicured courtyard and gardens on the property. With 9' ceilings, hardwood flooring and pot lighting throughout it feels spacious and airy. The generous kitchen features stainless steel appliances, granite countertops and breakfast bar making entertaining easy. The primary bedroom boasts a double closet and 4-pc ensuite. A den/dining area can be customized to suit your needs and bonus 3-pc washroom perfect for guests. Your opportunity to own a suite with comfort, class and convenience.
Property Details
Interior
Features
Main Floor
Kitchen
2.41 x 2.69Bedroom Primary
2.51 x 3.76Bathroom
3-Piece
Living Room
3.61 x 6.35Exterior
Features
Parking
Garage spaces 1
Garage type -
Other parking spaces 0
Total parking spaces 1
Condo Details
Amenities
Concierge, Fitness Center, Party Room, Roof Deck
Inclusions
Property History
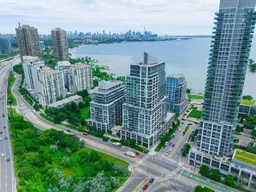 31
31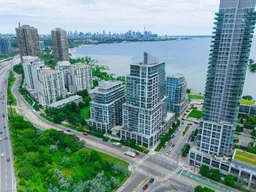 31
31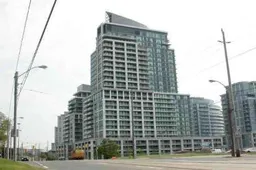 9
9Get up to 1% cashback when you buy your dream home with Wahi Cashback

A new way to buy a home that puts cash back in your pocket.
- Our in-house Realtors do more deals and bring that negotiating power into your corner
- We leverage technology to get you more insights, move faster and simplify the process
- Our digital business model means we pass the savings onto you, with up to 1% cashback on the purchase of your home
