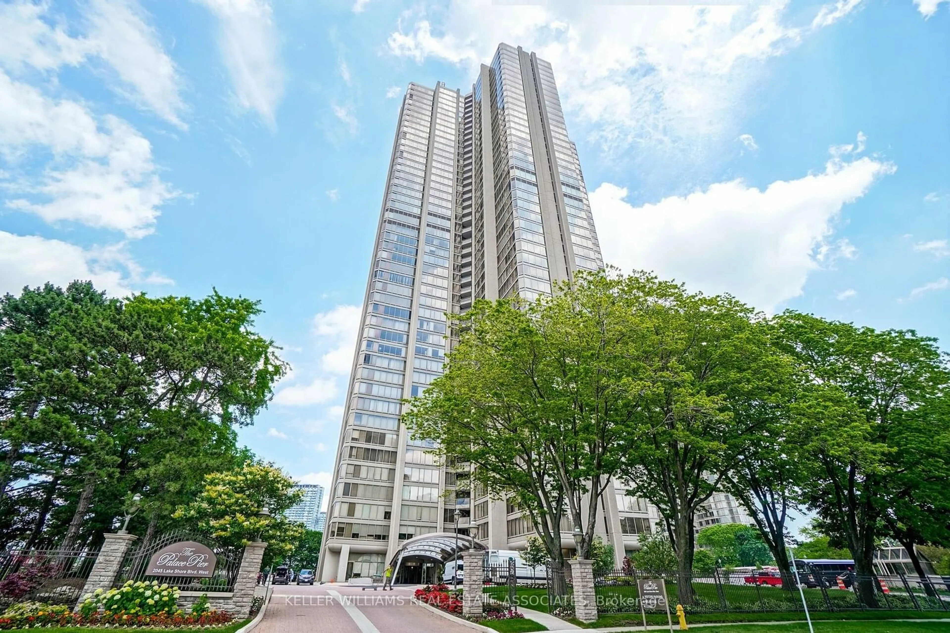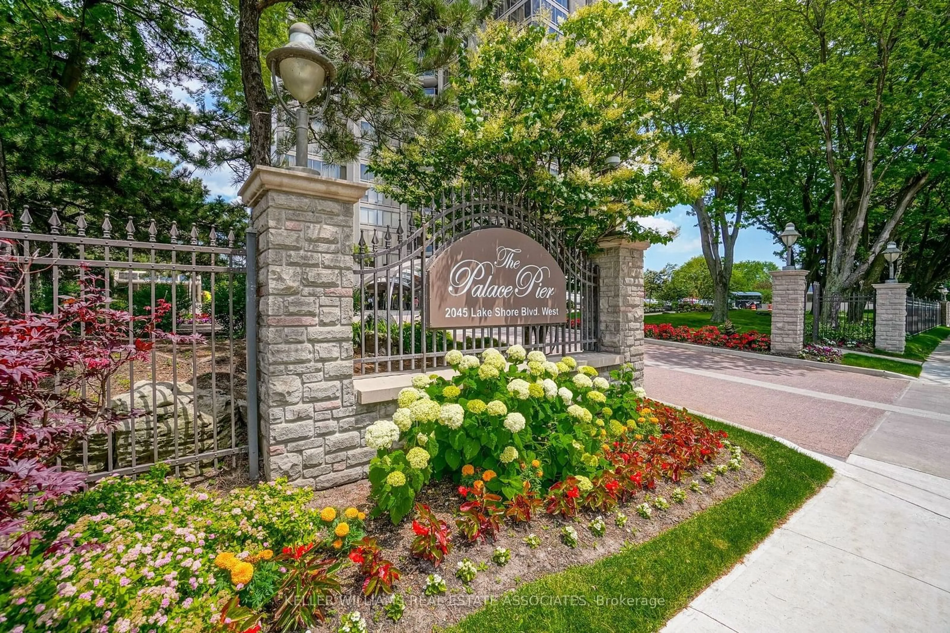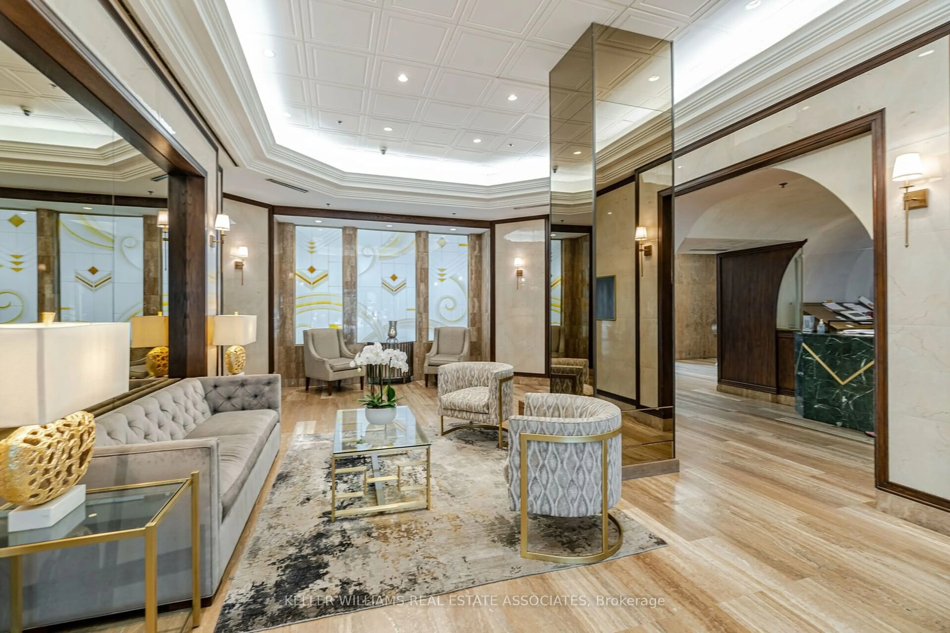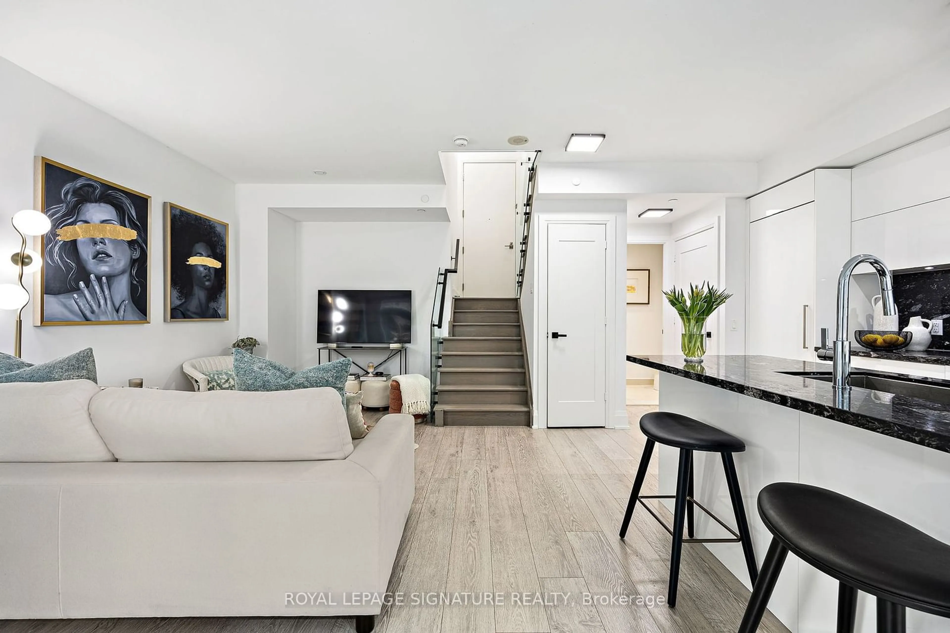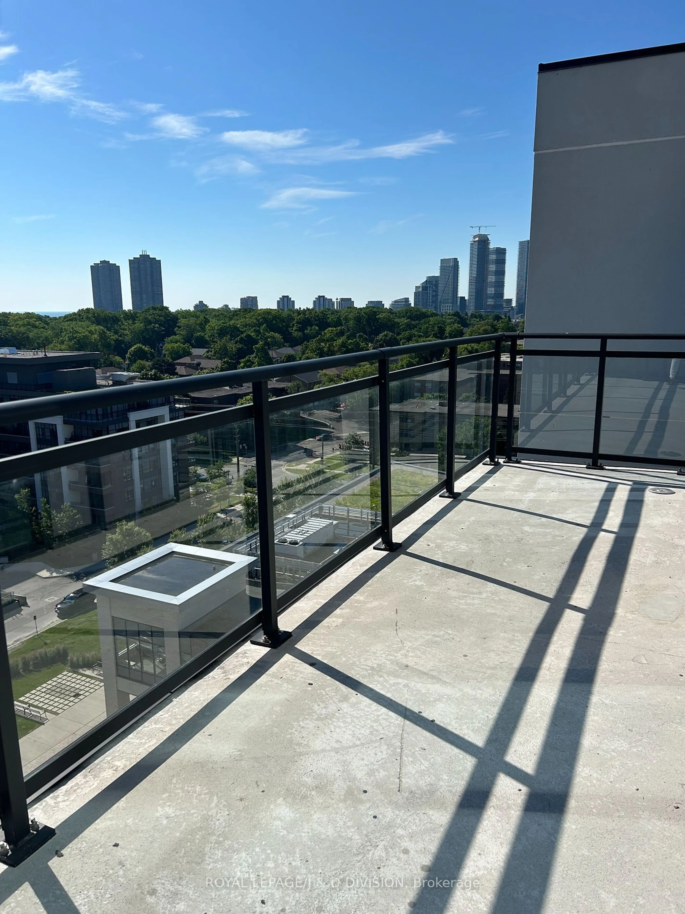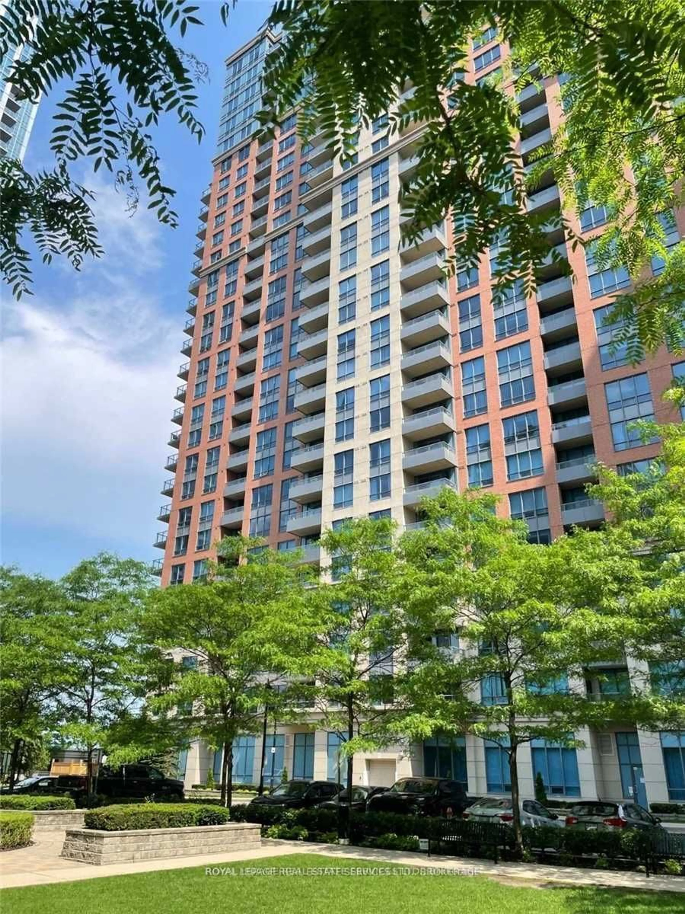2045 Lake Shore Blvd #806, Toronto, Ontario M8V 2Z6
Contact us about this property
Highlights
Estimated ValueThis is the price Wahi expects this property to sell for.
The calculation is powered by our Instant Home Value Estimate, which uses current market and property price trends to estimate your home’s value with a 90% accuracy rate.$1,100,000*
Price/Sqft$854/sqft
Days On Market12 days
Est. Mortgage$5,476/mth
Maintenance fees$1734/mth
Tax Amount (2023)$3,858/yr
Description
"Condo of the Year" in 2020 Introducing your dream space at Palace Pier. Unobstructed Lakeview from each window of the Unit, which is one of the gem features. This 1553 sq ft lakeview condo has 2beds, 2 baths, 1 Parking Spots and 1 locker. Open Concept Layout with big family room and dining area. A perfect Solarium area for your evening coffee, lakeview. Master Bath is completely renovated from top to bottom with high-end finishing. Second bedroom has a Murphy Bed which has a perfect blend of Office and bedroom. The kitchen is equipped with a Granite countertop and traditional cabinet finishing. High-end stainless appliances make your cooking experience much better. World Class Resort AMENITIES I Valet Service I Complimentary shuttle services I Car wash area & services I8 Guest Suites I Executive Meeting Room. Wellness and Fitness: Private Spa I Tennis Court I Squash Courts I Swimming Pool I Sauna I Fitness and Aerobic Room I Putting Green I Table Tennis Room I Golf Practice Cage.
Property Details
Interior
Features
Main Floor
Living
8.23 x 5.19Hardwood Floor / Overlook Water / California Shutters
Foyer
7.94 x 1.24Double Closet / Pot Lights / Marble Floor
Dining
2.77 x 2.74Hardwood Floor / California Shutters / Crown Moulding
Kitchen
3.97 x 2.45Granite Counter / Limestone Flooring / Pot Lights
Exterior
Parking
Garage spaces 1
Garage type Underground
Other parking spaces 0
Total parking spaces 1
Condo Details
Amenities
Concierge, Guest Suites, Gym, Indoor Pool, Party/Meeting Room, Tennis Court
Inclusions
Property History
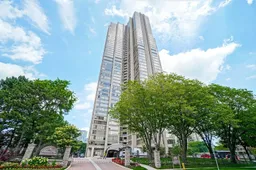 39
39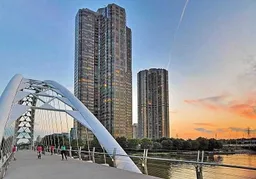 29
29Get up to 1% cashback when you buy your dream home with Wahi Cashback

A new way to buy a home that puts cash back in your pocket.
- Our in-house Realtors do more deals and bring that negotiating power into your corner
- We leverage technology to get you more insights, move faster and simplify the process
- Our digital business model means we pass the savings onto you, with up to 1% cashback on the purchase of your home
