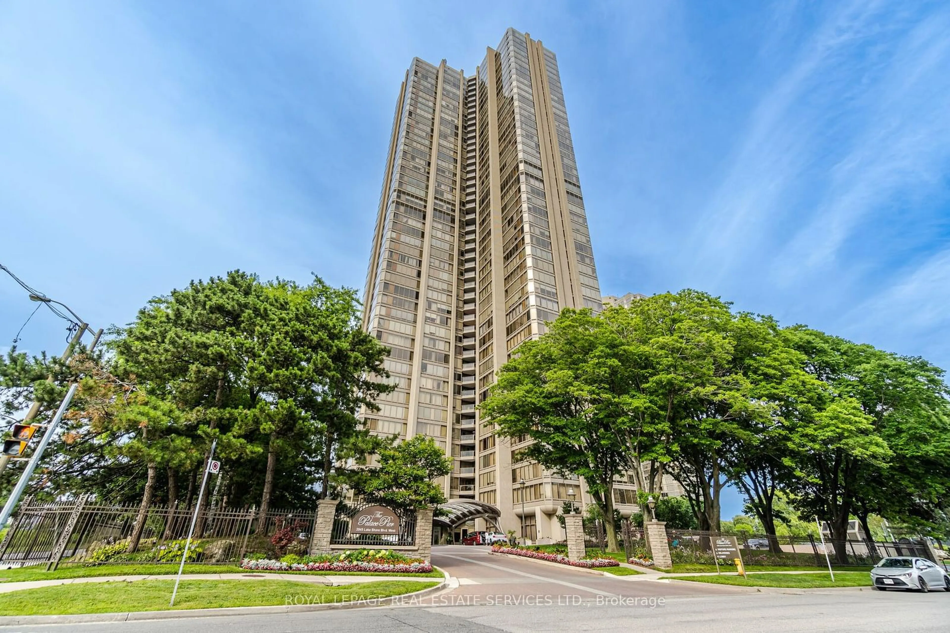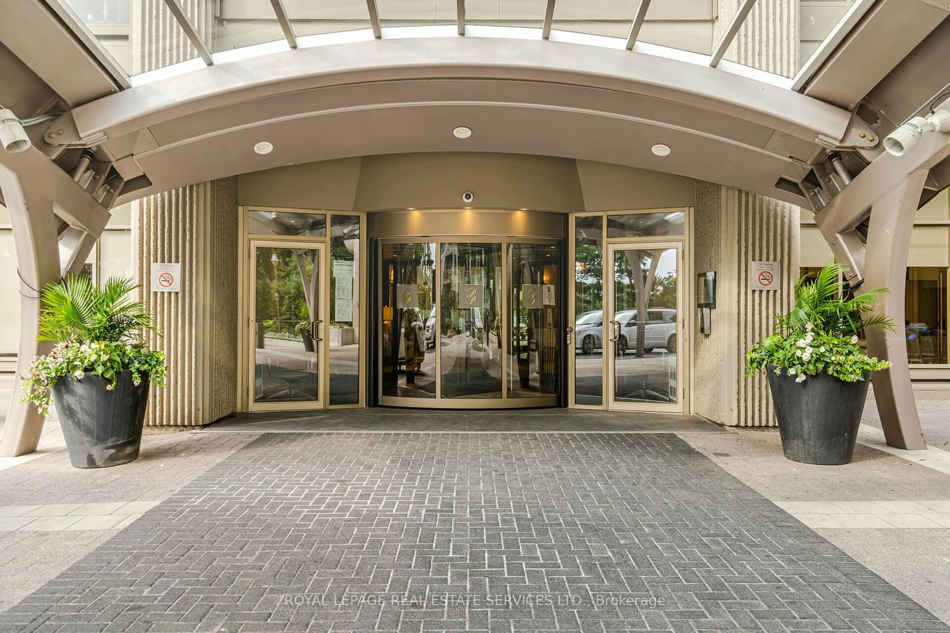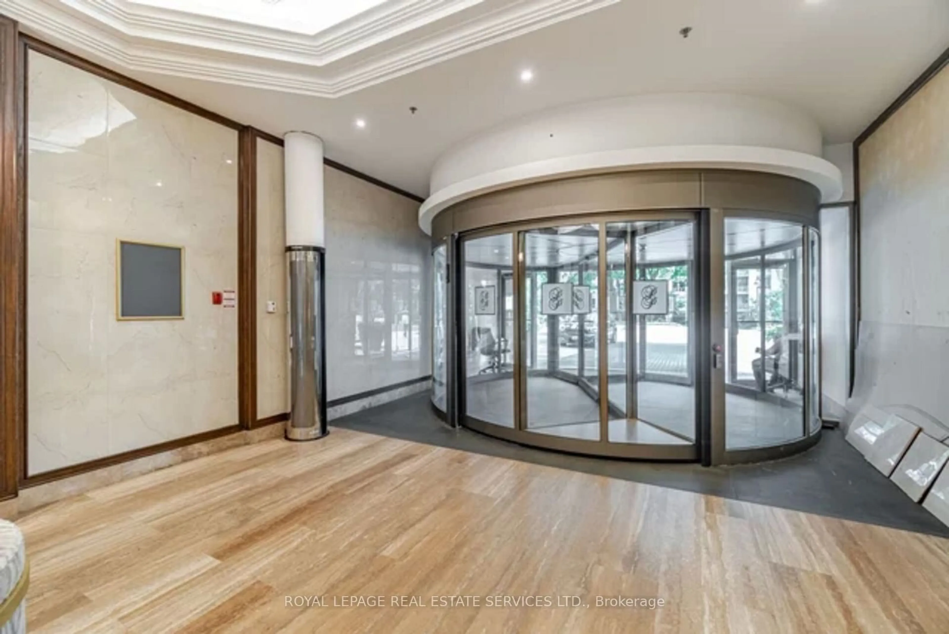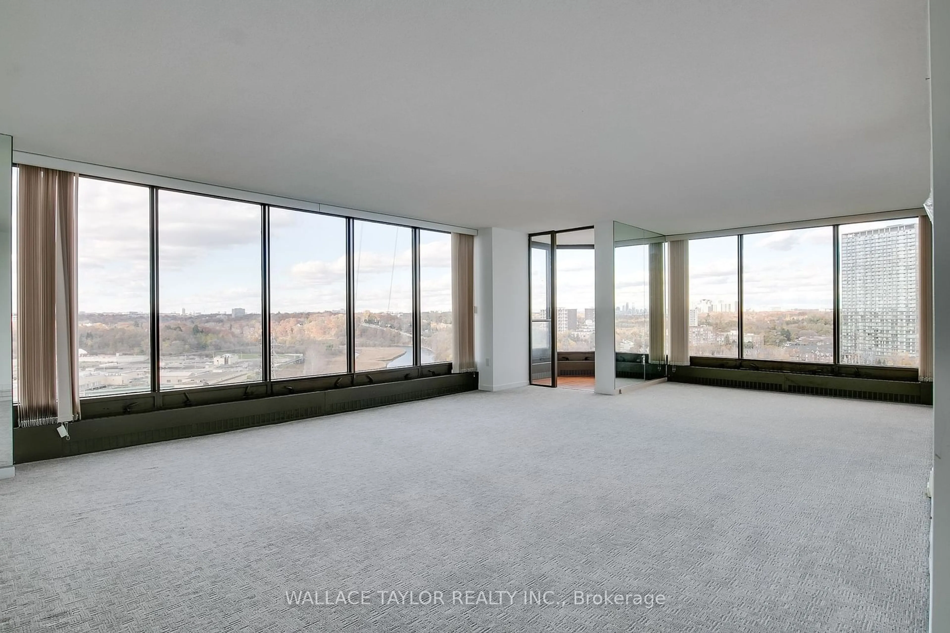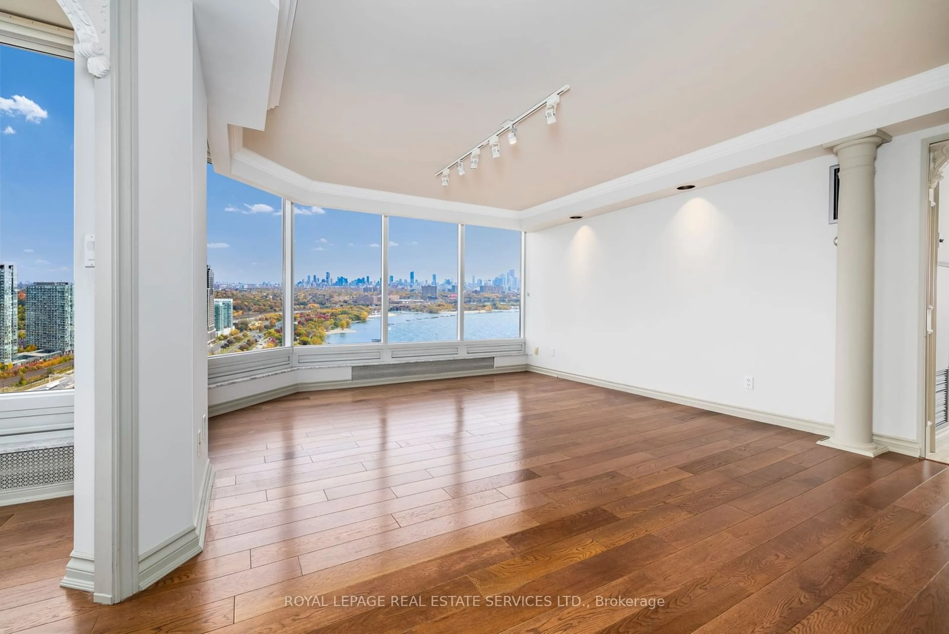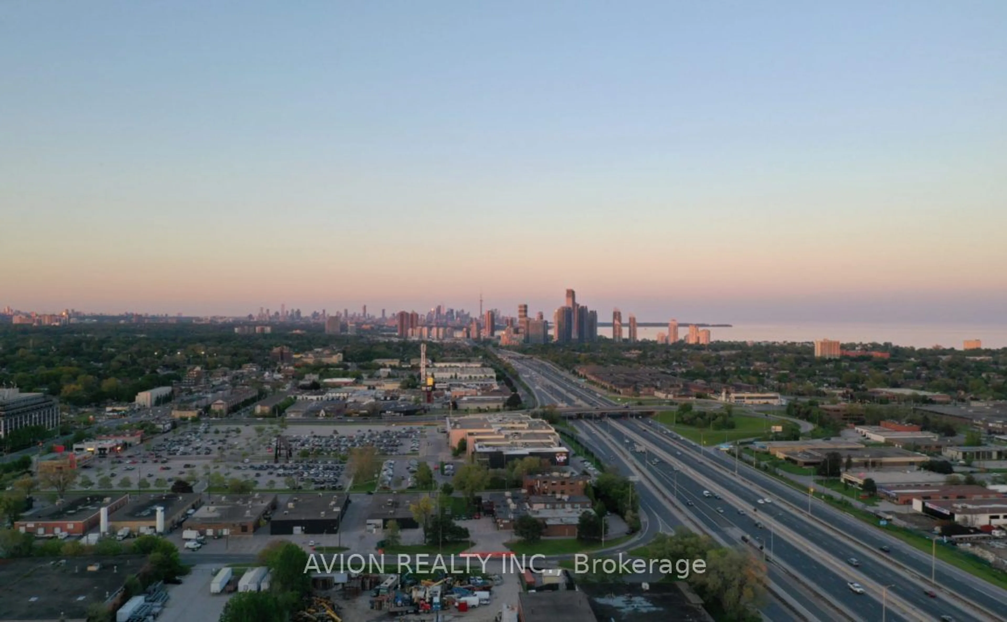2045 Lake Shore Blvd #710, Toronto, Ontario M8V 2Z6
Contact us about this property
Highlights
Estimated ValueThis is the price Wahi expects this property to sell for.
The calculation is powered by our Instant Home Value Estimate, which uses current market and property price trends to estimate your home’s value with a 90% accuracy rate.Not available
Price/Sqft$599/sqft
Est. Mortgage$3,844/mo
Maintenance fees$1691/mo
Tax Amount (2023)$2,730/yr
Days On Market45 days
Description
Palace Pier, winner of the Condo of the Year Award 2022, lives up to its reputation of being in a class of its own. This is an exceptional building, one of the best in the GTA. Country living in the city. This suite offers 1,550 sq ft of spacious living, from the gallery entrance, which peaks your imagination, to entering the principle rooms,which surround you with walls of floor to ceiling windows, bringing in light and a feeling of spaciousness, overlooking a blanket of greenery, the Humber River, plus a glimpse of the city skyline. The living room will surprise you as to its space. It is very inviting, particularly because of a full wall of built-in white wood cabinets, built-in T.V. and a gas fireplace. The living room flows nicely to the dining room, which makes for easy entertaining. The kitchen has loads of light oak cabinets, with five SS appliances, W/D, double sinks, mottled granite countertops and backsplash and cream tiled flooring. A large storage closet is also a plus. The primary bedroom is very spacious, with an en suite of five pcs., including a walk-in shower. Your second bedroom/den/office is bright, large closet and adjacent to the four pc. guest bathroom. Palace Pier is not only a great place to live. It is also a "Lifestyle". From the moment you arrive and are greeted by the Valet to park your car or help with groceries, you know the Pier is special. From the Concierge, to the Restaurant, to the Five Star Amenities, the private bus to the city, tennis club and court, sports simulator, movie night, social committee with name bands, up-scale gym, to name only a few of what is available. Located on the shores of Lake Ontario with access to the parks and Martin Goodman Trail, fifteen minutes to major airports, there's something in Palace Pier for everyone. Country Living in The City.
Property Details
Interior
Features
Flat Floor
Living
8.14 x 5.15Fireplace / B/I Bookcase / Hardwood Floor
Dining
6.17 x 2.86Combined W/Living / Hardwood Floor
Kitchen
5.09 x 2.56Granite Counter / Stainless Steel Appl / Recessed Lights
Prim Bdrm
4.67 x 3.352 Pc Ensuite / Hardwood Floor
Exterior
Features
Parking
Garage spaces 1
Garage type Underground
Other parking spaces 0
Total parking spaces 1
Condo Details
Amenities
Guest Suites, Indoor Pool, Rooftop Deck/Garden, Squash/Racquet Court, Tennis Court, Visitor Parking
Inclusions
Property History
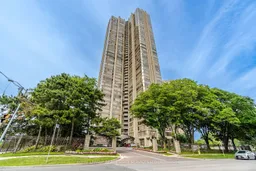 39
39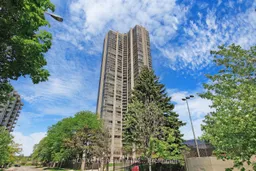 39
39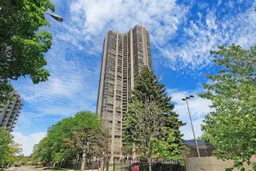 38
38Get up to 1% cashback when you buy your dream home with Wahi Cashback

A new way to buy a home that puts cash back in your pocket.
- Our in-house Realtors do more deals and bring that negotiating power into your corner
- We leverage technology to get you more insights, move faster and simplify the process
- Our digital business model means we pass the savings onto you, with up to 1% cashback on the purchase of your home
