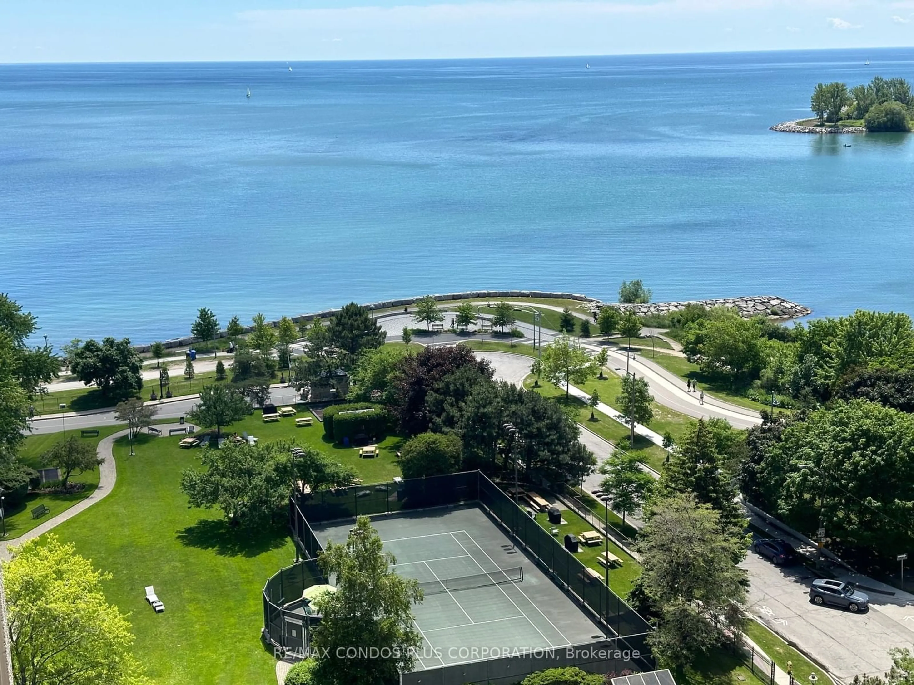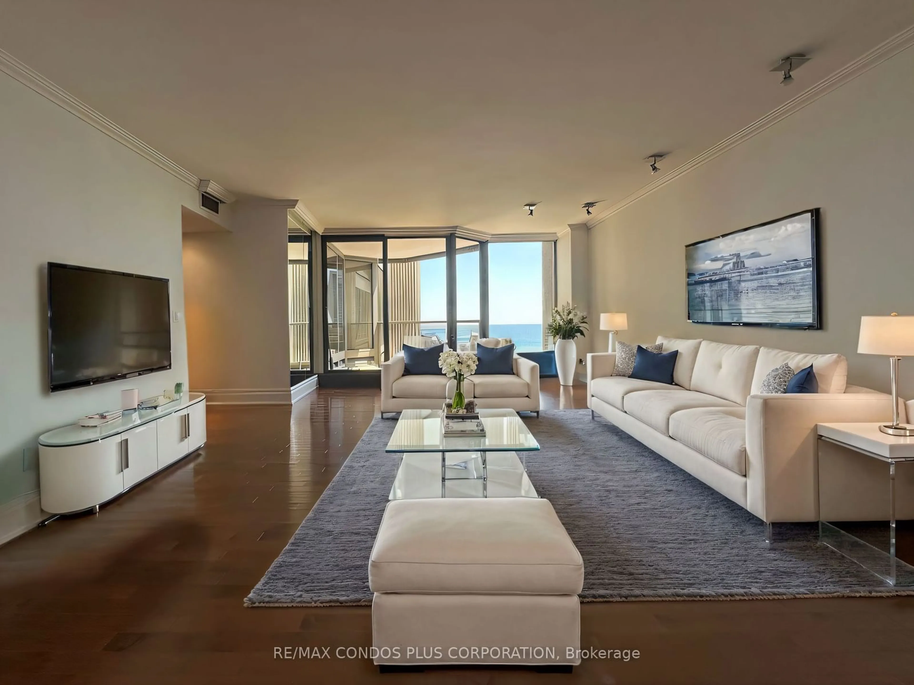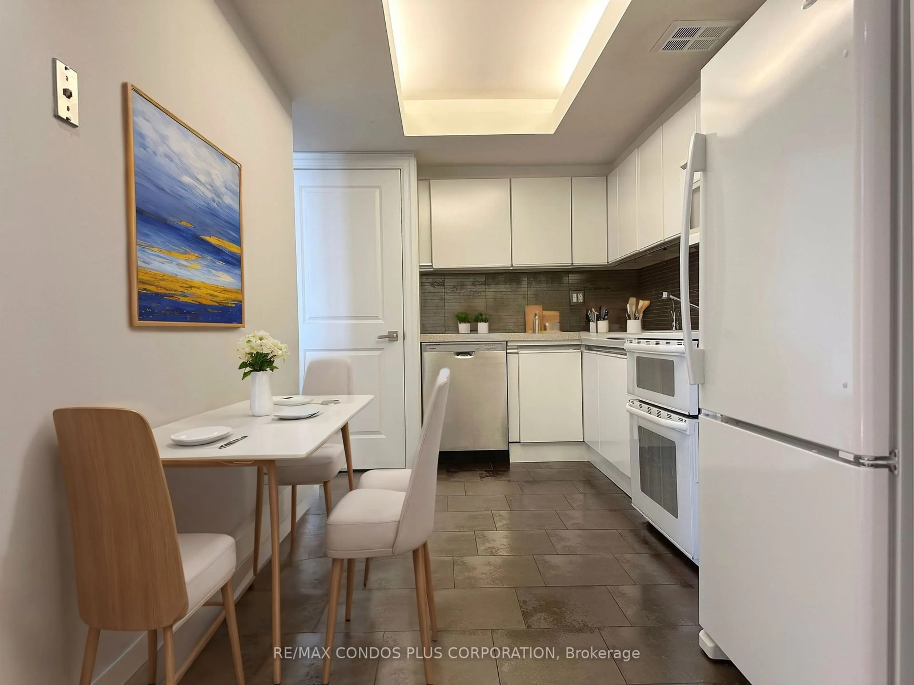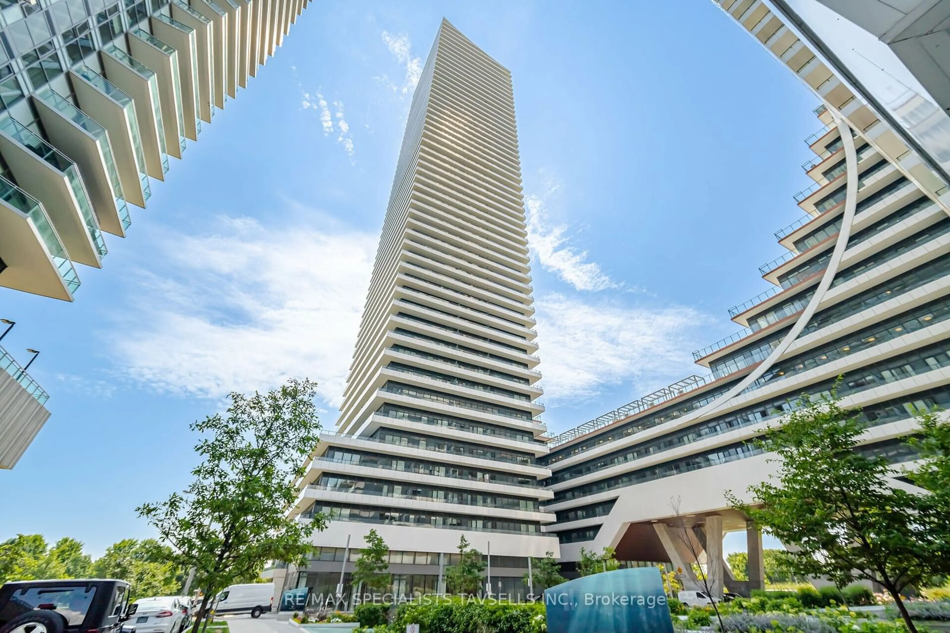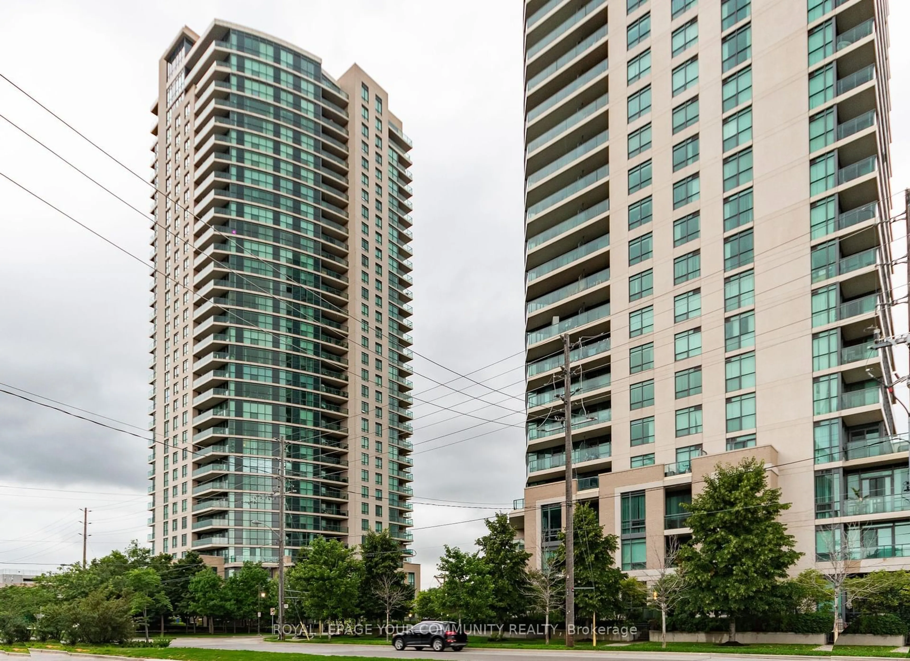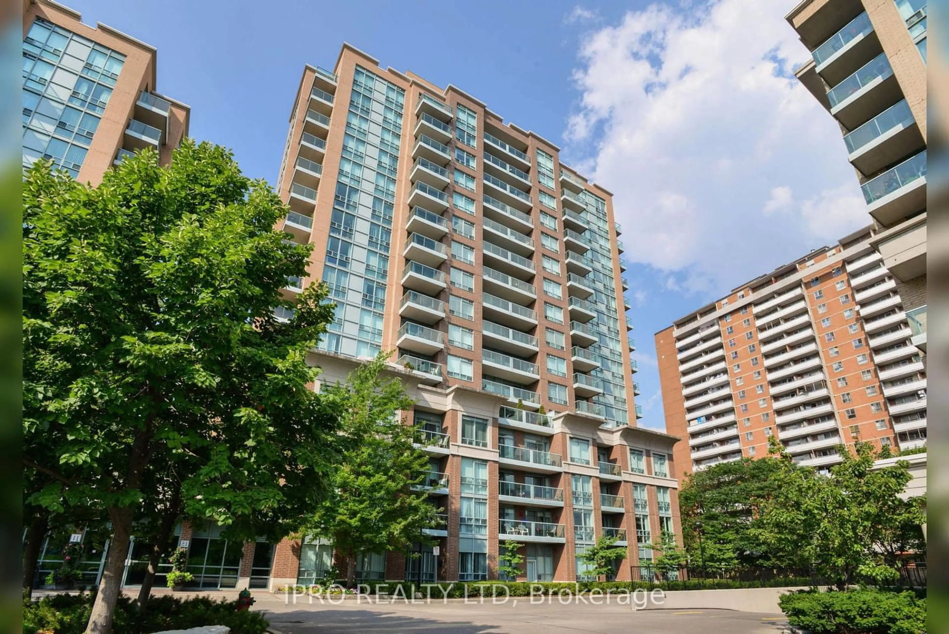2045 Lake Shore Blvd #1605, Toronto, Ontario M8V 2Z6
Contact us about this property
Highlights
Estimated ValueThis is the price Wahi expects this property to sell for.
The calculation is powered by our Instant Home Value Estimate, which uses current market and property price trends to estimate your home’s value with a 90% accuracy rate.$644,000*
Price/Sqft$897/sqft
Days On Market1 day
Est. Mortgage$3,650/mth
Maintenance fees$1117/mth
Tax Amount (2024)$2,504/yr
Description
Welcome to the award-winning Palace Pier, where luxury living meets breathtaking views. This highly sought-after 920 sq. ft. unit boasts a prime location with tranquil southwest views overlooking Lake Ontario, the Humber Bay Shores community, and neighbouring marinas. Step inside and be greeted by hardwood floors that lead you to a spacious living and dining area, perfect for entertaining, with unobstructed views that will take your breath away. The eat-in kitchen features a sleek quartz countertop, ample storage space, and a brand-new dishwasher, making culinary adventures a breeze. Renovated Bathroom. The entire suite has been freshly painted and boasts smooth ceilings throughout. A modern 3-piece ensuite bathroom offers a spa-like experience with a glass-enclosed shower. As a resident of the Palace Pier, you'll enjoy world-class amenities, including 24-hour concierge and security, valet service, a shuttle bus, a restaurant, a fully equipped gym, an indoor saltwater swimming pool, a yoga studio, and a rooftop club with a bar area and patio. Stay active with virtual golf and the putting green, or challenge friends and family to a game of billiards or ping pong. Host gatherings in the party room or meetings in the dedicated meeting room. The Palace Pier also offers guest suites, a convenience store, a carpentry/arts & crafts room, a kids room, a state-of-the-art game room, and much more!
Property Details
Interior
Features
Flat Floor
Living
7.31 x 4.50Open Concept / W/O To Balcony / Combined W/Dining
Dining
7.31 x 4.50Open Concept / Combined W/Living
Kitchen
3.50 x 2.40Tile Floor / Hidden Lights / Quartz Counter
Prim Bdrm
4.54 x 2.82Hardwood Floor / W/I Closet / Closet Organizers
Exterior
Features
Parking
Garage spaces 1
Garage type Underground
Other parking spaces 0
Total parking spaces 1
Condo Details
Inclusions
Property History
 30
30 9
9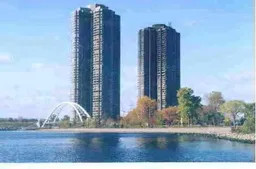 1
1Get up to 1% cashback when you buy your dream home with Wahi Cashback

A new way to buy a home that puts cash back in your pocket.
- Our in-house Realtors do more deals and bring that negotiating power into your corner
- We leverage technology to get you more insights, move faster and simplify the process
- Our digital business model means we pass the savings onto you, with up to 1% cashback on the purchase of your home
