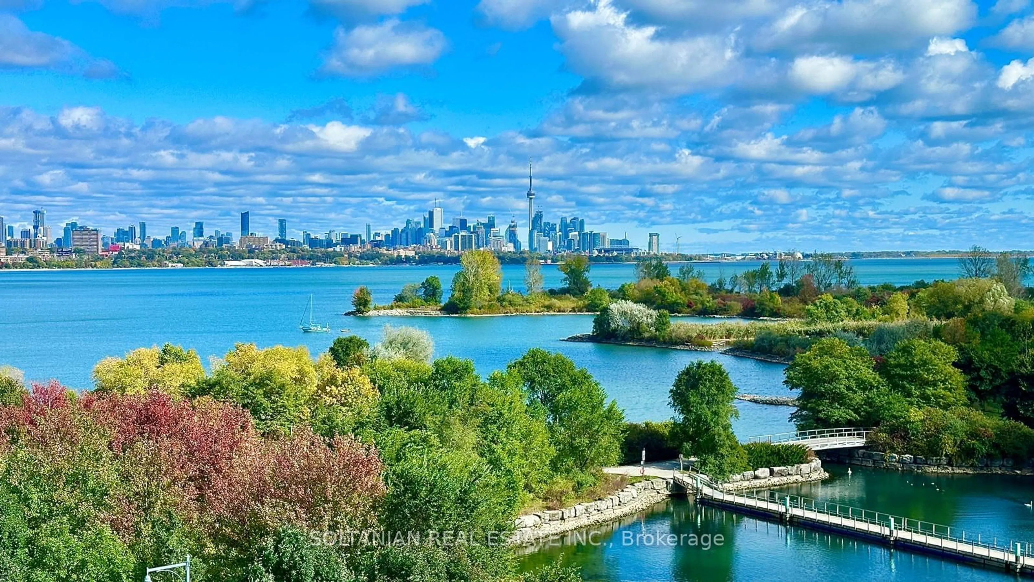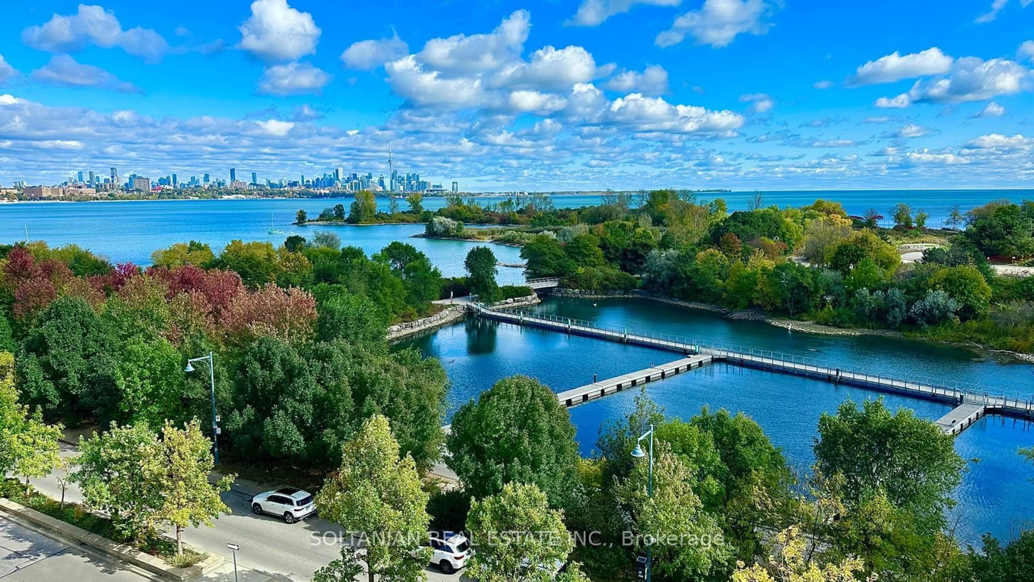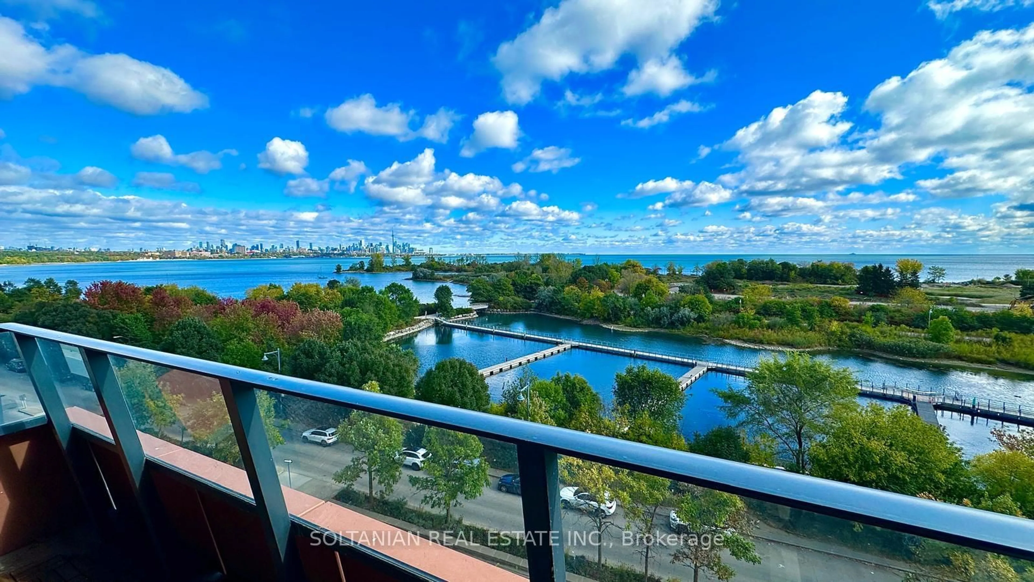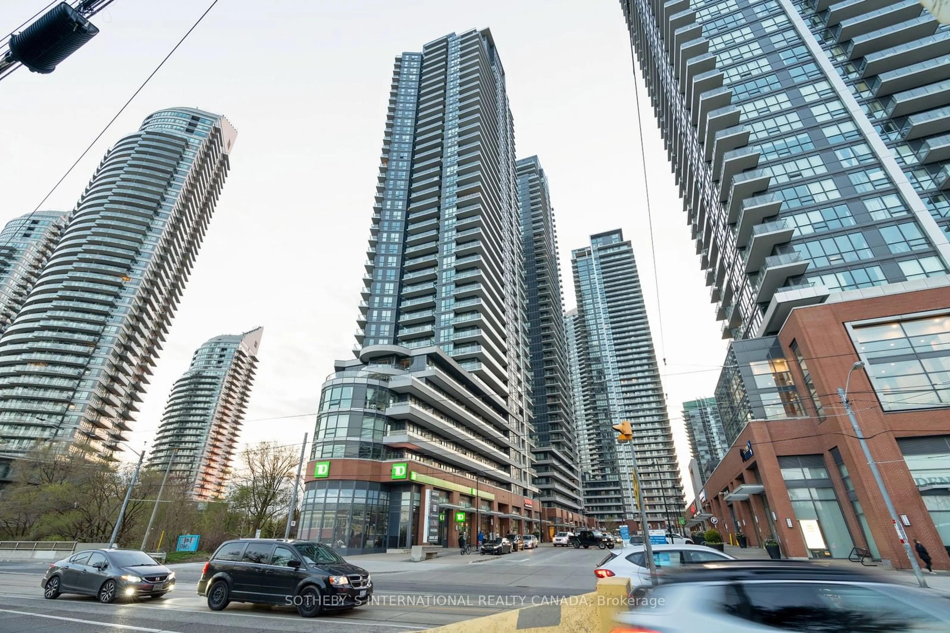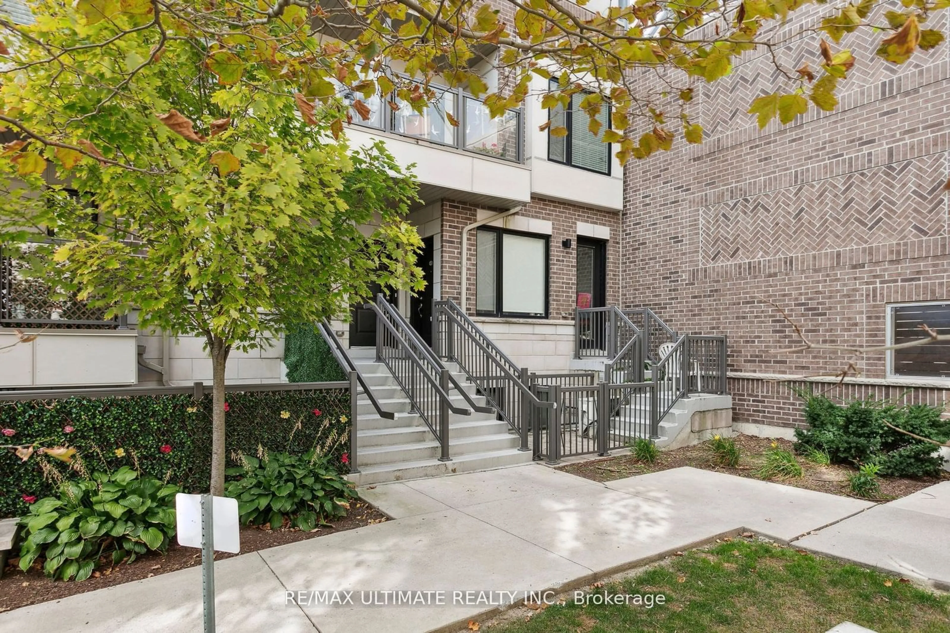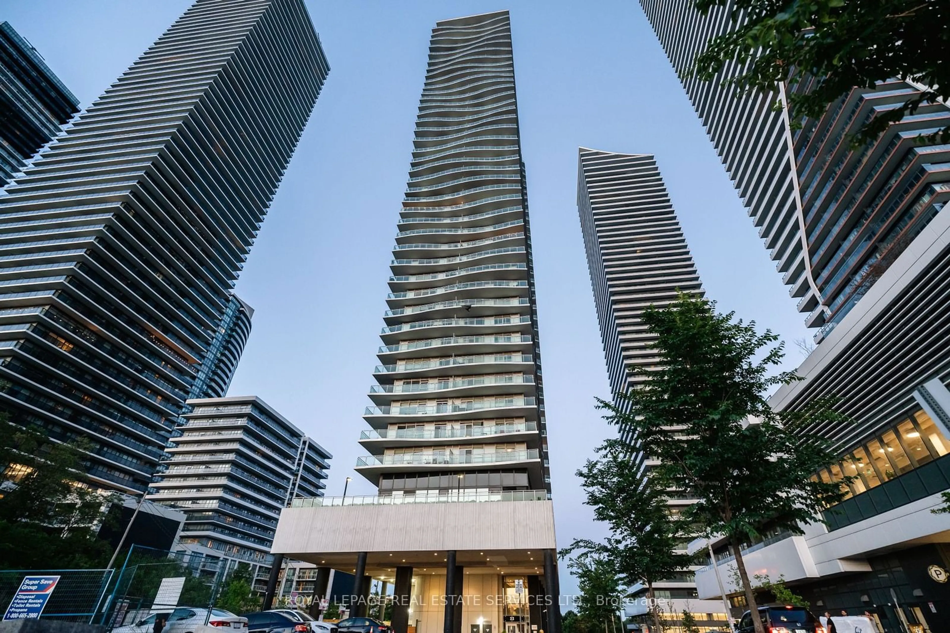20 Shore Breeze Dr #508, Toronto, Ontario M8V 0C7
Contact us about this property
Highlights
Estimated ValueThis is the price Wahi expects this property to sell for.
The calculation is powered by our Instant Home Value Estimate, which uses current market and property price trends to estimate your home’s value with a 90% accuracy rate.Not available
Price/Sqft$867/sqft
Est. Mortgage$4,058/mo
Maintenance fees$902/mo
Tax Amount (2023)$3,560/yr
Days On Market36 days
Description
Location! Location! Location! Rare Opportunity! Welcome to Eau Du Soleil Torontos tallest and most luxurious waterfront condo. Enjoy forever unobstructed views of Lake Ontario, Marine Bay, Downtown Toronto, CN Tower, and surrounding parks. This stunning unit boasts pre-engineered hardwood floors throughout, smooth 10-foot ceilings, and stylish pot lights, creating an ambience of pure elegance. Indulge in five-star resort-style amenities, including a game room, hotel-style guest suites, a saltwater pool lounge, state-of-the-art gym, yoga and massage rooms, a Pilates studio, dining room, four luxury party rooms, a rooftop patio, work/creative space, and a theatre room. AIRBNB is permitted, offering a fantastic investment opportunity or flexibility for short-term rentals. Additionally, a second parking spot is available for purchase at an excellent price. Don`t miss out on this chance to own a piece of waterfront luxury with breathtaking views and world-class amenities in Torontos most iconic condo.
Property Details
Interior
Features
Main Floor
Dining
7.04 x 3.04Hardwood Floor / Combined W/Living / Open Concept
Living
7.04 x 3.04Hardwood Floor / Combined W/Dining / Open Concept
Kitchen
5.94 x 3.04Hardwood Floor / Granite Counter / Modern Kitchen
Prim Bdrm
3.25 x 2.98Hardwood Floor / 4 Pc Ensuite
Exterior
Features
Parking
Garage spaces 1
Garage type Underground
Other parking spaces 0
Total parking spaces 1
Condo Details
Inclusions
Property History
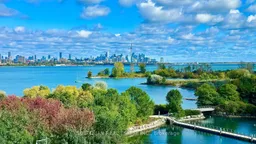 40
40 38
38 38
38Get up to 1% cashback when you buy your dream home with Wahi Cashback

A new way to buy a home that puts cash back in your pocket.
- Our in-house Realtors do more deals and bring that negotiating power into your corner
- We leverage technology to get you more insights, move faster and simplify the process
- Our digital business model means we pass the savings onto you, with up to 1% cashback on the purchase of your home
