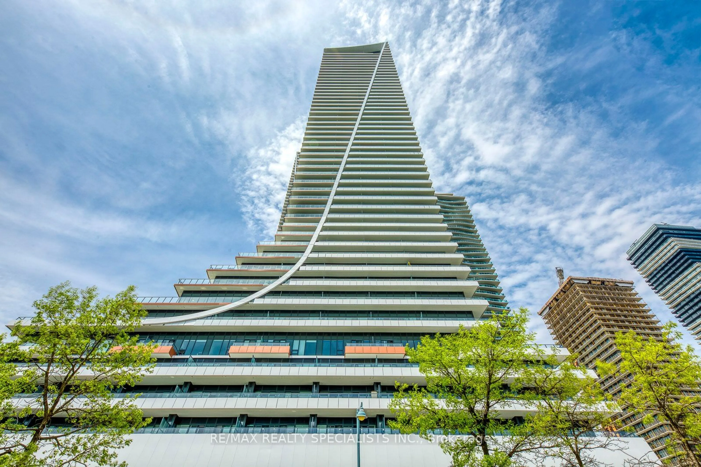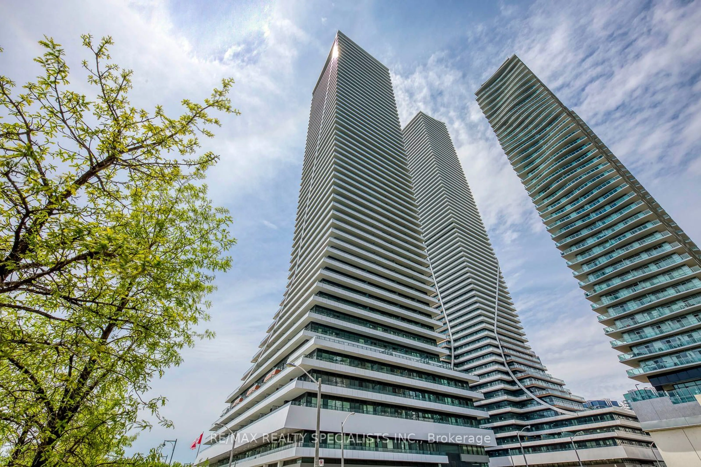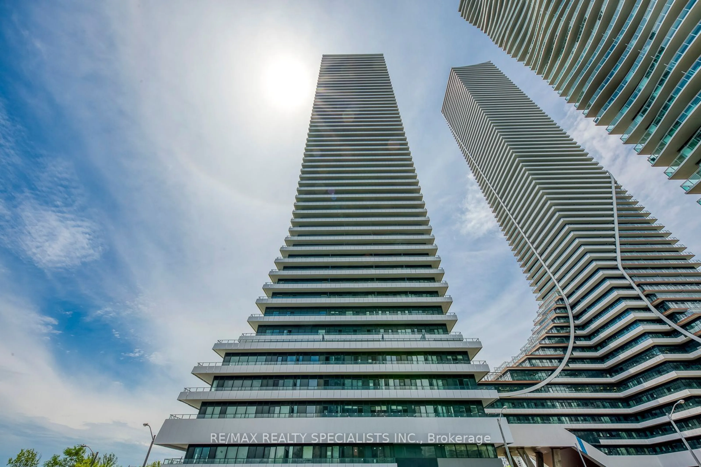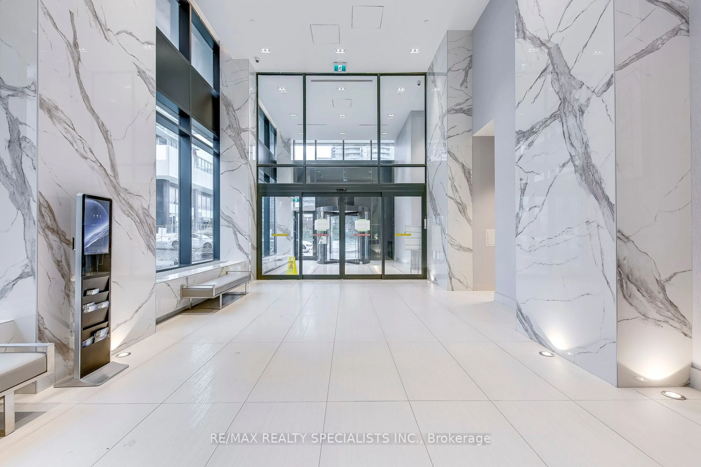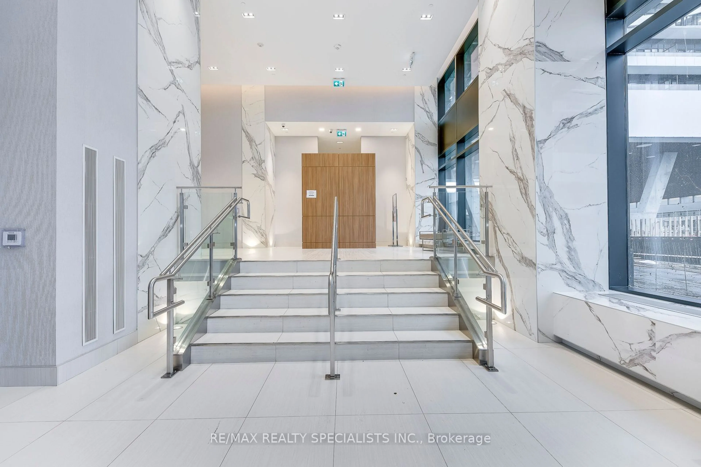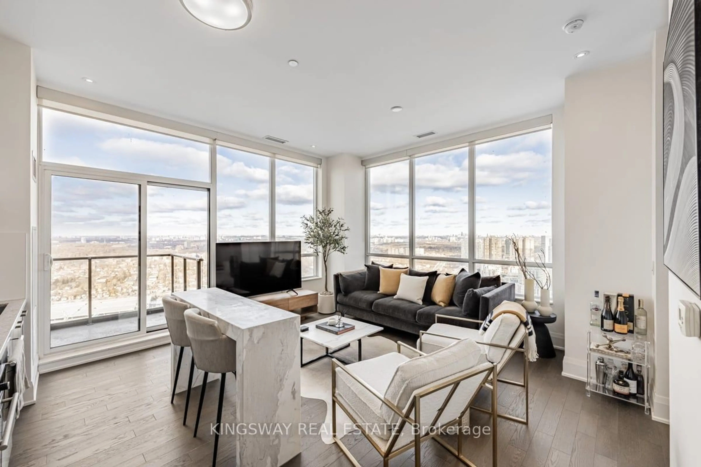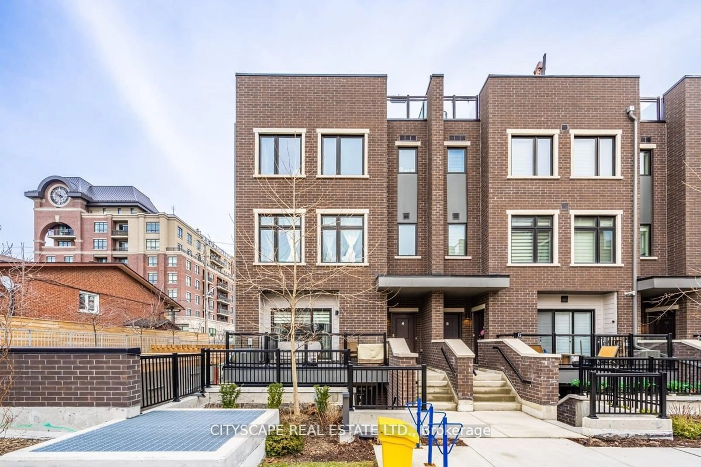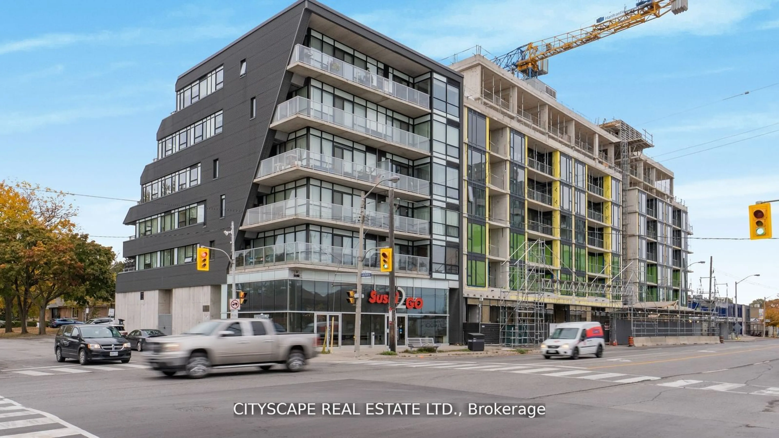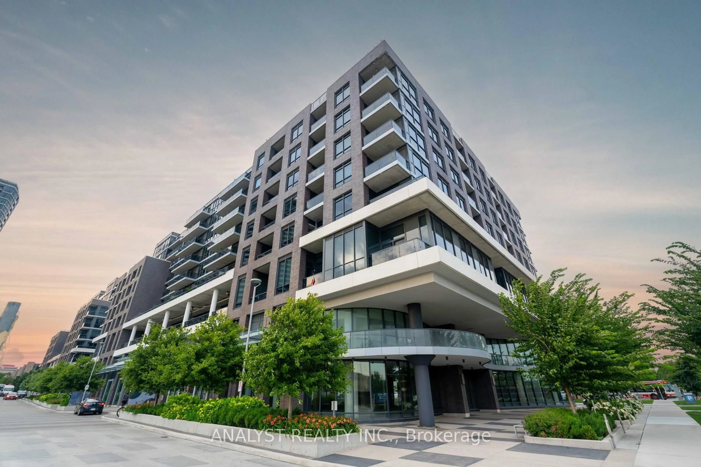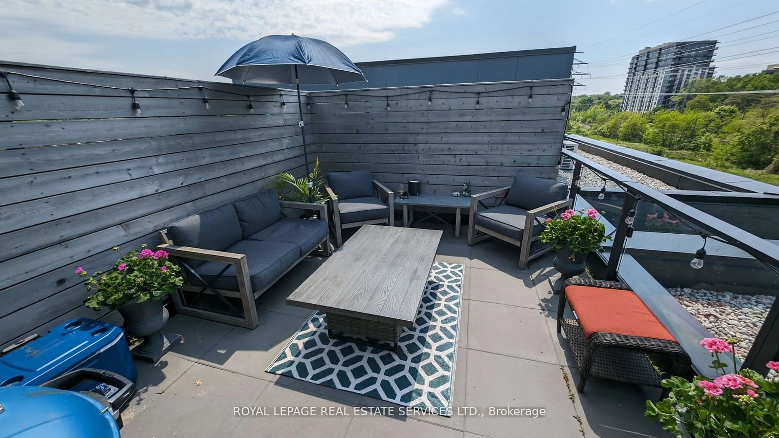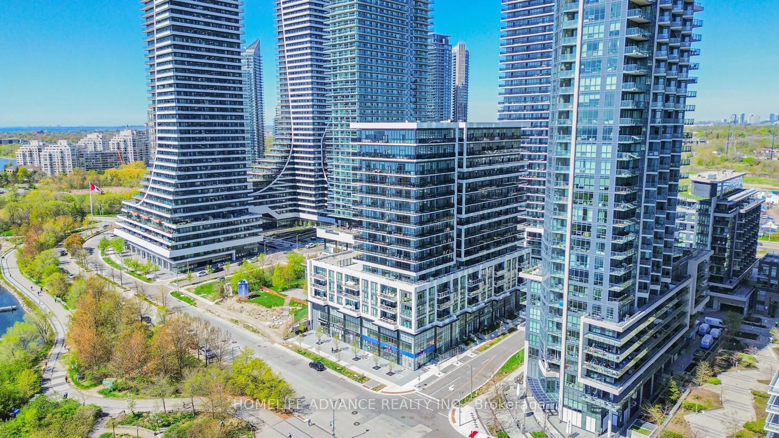20 Shore Breeze Dr #2304, Toronto, Ontario M8V 1A1
Contact us about this property
Highlights
Estimated ValueThis is the price Wahi expects this property to sell for.
The calculation is powered by our Instant Home Value Estimate, which uses current market and property price trends to estimate your home’s value with a 90% accuracy rate.Not available
Price/Sqft$1,179/sqft
Est. Mortgage$3,778/mo
Maintenance fees$696/mo
Tax Amount (2023)$3,174/yr
Days On Market75 days
Description
*Location, Mesmerizing Views, and Fantastic Layout* Experience unmatched elegance and stunning vistas from a spacious wraparound balcony that offers breathtaking views of Lake Ontario, the Toronto skyline, and the vibrant Humber Bay, all from the comfort of your unit. This stunning corner unit showcasing 2-bedroom, 2-bathroom + tech defines modern urban living with sophistication, boasting wall-to-wall floor-to-ceiling windows, family-size bedrooms with double closets, and premium engineered flooring for a stylish and airy atmosphere. The kitchen featuring granite countertops, chic backsplash, stainless steel appliances, and a large window that fill the space with abundant natural light is sure to impress. Mimico's most sought-after condominium tower with tons of world-class amenities for you to enjoy an active lifestyle! Amenities include Weight Room, Cardio Room, MMA Room, Large Indoor Pool/Hot Tub, Sauna, Yoga Room, Massage Room, Children's Play Area, Theatre Room, Pet Washing Station, Party Rooms/Terraces and Much More!!!
Property Details
Interior
Features
Main Floor
Study
1.74 x 2.44Hardwood Floor / Open Concept
Living
5.18 x 3.11Hardwood Floor / W/O To Balcony / East View
Kitchen
5.18 x 3.11Hardwood Floor / Stainless Steel Appl / Granite Counter
Prim Bdrm
2.74 x 3.35Hardwood Floor / Ensuite Bath / W/O To Balcony
Exterior
Features
Parking
Garage spaces 1
Garage type Underground
Other parking spaces 0
Total parking spaces 1
Condo Details
Amenities
Bbqs Allowed, Exercise Room, Guest Suites, Indoor Pool, Party/Meeting Room, Rooftop Deck/Garden
Inclusions
Property History
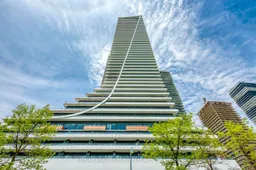 34
34


Get up to 1% cashback when you buy your dream home with Wahi Cashback

A new way to buy a home that puts cash back in your pocket.
- Our in-house Realtors do more deals and bring that negotiating power into your corner
- We leverage technology to get you more insights, move faster and simplify the process
- Our digital business model means we pass the savings onto you, with up to 1% cashback on the purchase of your home
