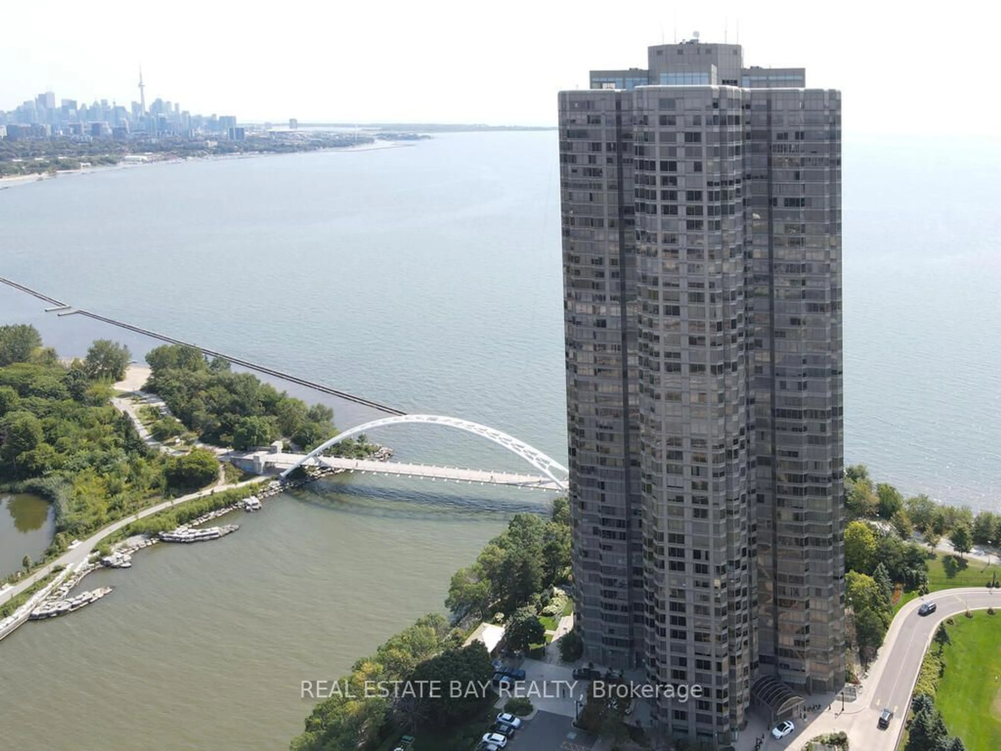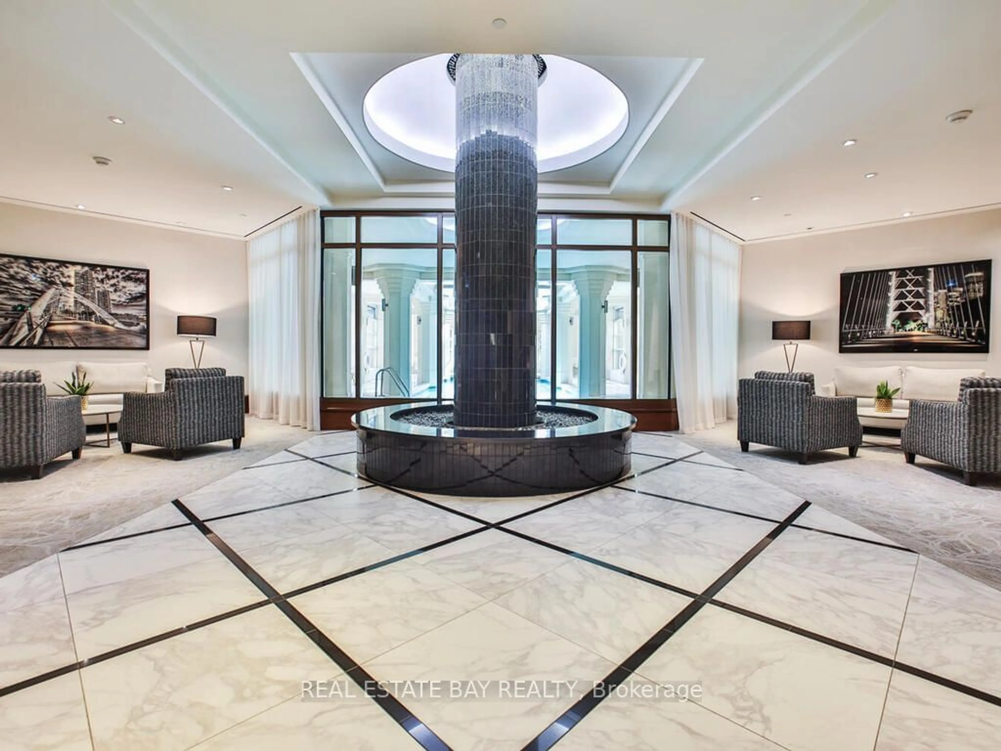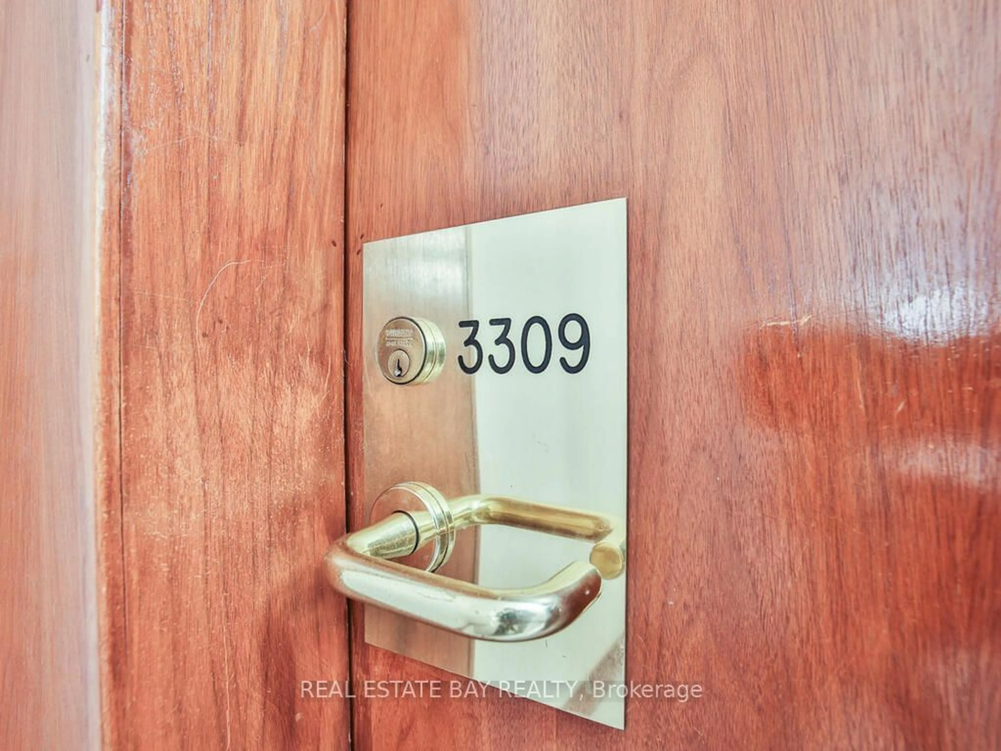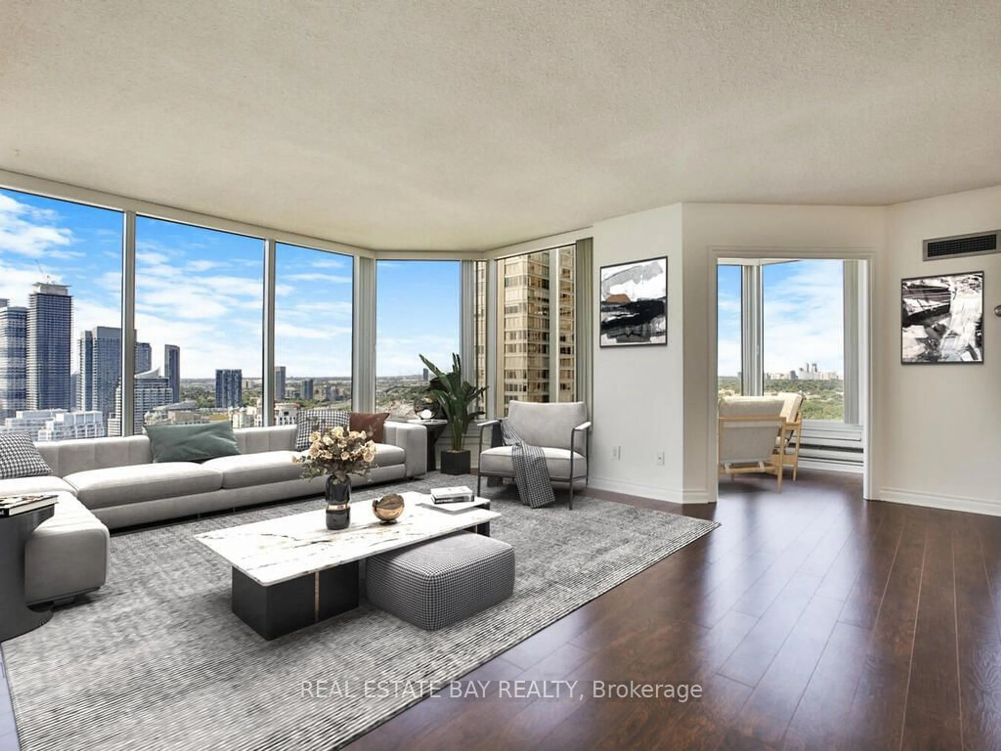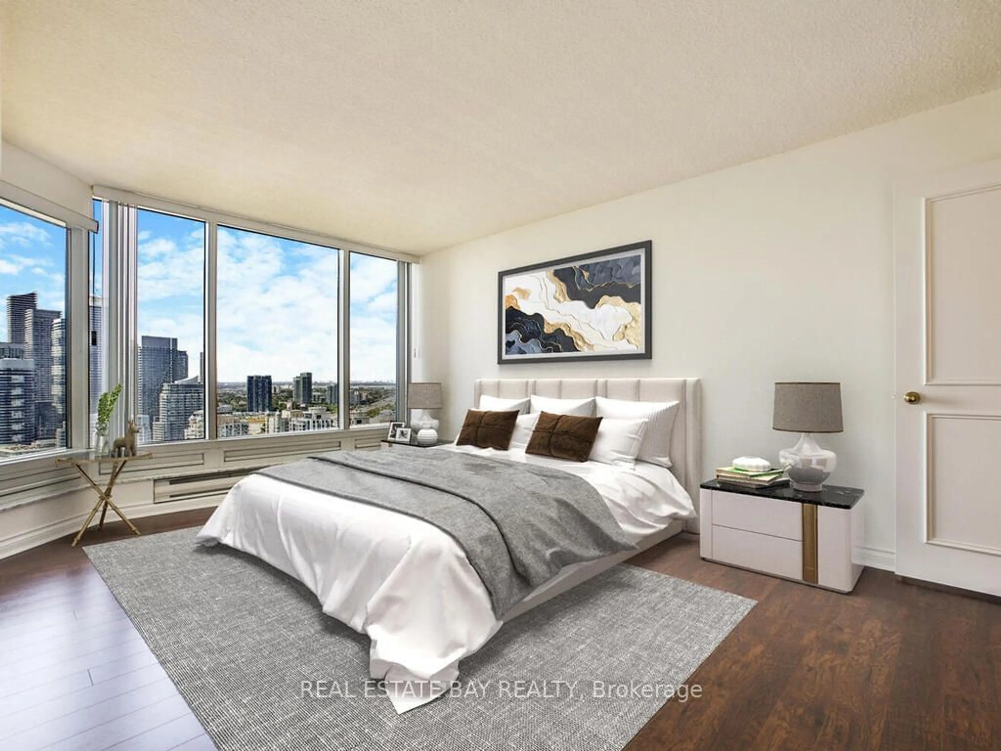1 Palace Pier Crt #3309, Toronto, Ontario M8V 3W9
Contact us about this property
Highlights
Estimated ValueThis is the price Wahi expects this property to sell for.
The calculation is powered by our Instant Home Value Estimate, which uses current market and property price trends to estimate your home’s value with a 90% accuracy rate.Not available
Price/Sqft$850/sqft
Est. Mortgage$4,720/mo
Maintenance fees$1500/mo
Tax Amount (2024)$4,063/yr
Days On Market104 days
Description
Higher floor with wide angle views of Lake Ontario and Humber Bay River. Floor to ceiling high lake views in each room with 1387 sf of living space, two bedrooms, two bathrooms with two premium parking spots on level 1 and one locker. Five star amenity for 24hrs concierge service and indoor luxury pool, sauna, BBQ area, chip and putt, access to Toronto lake front trail to downtown Toronto, bike or take private shuttle to work or shop. Resort style valet service ""have your warm car brought to the front door"". Place Place is recognized as one of Toronto's most luxurious waterfront condominium residences **** EXTRAS **** Recently renovated new wood floor and all appliances, Bosch dishwasher, LG stainless steel fridge, built-in microwave, washer & dryer, storage area, maintenance fees include all utilities, concierge services, valet parking and private shuttle services.
Property Details
Interior
Features
Flat Floor
Br
4.96 x 3.65Overlook Water / Window Flr to Ceil / Hardwood Floor
2nd Br
4.63 x 2.77Overlook Water / Window Flr to Ceil / Hardwood Floor
Solarium
2.31 x 2.31Overlook Water / Window Flr to Ceil / Hardwood Floor
Living
5.45 x 4.51Overlook Water / Window Flr to Ceil / Hardwood Floor
Exterior
Parking
Garage spaces 2
Garage type Underground
Other parking spaces 0
Total parking spaces 2
Condo Details
Inclusions
Property History
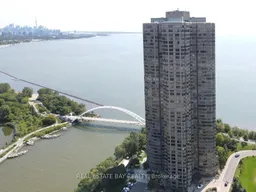 18
18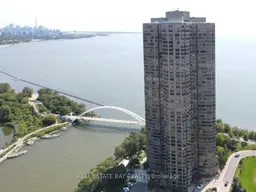
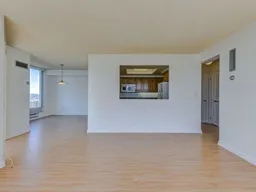
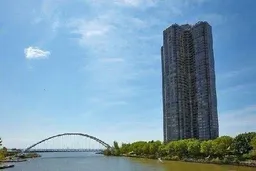
Get up to 1% cashback when you buy your dream home with Wahi Cashback

A new way to buy a home that puts cash back in your pocket.
- Our in-house Realtors do more deals and bring that negotiating power into your corner
- We leverage technology to get you more insights, move faster and simplify the process
- Our digital business model means we pass the savings onto you, with up to 1% cashback on the purchase of your home
